Bathroom Design Ideas with Recessed-panel Cabinets and a Shower Curtain
Refine by:
Budget
Sort by:Popular Today
141 - 160 of 4,157 photos
Item 1 of 3
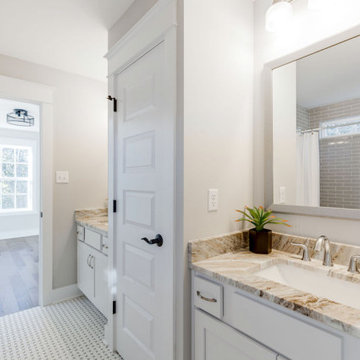
Richmond Hill Design + Build brings you this gorgeous American four-square home, crowned with a charming, black metal roof in Richmond’s historic Ginter Park neighborhood! Situated on a .46 acre lot, this craftsman-style home greets you with double, 8-lite front doors and a grand, wrap-around front porch. Upon entering the foyer, you’ll see the lovely dining room on the left, with crisp, white wainscoting and spacious sitting room/study with French doors to the right. Straight ahead is the large family room with a gas fireplace and flanking 48” tall built-in shelving. A panel of expansive 12’ sliding glass doors leads out to the 20’ x 14’ covered porch, creating an indoor/outdoor living and entertaining space. An amazing kitchen is to the left, featuring a 7’ island with farmhouse sink, stylish gold-toned, articulating faucet, two-toned cabinetry, soft close doors/drawers, quart countertops and premium Electrolux appliances. Incredibly useful butler’s pantry, between the kitchen and dining room, sports glass-front, upper cabinetry and a 46-bottle wine cooler. With 4 bedrooms, 3-1/2 baths and 5 walk-in closets, space will not be an issue. The owner’s suite has a freestanding, soaking tub, large frameless shower, water closet and 2 walk-in closets, as well a nice view of the backyard. Laundry room, with cabinetry and counter space, is conveniently located off of the classic central hall upstairs. Three additional bedrooms, all with walk-in closets, round out the second floor, with one bedroom having attached full bath and the other two bedrooms sharing a Jack and Jill bath. Lovely hickory wood floors, upgraded Craftsman trim package and custom details throughout!
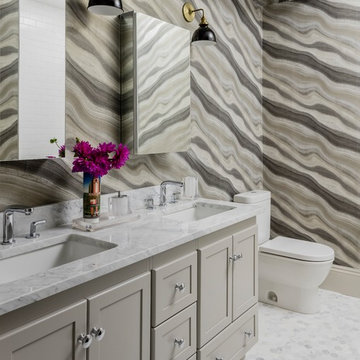
Photography by Michael J. Lee
This is an example of a mid-sized transitional master bathroom in Boston with recessed-panel cabinets, grey cabinets, an alcove shower, a one-piece toilet, grey walls, mosaic tile floors, an undermount sink, marble benchtops, white floor and a shower curtain.
This is an example of a mid-sized transitional master bathroom in Boston with recessed-panel cabinets, grey cabinets, an alcove shower, a one-piece toilet, grey walls, mosaic tile floors, an undermount sink, marble benchtops, white floor and a shower curtain.
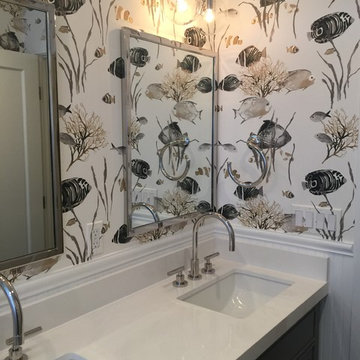
This is an example of a mid-sized beach style kids bathroom in San Francisco with recessed-panel cabinets, grey cabinets, an alcove tub, a shower/bathtub combo, a one-piece toilet, white tile, multi-coloured walls, an undermount sink, solid surface benchtops, multi-coloured floor, a shower curtain, white benchtops, subway tile, marble floors, a niche, a double vanity, a built-in vanity and wallpaper.

Refresh of an existing kid's bathroom. The client wanted a space that would be welcoming for guests but also a space that was easy to maintain for her kid's primary bathroom.
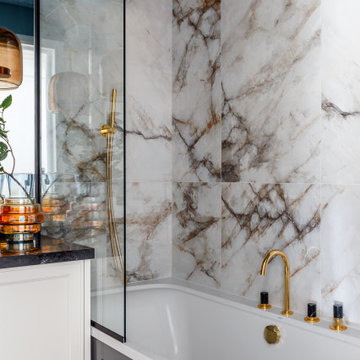
Design ideas for a mid-sized transitional master bathroom in Other with recessed-panel cabinets, white cabinets, an undermount tub, a shower/bathtub combo, a wall-mount toilet, gray tile, ceramic tile, white walls, medium hardwood floors, an undermount sink, engineered quartz benchtops, grey floor, a shower curtain, black benchtops, a laundry, a single vanity, a floating vanity, recessed and decorative wall panelling.
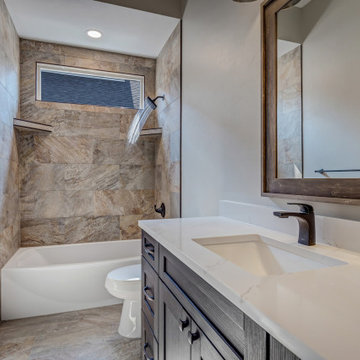
This is an example of a mid-sized modern kids bathroom in Other with recessed-panel cabinets, brown cabinets, an alcove tub, a shower/bathtub combo, a two-piece toilet, grey walls, ceramic floors, an undermount sink, engineered quartz benchtops, multi-coloured floor, a shower curtain, white benchtops, a single vanity and a built-in vanity.
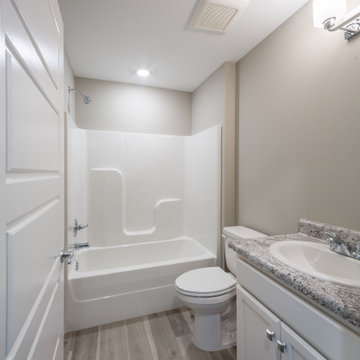
A custom bathroom with an alcove shower and laminate countertops.
Inspiration for a mid-sized traditional kids bathroom with recessed-panel cabinets, white cabinets, an alcove tub, a shower/bathtub combo, a one-piece toilet, white tile, glass tile, beige walls, laminate floors, a drop-in sink, laminate benchtops, grey floor, a shower curtain, multi-coloured benchtops, a single vanity and a built-in vanity.
Inspiration for a mid-sized traditional kids bathroom with recessed-panel cabinets, white cabinets, an alcove tub, a shower/bathtub combo, a one-piece toilet, white tile, glass tile, beige walls, laminate floors, a drop-in sink, laminate benchtops, grey floor, a shower curtain, multi-coloured benchtops, a single vanity and a built-in vanity.
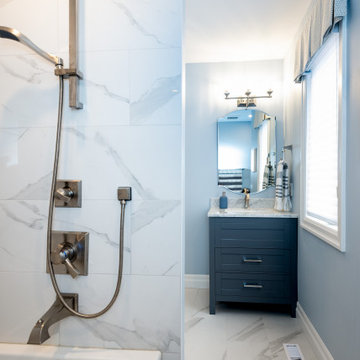
A boys bathroom transformed into a rustic, costal space without giving up an upscale look. Marbled tiles create a formal, high-end look to this bathroom, keeping it "adult" even with it's youthful décor, which as the children age, can be swapped out for more mature pieces. A gray vanity is swoon-worthy and complimentary next to a more playful window valance. A clean, modern bathroom for grown ups, dressed up for kids!
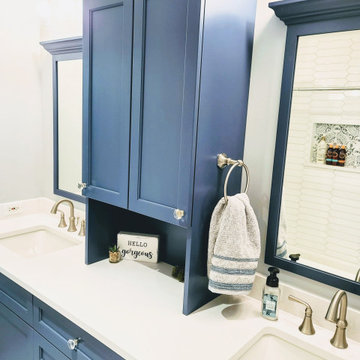
Mid-sized country kids bathroom in Chicago with recessed-panel cabinets, blue cabinets, an alcove tub, a shower/bathtub combo, white tile, ceramic tile, grey walls, porcelain floors, an undermount sink, engineered quartz benchtops, blue floor, a shower curtain, white benchtops, a niche, a double vanity and a built-in vanity.
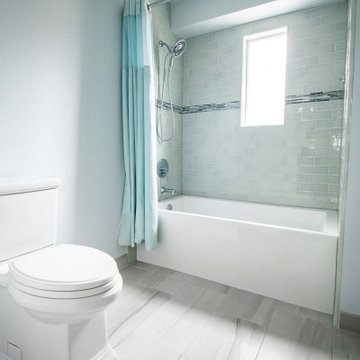
Removed large shallow awkward bath tub for more modern tile shower with regular size bath tub. Blue-grey subway tiles with shower niche for storage. Painted existing oak vanity grey to match new look. Quartz countertop and new undermount sinks with modern fixtures. Tile flooring.
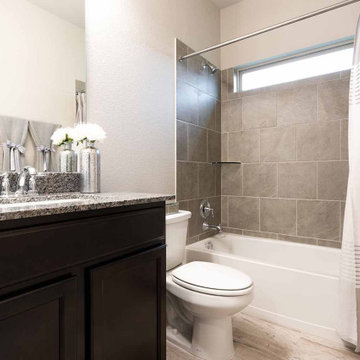
Photo of a mid-sized arts and crafts kids bathroom in Austin with recessed-panel cabinets, dark wood cabinets, an alcove tub, a shower/bathtub combo, a two-piece toilet, beige tile, ceramic tile, beige walls, ceramic floors, an undermount sink, granite benchtops, beige floor, a shower curtain, grey benchtops, a single vanity and a built-in vanity.
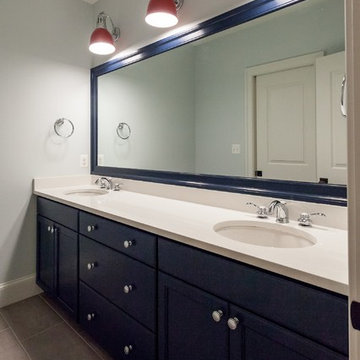
Design ideas for a traditional kids bathroom in DC Metro with recessed-panel cabinets, blue cabinets, white benchtops, an alcove tub, a shower/bathtub combo, multi-coloured tile, subway tile, blue walls, an undermount sink, beige floor and a shower curtain.
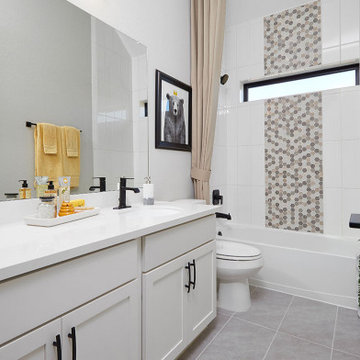
Inspiration for a contemporary bathroom in Houston with recessed-panel cabinets, white cabinets, an alcove tub, a shower/bathtub combo, white tile, ceramic tile, grey walls, porcelain floors, an undermount sink, grey floor, a shower curtain, white benchtops, a single vanity and a built-in vanity.
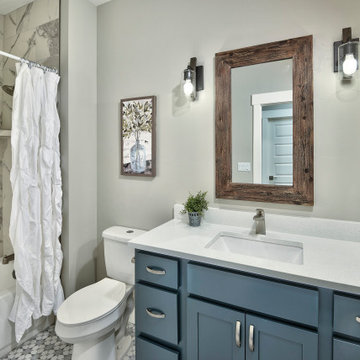
Mid-sized arts and crafts kids bathroom in Other with recessed-panel cabinets, blue cabinets, a shower/bathtub combo, a two-piece toilet, grey walls, ceramic floors, an undermount sink, laminate benchtops, multi-coloured floor, a shower curtain, grey benchtops, an enclosed toilet, a single vanity and a built-in vanity.
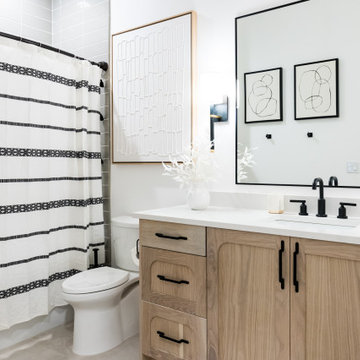
Design ideas for a transitional bathroom in Salt Lake City with recessed-panel cabinets, light wood cabinets, an alcove tub, a shower/bathtub combo, gray tile, grey walls, an undermount sink, a shower curtain, white benchtops, a single vanity and a built-in vanity.
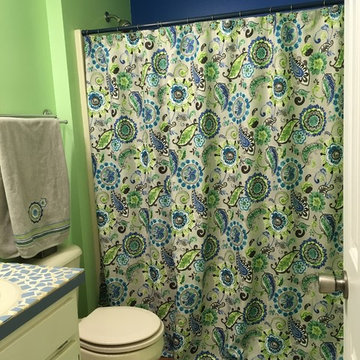
Grand Finale Design
Design ideas for a transitional bathroom in Other with recessed-panel cabinets, white cabinets, a shower/bathtub combo, blue walls, laminate floors, a drop-in sink, tile benchtops, brown floor, a shower curtain and blue benchtops.
Design ideas for a transitional bathroom in Other with recessed-panel cabinets, white cabinets, a shower/bathtub combo, blue walls, laminate floors, a drop-in sink, tile benchtops, brown floor, a shower curtain and blue benchtops.
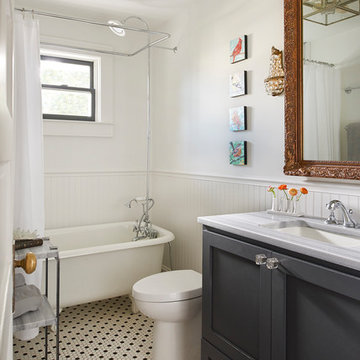
Design ideas for a transitional master bathroom in Atlanta with recessed-panel cabinets, black cabinets, a claw-foot tub, a shower/bathtub combo, white walls, mosaic tile floors, an undermount sink, multi-coloured floor, a shower curtain and grey benchtops.
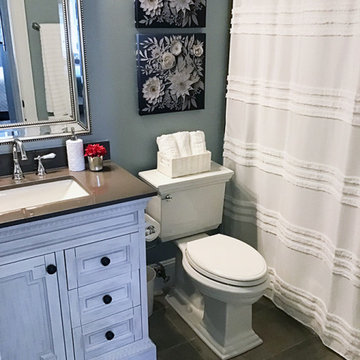
Small transitional master bathroom in Orlando with recessed-panel cabinets, white cabinets, an alcove tub, an alcove shower, a two-piece toilet, blue walls, porcelain floors, an undermount sink, quartzite benchtops, grey floor, a shower curtain, brown benchtops, a single vanity and a freestanding vanity.
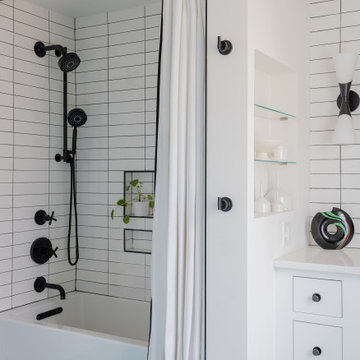
Design ideas for a mid-sized modern kids bathroom in Boston with recessed-panel cabinets, white cabinets, an alcove tub, a shower/bathtub combo, a two-piece toilet, white tile, ceramic tile, white walls, ceramic floors, an undermount sink, engineered quartz benchtops, turquoise floor, a shower curtain, white benchtops, a niche, a single vanity and a built-in vanity.
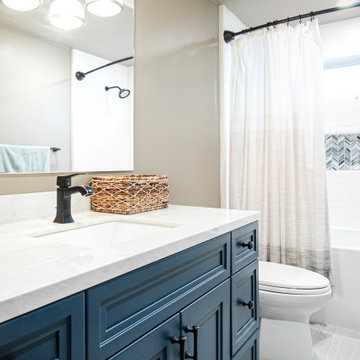
Mid-sized transitional kids bathroom in San Francisco with recessed-panel cabinets, blue cabinets, an alcove tub, a shower/bathtub combo, a one-piece toilet, white tile, subway tile, beige walls, porcelain floors, an undermount sink, solid surface benchtops, grey floor, a shower curtain, white benchtops, a niche, a single vanity and a built-in vanity.
Bathroom Design Ideas with Recessed-panel Cabinets and a Shower Curtain
8