Bathroom Design Ideas with Recessed-panel Cabinets and an Alcove Tub
Refine by:
Budget
Sort by:Popular Today
81 - 100 of 9,517 photos
Item 1 of 3
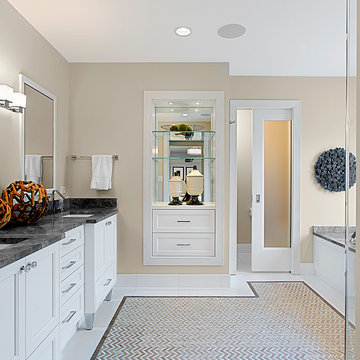
Master bathroom with dual vanity has lovely built-in display/storage cabinet. Sliding pocket door partitions the toilet room. Norman Sizemore-Photographer
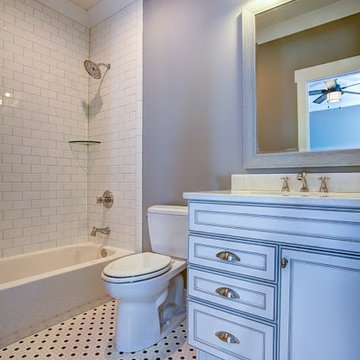
Mid-sized transitional 3/4 bathroom in Other with recessed-panel cabinets, white cabinets, an alcove tub, a shower/bathtub combo, a two-piece toilet, white tile, subway tile, grey walls, mosaic tile floors, an undermount sink, quartzite benchtops, white floor and a shower curtain.
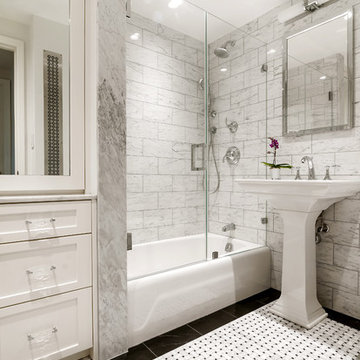
Photo of a traditional bathroom in New York City using Carrara marble tiles and Carrara and Nero Marquina basket weave floor and border.
Photo: Elizabeth DooleyElizabeth Dooley
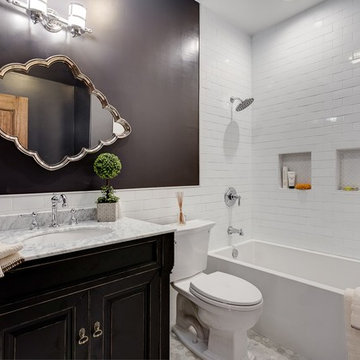
Inspiration for a mid-sized transitional master bathroom in Los Angeles with an undermount sink, recessed-panel cabinets, distressed cabinets, an alcove tub, a shower/bathtub combo, a two-piece toilet, subway tile, white tile, brown walls, pebble tile floors and marble benchtops.
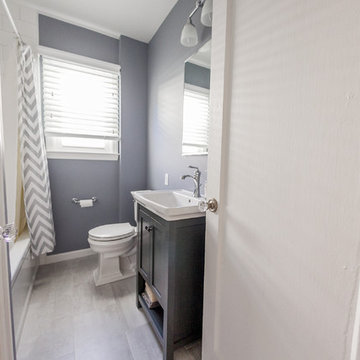
Matt Burdi
Small contemporary bathroom in New York with a drop-in sink, recessed-panel cabinets, grey cabinets, solid surface benchtops, an alcove tub, an alcove shower, a one-piece toilet, white tile, porcelain tile, grey walls and porcelain floors.
Small contemporary bathroom in New York with a drop-in sink, recessed-panel cabinets, grey cabinets, solid surface benchtops, an alcove tub, an alcove shower, a one-piece toilet, white tile, porcelain tile, grey walls and porcelain floors.
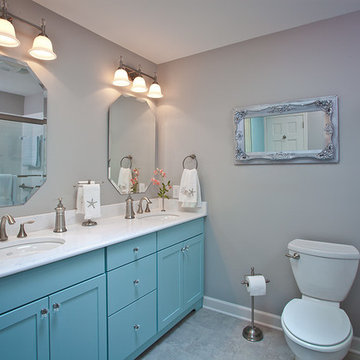
Ray Strawbridge Commercial Photography
The new bathroom feels like a spa with new custom color cabinets from Showplace with the Pendleton door style.
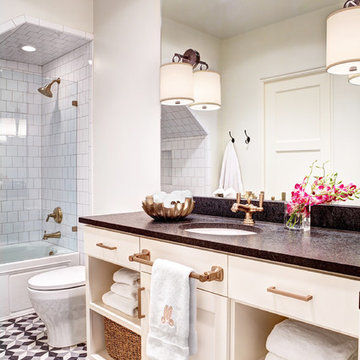
Photo of a mid-sized transitional bathroom in Dallas with recessed-panel cabinets, white cabinets, soapstone benchtops, an alcove tub, blue tile, ceramic tile, white walls, ceramic floors and an undermount sink.
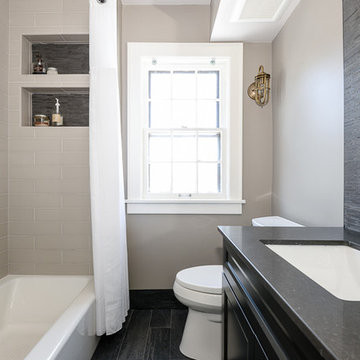
www.j-jorgensen.com
This is an example of a mid-sized transitional bathroom in Minneapolis with an undermount sink, recessed-panel cabinets, grey cabinets, engineered quartz benchtops, an alcove tub, a shower/bathtub combo, a one-piece toilet, gray tile, stone tile, white walls and porcelain floors.
This is an example of a mid-sized transitional bathroom in Minneapolis with an undermount sink, recessed-panel cabinets, grey cabinets, engineered quartz benchtops, an alcove tub, a shower/bathtub combo, a one-piece toilet, gray tile, stone tile, white walls and porcelain floors.
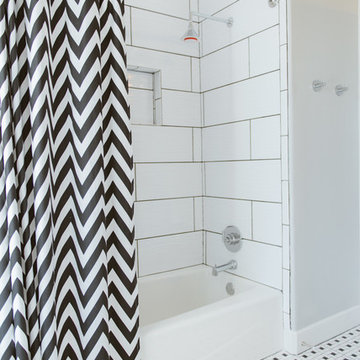
The R Streets and Austin Light
Inspiration for a mid-sized eclectic master bathroom in Dallas with recessed-panel cabinets, white cabinets, an alcove tub, a shower/bathtub combo, a two-piece toilet, black and white tile, mosaic tile, grey walls, mosaic tile floors, an undermount sink and soapstone benchtops.
Inspiration for a mid-sized eclectic master bathroom in Dallas with recessed-panel cabinets, white cabinets, an alcove tub, a shower/bathtub combo, a two-piece toilet, black and white tile, mosaic tile, grey walls, mosaic tile floors, an undermount sink and soapstone benchtops.
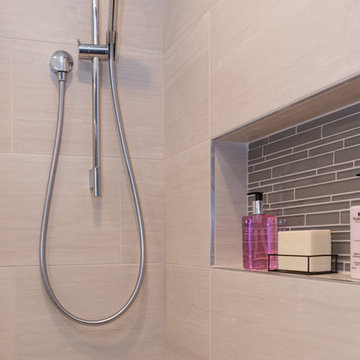
Hand held and shower niche a single tile is recessed and a calm cool glass mosaic it used as the backdrop
Blackstock Photography
Large contemporary master bathroom in New York with an undermount sink, recessed-panel cabinets, dark wood cabinets, engineered quartz benchtops, an alcove tub, a corner shower, a two-piece toilet, gray tile, ceramic tile, blue walls and ceramic floors.
Large contemporary master bathroom in New York with an undermount sink, recessed-panel cabinets, dark wood cabinets, engineered quartz benchtops, an alcove tub, a corner shower, a two-piece toilet, gray tile, ceramic tile, blue walls and ceramic floors.
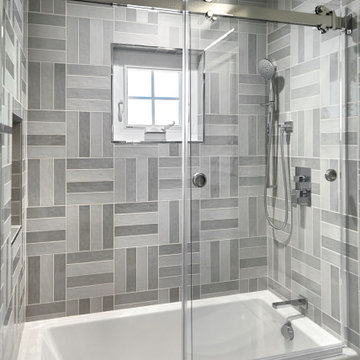
Photo of a mid-sized transitional kids bathroom in San Francisco with recessed-panel cabinets, white cabinets, an alcove tub, a shower/bathtub combo, a one-piece toilet, white tile, porcelain tile, white walls, porcelain floors, an undermount sink, engineered quartz benchtops, grey floor, a hinged shower door, white benchtops, a niche, a single vanity and a built-in vanity.
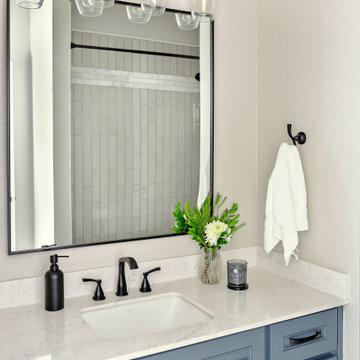
You would never know this bathroom is over 20 years old! In the spirit of conserving the budget as well as our environment - we gave the vanity new life with new doors, drawer fronts, hardware and fresh paint! The black fixtures add an elegant "punch" to the space. Custom quartz countertops, new flooring, and unique tile pattern round out the renovation!
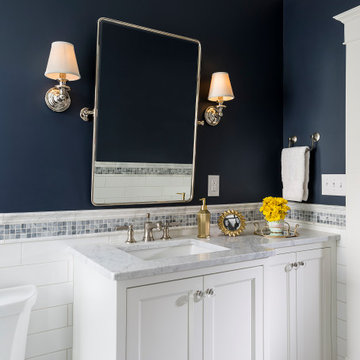
Design ideas for a small traditional bathroom in Minneapolis with recessed-panel cabinets, white cabinets, an alcove tub, a shower/bathtub combo, a two-piece toilet, white tile, ceramic tile, blue walls, marble floors, an undermount sink, marble benchtops, grey floor, a shower curtain, white benchtops, a single vanity and a built-in vanity.
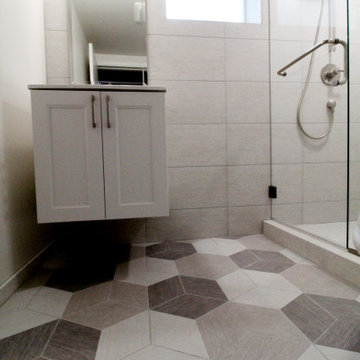
This is an example of a mid-sized transitional kids bathroom in Seattle with recessed-panel cabinets, white cabinets, an alcove tub, an alcove shower, a one-piece toilet, gray tile, ceramic tile, white walls, ceramic floors, an undermount sink, engineered quartz benchtops, grey floor, a hinged shower door, white benchtops, a single vanity and a built-in vanity.

Design ideas for a mid-sized country 3/4 bathroom in Chicago with recessed-panel cabinets, white cabinets, an alcove tub, a shower/bathtub combo, a two-piece toilet, blue tile, subway tile, white walls, ceramic floors, an integrated sink, quartzite benchtops, multi-coloured floor, a hinged shower door, multi-coloured benchtops, an enclosed toilet, a single vanity, a freestanding vanity, wallpaper and wallpaper.
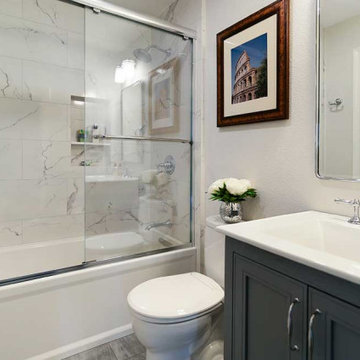
The hall bathroom was designed with a new grey/blue furniture style vanity, giving the space a splash of color, and topped with a pure white Porcelain integrated sink. A new tub was installed with a tall but thin-framed sliding glass door—a thoughtful design to accommodate taller family and guests. The shower walls were finished in a Porcelain marble-looking tile to match the vanity and floor tile, a beautiful deep blue that also grounds the space and pulls everything together. All-in-all, Gayler Design Build took a small cramped bathroom and made it feel spacious and airy, even without a window!
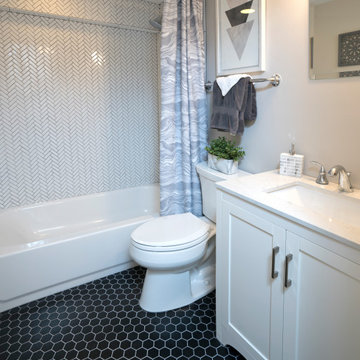
A shower/bath combo in a basement rental apartment in Washington, DC.
Design ideas for a small modern bathroom in DC Metro with recessed-panel cabinets, white cabinets, a two-piece toilet, white tile, white walls, ceramic floors, an undermount sink, engineered quartz benchtops, black floor, white benchtops, an alcove tub and a shower/bathtub combo.
Design ideas for a small modern bathroom in DC Metro with recessed-panel cabinets, white cabinets, a two-piece toilet, white tile, white walls, ceramic floors, an undermount sink, engineered quartz benchtops, black floor, white benchtops, an alcove tub and a shower/bathtub combo.
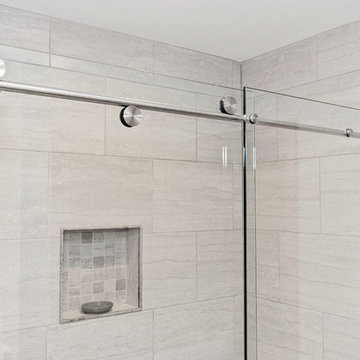
Photo of a large transitional master bathroom in Chicago with recessed-panel cabinets, grey cabinets, an alcove tub, an alcove shower, a two-piece toilet, gray tile, ceramic tile, grey walls, ceramic floors, an undermount sink, engineered quartz benchtops, grey floor, a sliding shower screen and white benchtops.
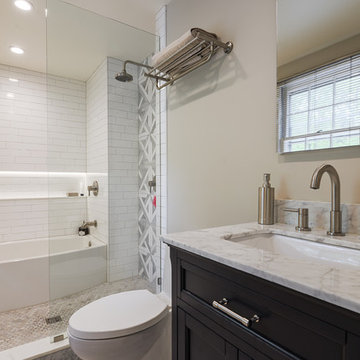
Design ideas for a transitional master bathroom in Philadelphia with an open shower, white tile, an undermount sink, marble benchtops, an open shower, white benchtops, recessed-panel cabinets, black cabinets, an alcove tub, subway tile and beige walls.
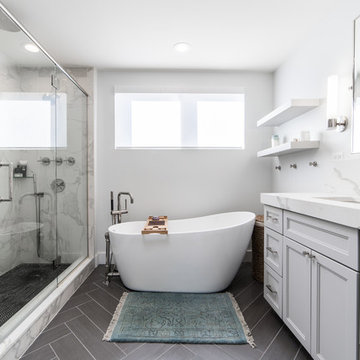
Ryan Ocasio Photography
This is an example of a mid-sized contemporary master bathroom in Chicago with recessed-panel cabinets, grey cabinets, an alcove tub, a corner shower, a one-piece toilet, gray tile, marble, white walls, dark hardwood floors, an undermount sink, marble benchtops, brown floor, a hinged shower door and white benchtops.
This is an example of a mid-sized contemporary master bathroom in Chicago with recessed-panel cabinets, grey cabinets, an alcove tub, a corner shower, a one-piece toilet, gray tile, marble, white walls, dark hardwood floors, an undermount sink, marble benchtops, brown floor, a hinged shower door and white benchtops.
Bathroom Design Ideas with Recessed-panel Cabinets and an Alcove Tub
5