Bathroom Design Ideas with Recessed-panel Cabinets and an Alcove Tub
Refine by:
Budget
Sort by:Popular Today
121 - 140 of 9,517 photos
Item 1 of 3
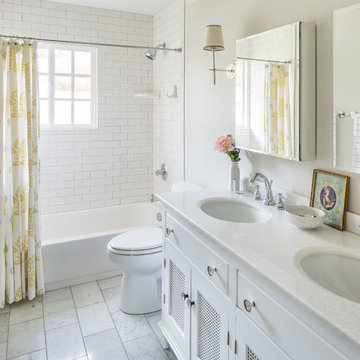
SCOTT DAVIS PHOTOGRAPHY
Inspiration for a traditional bathroom in Salt Lake City with recessed-panel cabinets, white cabinets, granite benchtops, an alcove tub, a shower/bathtub combo, white tile, subway tile and an undermount sink.
Inspiration for a traditional bathroom in Salt Lake City with recessed-panel cabinets, white cabinets, granite benchtops, an alcove tub, a shower/bathtub combo, white tile, subway tile and an undermount sink.
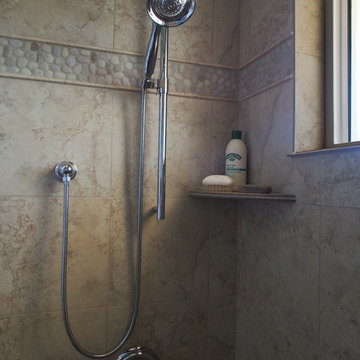
Beautiful tile and a flexible hand-held shower head makes for a soothing bathing experience.
Photo: A Kitchen That Works LLC
This is an example of a small transitional 3/4 bathroom in Seattle with an undermount sink, recessed-panel cabinets, medium wood cabinets, granite benchtops, an alcove tub, a shower/bathtub combo, a two-piece toilet, beige tile, blue walls, porcelain floors, beige floor, a shower curtain, multi-coloured benchtops, a single vanity and a built-in vanity.
This is an example of a small transitional 3/4 bathroom in Seattle with an undermount sink, recessed-panel cabinets, medium wood cabinets, granite benchtops, an alcove tub, a shower/bathtub combo, a two-piece toilet, beige tile, blue walls, porcelain floors, beige floor, a shower curtain, multi-coloured benchtops, a single vanity and a built-in vanity.
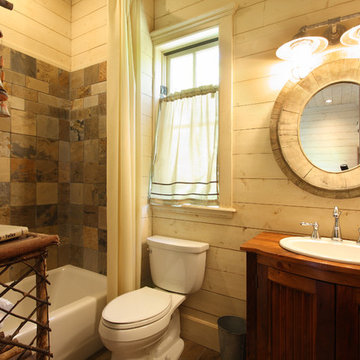
Photo of a small country 3/4 bathroom in Atlanta with a drop-in sink, wood benchtops, slate, brown benchtops, recessed-panel cabinets, medium wood cabinets, an alcove tub, a shower/bathtub combo, a two-piece toilet, brown tile, beige walls and a shower curtain.
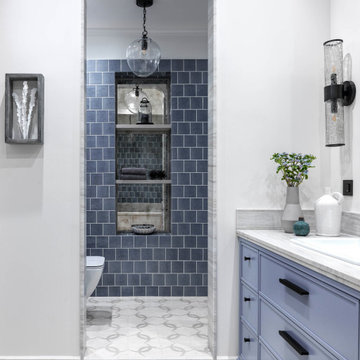
This is an example of a mid-sized contemporary master wet room bathroom in Moscow with recessed-panel cabinets, blue cabinets, an alcove tub, a wall-mount toilet, blue tile, subway tile, white walls, cement tiles, a drop-in sink, marble benchtops, white floor, a hinged shower door and grey benchtops.
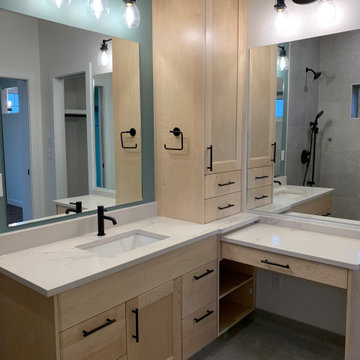
Custom master bathroom vanity with one sink and built-in light wood storage with black hardware and lighting fixtures.
Inspiration for a small arts and crafts master bathroom in Other with recessed-panel cabinets, light wood cabinets, an alcove tub, a one-piece toilet, white tile, blue walls, an undermount sink, grey floor, white benchtops, a single vanity and a built-in vanity.
Inspiration for a small arts and crafts master bathroom in Other with recessed-panel cabinets, light wood cabinets, an alcove tub, a one-piece toilet, white tile, blue walls, an undermount sink, grey floor, white benchtops, a single vanity and a built-in vanity.

This is an example of a small traditional kids bathroom in Other with recessed-panel cabinets, dark wood cabinets, an alcove tub, an alcove shower, a two-piece toilet, white tile, porcelain tile, beige walls, porcelain floors, an undermount sink, solid surface benchtops, white floor, a shower curtain, white benchtops, a double vanity and a built-in vanity.
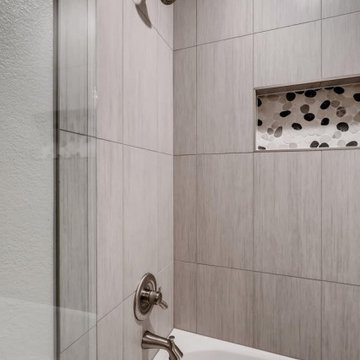
Guest Bath with pebble niche.
Photo of a small contemporary 3/4 bathroom in Denver with recessed-panel cabinets, black cabinets, an alcove tub, an alcove shower, a two-piece toilet, gray tile, porcelain tile, grey walls, porcelain floors, an undermount sink, engineered quartz benchtops, a hinged shower door, white benchtops, a niche, a single vanity and a freestanding vanity.
Photo of a small contemporary 3/4 bathroom in Denver with recessed-panel cabinets, black cabinets, an alcove tub, an alcove shower, a two-piece toilet, gray tile, porcelain tile, grey walls, porcelain floors, an undermount sink, engineered quartz benchtops, a hinged shower door, white benchtops, a niche, a single vanity and a freestanding vanity.
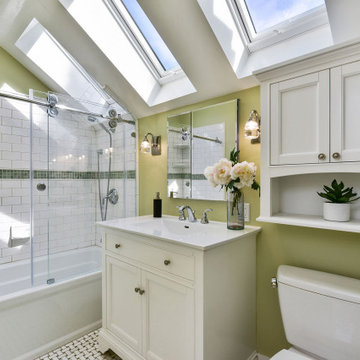
We updated this 1907 two-story family home for re-sale. We added modern design elements and amenities while retaining the home’s original charm in the layout and key details. The aim was to optimize the value of the property for a prospective buyer, within a reasonable budget.
New French doors from kitchen and a rear bedroom open out to a new bi-level deck that allows good sight lines, functional outdoor living space, and easy access to a garden full of mature fruit trees. French doors from an upstairs bedroom open out to a private high deck overlooking the garden. The garage has been converted to a family room that opens to the garden.
The bathrooms and kitchen were remodeled the kitchen with simple, light, classic materials and contemporary lighting fixtures. New windows and skylights flood the spaces with light. Stained wood windows and doors at the kitchen pick up on the original stained wood of the other living spaces.
New redwood picture molding was created for the living room where traces in the plaster suggested that picture molding has originally been. A sweet corner window seat at the living room was restored. At a downstairs bedroom we created a new plate rail and other redwood trim matching the original at the dining room. The original dining room hutch and woodwork were restored and a new mantel built for the fireplace.
We built deep shelves into space carved out of the attic next to upstairs bedrooms and added other built-ins for character and usefulness. Storage was created in nooks throughout the house. A small room off the kitchen was set up for efficient laundry and pantry space.
We provided the future owner of the house with plans showing design possibilities for expanding the house and creating a master suite with upstairs roof dormers and a small addition downstairs. The proposed design would optimize the house for current use while respecting the original integrity of the house.
Photography: John Hayes, Open Homes Photography
https://saikleyarchitects.com/portfolio/classic-craftsman-update/
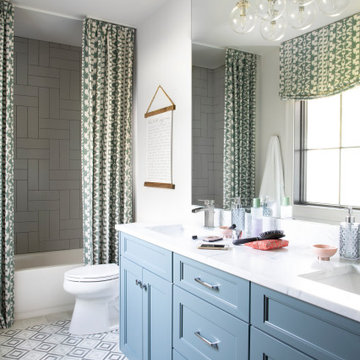
This is an example of a mid-sized country 3/4 bathroom in Atlanta with recessed-panel cabinets, blue cabinets, an alcove tub, a shower/bathtub combo, a two-piece toilet, white walls, cement tiles, an undermount sink, quartzite benchtops, multi-coloured floor, a shower curtain and white benchtops.
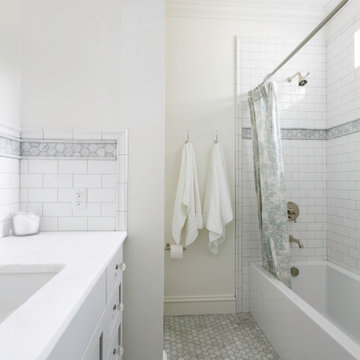
Photography: Callie Cranford, Charleston Home + Design
Design ideas for a small transitional bathroom in Charleston with recessed-panel cabinets, grey cabinets, an alcove tub, an alcove shower, a one-piece toilet, white tile, ceramic tile, white walls, marble floors, an undermount sink, marble benchtops, white floor, a shower curtain and white benchtops.
Design ideas for a small transitional bathroom in Charleston with recessed-panel cabinets, grey cabinets, an alcove tub, an alcove shower, a one-piece toilet, white tile, ceramic tile, white walls, marble floors, an undermount sink, marble benchtops, white floor, a shower curtain and white benchtops.
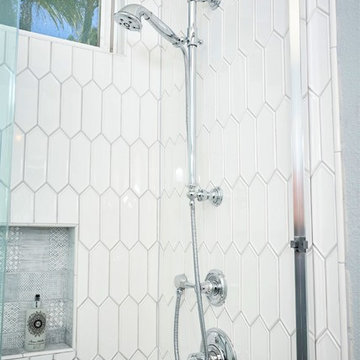
Hallway bathroom. Simple clean materials
Small 3/4 bathroom in Denver with recessed-panel cabinets, white cabinets, an alcove tub, an alcove shower, a one-piece toilet, white tile, porcelain tile, blue walls, porcelain floors, an undermount sink, engineered quartz benchtops, grey floor, a sliding shower screen and white benchtops.
Small 3/4 bathroom in Denver with recessed-panel cabinets, white cabinets, an alcove tub, an alcove shower, a one-piece toilet, white tile, porcelain tile, blue walls, porcelain floors, an undermount sink, engineered quartz benchtops, grey floor, a sliding shower screen and white benchtops.
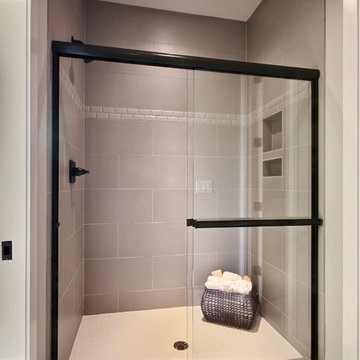
The Erickson Farm - in Vancouver, Washington by Cascade West Development Inc.
Cascade West Facebook: https://goo.gl/MCD2U1
Cascade West Website: https://goo.gl/XHm7Un
These photos, like many of ours, were taken by the good people of ExposioHDR - Portland, Or
Exposio Facebook: https://goo.gl/SpSvyo
Exposio Website: https://goo.gl/Cbm8Ya
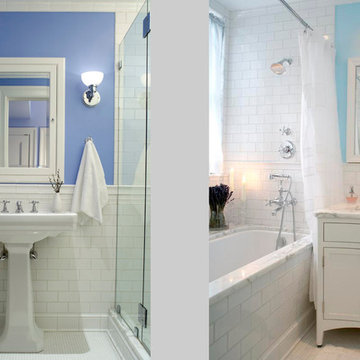
Inspiration for a small traditional 3/4 bathroom in Boston with recessed-panel cabinets, white cabinets, an alcove tub, a shower/bathtub combo, white tile, subway tile, blue walls, an undermount sink, marble benchtops and a shower curtain.
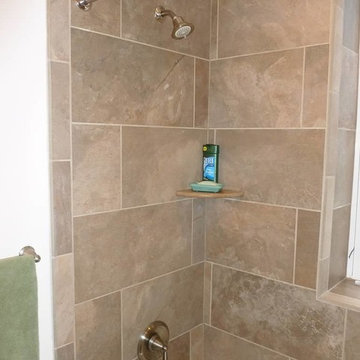
Photo of a small traditional bathroom in Philadelphia with recessed-panel cabinets, white cabinets, an alcove tub, an alcove shower, a two-piece toilet, beige tile, porcelain tile, beige walls, porcelain floors, an integrated sink and solid surface benchtops.
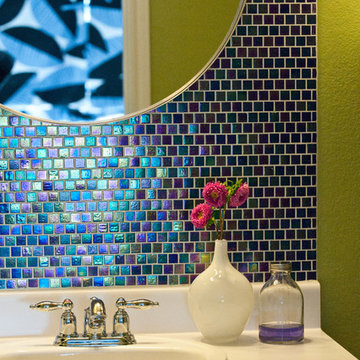
Suzi Q. Varin / Q Weddings
Inspiration for a small modern master bathroom in Austin with a drop-in sink, recessed-panel cabinets, white cabinets, laminate benchtops, an alcove tub, a shower/bathtub combo, a two-piece toilet, blue tile, glass tile, green walls and porcelain floors.
Inspiration for a small modern master bathroom in Austin with a drop-in sink, recessed-panel cabinets, white cabinets, laminate benchtops, an alcove tub, a shower/bathtub combo, a two-piece toilet, blue tile, glass tile, green walls and porcelain floors.
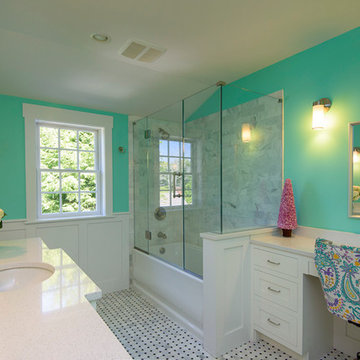
Design Builders & Remodeling is a one stop shop operation. From the start, design solutions are strongly rooted in practical applications and experience. Project planning takes into account the realities of the construction process and mindful of your established budget. All the work is centralized in one firm reducing the chances of costly or time consuming surprises. A solid partnership with solid professionals to help you realize your dreams for a new or improved home.
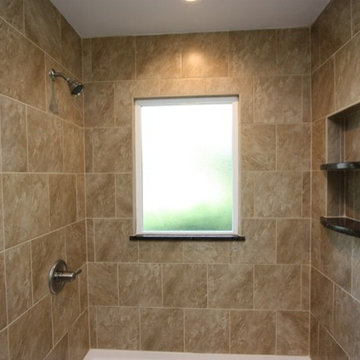
Boyles Home Improvement
This is an example of a small traditional bathroom in Raleigh with an undermount sink, recessed-panel cabinets, light wood cabinets, granite benchtops, an alcove tub, an alcove shower, a two-piece toilet, beige tile, porcelain tile, blue walls and porcelain floors.
This is an example of a small traditional bathroom in Raleigh with an undermount sink, recessed-panel cabinets, light wood cabinets, granite benchtops, an alcove tub, an alcove shower, a two-piece toilet, beige tile, porcelain tile, blue walls and porcelain floors.
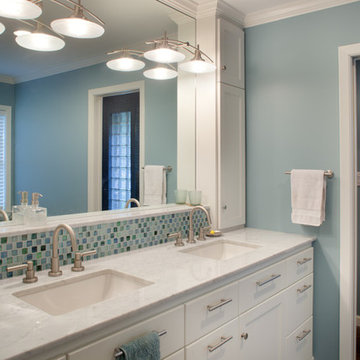
Morningside Architects, LLP
Structural Engineer: Structural Consulting Co., Inc.
Contractor: Good Dwellings, Inc.
Photographer: Rick Gardner Photography
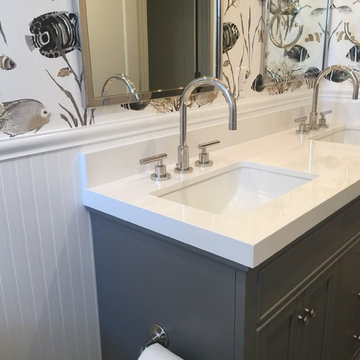
Photo of a mid-sized beach style kids bathroom in San Francisco with recessed-panel cabinets, grey cabinets, an alcove tub, a shower/bathtub combo, a one-piece toilet, white tile, multi-coloured walls, an undermount sink, solid surface benchtops, multi-coloured floor, a shower curtain, white benchtops, subway tile, marble floors, a niche, a double vanity, a built-in vanity and wallpaper.
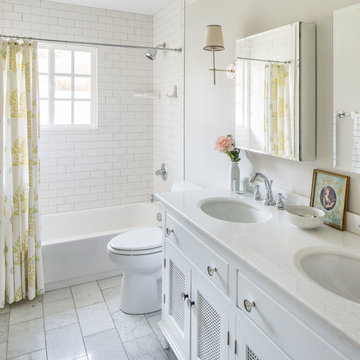
©Scott Davis Photography/scott-davis-photo.com
Photo of a traditional bathroom in Salt Lake City with an undermount sink, recessed-panel cabinets, white cabinets, an alcove tub, a shower/bathtub combo, white tile, subway tile and white floor.
Photo of a traditional bathroom in Salt Lake City with an undermount sink, recessed-panel cabinets, white cabinets, an alcove tub, a shower/bathtub combo, white tile, subway tile and white floor.
Bathroom Design Ideas with Recessed-panel Cabinets and an Alcove Tub
7