Bathroom Design Ideas with Recessed-panel Cabinets and Beige Walls
Refine by:
Budget
Sort by:Popular Today
61 - 80 of 20,642 photos
Item 1 of 3
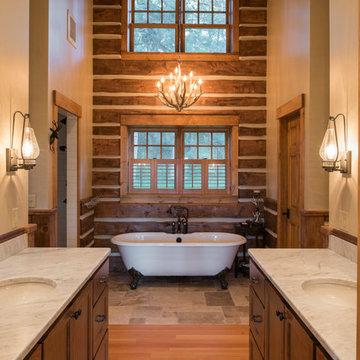
This is an example of a mid-sized country master wet room bathroom in Minneapolis with recessed-panel cabinets, a claw-foot tub, a two-piece toilet, white tile, subway tile, beige walls, an undermount sink, marble benchtops, brown floor, an open shower, medium wood cabinets and medium hardwood floors.
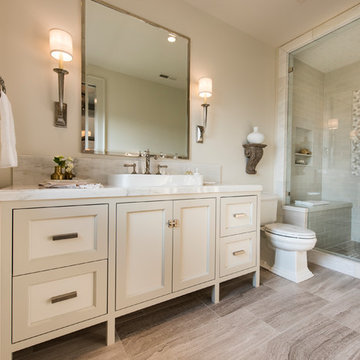
Inspiration for a traditional 3/4 bathroom in Salt Lake City with recessed-panel cabinets, beige cabinets, an alcove shower, a two-piece toilet, beige tile, beige walls, a drop-in sink, brown floor, a hinged shower door and white benchtops.
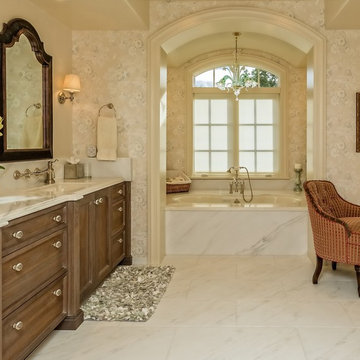
This is an example of a large traditional master bathroom in Denver with recessed-panel cabinets, dark wood cabinets, an alcove tub, a one-piece toilet, beige walls, porcelain floors, an integrated sink, marble benchtops and white floor.
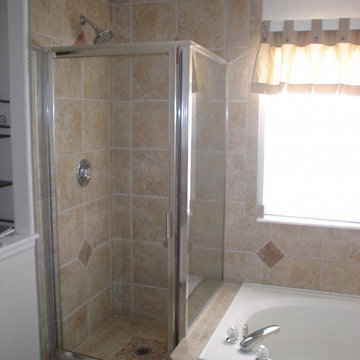
Photo of a mid-sized traditional master bathroom in Denver with recessed-panel cabinets, light wood cabinets, a drop-in tub, a corner shower, beige tile, porcelain tile, beige walls, porcelain floors, a drop-in sink and tile benchtops.
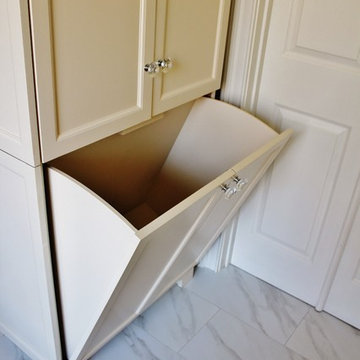
Built-in laundry hamper in linen cabinet
Photo of a mid-sized transitional master bathroom in Atlanta with recessed-panel cabinets, beige cabinets, an undermount tub, white tile, ceramic tile, beige walls, ceramic floors, an undermount sink and marble benchtops.
Photo of a mid-sized transitional master bathroom in Atlanta with recessed-panel cabinets, beige cabinets, an undermount tub, white tile, ceramic tile, beige walls, ceramic floors, an undermount sink and marble benchtops.
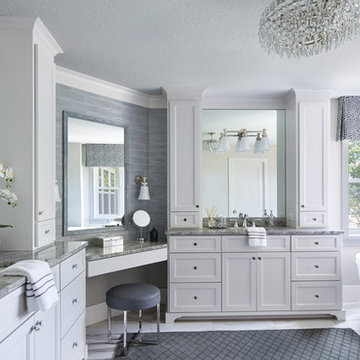
Corey Gaffer Photography
Design ideas for a large transitional master bathroom in Minneapolis with recessed-panel cabinets, white cabinets, a freestanding tub, an alcove shower, a two-piece toilet, gray tile, ceramic tile, beige walls and an undermount sink.
Design ideas for a large transitional master bathroom in Minneapolis with recessed-panel cabinets, white cabinets, a freestanding tub, an alcove shower, a two-piece toilet, gray tile, ceramic tile, beige walls and an undermount sink.
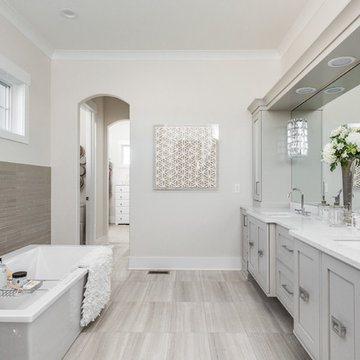
Large contemporary master bathroom in Indianapolis with recessed-panel cabinets, grey cabinets, a freestanding tub, gray tile, beige walls, an undermount sink, porcelain floors, marble benchtops and beige floor.
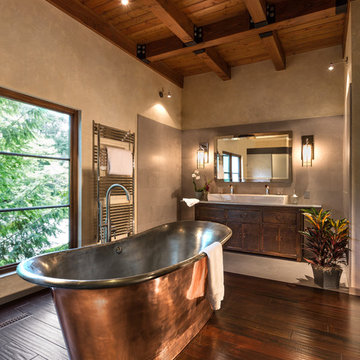
Edmunds Studios
Photo of a country master bathroom in Milwaukee with recessed-panel cabinets, a freestanding tub, an alcove shower, a one-piece toilet, gray tile, stone tile, beige walls, dark hardwood floors, a trough sink and dark wood cabinets.
Photo of a country master bathroom in Milwaukee with recessed-panel cabinets, a freestanding tub, an alcove shower, a one-piece toilet, gray tile, stone tile, beige walls, dark hardwood floors, a trough sink and dark wood cabinets.
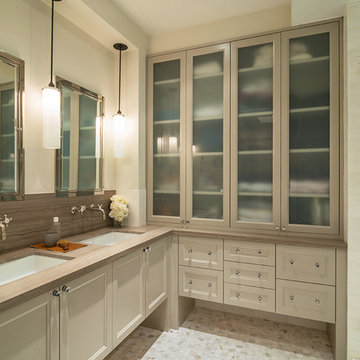
Design ideas for a transitional bathroom in New York with an undermount sink, recessed-panel cabinets, beige cabinets, brown tile, beige walls, mosaic tile floors and beige benchtops.
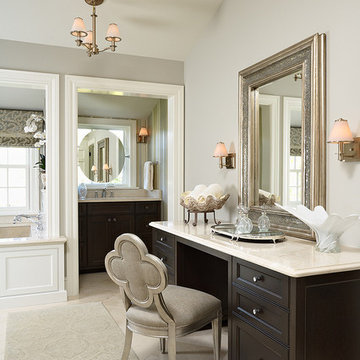
Master Bath with Make-up Vanity
Photo of a traditional bathroom in Minneapolis with recessed-panel cabinets, dark wood cabinets and beige walls.
Photo of a traditional bathroom in Minneapolis with recessed-panel cabinets, dark wood cabinets and beige walls.
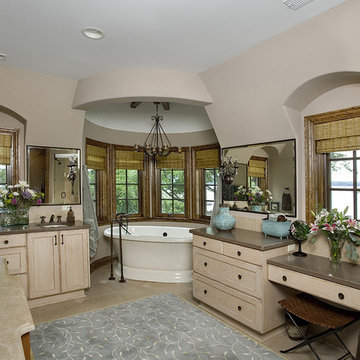
http://www.pickellbuilders.com. Photography by Linda Oyama Bryan. Stained Oak Master Bathroom Cabinetry by Wood-Mode in a "Flourentine" Finish, Freestanding Bath Tub in Turret, and stained concrete countertops.
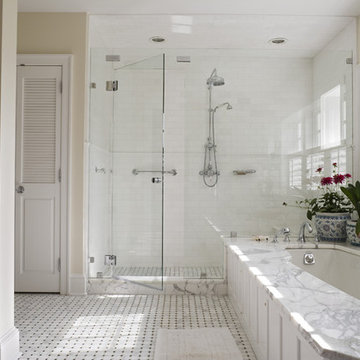
Photographer: Tom Crane
Large traditional master bathroom in Philadelphia with an undermount sink, recessed-panel cabinets, white cabinets, marble benchtops, an undermount tub, stone tile, beige walls and marble floors.
Large traditional master bathroom in Philadelphia with an undermount sink, recessed-panel cabinets, white cabinets, marble benchtops, an undermount tub, stone tile, beige walls and marble floors.
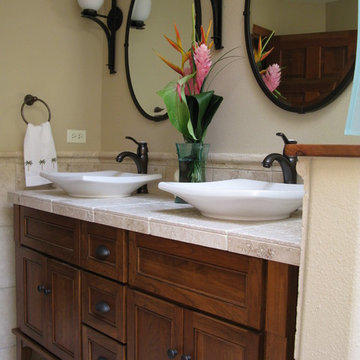
the client loves Hawaii and the tropics, this bath was designed to have a classic feel with references to that love.
Photo of a mid-sized tropical bathroom in Seattle with a vessel sink, dark wood cabinets, tile benchtops, an alcove tub, a shower/bathtub combo, a two-piece toilet, beige tile, stone tile, beige walls, travertine floors and recessed-panel cabinets.
Photo of a mid-sized tropical bathroom in Seattle with a vessel sink, dark wood cabinets, tile benchtops, an alcove tub, a shower/bathtub combo, a two-piece toilet, beige tile, stone tile, beige walls, travertine floors and recessed-panel cabinets.

Inspiration for a large transitional master bathroom in San Francisco with recessed-panel cabinets, brown cabinets, a freestanding tub, a double shower, a one-piece toilet, white tile, marble, beige walls, marble floors, an undermount sink, marble benchtops, white floor, a hinged shower door, white benchtops, a double vanity, a built-in vanity and wallpaper.
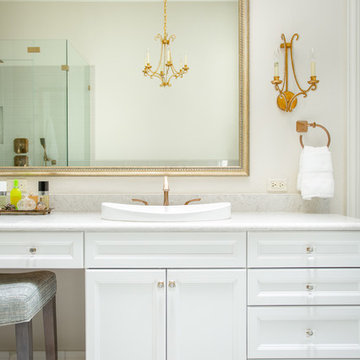
An updated master bath with hints of traditional styling really helped create the perfect oasis for these empty nesters. A few things on the wish list: a large mirror, and seated vanity space, a new freestanding tub, and a more open shower look with lots of options! Take a look at all of the fun materials that brought this space to life.
Cabinetry: Ultracraft, Charlotte door, Maple in Arctic White paint
Hardware: Emtek Windsor Crystal Knob, French Antique
Counters and backsplash: Cambria quartz, Highgate, 3cm with demi-bullnose edge
Sinks: Decolav Andra Oval Semi-Recessed Vitreous China Lavatory in white
Faucets, Plumbing fixtures and accessories: Brizo Virage collection in Brilliance Brushed Bronze
Tub: Jason Hydrotherapy, Forma collection AD553PX soaking tub
Tile floor: main floor is Marble Systems Calacatta Gold honed 12x12 with matching formed base molding; tiled rug is the Calacatta Gold Modern Polished basket weave with a border made of the Allure light 2.75x5.5 pieces
Shower/Tub tile: main wall tile is Arizona Tile H-Line Pumice Glossy 4x16 ceramic tile; inserts are Marble Systems Show White polished 1x2 herringbone with the Calacatta Gold 5/8x5/8 staggered mosaic on the shower floor
Mirror: custom made by Alamo Glass with a Universal Arquati frame
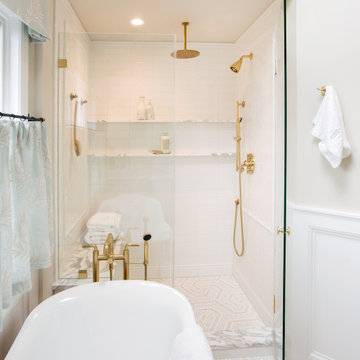
A master bath renovation that involved a complete re-working of the space. A custom vanity with built-in medicine cabinets and gorgeous finish materials completes the look.

In 2019 this bathroom was remodeled for the five boys to use. The window in this bathroom was closed to allow for the addition, but this bathroom was able to get an updated layout and within the addition another bathroom was added.
The homeowners’ love for blue and white became the cornerstone of this bathroom’s design. To achieve their vision of a ship-inspired space, we introduced a color scheme that seamlessly blended these two favorite hues. The bathroom features two sinks, each with round mirrors and three blue light fixtures, giving it a nautical charm that is both calming and cohesive with the rest of this home’s updates.
The bathroom boasts a range of functional and aesthetic elements, including painted cabinets that complement the color scheme, Corian countertops that offer a sleek and easy-to-maintain surface, and a wood-grained tile floor that adds warmth and texture to the space.
The use of white and blue subway tile, wainscot tile surrounding the room, and black hardware create a nautical vibe that’s not only visually appealing but also durable. Stainless faucets and hooks (rather than towel bars) are not only stylish but also practical for a busy bathroom.
The nautical elegance of this bathroom is a testament to our commitment to understanding and bringing to life the unique vision of our clients. At Crystal Kitchen, we pride ourselves on creating spaces that are not only beautiful but also highly functional and tailored to your preferences.

When we were asked by our clients to help fully overhaul this grade II listed property. We knew we needed to consider the spaces for modern day living and make it as open and light and airy as possible. There were a few specifics from our client, but on the whole we were left to the design the main brief being modern country with colour and pattern. There were some challenges along the way as the house is octagonal in shape and some rooms, especially the principal ensuite were quite a challenge.

Le meuble de salle de bain faisait 120cm il nous restait donc 10cm entre la douche et le mur de la chambre. Nous avons crée des niches maçonnée qui permet également d'ouvrir le tiroir du meuble vasque sans buter sur le sèche serviette.
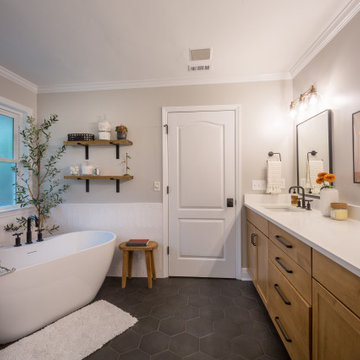
Custom bathroom remodel with a freestanding tub, rainfall showerhead, custom vanity lighting, and tile flooring.
Design ideas for a mid-sized traditional master bathroom with recessed-panel cabinets, medium wood cabinets, a freestanding tub, beige walls, an integrated sink, white benchtops, an enclosed toilet, a double vanity, a built-in vanity, mosaic tile floors, granite benchtops, black floor, a double shower, white tile, ceramic tile and a hinged shower door.
Design ideas for a mid-sized traditional master bathroom with recessed-panel cabinets, medium wood cabinets, a freestanding tub, beige walls, an integrated sink, white benchtops, an enclosed toilet, a double vanity, a built-in vanity, mosaic tile floors, granite benchtops, black floor, a double shower, white tile, ceramic tile and a hinged shower door.
Bathroom Design Ideas with Recessed-panel Cabinets and Beige Walls
4