Bathroom Design Ideas with Recessed-panel Cabinets and Blue Cabinets
Refine by:
Budget
Sort by:Popular Today
41 - 60 of 2,453 photos
Item 1 of 3
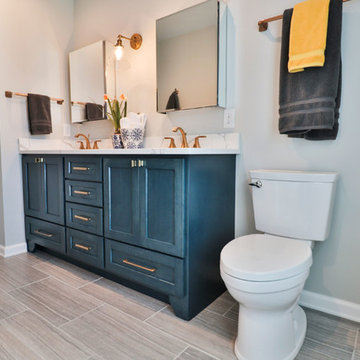
Inspiration for a mid-sized transitional 3/4 bathroom in DC Metro with recessed-panel cabinets, blue cabinets, an alcove tub, a shower/bathtub combo, white tile, subway tile, grey walls, porcelain floors, an undermount sink, marble benchtops, brown floor, a shower curtain and white benchtops.
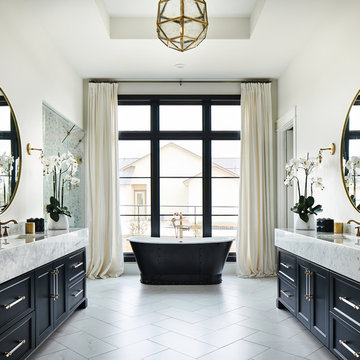
Matthew Niemann Photography
www.matthewniemann.com
Inspiration for a transitional master bathroom in Other with recessed-panel cabinets, blue cabinets, a freestanding tub, white walls, an integrated sink, white floor and white benchtops.
Inspiration for a transitional master bathroom in Other with recessed-panel cabinets, blue cabinets, a freestanding tub, white walls, an integrated sink, white floor and white benchtops.
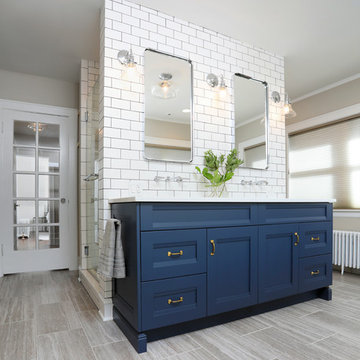
Navy cabinet in this his and hers master bathroom pops against the white and neutral colors in the rest of the bathroom. The wall mounted faucets and undermount sinks pair nicely with the functionality of the vanity doors and drawers. Just behind the vanity and mirrors, you'll find the walk-in shower.
Normandy Remodeling
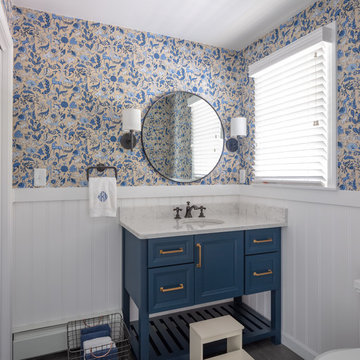
Photo of a beach style bathroom in Boston with blue cabinets, multi-coloured walls, an undermount sink, white benchtops and recessed-panel cabinets.
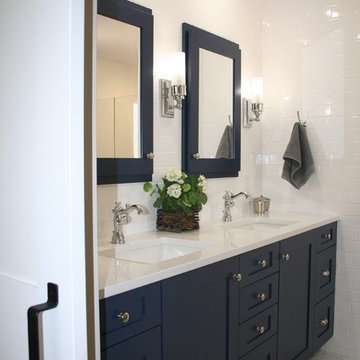
Diane Wandmaker
Inspiration for a traditional bathroom in Albuquerque with recessed-panel cabinets, blue cabinets, an alcove shower, a two-piece toilet, white tile, ceramic tile, white walls, marble floors, an undermount sink, engineered quartz benchtops, white floor and a hinged shower door.
Inspiration for a traditional bathroom in Albuquerque with recessed-panel cabinets, blue cabinets, an alcove shower, a two-piece toilet, white tile, ceramic tile, white walls, marble floors, an undermount sink, engineered quartz benchtops, white floor and a hinged shower door.
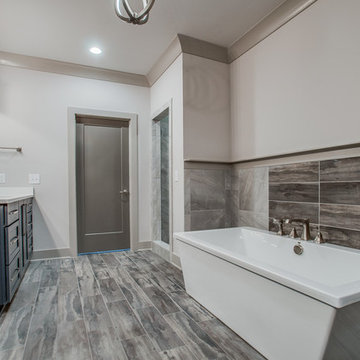
This is an example of a large transitional master bathroom in Nashville with recessed-panel cabinets, blue cabinets, a freestanding tub, gray tile, stone tile, white walls, light hardwood floors, an undermount sink, engineered quartz benchtops, grey floor, an open shower and an open shower.
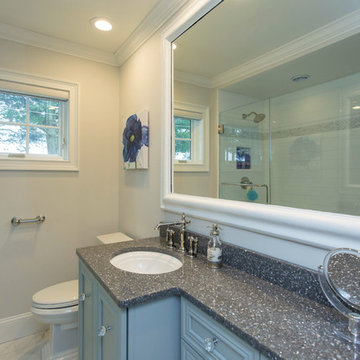
Omega cabinetry with the Conklin door style in the Rain painted finish.
The countertops are Cambria Quartz color Minera
Faucet: Kohler Artifacts K-72760
Top Knobs Hardware
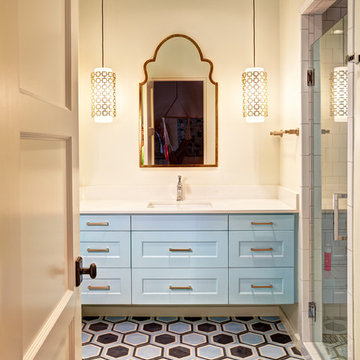
Inspiration for a mediterranean bathroom in Dallas with recessed-panel cabinets, blue cabinets, blue tile, ceramic tile and ceramic floors.
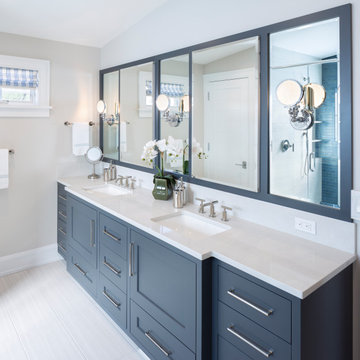
This master bathroom boasts Wescott Navy painted cabinets from Grabill Cabinets in their Madison Square door style with beautifully framed vanity mirrors.
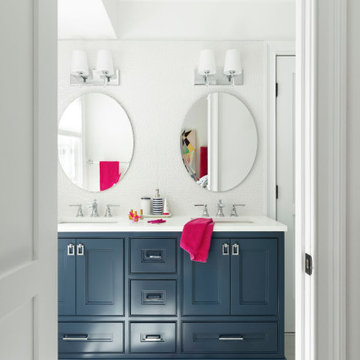
A Jack and Jill bathroom made to grow up with, this bright bathroom features a custom navy vanity, white Porcelanosa tile, Feiss vanity lights and Kohler chrome hardware.

The indigo vanity and its brass hardware stand in perfect harmony with the mirror, which elegantly reflects the marble shower.
Small eclectic 3/4 bathroom in Minneapolis with recessed-panel cabinets, blue cabinets, marble, marble floors, marble benchtops, white floor, white benchtops, a built-in vanity, wallpaper, a curbless shower, a one-piece toilet, a vessel sink, a hinged shower door, a niche and a single vanity.
Small eclectic 3/4 bathroom in Minneapolis with recessed-panel cabinets, blue cabinets, marble, marble floors, marble benchtops, white floor, white benchtops, a built-in vanity, wallpaper, a curbless shower, a one-piece toilet, a vessel sink, a hinged shower door, a niche and a single vanity.
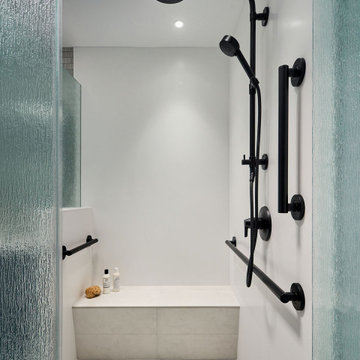
Transitional bathroom vanity with polished grey quartz countertop, dark blue cabinets with black hardware, Moen Doux faucets in black, Ann Sacks Savoy backsplash tile in cottonwood, 8"x8" patterned tile floor, and chic oval black framed mirrors by Paris Mirrors. Rain-textured glass shower wall, and a deep tray ceiling with a skylight.

Masterbath remodel. Utilizing the existing space this master bathroom now looks and feels larger than ever. The homeowner was amazed by the wasted space in the existing bath design.

Inspiration for a mid-sized transitional master bathroom in Atlanta with recessed-panel cabinets, blue cabinets, a freestanding tub, a corner shower, a two-piece toilet, white tile, marble, white walls, porcelain floors, an undermount sink, engineered quartz benchtops, white floor, an open shower, white benchtops, a niche, a double vanity and a built-in vanity.

New Moroccan Villa on the Santa Barbara Riviera, overlooking the Pacific ocean and the city. In this terra cotta and deep blue home, we used natural stone mosaics and glass mosaics, along with custom carved stone columns. Every room is colorful with deep, rich colors. In the master bath we used blue stone mosaics on the groin vaulted ceiling of the shower. All the lighting was designed and made in Marrakesh, as were many furniture pieces. The entry black and white columns are also imported from Morocco. We also designed the carved doors and had them made in Marrakesh. Cabinetry doors we designed were carved in Canada. The carved plaster molding were made especially for us, and all was shipped in a large container (just before covid-19 hit the shipping world!) Thank you to our wonderful craftsman and enthusiastic vendors!
Project designed by Maraya Interior Design. From their beautiful resort town of Ojai, they serve clients in Montecito, Hope Ranch, Santa Ynez, Malibu and Calabasas, across the tri-county area of Santa Barbara, Ventura and Los Angeles, south to Hidden Hills and Calabasas.
Architecture by Thomas Ochsner in Santa Barbara, CA
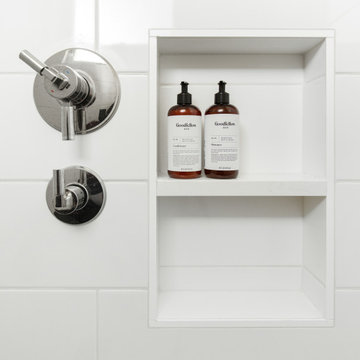
Relocating to Portland, Oregon from California, this young family immediately hired Amy to redesign their newly purchased home to better fit their needs. The project included updating the kitchen, hall bath, and adding an en suite to their master bedroom. Removing a wall between the kitchen and dining allowed for additional counter space and storage along with improved traffic flow and increased natural light to the heart of the home. This galley style kitchen is focused on efficiency and functionality through custom cabinets with a pantry boasting drawer storage topped with quartz slab for durability, pull-out storage accessories throughout, deep drawers, and a quartz topped coffee bar/ buffet facing the dining area. The master bath and hall bath were born out of a single bath and a closet. While modest in size, the bathrooms are filled with functionality and colorful design elements. Durable hex shaped porcelain tiles compliment the blue vanities topped with white quartz countertops. The shower and tub are both tiled in handmade ceramic tiles, bringing much needed texture and movement of light to the space. The hall bath is outfitted with a toe-kick pull-out step for the family’s youngest member!
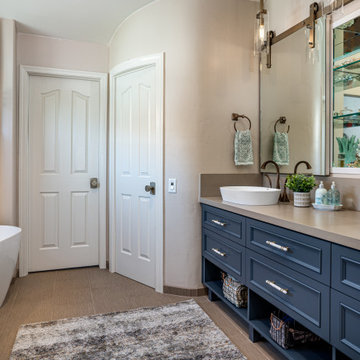
Photo of a transitional bathroom in Sacramento with recessed-panel cabinets, blue cabinets, beige walls, a vessel sink, grey floor, beige benchtops, an enclosed toilet, a double vanity and a built-in vanity.
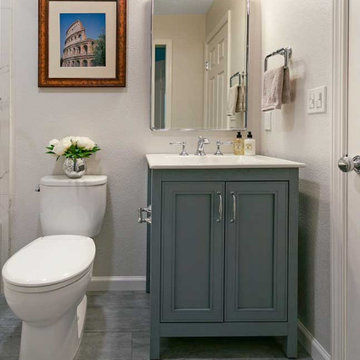
The hall bathroom was designed with a new grey/blue furniture style vanity, giving the space a splash of color, and topped with a pure white Porcelain integrated sink. A new tub was installed with a tall but thin-framed sliding glass door—a thoughtful design to accommodate taller family and guests. The shower walls were finished in a Porcelain marble-looking tile to match the vanity and floor tile, a beautiful deep blue that also grounds the space and pulls everything together. All-in-all, Gayler Design Build took a small cramped bathroom and made it feel spacious and airy, even without a window!
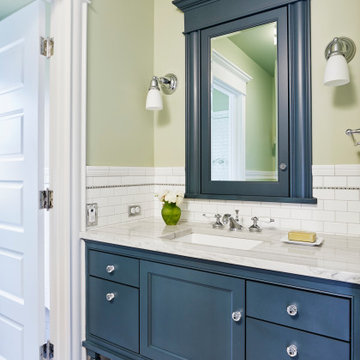
Arts and crafts bathroom in Minneapolis with blue cabinets, white tile, subway tile, green walls, mosaic tile floors, an undermount sink, grey floor, grey benchtops and recessed-panel cabinets.
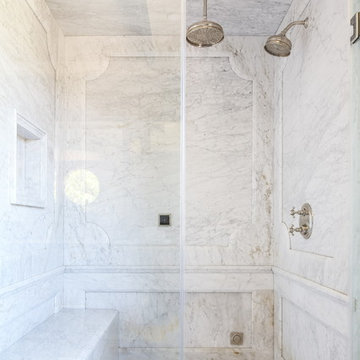
Inspiration for an expansive mediterranean master bathroom in Los Angeles with recessed-panel cabinets, blue cabinets, a freestanding tub, an alcove shower, marble, white walls, marble floors, an undermount sink, marble benchtops, white floor, a hinged shower door and white benchtops.
Bathroom Design Ideas with Recessed-panel Cabinets and Blue Cabinets
3