Bathroom Design Ideas with Recessed-panel Cabinets and Blue Cabinets
Refine by:
Budget
Sort by:Popular Today
121 - 140 of 2,453 photos
Item 1 of 3
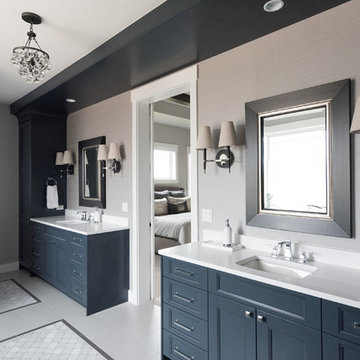
Photo of a large transitional master bathroom in Denver with recessed-panel cabinets, blue cabinets, a freestanding tub, subway tile, grey walls, porcelain floors, an undermount sink, solid surface benchtops, white floor and gray tile.
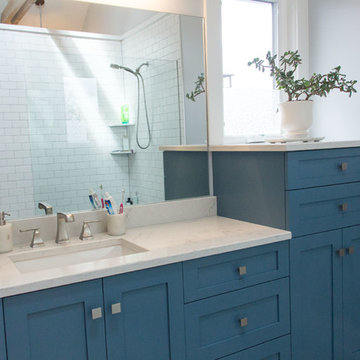
Jason Hall Photography
Mid-sized contemporary master bathroom in Louisville with recessed-panel cabinets, blue cabinets, grey walls, porcelain floors, concrete benchtops and grey floor.
Mid-sized contemporary master bathroom in Louisville with recessed-panel cabinets, blue cabinets, grey walls, porcelain floors, concrete benchtops and grey floor.
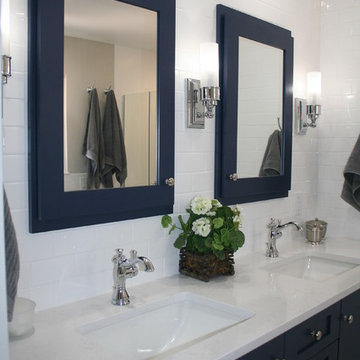
Diane Wandmaker
Photo of a traditional bathroom in Albuquerque with recessed-panel cabinets, blue cabinets, an alcove shower, a two-piece toilet, white tile, ceramic tile, white walls, marble floors, an undermount sink, engineered quartz benchtops, white floor and a hinged shower door.
Photo of a traditional bathroom in Albuquerque with recessed-panel cabinets, blue cabinets, an alcove shower, a two-piece toilet, white tile, ceramic tile, white walls, marble floors, an undermount sink, engineered quartz benchtops, white floor and a hinged shower door.
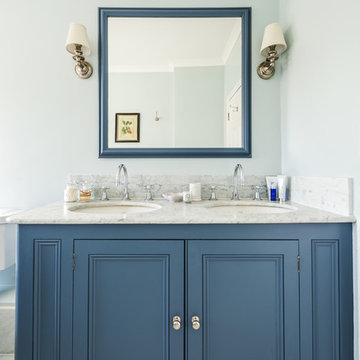
A double vanity painted in a deep dusty navy blue with a mirror to match. Love the pair of nickel wall lights here and the Leroy Brooks taps. Marble countertop and floor tiles.
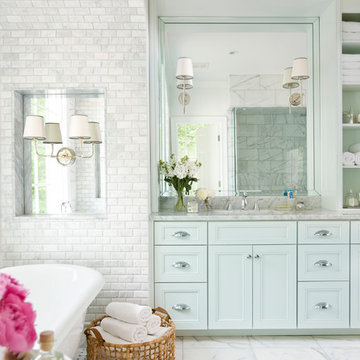
Erica George Dines
Inspiration for a large traditional master bathroom in Atlanta with recessed-panel cabinets, blue cabinets, a freestanding tub, gray tile, white tile, subway tile, white walls, marble floors, an undermount sink and marble benchtops.
Inspiration for a large traditional master bathroom in Atlanta with recessed-panel cabinets, blue cabinets, a freestanding tub, gray tile, white tile, subway tile, white walls, marble floors, an undermount sink and marble benchtops.
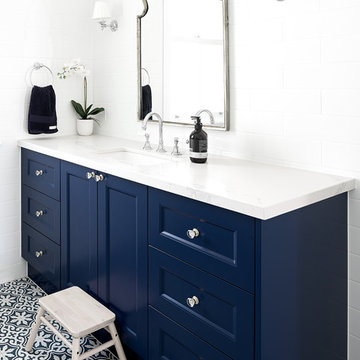
Brock Beazley Photography
Transitional bathroom in Brisbane with recessed-panel cabinets, blue cabinets, white tile, white walls, an undermount sink, multi-coloured floor and white benchtops.
Transitional bathroom in Brisbane with recessed-panel cabinets, blue cabinets, white tile, white walls, an undermount sink, multi-coloured floor and white benchtops.

This lovely Nantucket-style home was craving an update and one that worked well with today's family and lifestyle. The remodel included a full kitchen remodel, a reworking of the back entrance to include the conversion of a tuck-under garage stall into a rec room and full bath, a lower level mudroom equipped with a dog wash and a dumbwaiter to transport heavy groceries to the kitchen, an upper-level mudroom with enclosed lockers, which is off the powder room and laundry room, and finally, a remodel of one of the upper-level bathrooms.
The homeowners wanted to preserve the structure and style of the home which resulted in pulling out the Nantucket inherent bones as well as creating those cozy spaces needed in Minnesota, resulting in the perfect marriage of styles and a remodel that works today's busy family.

Wallpaper accents one wall in guest bath.
Design ideas for an expansive beach style 3/4 bathroom in Other with recessed-panel cabinets, blue cabinets, a curbless shower, gray tile, ceramic tile, blue walls, medium hardwood floors, an undermount sink, engineered quartz benchtops, grey floor, a sliding shower screen, blue benchtops, a double vanity, a built-in vanity and wallpaper.
Design ideas for an expansive beach style 3/4 bathroom in Other with recessed-panel cabinets, blue cabinets, a curbless shower, gray tile, ceramic tile, blue walls, medium hardwood floors, an undermount sink, engineered quartz benchtops, grey floor, a sliding shower screen, blue benchtops, a double vanity, a built-in vanity and wallpaper.

Our Princeton architects designed this spacious shower and made room for a freestanding soaking tub as well in a space which previously featured a built-in jacuzzi bath. The floor and walls of the shower feature La Marca Polished Statuario Nuovo, a porcelain tile with the look and feel of marble. The new vanity is by Greenfield Cabinetry in Benjamin Moore Polaris Blue.
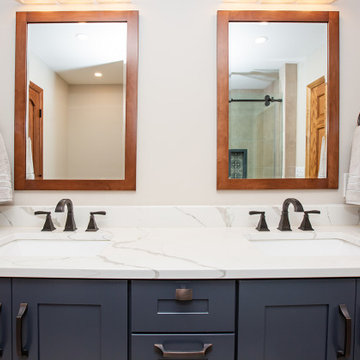
Inspiration for a mid-sized country master bathroom in Other with recessed-panel cabinets, blue cabinets, an alcove shower, a two-piece toilet, beige tile, porcelain tile, beige walls, porcelain floors, an undermount sink, engineered quartz benchtops, multi-coloured floor, a sliding shower screen, white benchtops, a niche, a double vanity and a built-in vanity.
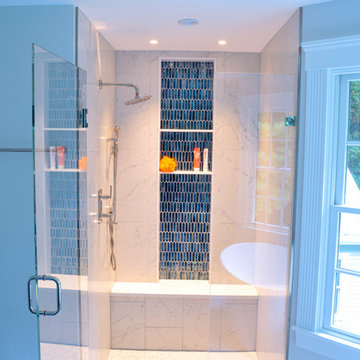
Photo of a mid-sized traditional master bathroom in Boston with recessed-panel cabinets, blue cabinets, a freestanding tub, a curbless shower, a one-piece toilet, black and white tile, ceramic tile, ceramic floors, an undermount sink, engineered quartz benchtops, white floor, a hinged shower door and white benchtops.
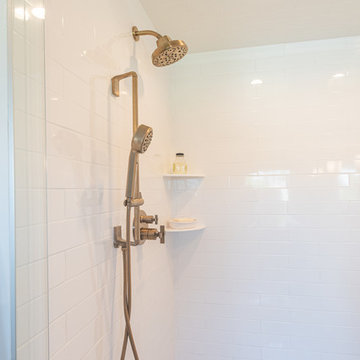
After renovating their neutrally styled master bath Gardner/Fox helped their clients create this farmhouse-inspired master bathroom, with subtle modern undertones. The original room was dominated by a seldom-used soaking tub and shower stall. Now, the master bathroom includes a glass-enclosed shower, custom walnut double vanity, make-up vanity, linen storage, and a private toilet room.
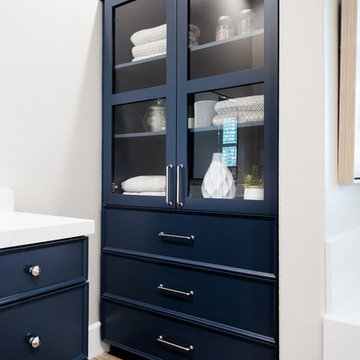
Design ideas for a large transitional master bathroom in San Diego with recessed-panel cabinets, blue cabinets, a drop-in tub, a corner shower, a two-piece toilet, gray tile, white tile, marble, beige walls, porcelain floors, an undermount sink, engineered quartz benchtops, brown floor, a hinged shower door and white benchtops.
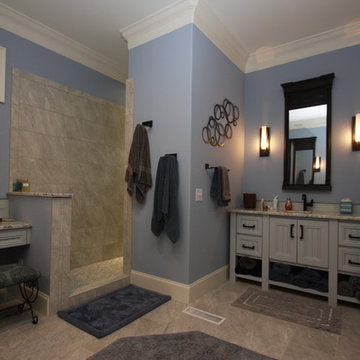
This is an example of a large arts and crafts master bathroom in Raleigh with recessed-panel cabinets, blue cabinets, an alcove shower, a two-piece toilet, beige tile, stone tile, blue walls, porcelain floors, an undermount sink, granite benchtops, beige floor and an open shower.
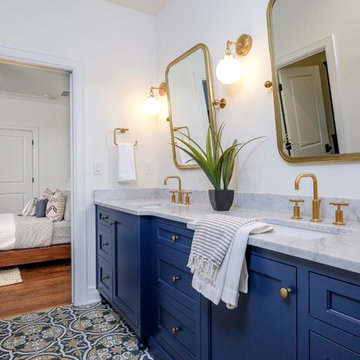
The Portoghesi design features Italianate architecture with picturesque detailing and bountiful amenities. The first floor includes generously sized common areas, a bowed window bay and an owner’s suite for convenient one-level living. The paneled study, conveniently located off the foyer, connects to a full bath and easily converts to a second suite if necessary. The second floor features three bedrooms, two full baths and a loft complete with kitchenette. The outdoor rooms are a focal point throughout the house: the second floor has sweeping views from the front deck and side balcony while the first floor has multiple access points to the streetscape via the living room, dining room and owner’s suite.
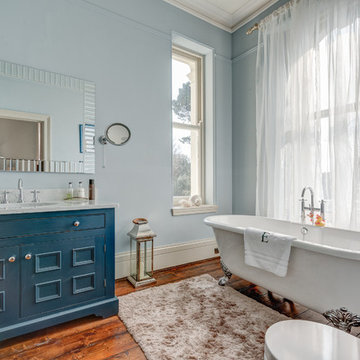
An elegant bathroom complete with period style roll-top bath in this super cool and stylishly remodelled Victorian Villa in Sunny Torquay, South Devon Colin Cadle Photography, Photo Styling Jan Cadle

Design ideas for a mid-sized eclectic bathroom in St Louis with recessed-panel cabinets, blue cabinets, a claw-foot tub, multi-coloured tile, marble, mosaic tile floors, marble benchtops, multi-coloured floor, black benchtops, a single vanity, a built-in vanity and wallpaper.

THE PROBLEM
Our client had recently purchased a beautiful home on the Merrimack River with breathtaking views. Unfortunately the views did not extend to the primary bedroom which was on the front of the house. In addition, the second floor did not offer a secondary bathroom for guests or other family members.
THE SOLUTION
Relocating the primary bedroom with en suite bath to the front of the home introduced complex framing requirements, however we were able to devise a plan that met all the requirements that our client was seeking.
In addition to a riverfront primary bedroom en suite bathroom, a walk-in closet, and a new full bathroom, a small deck was built off the primary bedroom offering expansive views through the full height windows and doors.
Updates from custom stained hardwood floors, paint throughout, updated lighting and more completed every room of the floor.

Our Princeton architects designed this spacious shower and made room for a freestanding soaking tub as well in a space which previously featured a built-in jacuzzi bath. The floor and walls of the shower feature La Marca Polished Statuario Nuovo, a porcelain tile with the look and feel of marble. The new vanity is by Greenfield Cabinetry in Benjamin Moore Polaris Blue.
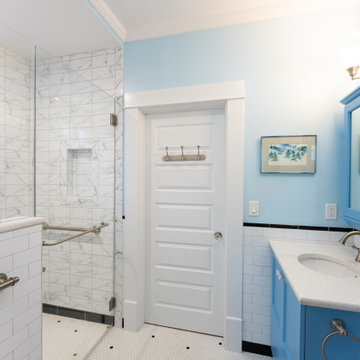
Renaissance Remodeling Co., Inc., Garden City, Idaho, 2022 Regional CotY Award Winner, Residential Bath $50,001 to $75,000
Photo of a mid-sized traditional bathroom in Boise with recessed-panel cabinets, blue cabinets, an alcove shower, blue tile, blue walls, an undermount sink, white floor, a hinged shower door, white benchtops, a single vanity and a built-in vanity.
Photo of a mid-sized traditional bathroom in Boise with recessed-panel cabinets, blue cabinets, an alcove shower, blue tile, blue walls, an undermount sink, white floor, a hinged shower door, white benchtops, a single vanity and a built-in vanity.
Bathroom Design Ideas with Recessed-panel Cabinets and Blue Cabinets
7