Bathroom Design Ideas with Recessed-panel Cabinets and Blue Tile
Refine by:
Budget
Sort by:Popular Today
101 - 120 of 1,970 photos
Item 1 of 3
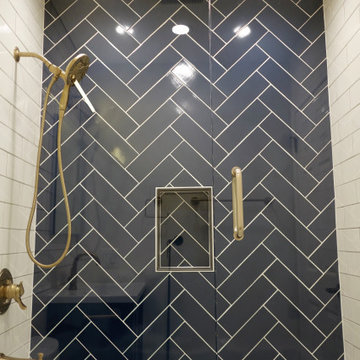
Designed-build by Kitchen Inspiration
Mid-Century Modern Bathroom with blue herringbone & white subway tiles.
Small midcentury 3/4 bathroom in San Francisco with recessed-panel cabinets, blue cabinets, an alcove tub, a shower/bathtub combo, a one-piece toilet, blue tile, ceramic tile, white walls, porcelain floors, an integrated sink, solid surface benchtops, grey floor, a hinged shower door, white benchtops, a single vanity and a freestanding vanity.
Small midcentury 3/4 bathroom in San Francisco with recessed-panel cabinets, blue cabinets, an alcove tub, a shower/bathtub combo, a one-piece toilet, blue tile, ceramic tile, white walls, porcelain floors, an integrated sink, solid surface benchtops, grey floor, a hinged shower door, white benchtops, a single vanity and a freestanding vanity.
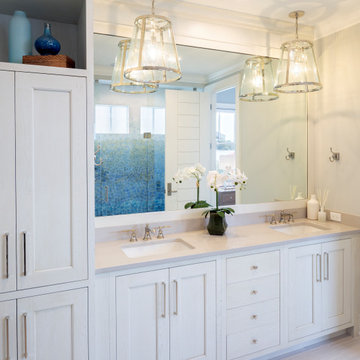
This lakehouse master bath vanity features a unique Bonewood stain on Hickory from Grabill Cabinets. Builder: Insignia Custom Homes; Interior Designer: Francesca Owings Interior Design; Cabinetry: Grabill Cabinets; Photography: Tippett Photo
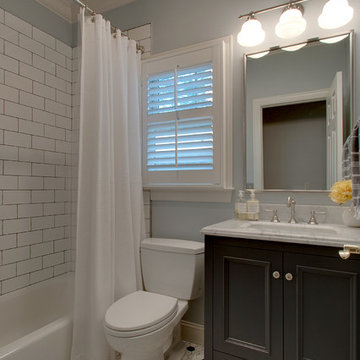
The guest bath on the main floor received a complete refresh. With a new vanity, light fixture, tile and paint, USI was able to change the look of this bathroom completely. Contrasting colors resulted in this compact space appearing quite larger.
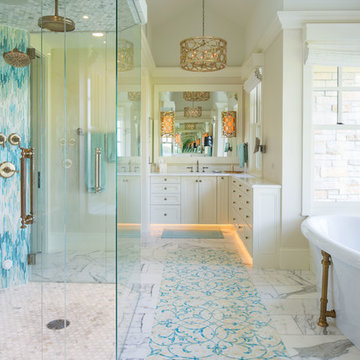
Photo of a beach style master bathroom in Minneapolis with recessed-panel cabinets, beige cabinets, a freestanding tub, a curbless shower, blue tile, multi-coloured tile and beige walls.
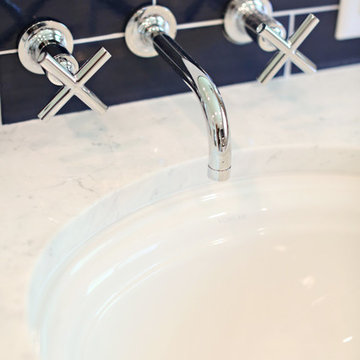
Featured on DIY Network’s Bath Crashers, this lovely bathroom shows off our 61 Navy glaze in a stunning fireplace backsplash. The combination of dark rustic wood, marble, and chevron patterns work together for a bathroom we would love in our own home!
3″x12″ Subway Tile – 61 Navy
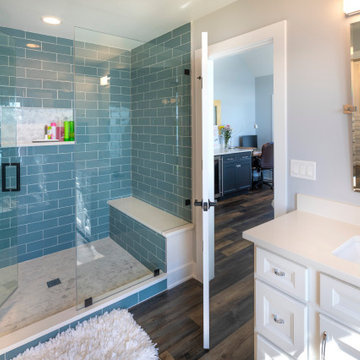
Master bathroom in Chicago with recessed-panel cabinets, white cabinets, an alcove shower, blue tile, subway tile, grey walls, dark hardwood floors, an undermount sink, brown floor, a hinged shower door, white benchtops, a shower seat, a double vanity and a freestanding vanity.
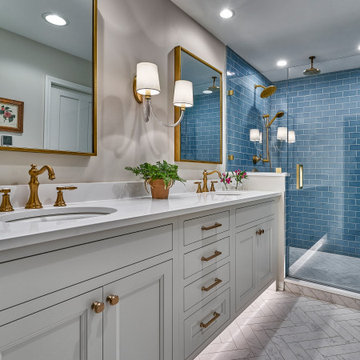
This master bath was reconfigured as space was grabbed from an adjacent bedroom. I was able to gain a private toilet room, a larger shower and ample storage.
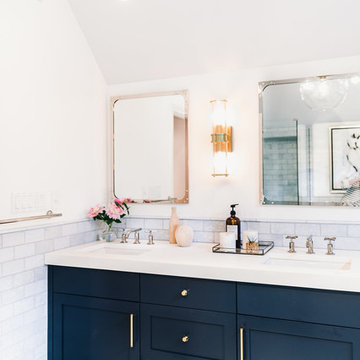
Master bathroom renovation.
Custom vanity in Benjamin Moore Hale Navy
Hardware from Rejuvenation
Lighting from Restoration Hardware
Countertop in white thassos marble
Backsplash in blue celeste subway tile
Floor tile in New Ravenna
Sinks, faucets, toilet, shower system from Kohler
Mirrors from Restoration Hardware
Tub from Albion (Tubby Torre)
Portrait from Renaissance Fine Arts
Photos by Katie Merkle Photography
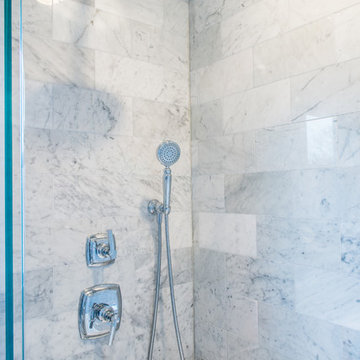
Our client had the laundry room down in the basement, like so many other homes, but could not figure out how to get it upstairs. There simply was no room for it, so when we were called in to design the bathroom, we were asked to figure out a way to do what so many home owners are doing right now. That is; how do we bring the laundry room upstairs where all of the bedrooms are located, where all the dirty laundry is generated, saving us from having to go down 3 floors back and forth. So, the looming questions were, can this be done in our already small bathroom area, and If this can be done, how can we do it to make it fit within the upstairs living quarters seamlessly?
It would take some creative thinking, some compromising and some clients who trust you enough to make some decisions that would affect not only their bathroom but their closets, their hallway, parts of their master bedroom and then having the logistics to work around their family, going in and out of their private sanctuary, keeping the area clean while generating a mountain of dust and debris, all in the same breath of being mindful of their precious children and a lovely dog.
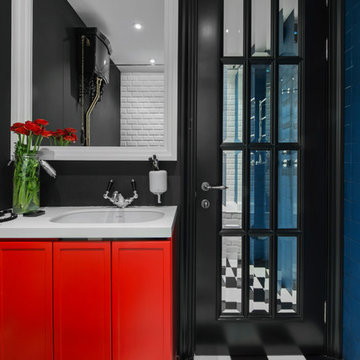
Ольга Мелекесцева
Inspiration for a contemporary master bathroom in Moscow with recessed-panel cabinets, red cabinets, blue tile, black and white tile, an undermount sink and black walls.
Inspiration for a contemporary master bathroom in Moscow with recessed-panel cabinets, red cabinets, blue tile, black and white tile, an undermount sink and black walls.
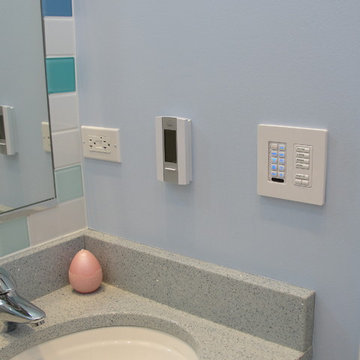
Providing convenience & comfort at the tip of your finger. The Lutron lighting control and music keypad make bath/shower time enjoyable. The Nu-Heat floor warming comes on in the morning and evening for a couple hours respectively. Motion sensors turn off the lighting and music after 30 minutes of inactivity.
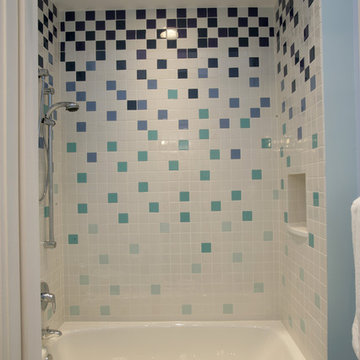
I drew (3) separate tile designs for the shower and this was the winner. It closely resembles the color shifting of the foyer blown glass chandelier chandelier. The shower wand bar is oversize so the shower can be used with small children to tall adults. these cast iron tubs are 5'-6" long which a 6" longer than standard. Shampoo and soap niche is incorporated into all shower in this home.
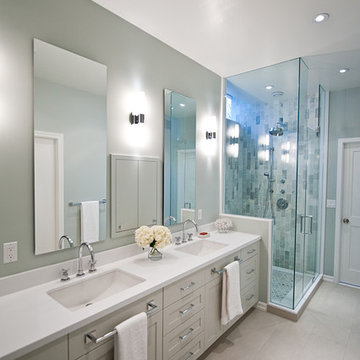
Transitional bathroom in Toronto with an undermount sink, recessed-panel cabinets, beige cabinets, solid surface benchtops, a corner shower, blue tile, ceramic tile and grey walls.
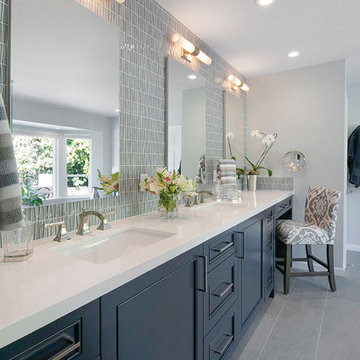
To accommodate the client’s need for easier personal care, we added a fog-free mirror in the shower and built-in a “beauty bar,’” which included an organized makeup drawer, innovative drawer outlets, and pull-out storage for personal hair care tools, hygiene products, accessories, etc.
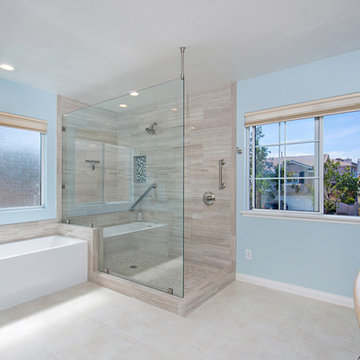
This spacious San Diego master bathroom was renovated with a large roman shower and jacuzzi soaking tub. All of the bathroom tile is from Arizona Tile matching Eramosa Sand Polished Tile. Check out the shower valve placed right at the beginning while the shower head is well deep inside the shower. Photos by Preview First
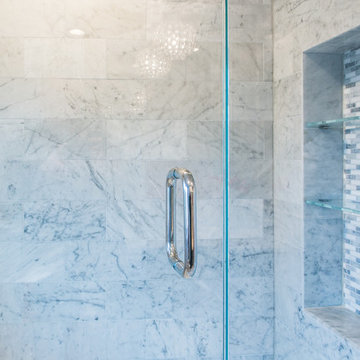
Our client had the laundry room down in the basement, like so many other homes, but could not figure out how to get it upstairs. There simply was no room for it, so when we were called in to design the bathroom, we were asked to figure out a way to do what so many home owners are doing right now. That is; how do we bring the laundry room upstairs where all of the bedrooms are located, where all the dirty laundry is generated, saving us from having to go down 3 floors back and forth. So, the looming questions were, can this be done in our already small bathroom area, and If this can be done, how can we do it to make it fit within the upstairs living quarters seamlessly?
It would take some creative thinking, some compromising and some clients who trust you enough to make some decisions that would affect not only their bathroom but their closets, their hallway, parts of their master bedroom and then having the logistics to work around their family, going in and out of their private sanctuary, keeping the area clean while generating a mountain of dust and debris, all in the same breath of being mindful of their precious children and a lovely dog.
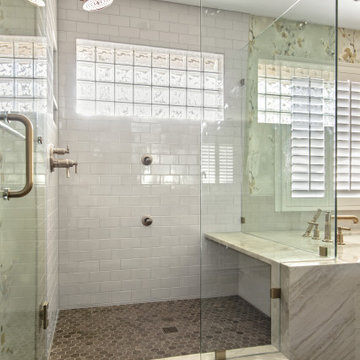
Photo of a large transitional master bathroom in Dallas with a built-in vanity, recessed-panel cabinets, grey cabinets, an undermount tub, a corner shower, a two-piece toilet, blue tile, ceramic tile, multi-coloured walls, marble floors, an undermount sink, quartzite benchtops, grey floor, a hinged shower door, white benchtops, an enclosed toilet, a double vanity and wallpaper.
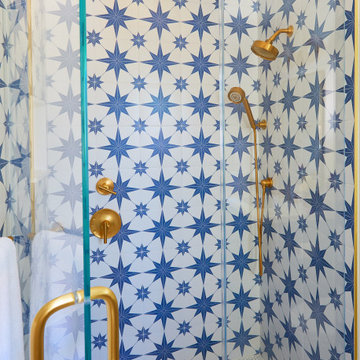
Photo of a mid-sized beach style bathroom in San Francisco with recessed-panel cabinets, blue cabinets, an alcove shower, a one-piece toilet, blue tile, white tile, ceramic tile, white walls, mosaic tile floors, an undermount sink, engineered quartz benchtops, white floor, a hinged shower door and white benchtops.
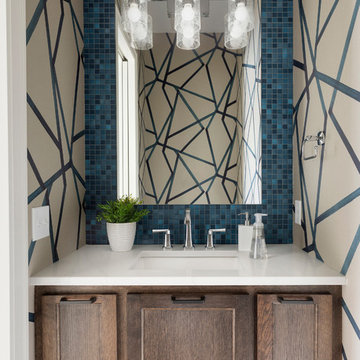
Main Level Powder Bathroom with floating vanity, wallpaper, and mosaic tile detail.
Inspiration for a small transitional bathroom in Minneapolis with medium wood cabinets, blue tile, mosaic tile, multi-coloured walls, medium hardwood floors, an undermount sink, marble benchtops, white benchtops, recessed-panel cabinets and brown floor.
Inspiration for a small transitional bathroom in Minneapolis with medium wood cabinets, blue tile, mosaic tile, multi-coloured walls, medium hardwood floors, an undermount sink, marble benchtops, white benchtops, recessed-panel cabinets and brown floor.
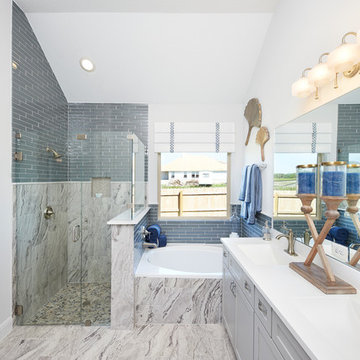
Inspiration for a mid-sized transitional master bathroom in Austin with recessed-panel cabinets, grey cabinets, an undermount tub, a corner shower, blue tile, ceramic tile, white walls, ceramic floors, solid surface benchtops, a hinged shower door, white benchtops, an integrated sink and grey floor.
Bathroom Design Ideas with Recessed-panel Cabinets and Blue Tile
6