Bathroom Design Ideas with Recessed-panel Cabinets and Blue Tile
Refine by:
Budget
Sort by:Popular Today
141 - 160 of 1,970 photos
Item 1 of 3
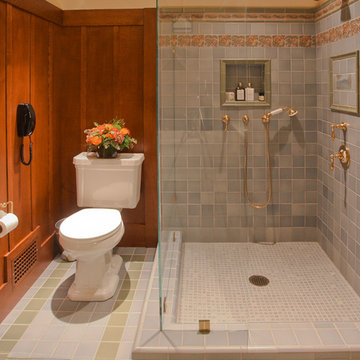
Craftsman Bathroom Shower with blue tiles and hummingbird border tiles.
Barry Toranto Photography
Arts and crafts bathroom in San Francisco with an undermount sink, recessed-panel cabinets, medium wood cabinets, a freestanding tub, a corner shower, blue tile and ceramic tile.
Arts and crafts bathroom in San Francisco with an undermount sink, recessed-panel cabinets, medium wood cabinets, a freestanding tub, a corner shower, blue tile and ceramic tile.

Inspiration for a large beach style 3/4 bathroom in Other with recessed-panel cabinets, white cabinets, an alcove tub, a one-piece toilet, blue tile, mosaic tile, white walls, ceramic floors, a drop-in sink, beige floor, a hinged shower door, white benchtops, a double vanity, a floating vanity, wood and planked wall panelling.
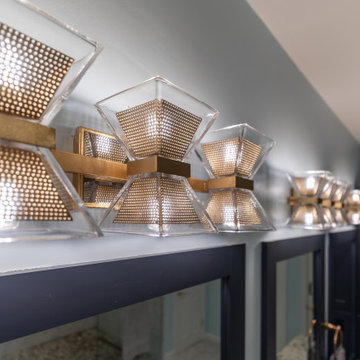
Elegant and Stunning, are just a few words to describe the remodeling project for this Chantilly, VA home.
This Chantilly family, desired a colorful update to their outdated home which included wood type cabinetry and white walls.
Our expert team redesigned their entire living, dining and kitchen spaces using a masterful combination of dark hardwood flooring, gray walls, marble style counter and island tops, and dark blue and white cabinetry throughout kitchen/living spaces.
The kitchen/dining area is complete with pendant lighting, stainless steel appliances, and glass cabinet doors.
The master bathroom was also completely redesigned to match the design of the living and kitchen spaces. Complete with new freestanding tub, open shower, and new double vanity.
All these design features are among many others which have been combined to breathe new life for this beautiful family home.
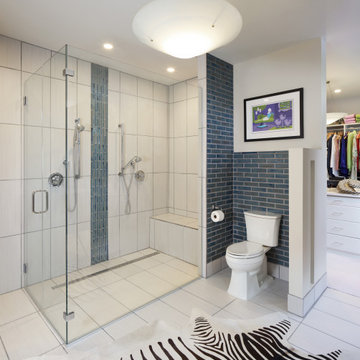
Design ideas for a mid-sized modern master bathroom with recessed-panel cabinets, white cabinets, a corner shower, a one-piece toilet, blue tile, ceramic tile, marble benchtops, a hinged shower door, white benchtops, a double vanity and a built-in vanity.
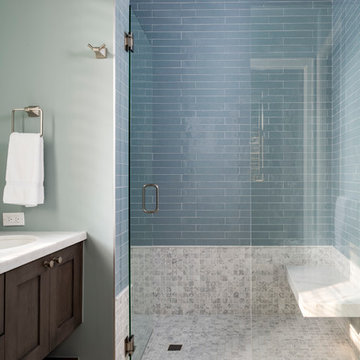
Wonderful shower blue subway tile above, 1" gray and white tiles below, and a marble bench.
Andy Frame Photography
Transitional bathroom in Miami with recessed-panel cabinets, brown cabinets, an alcove shower, blue tile, subway tile, blue walls, travertine floors, an integrated sink, marble benchtops, beige floor and a hinged shower door.
Transitional bathroom in Miami with recessed-panel cabinets, brown cabinets, an alcove shower, blue tile, subway tile, blue walls, travertine floors, an integrated sink, marble benchtops, beige floor and a hinged shower door.
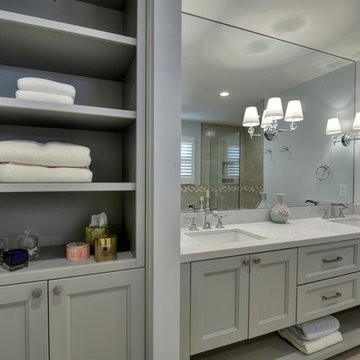
Budget analysis and project development by: May Construction, Inc.
This is an example of a large transitional master bathroom in San Francisco with recessed-panel cabinets, grey cabinets, an undermount tub, an alcove shower, blue tile, gray tile, green tile, grey walls, porcelain floors, an undermount sink, beige floor, a two-piece toilet, a hinged shower door, engineered quartz benchtops and porcelain tile.
This is an example of a large transitional master bathroom in San Francisco with recessed-panel cabinets, grey cabinets, an undermount tub, an alcove shower, blue tile, gray tile, green tile, grey walls, porcelain floors, an undermount sink, beige floor, a two-piece toilet, a hinged shower door, engineered quartz benchtops and porcelain tile.
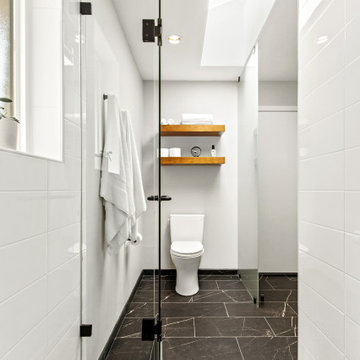
Mid-sized midcentury master bathroom in Dallas with recessed-panel cabinets, medium wood cabinets, an open shower, blue tile, ceramic tile, grey walls, porcelain floors, an undermount sink, engineered quartz benchtops, black floor, a hinged shower door, white benchtops, a shower seat, a double vanity and a floating vanity.
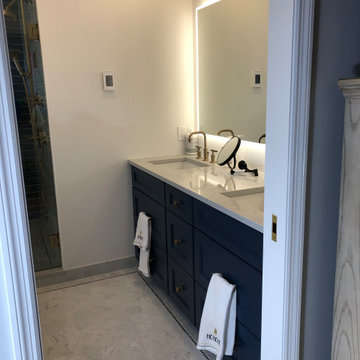
Master bath vanity
Design ideas for a mid-sized modern bathroom in New York with recessed-panel cabinets, blue cabinets, an alcove shower, a one-piece toilet, blue tile, porcelain tile, white walls, marble floors, with a sauna, an undermount sink, engineered quartz benchtops, grey floor, a hinged shower door, grey benchtops, a shower seat, a double vanity and a built-in vanity.
Design ideas for a mid-sized modern bathroom in New York with recessed-panel cabinets, blue cabinets, an alcove shower, a one-piece toilet, blue tile, porcelain tile, white walls, marble floors, with a sauna, an undermount sink, engineered quartz benchtops, grey floor, a hinged shower door, grey benchtops, a shower seat, a double vanity and a built-in vanity.
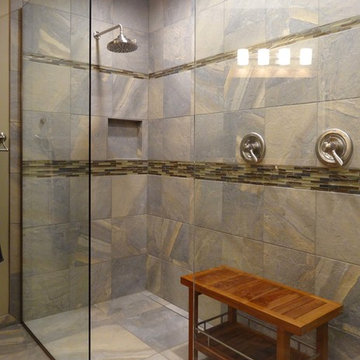
This view of the double shower highlights the discreet side drain. A side drain removes the visual clutter of a drain and continues the simple, modern lines found in this master bath.

Refresh of an existing kid's bathroom. The client wanted a space that would be welcoming for guests but also a space that was easy to maintain for her kid's primary bathroom.
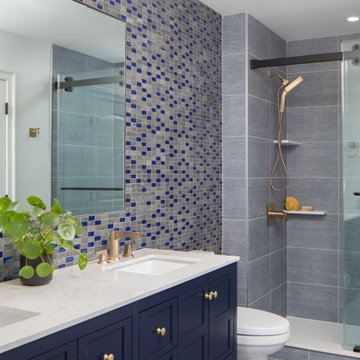
Ensuite boys bathroom coordinates with the navy blue bedroom.
Inspiration for a mid-sized kids bathroom in Newark with recessed-panel cabinets, blue cabinets, an alcove shower, a one-piece toilet, blue tile, porcelain tile, white walls, porcelain floors, an undermount sink, solid surface benchtops, blue floor, a sliding shower screen, white benchtops, an enclosed toilet, a double vanity and a freestanding vanity.
Inspiration for a mid-sized kids bathroom in Newark with recessed-panel cabinets, blue cabinets, an alcove shower, a one-piece toilet, blue tile, porcelain tile, white walls, porcelain floors, an undermount sink, solid surface benchtops, blue floor, a sliding shower screen, white benchtops, an enclosed toilet, a double vanity and a freestanding vanity.
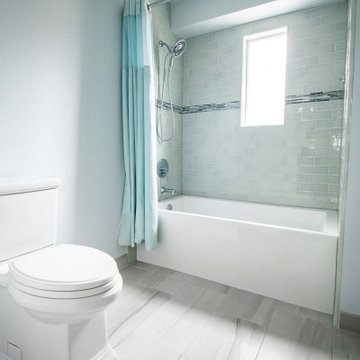
Removed large shallow awkward bath tub for more modern tile shower with regular size bath tub. Blue-grey subway tiles with shower niche for storage. Painted existing oak vanity grey to match new look. Quartz countertop and new undermount sinks with modern fixtures. Tile flooring.
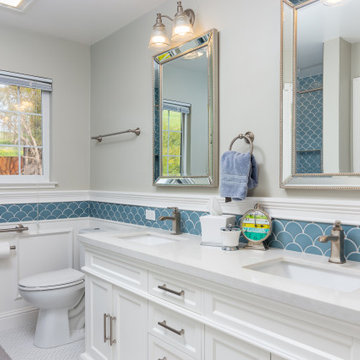
Photo of a transitional bathroom in San Francisco with recessed-panel cabinets, white cabinets, blue tile, grey walls, mosaic tile floors, an undermount sink, white floor, white benchtops, a double vanity, a built-in vanity and decorative wall panelling.
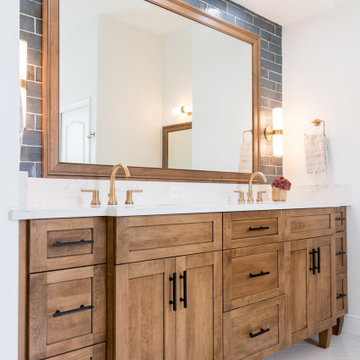
Design ideas for a mid-sized transitional master bathroom in Orlando with recessed-panel cabinets, medium wood cabinets, blue tile, porcelain tile, grey walls, porcelain floors, quartzite benchtops, white floor and white benchtops.
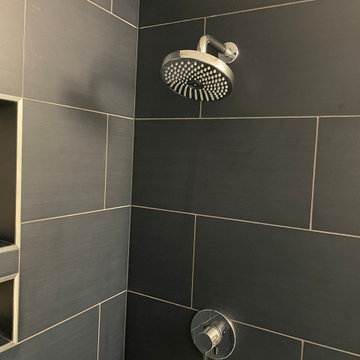
Modern Basement Bathroom with custom shower pan and Shower glass panel for easy entrance. Includes Niche with soap dish and Shower Leg Rest for Shaving. Laza Quartz Vanity top with wide spread faucet on top of a Slate Grey Vanity.
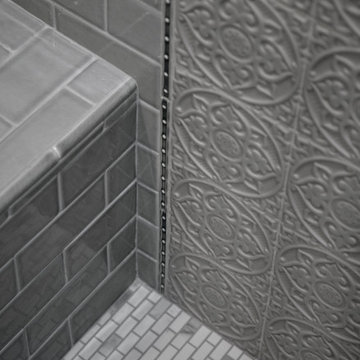
This elegant ensuite bathroom features a custom walk-in shower showcasing handmade tile in a soothing blue gray color scheme. An extra wide single vanity topped with honed Carrara marble boasts and abundance of storage.
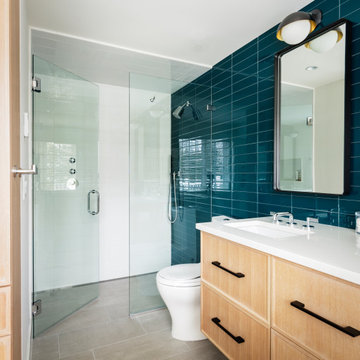
Inspiration for a mid-sized modern kids bathroom in New York with recessed-panel cabinets, beige cabinets, blue tile, glass tile, white walls, porcelain floors, an undermount sink, quartzite benchtops, grey floor, white benchtops, a curbless shower, a two-piece toilet and a hinged shower door.
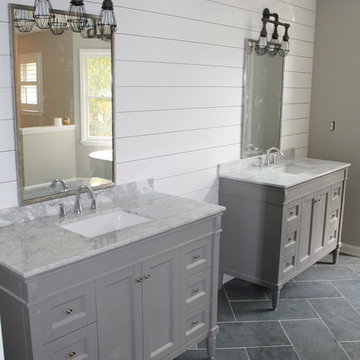
Modern bathroom in Atlanta with recessed-panel cabinets, grey cabinets, an open shower, a two-piece toilet, blue tile, stone tile, grey walls, slate floors, an undermount sink and marble benchtops.
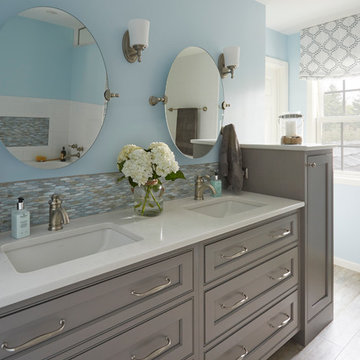
This client wanted a beach retreat inspired bathroom to make them feel like they were on the beach every time they walked into the bathroom! Beautiful Grabill beaded inset cabinetry in Dovetail paint color.
Photography by Mike Kaskel
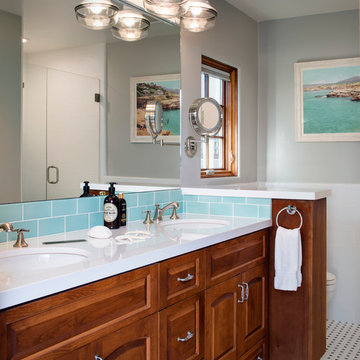
This adorable beach cottage is in the heart of the village of La Jolla in San Diego. The goals were to brighten up the space and be the perfect beach get-away for the client whose permanent residence is in Arizona. Some of the ways we achieved the goals was to place an extra high custom board and batten in the great room and by refinishing the kitchen cabinets (which were in excellent shape) white. We created interest through extreme proportions and contrast. Though there are a lot of white elements, they are all offset by a smaller portion of very dark elements. We also played with texture and pattern through wallpaper, natural reclaimed wood elements and rugs. This was all kept in balance by using a simplified color palate minimal layering.
I am so grateful for this client as they were extremely trusting and open to ideas. To see what the space looked like before the remodel you can go to the gallery page of the website www.cmnaturaldesigns.com
Photography by: Chipper Hatter
Bathroom Design Ideas with Recessed-panel Cabinets and Blue Tile
8