Bathroom Design Ideas with Recessed-panel Cabinets and Concrete Benchtops
Refine by:
Budget
Sort by:Popular Today
81 - 100 of 331 photos
Item 1 of 3
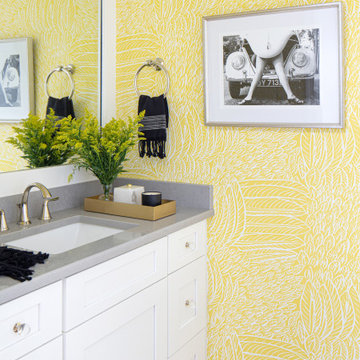
A bright yellow patterned wallpaper fill this mudroom powder room with bright color & energy. A comical black & white photography plays off the black & white bath accessories & enhances the whimsy of the space.
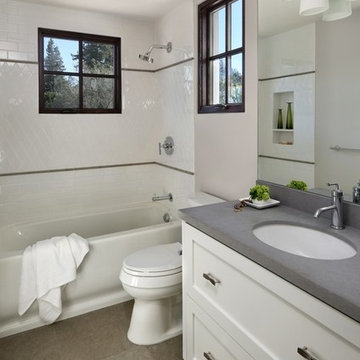
Design ideas for a mid-sized transitional 3/4 bathroom in Phoenix with recessed-panel cabinets, white cabinets, a drop-in tub, a shower/bathtub combo, a two-piece toilet, white tile, subway tile, beige walls, ceramic floors, an undermount sink and concrete benchtops.
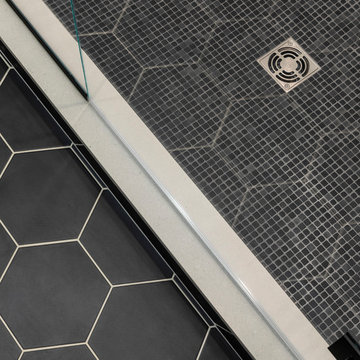
Inspiration for a mid-sized eclectic 3/4 bathroom in Detroit with recessed-panel cabinets, medium wood cabinets, an alcove shower, a two-piece toilet, white tile, subway tile, white walls, ceramic floors, a vessel sink, black floor, a hinged shower door, grey benchtops and concrete benchtops.
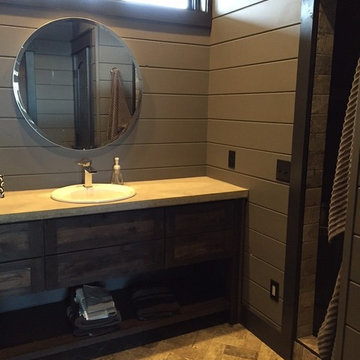
Custom built home by Ron Waldner Signature Homes
Design ideas for a large industrial master bathroom in Other with recessed-panel cabinets, distressed cabinets, an alcove shower, beige tile, porcelain tile, grey walls, porcelain floors, a drop-in sink and concrete benchtops.
Design ideas for a large industrial master bathroom in Other with recessed-panel cabinets, distressed cabinets, an alcove shower, beige tile, porcelain tile, grey walls, porcelain floors, a drop-in sink and concrete benchtops.
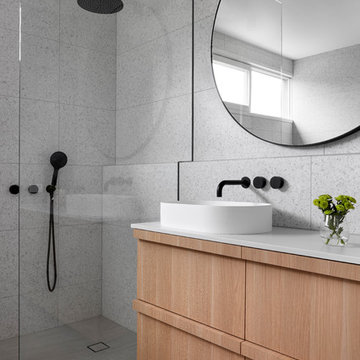
Tom Roe
Photo of a mid-sized beach style master bathroom in Melbourne with recessed-panel cabinets, light wood cabinets, a freestanding tub, an open shower, gray tile, stone tile, a vessel sink, concrete benchtops, grey floor, a hinged shower door and white benchtops.
Photo of a mid-sized beach style master bathroom in Melbourne with recessed-panel cabinets, light wood cabinets, a freestanding tub, an open shower, gray tile, stone tile, a vessel sink, concrete benchtops, grey floor, a hinged shower door and white benchtops.
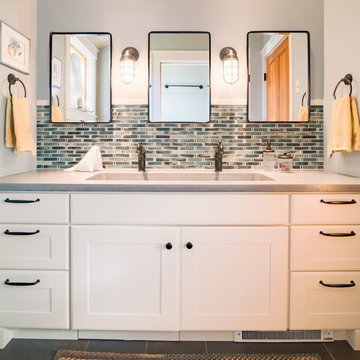
Inua Blevins - Juneau, AK
Design ideas for a beach style kids bathroom in Seattle with recessed-panel cabinets, white cabinets, an alcove shower, a two-piece toilet, blue tile, blue walls, porcelain floors, a trough sink and concrete benchtops.
Design ideas for a beach style kids bathroom in Seattle with recessed-panel cabinets, white cabinets, an alcove shower, a two-piece toilet, blue tile, blue walls, porcelain floors, a trough sink and concrete benchtops.
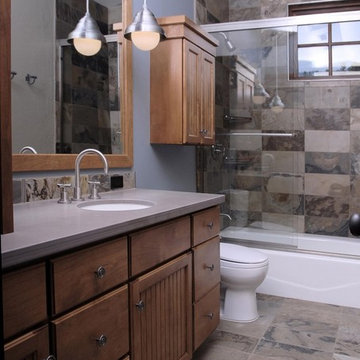
The Craftsman started with moving the existing historic log cabin located on the property and turning it into the detached garage. The main house spares no detail. This home focuses on craftsmanship as well as sustainability. Again we combined passive orientation with super insulation, PV Solar, high efficiency heat and the reduction of construction waste.
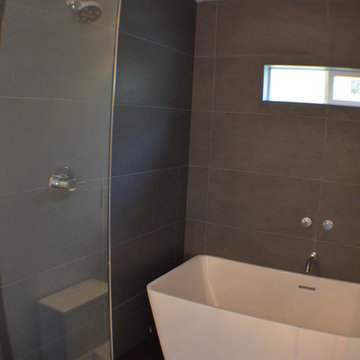
Bathroom of the remodeled house construction in Milbank which included installation of recessed lighting, glass shower doors, freestanding tub with shower head, shower window and tiled shower walls.
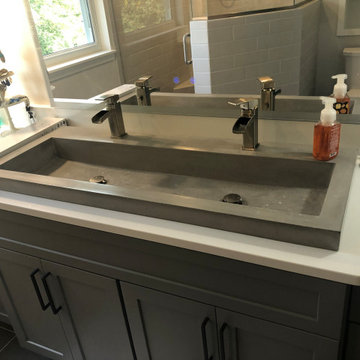
MASTER BATHROOM REMODEL. FIXTURES WE USED IN THIS REMODEL WERE:
TOILET TANK - KOHLER K-4143-0
TOILET BOWL - KOHLER K-4144-0
TOILET SEAT - KOHLER K- 4636-0
TOILET TRIP LEVER - KOHLER K-20120-L-BN
SHOWER VALVE TRIM - DELTA T27897-SS
SHOWER ARM FLANGE - DELTA RP38452-SS
STEAM GENERATOR - KOHLER K-5529-NA
STEAM CONTROL KIT - KOHLER K-5557-BN
GENERATOR STEAM PAN - KOHL K-5559-NA
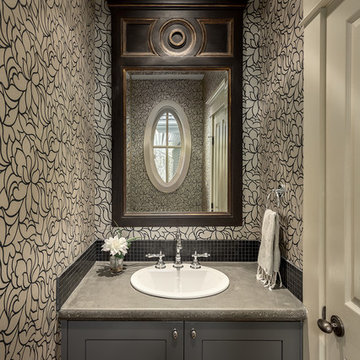
Beyond Beige Interior Design | www.beyondbeige.com | Ph: 604-876-3800 | Photography By Provoke Studios | Furniture Purchased From The Living Lab Furniture Co
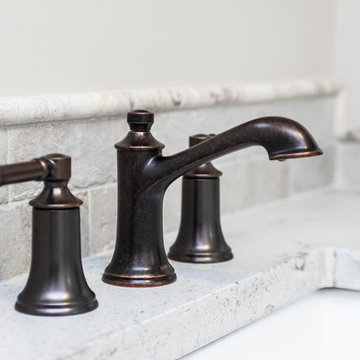
Photo of a mid-sized traditional master bathroom in Boston with recessed-panel cabinets, grey cabinets, an alcove shower, a two-piece toilet, gray tile, stone tile, grey walls, porcelain floors, an undermount sink, concrete benchtops, white floor, a hinged shower door and white benchtops.
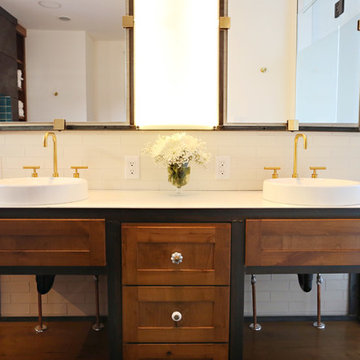
Photo of a large industrial master bathroom in Minneapolis with a drop-in sink, recessed-panel cabinets, medium wood cabinets, concrete benchtops, a freestanding tub, an alcove shower, a one-piece toilet, white tile, porcelain tile, white walls and cork floors.
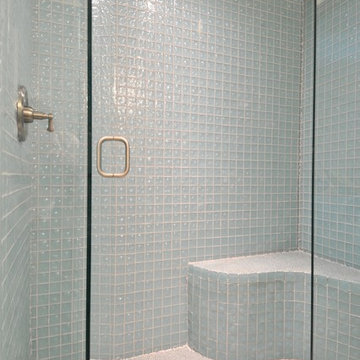
Matt McCourtney
This is an example of an expansive traditional master bathroom in Tampa with recessed-panel cabinets, distressed cabinets, an alcove tub, an alcove shower, a one-piece toilet, beige tile, blue tile, brown tile, gray tile, multi-coloured tile, white tile, ceramic tile, blue walls, travertine floors, an undermount sink and concrete benchtops.
This is an example of an expansive traditional master bathroom in Tampa with recessed-panel cabinets, distressed cabinets, an alcove tub, an alcove shower, a one-piece toilet, beige tile, blue tile, brown tile, gray tile, multi-coloured tile, white tile, ceramic tile, blue walls, travertine floors, an undermount sink and concrete benchtops.
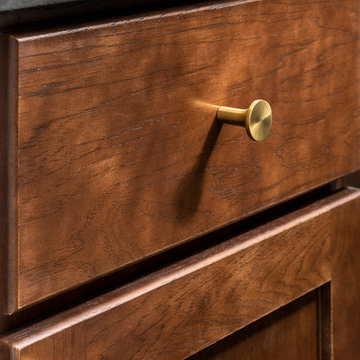
Photo of a mid-sized eclectic 3/4 bathroom in Detroit with recessed-panel cabinets, medium wood cabinets, an alcove shower, a two-piece toilet, white tile, subway tile, white walls, ceramic floors, a vessel sink, black floor, a hinged shower door, grey benchtops and concrete benchtops.
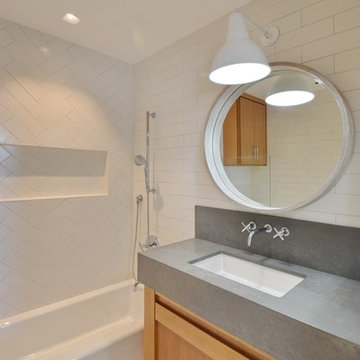
Design ideas for a midcentury kids bathroom in Los Angeles with recessed-panel cabinets, light wood cabinets, a corner tub, a shower/bathtub combo, a one-piece toilet, white tile, subway tile, white walls, an undermount sink, concrete benchtops, white floor, an open shower and grey benchtops.
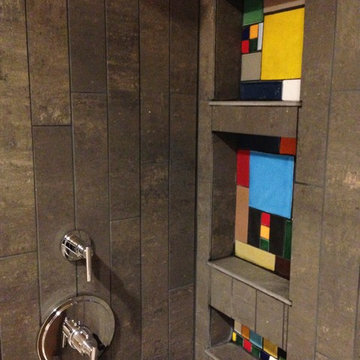
The shower was a labour of love. Crosville Empire series tile does most of the work, but the niches make a heavy statement of their own. in person, the small space transforms into all the space youd ever need, plus your feet will be nice and cozy on the heated floor.
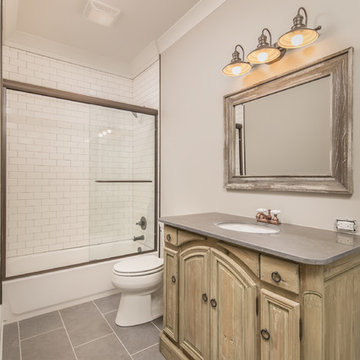
Large industrial 3/4 bathroom in Other with recessed-panel cabinets, distressed cabinets, an alcove tub, a shower/bathtub combo, a two-piece toilet, white tile, subway tile, grey walls, slate floors, an undermount sink and concrete benchtops.
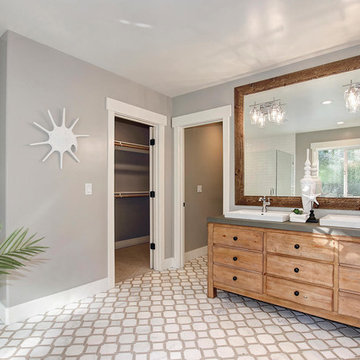
Photo of a mid-sized traditional bathroom in Sacramento with recessed-panel cabinets, medium wood cabinets, white tile, grey walls, mosaic tile floors, concrete benchtops, white floor and a hinged shower door.
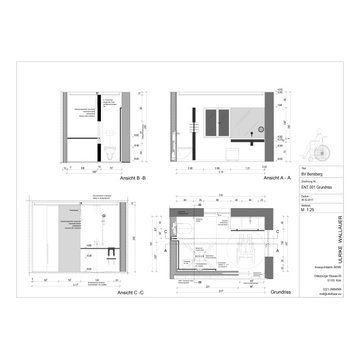
Die Eigentumswohnung wurde nach Bauherrenwunsch barrierefrei umgebaut. Für das neue barrierefreie Bad wurde die Bestandswand zum Flur hin entfernt und für die Schiebetür neu errichtet. Die barrierefreie Badgestaltung wurde mit einer bodengleichen Dusche ausgesatttet und einem unterfahrbaren Waschbecken. Die Montage der später eventuell notwendigen Stützgriffe wurde in der Vorwandkonstruktion vorgerüstet. Der Duschbereich wurde nicht gefliest, die Bauherren entschieden sich hier für eine wasserfeste Tapete über den notwendigen Abdichtungsebenen.
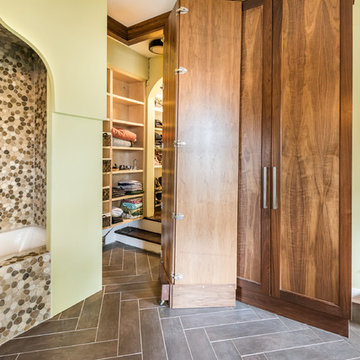
The homeowners wanted to access their existing shoe closet from the bathroom. The doors were created to blend in seamlessly. Double hinges and a wheel made it possible. Cabinetry and bath facade by Hinge Cabinetry and Furniture. Photo by Sara Eastman
Bathroom Design Ideas with Recessed-panel Cabinets and Concrete Benchtops
5

