Bathroom Design Ideas with Recessed-panel Cabinets and Distressed Cabinets
Refine by:
Budget
Sort by:Popular Today
81 - 100 of 868 photos
Item 1 of 3
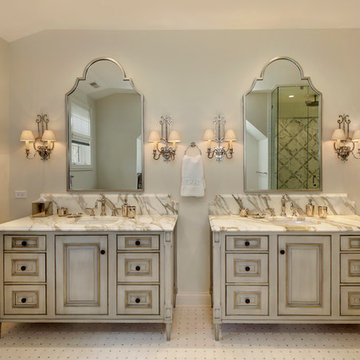
Master Bath shower, freestanding bathtub, and his and hers vanities
This is an example of a traditional master bathroom in Chicago with recessed-panel cabinets, distressed cabinets, a freestanding tub, an open shower, a one-piece toilet, white tile, ceramic tile, white walls, ceramic floors, an undermount sink, marble benchtops, white floor and a sliding shower screen.
This is an example of a traditional master bathroom in Chicago with recessed-panel cabinets, distressed cabinets, a freestanding tub, an open shower, a one-piece toilet, white tile, ceramic tile, white walls, ceramic floors, an undermount sink, marble benchtops, white floor and a sliding shower screen.
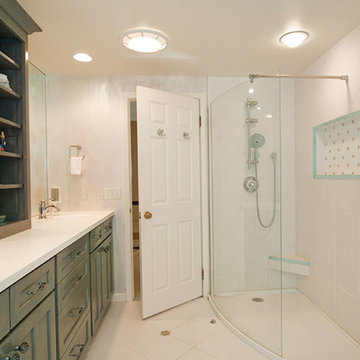
Design ideas for a mid-sized contemporary master bathroom in New York with recessed-panel cabinets, distressed cabinets, an open shower, white tile, white walls, limestone floors, an integrated sink and granite benchtops.
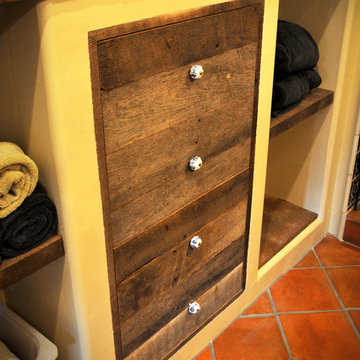
Custom built in rustic drawers provide plenty of convenient storage in this bathroom remodel. Flanked by custom wood shelves, and topped with a rustic wood countertop.
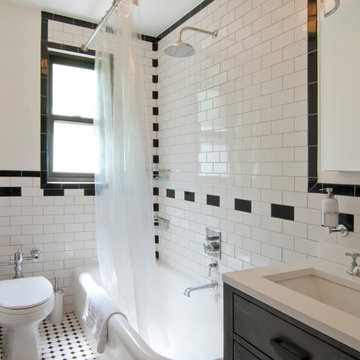
Anjie Cho Architect
Small traditional master bathroom in New York with recessed-panel cabinets, distressed cabinets, a corner tub, a shower/bathtub combo, a one-piece toilet, black and white tile, ceramic tile, white walls, ceramic floors, an undermount sink, engineered quartz benchtops, black floor and a shower curtain.
Small traditional master bathroom in New York with recessed-panel cabinets, distressed cabinets, a corner tub, a shower/bathtub combo, a one-piece toilet, black and white tile, ceramic tile, white walls, ceramic floors, an undermount sink, engineered quartz benchtops, black floor and a shower curtain.

Small master bathroom in Moscow with recessed-panel cabinets, distressed cabinets, an undermount tub, an alcove shower, a bidet, green tile, cement tile, beige walls, porcelain floors, a drop-in sink and marble benchtops.
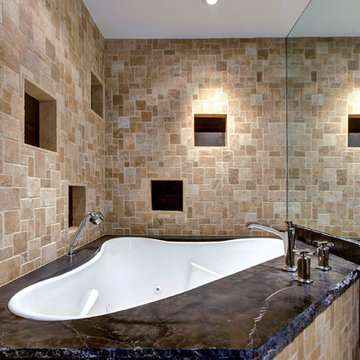
Photo of an expansive traditional master bathroom in Los Angeles with a hot tub, beige tile, stone tile, beige walls, onyx benchtops, recessed-panel cabinets, distressed cabinets, an alcove shower, travertine floors and an undermount sink.
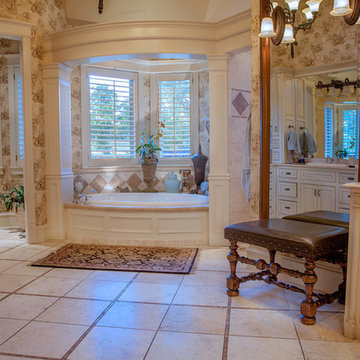
Marianne Reed
Photo of an expansive traditional master bathroom in Dallas with a drop-in sink, recessed-panel cabinets, distressed cabinets, marble benchtops, an alcove tub, white tile, ceramic tile, beige walls and ceramic floors.
Photo of an expansive traditional master bathroom in Dallas with a drop-in sink, recessed-panel cabinets, distressed cabinets, marble benchtops, an alcove tub, white tile, ceramic tile, beige walls and ceramic floors.
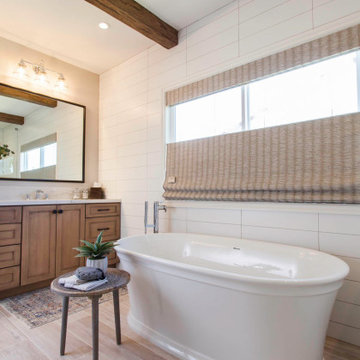
Light and Airy shiplap bathroom was the dream for this hard working couple. The goal was to totally re-create a space that was both beautiful, that made sense functionally and a place to remind the clients of their vacation time. A peaceful oasis. We knew we wanted to use tile that looks like shiplap. A cost effective way to create a timeless look. By cladding the entire tub shower wall it really looks more like real shiplap planked walls.
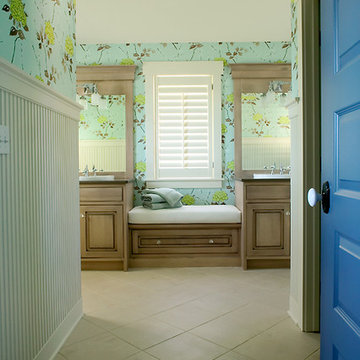
Packed with cottage attributes, Sunset View features an open floor plan without sacrificing intimate spaces. Detailed design elements and updated amenities add both warmth and character to this multi-seasonal, multi-level Shingle-style-inspired home.
Columns, beams, half-walls and built-ins throughout add a sense of Old World craftsmanship. Opening to the kitchen and a double-sided fireplace, the dining room features a lounge area and a curved booth that seats up to eight at a time. When space is needed for a larger crowd, furniture in the sitting area can be traded for an expanded table and more chairs. On the other side of the fireplace, expansive lake views are the highlight of the hearth room, which features drop down steps for even more beautiful vistas.
An unusual stair tower connects the home’s five levels. While spacious, each room was designed for maximum living in minimum space. In the lower level, a guest suite adds additional accommodations for friends or family. On the first level, a home office/study near the main living areas keeps family members close but also allows for privacy.
The second floor features a spacious master suite, a children’s suite and a whimsical playroom area. Two bedrooms open to a shared bath. Vanities on either side can be closed off by a pocket door, which allows for privacy as the child grows. A third bedroom includes a built-in bed and walk-in closet. A second-floor den can be used as a master suite retreat or an upstairs family room.
The rear entrance features abundant closets, a laundry room, home management area, lockers and a full bath. The easily accessible entrance allows people to come in from the lake without making a mess in the rest of the home. Because this three-garage lakefront home has no basement, a recreation room has been added into the attic level, which could also function as an additional guest room.
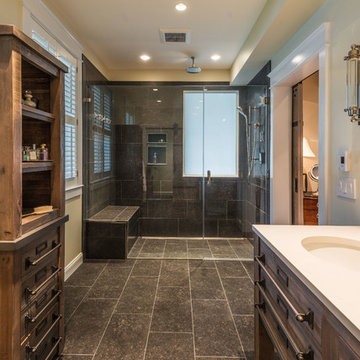
Dimitri Ganas - PhotographybyDimitri.net
Photo of a large country master bathroom in DC Metro with recessed-panel cabinets, distressed cabinets, an open shower, brown tile, ceramic tile, beige walls, ceramic floors, an undermount sink, granite benchtops and a hinged shower door.
Photo of a large country master bathroom in DC Metro with recessed-panel cabinets, distressed cabinets, an open shower, brown tile, ceramic tile, beige walls, ceramic floors, an undermount sink, granite benchtops and a hinged shower door.
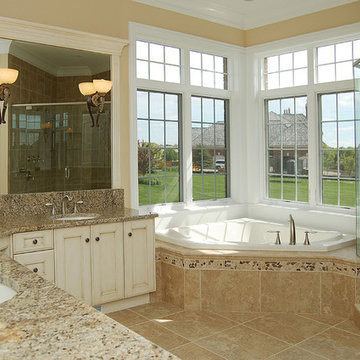
Master Bath at Entry
Stone Tops
24 x 24 Limestone Tiles
Inspiration for a large traditional master bathroom in Chicago with recessed-panel cabinets, distressed cabinets, a corner tub, a corner shower, beige tile, stone tile, beige walls, travertine floors, a drop-in sink, granite benchtops, beige floor, a hinged shower door and beige benchtops.
Inspiration for a large traditional master bathroom in Chicago with recessed-panel cabinets, distressed cabinets, a corner tub, a corner shower, beige tile, stone tile, beige walls, travertine floors, a drop-in sink, granite benchtops, beige floor, a hinged shower door and beige benchtops.
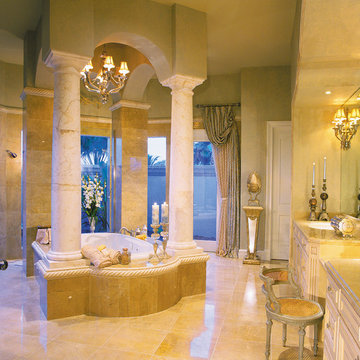
The Sater Design Collection's luxury, European home plan "Trissino" (Plan #6937). saterdesign.com
This is an example of a large mediterranean master bathroom in Miami with a drop-in sink, recessed-panel cabinets, distressed cabinets, granite benchtops, a drop-in tub, a double shower, a two-piece toilet, beige tile, stone tile, beige walls and travertine floors.
This is an example of a large mediterranean master bathroom in Miami with a drop-in sink, recessed-panel cabinets, distressed cabinets, granite benchtops, a drop-in tub, a double shower, a two-piece toilet, beige tile, stone tile, beige walls and travertine floors.
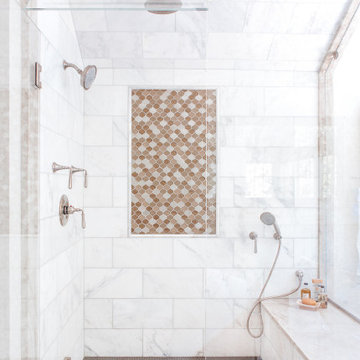
Photo of a large traditional master bathroom in Boston with recessed-panel cabinets, distressed cabinets, a freestanding tub, a double shower, a one-piece toilet, multi-coloured tile, marble, multi-coloured walls, marble floors, an undermount sink, quartzite benchtops, multi-coloured floor, a hinged shower door, multi-coloured benchtops, an enclosed toilet, a double vanity, a built-in vanity, vaulted and wallpaper.
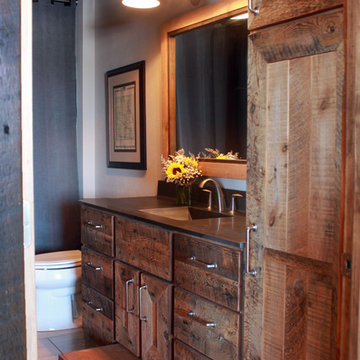
Natalie Jonas
Photo of a mid-sized country master bathroom in Other with an integrated sink, recessed-panel cabinets, distressed cabinets, concrete benchtops, an alcove tub, a shower/bathtub combo, a two-piece toilet, grey walls and limestone floors.
Photo of a mid-sized country master bathroom in Other with an integrated sink, recessed-panel cabinets, distressed cabinets, concrete benchtops, an alcove tub, a shower/bathtub combo, a two-piece toilet, grey walls and limestone floors.

By installing a shed dormer we gained significant head clearance as well as square footage to have this beautiful walk in shower added in place of a smaller tub with no clearance.
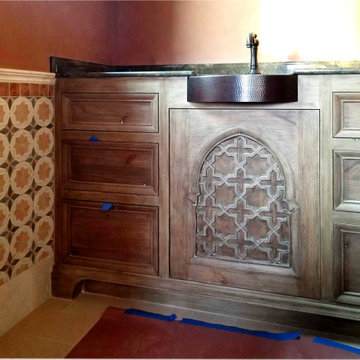
New Moroccan Villa on the Santa Barbara Riviera, overlooking the Pacific ocean and the city. In this terra cotta and deep blue home, we used natural stone mosaics and glass mosaics, along with custom carved stone columns. Every room is colorful with deep, rich colors. In the master bath we used blue stone mosaics on the groin vaulted ceiling of the shower. All the lighting was designed and made in Marrakesh, as were many furniture pieces. The entry black and white columns are also imported from Morocco. We also designed the carved doors and had them made in Marrakesh. Cabinetry doors we designed were carved in Canada. The carved plaster molding were made especially for us, and all was shipped in a large container (just before covid-19 hit the shipping world!) Thank you to our wonderful craftsman and enthusiastic vendors!
Project designed by Maraya Interior Design. From their beautiful resort town of Ojai, they serve clients in Montecito, Hope Ranch, Santa Ynez, Malibu and Calabasas, across the tri-county area of Santa Barbara, Ventura and Los Angeles, south to Hidden Hills and Calabasas.
Architecture by Thomas Ochsner in Santa Barbara, CA
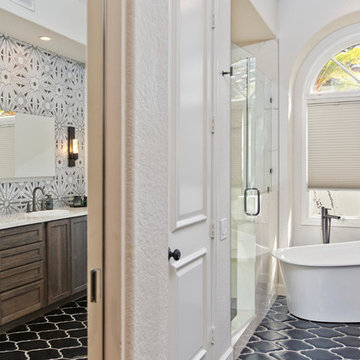
A dramatic master suite flooded with natural light make this master bathroom a visual delight. Long awaited master suite we designed, lets take closer look inside the featuring Ann Sacks Luxe tile add a sense of sumptuous oasis.
The shower is covered in Calacatta ThinSlab Porcelain marble-look slabs, unlike natural marble, ThinSlab Porcelain does not require sealing and will retain its polished or honed finish under all types of high-use conditions. The free standing tub is positioned for drama.
Signature Designs Kitchen Bath
Photos by Jon Upson
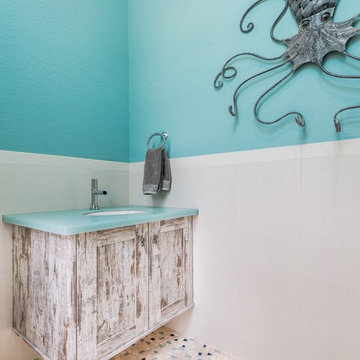
Pool Bath Cabinetry - Cuisines Laurier
Photo by Jimmy White Photography
Inspiration for a mid-sized beach style 3/4 bathroom in Tampa with recessed-panel cabinets, distressed cabinets, blue tile and glass benchtops.
Inspiration for a mid-sized beach style 3/4 bathroom in Tampa with recessed-panel cabinets, distressed cabinets, blue tile and glass benchtops.
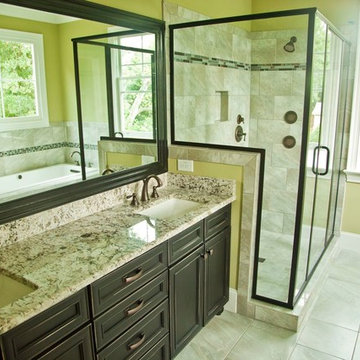
Master bath w/ double vanity and glass shower enclosure
Inspiration for a mid-sized arts and crafts master bathroom in Raleigh with an undermount sink, recessed-panel cabinets, distressed cabinets, granite benchtops, a corner shower, gray tile, porcelain tile, beige walls and porcelain floors.
Inspiration for a mid-sized arts and crafts master bathroom in Raleigh with an undermount sink, recessed-panel cabinets, distressed cabinets, granite benchtops, a corner shower, gray tile, porcelain tile, beige walls and porcelain floors.
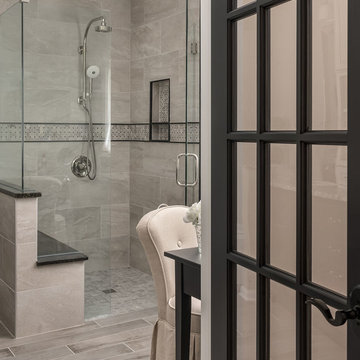
Photo of a mid-sized traditional master bathroom in Columbus with recessed-panel cabinets, distressed cabinets, a curbless shower, beige tile, porcelain tile, grey walls, porcelain floors, an undermount sink, engineered quartz benchtops, grey floor, a hinged shower door and multi-coloured benchtops.
Bathroom Design Ideas with Recessed-panel Cabinets and Distressed Cabinets
5