Bathroom Design Ideas with Recessed-panel Cabinets and Distressed Cabinets
Refine by:
Budget
Sort by:Popular Today
101 - 120 of 868 photos
Item 1 of 3
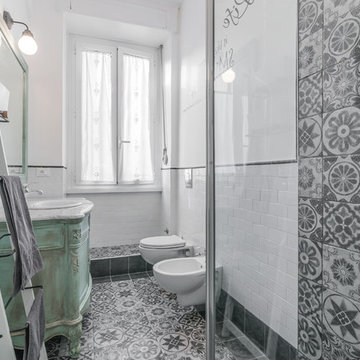
Design ideas for a mid-sized traditional bathroom in Rome with distressed cabinets, a wall-mount toilet, ceramic tile, white walls, ceramic floors, a drop-in sink, marble benchtops and recessed-panel cabinets.
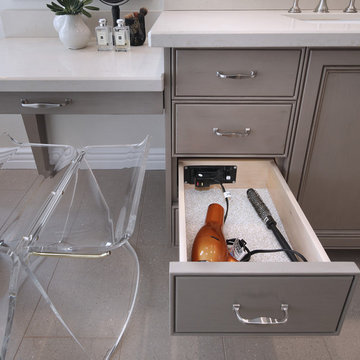
Jeri Koegel
Mid-sized transitional master bathroom in Orange County with recessed-panel cabinets, distressed cabinets, a freestanding tub, an open shower, a two-piece toilet, beige tile, porcelain tile, beige walls, porcelain floors, an undermount sink, quartzite benchtops, beige floor and an open shower.
Mid-sized transitional master bathroom in Orange County with recessed-panel cabinets, distressed cabinets, a freestanding tub, an open shower, a two-piece toilet, beige tile, porcelain tile, beige walls, porcelain floors, an undermount sink, quartzite benchtops, beige floor and an open shower.
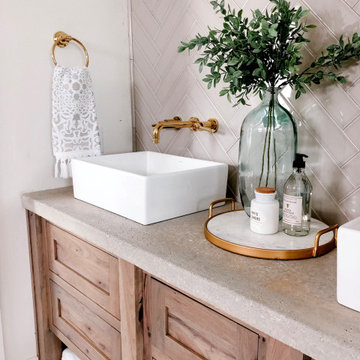
Concord Collection wall mount faucets in polished brass. Photo by Noell Jett.
Inspiration for a country bathroom in Los Angeles with recessed-panel cabinets, distressed cabinets, white tile, a vessel sink, concrete benchtops, grey benchtops, a double vanity and a built-in vanity.
Inspiration for a country bathroom in Los Angeles with recessed-panel cabinets, distressed cabinets, white tile, a vessel sink, concrete benchtops, grey benchtops, a double vanity and a built-in vanity.
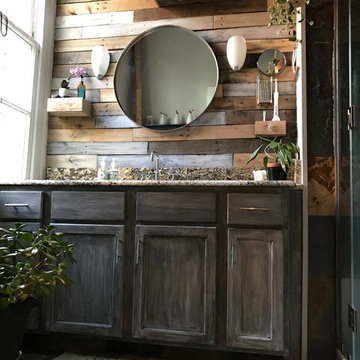
B Dudek
Inspiration for a mid-sized country master bathroom in New Orleans with recessed-panel cabinets, distressed cabinets, a one-piece toilet, multi-coloured tile, mirror tile, grey walls, slate floors, an undermount sink, granite benchtops, multi-coloured floor and a hinged shower door.
Inspiration for a mid-sized country master bathroom in New Orleans with recessed-panel cabinets, distressed cabinets, a one-piece toilet, multi-coloured tile, mirror tile, grey walls, slate floors, an undermount sink, granite benchtops, multi-coloured floor and a hinged shower door.
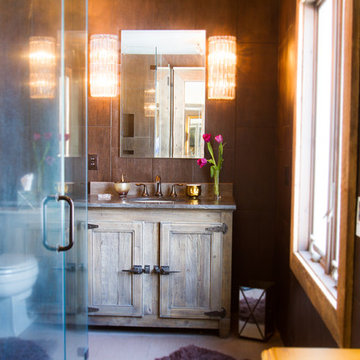
photo by Matt Pilsner www.mattpilsner.com
Inspiration for a mid-sized country master bathroom in New York with an undermount sink, recessed-panel cabinets, distressed cabinets, soapstone benchtops, a corner shower, a one-piece toilet, brown tile, pebble tile, brown walls and porcelain floors.
Inspiration for a mid-sized country master bathroom in New York with an undermount sink, recessed-panel cabinets, distressed cabinets, soapstone benchtops, a corner shower, a one-piece toilet, brown tile, pebble tile, brown walls and porcelain floors.
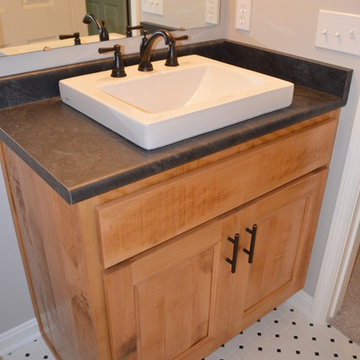
Photo of a mid-sized traditional kids bathroom in Other with recessed-panel cabinets, distressed cabinets, a one-piece toilet, beige tile, ceramic tile, beige walls, cement tiles, a drop-in sink, laminate benchtops and white floor.
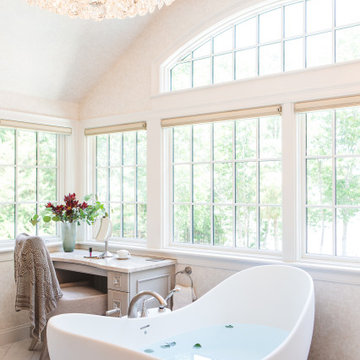
Photo of a large traditional master bathroom in Boston with recessed-panel cabinets, distressed cabinets, a freestanding tub, a double shower, a one-piece toilet, multi-coloured tile, marble, multi-coloured walls, marble floors, an undermount sink, quartzite benchtops, multi-coloured floor, a hinged shower door, multi-coloured benchtops, an enclosed toilet, a double vanity, a built-in vanity, vaulted and wallpaper.
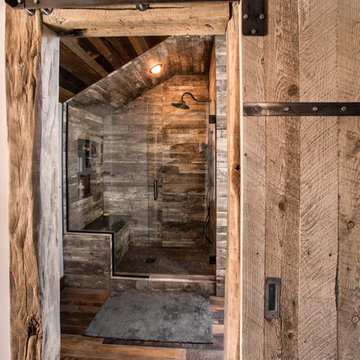
Photography by Paul Linnebach
Design ideas for a mid-sized country 3/4 bathroom in Minneapolis with white walls, dark hardwood floors, recessed-panel cabinets, distressed cabinets, granite benchtops, an alcove shower, brown tile, ceramic tile, a one-piece toilet, an undermount sink, brown floor and a hinged shower door.
Design ideas for a mid-sized country 3/4 bathroom in Minneapolis with white walls, dark hardwood floors, recessed-panel cabinets, distressed cabinets, granite benchtops, an alcove shower, brown tile, ceramic tile, a one-piece toilet, an undermount sink, brown floor and a hinged shower door.
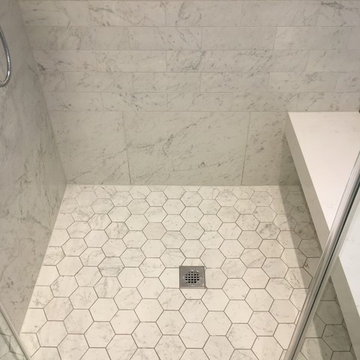
Custom Made Full Glass Shower Enclosure with incorporated bench. 6" x 60" Porcelain Plank Style Dark Marble Look Floor Tile from M2 Tile Toronto & 4" x 12" Porcelain White Marble Wall Tile from M2 Tile Toronto. Shower Floor is a White Marble Look Porcelain Honeycomb Pattern Tile. All Chrome Plumbing Fixtures and Hardware. Plumbing Fixtures by Riobel. Trim Work is in matching to vanity Antique & Distressed Painted Colour with Crown Mouldings throughout the Bathroom. Photos by Piero Pasquariello
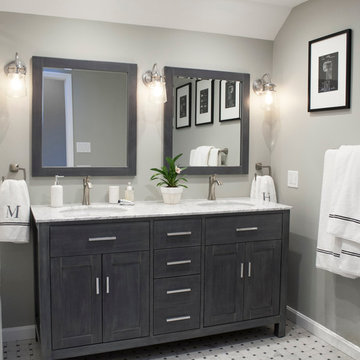
Classic contemporary styling and attention to detail make this double duty bathroom a sophisticated but functional space for the family's two young children as well as guests. Removing a wall and expanding into a closet allowed the additional space needed for a double vanity and generous room in front of the combined tub/shower for bathing little ones.
The white marble vanity top and gray stained wood vanity cabinet are complemented by the basket weave floor tile.
HAVEN design+building llc
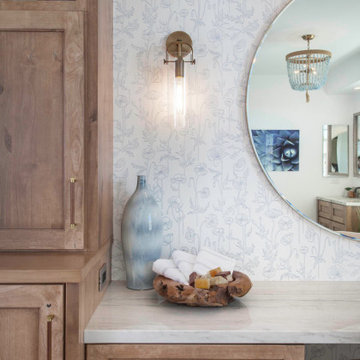
The clients wanted a refresh on their master suite while keeping the majority of the plumbing in the same space. Keeping the shower were it was we simply
removed some minimal walls at their master shower area which created a larger, more dramatic, and very functional master wellness retreat.
The new space features a expansive showering area, as well as two furniture sink vanity, and seated makeup area. A serene color palette and a variety of textures gives this bathroom a spa-like vibe and the dusty blue highlights repeated in glass accent tiles, delicate wallpaper and customized blue tub.
Design and Cabinetry by Bonnie Bagley Catlin
Kitchen Installation by Tomas at Mc Construction
Photos by Gail Owens
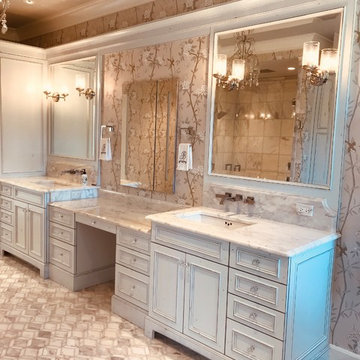
In the masterbath, the original footprint remained the same. By eliminating the overly large corner deck spa tub and 2 clothes closets in the room, it opened up the space for a the new larger shower, a larger water closet area without a door, and allowed for a generous double vanity sink/ makeup area as well as a storage cabinetry at opposite ends.
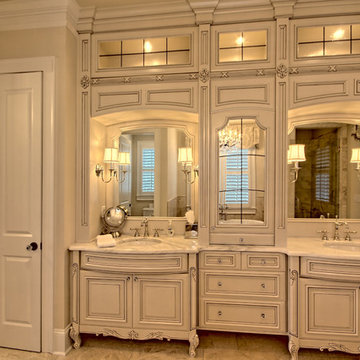
Inspiration for a large traditional master bathroom in Atlanta with recessed-panel cabinets, distressed cabinets, a freestanding tub, porcelain tile, beige walls, porcelain floors, an undermount sink and marble benchtops.
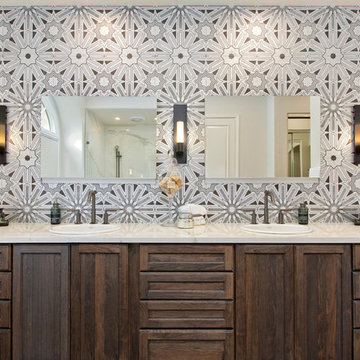
A dramatic master suite flooded with natural light make this master bathroom a visual delight. Long awaited master suite we designed, lets take closer look inside the featuring Ann Sacks Luxe tile add a sense of sumptuous oasis.
The shower is covered in Calacatta ThinSlab Porcelain marble-look slabs, unlike natural marble, ThinSlab Porcelain does not require sealing and will retain its polished or honed finish under all types of high-use conditions. The free standing tub is positioned for drama.
Signature Designs Kitchen Bath
Photos by Jon Upson
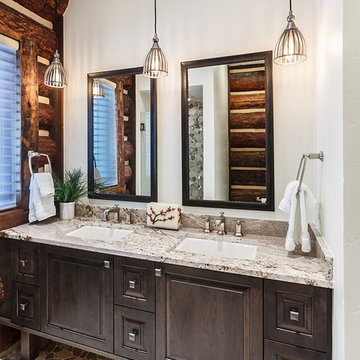
This guest bath features an elevated vanity with a stone floor accent visible from below the vanity that is duplicate in the shower. The cabinets are a dark grey and are distressed adding to the rustic luxe quality of the room. Photo by Chris Marona
Tim Flanagan Architect
Veritas General Contractor
Finewood Interiors for cabinetry
Light and Tile Art for lighting and tile and counter tops.
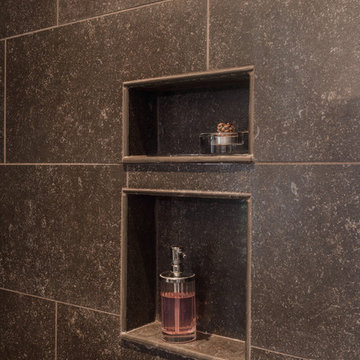
Dimitri Ganas - PhotographybyDimitri.net
Large country master bathroom in DC Metro with recessed-panel cabinets, distressed cabinets, an open shower, brown tile, ceramic tile, beige walls, ceramic floors, an undermount sink and granite benchtops.
Large country master bathroom in DC Metro with recessed-panel cabinets, distressed cabinets, an open shower, brown tile, ceramic tile, beige walls, ceramic floors, an undermount sink and granite benchtops.
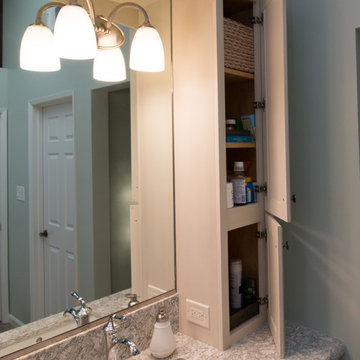
StarMark maple cabinetry with marshamallow villa finish on Stratford door with 5 piece drawer fronts, Cambria Berwyn, Kohler fixtures in white and chrome, wood plank tile floor, 12 x 24 tile shower with cut pebble floor in shower, two towers in vanity with lights in mirror and vanity pull out.
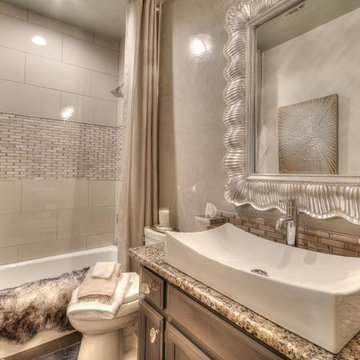
This is an example of a small traditional bathroom in Austin with recessed-panel cabinets, distressed cabinets, an alcove tub, a shower/bathtub combo, a two-piece toilet, beige tile, matchstick tile, grey walls, a vessel sink, granite benchtops, a shower curtain and multi-coloured benchtops.
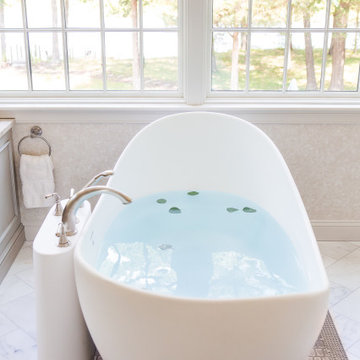
Design ideas for a large traditional master bathroom in Boston with recessed-panel cabinets, distressed cabinets, a freestanding tub, a double shower, a one-piece toilet, multi-coloured tile, marble, multi-coloured walls, marble floors, an undermount sink, quartzite benchtops, multi-coloured floor, a hinged shower door, multi-coloured benchtops, an enclosed toilet, a double vanity, a built-in vanity, vaulted and wallpaper.
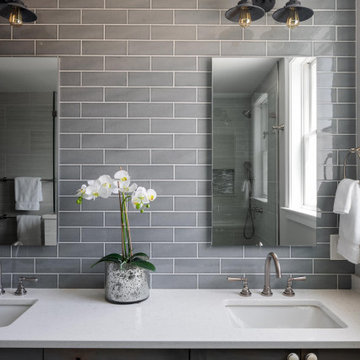
This is an example of a large transitional master bathroom in DC Metro with recessed-panel cabinets, distressed cabinets, gray tile, subway tile, grey walls, an undermount sink, engineered quartz benchtops, white benchtops, a double vanity and a built-in vanity.
Bathroom Design Ideas with Recessed-panel Cabinets and Distressed Cabinets
6