Bathroom Design Ideas with Recessed-panel Cabinets and Grey Cabinets
Refine by:
Budget
Sort by:Popular Today
81 - 100 of 9,864 photos
Item 1 of 3
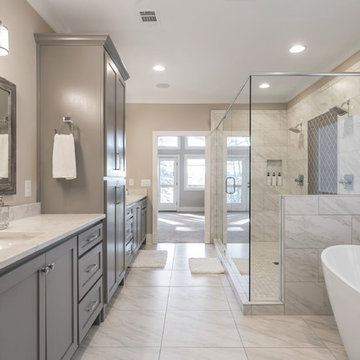
Photo of a mid-sized arts and crafts master bathroom in Other with recessed-panel cabinets, grey cabinets, a freestanding tub, an alcove shower, a two-piece toilet, gray tile, marble, beige walls, marble floors, an undermount sink, engineered quartz benchtops, white floor, a hinged shower door and white benchtops.
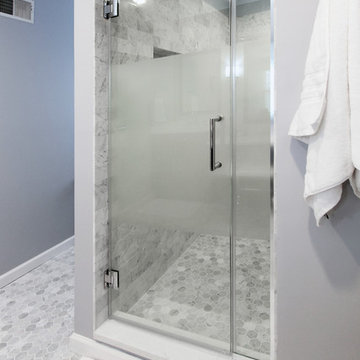
A large portion of the cost associated with the material costs of this project, the large semi-frosted glass door brings balance to the space, creating a level of intimacy and privacy to the interior of the walk-in shower, while keeping the overall space inviting and open. Certainly worth the cost.
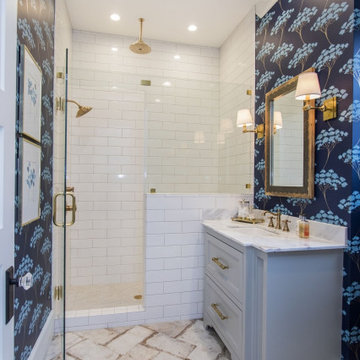
Inspiration for a country bathroom in Houston with recessed-panel cabinets, grey cabinets, an alcove shower, white tile, subway tile, blue walls, an undermount sink, beige floor, a hinged shower door and white benchtops.
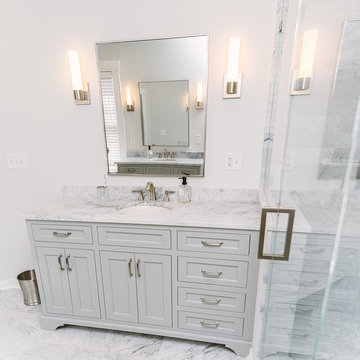
Design ideas for a large transitional master bathroom in Cincinnati with recessed-panel cabinets, grey cabinets, a curbless shower, gray tile, marble, white walls, marble floors, an undermount sink, marble benchtops, grey floor, a hinged shower door and grey benchtops.
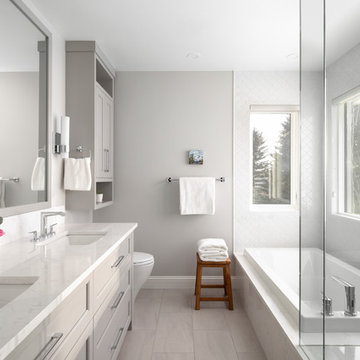
Inspiration for a mid-sized transitional master bathroom in Calgary with grey cabinets, a drop-in tub, grey walls, an undermount sink, beige floor, white benchtops, ceramic tile, engineered quartz benchtops, a hinged shower door and recessed-panel cabinets.
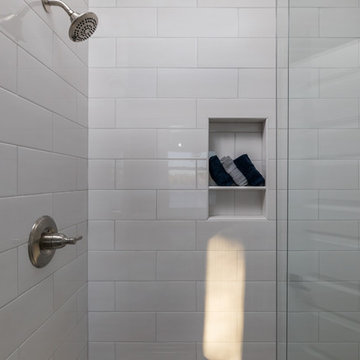
DJZ Photography
Design ideas for a mid-sized beach style master bathroom in Grand Rapids with recessed-panel cabinets, grey cabinets, a freestanding tub, a one-piece toilet, white tile, white walls, an undermount sink, quartzite benchtops, white floor, a hinged shower door, white benchtops and subway tile.
Design ideas for a mid-sized beach style master bathroom in Grand Rapids with recessed-panel cabinets, grey cabinets, a freestanding tub, a one-piece toilet, white tile, white walls, an undermount sink, quartzite benchtops, white floor, a hinged shower door, white benchtops and subway tile.
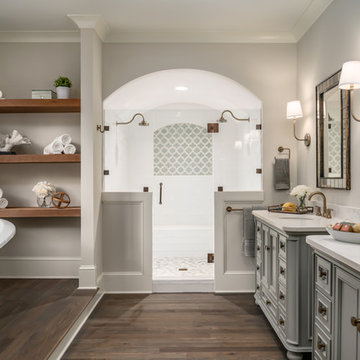
Charlotte Imagery
This is an example of a transitional master bathroom in Charlotte with recessed-panel cabinets, grey cabinets, a freestanding tub, a double shower, grey walls, dark hardwood floors, an undermount sink, brown floor, a hinged shower door and beige benchtops.
This is an example of a transitional master bathroom in Charlotte with recessed-panel cabinets, grey cabinets, a freestanding tub, a double shower, grey walls, dark hardwood floors, an undermount sink, brown floor, a hinged shower door and beige benchtops.
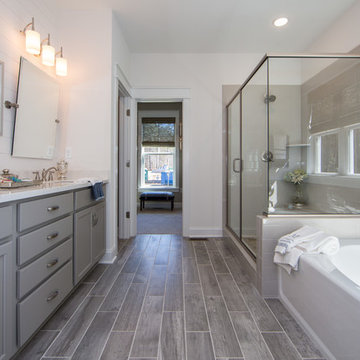
Primary Bath - Transitional primary bath with double sink bathroom vanity, vanity lighting, gray flooring, and side by side shower and soaking tub. (SHIPLAP WALL NOT OFFERED To create your design for an Augusta II floor plan, please go visit https://www.gomsh.com/plan/augusta-ii/interactive-floor-plan
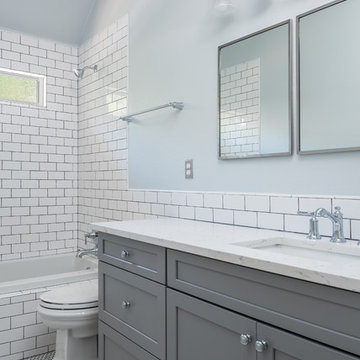
We love this bathroom remodel! While it looks simple at first glance, the design and functionality meld perfectly. The open bathtub/shower combo entice a spa-like setting. Color choices and tile patterns also create a calming effect.
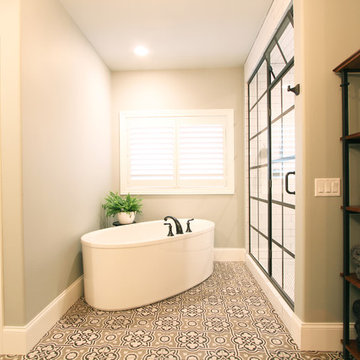
The bathtub was placed on a diagonal under the window and next to the walk-in shower. The black framed shower door coordinates with the matte black tub faucet that is deck mounted straight on to the bathtub.
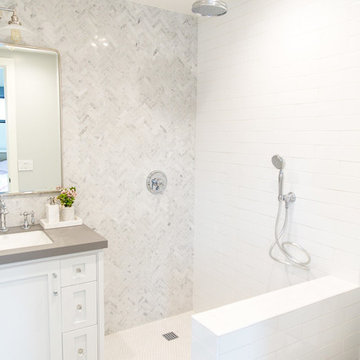
Marisa Vitale Photography
www.marisavitale.com
Photo of a large country 3/4 bathroom in Los Angeles with recessed-panel cabinets, grey cabinets, an alcove shower, white tile, ceramic tile, white walls and an open shower.
Photo of a large country 3/4 bathroom in Los Angeles with recessed-panel cabinets, grey cabinets, an alcove shower, white tile, ceramic tile, white walls and an open shower.
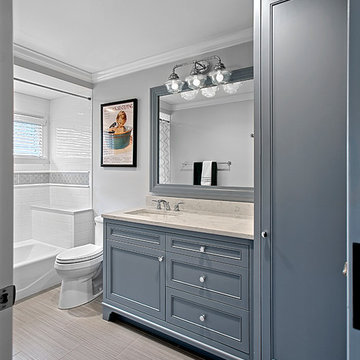
Bathroom w Linen Cabinet has gray painted recessed cabinet panels.
Norman Sizemore- Photographer
Mid-sized transitional bathroom in Chicago with recessed-panel cabinets, grey cabinets, gray tile, engineered quartz benchtops, an alcove tub, a shower/bathtub combo, a two-piece toilet, grey walls, porcelain floors, an undermount sink, grey floor, white benchtops, a single vanity and a built-in vanity.
Mid-sized transitional bathroom in Chicago with recessed-panel cabinets, grey cabinets, gray tile, engineered quartz benchtops, an alcove tub, a shower/bathtub combo, a two-piece toilet, grey walls, porcelain floors, an undermount sink, grey floor, white benchtops, a single vanity and a built-in vanity.
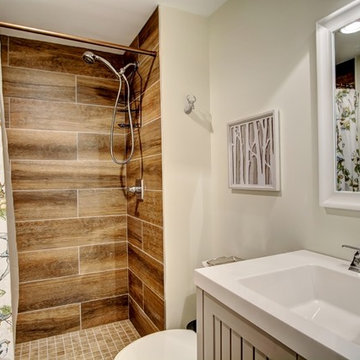
This rustic modern bathroom has a large shower with shower curtain, brown faux wood tile and white walls. The large rectangle sink features silver hardware.
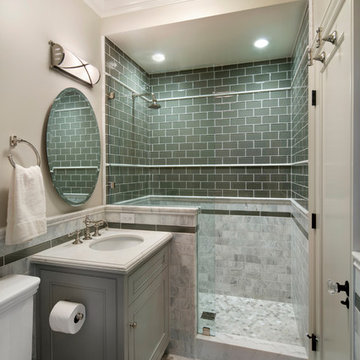
Inspiration for a small traditional master bathroom in San Francisco with recessed-panel cabinets, grey cabinets, a corner shower, a two-piece toilet, gray tile, subway tile, grey walls, mosaic tile floors, an undermount sink and marble benchtops.
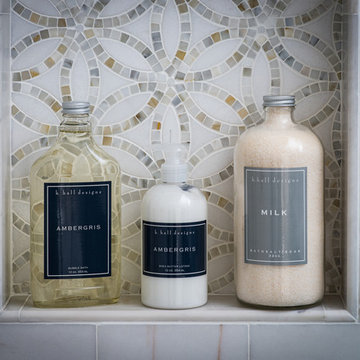
We were hired for this project to renovate a master bedroom and bathroom in an adorable colonial in the suburbs of New York. The bathroom had floor to ceiling mirrors and brown marble with dated gold fixtures and was in need of a serious upgrade. After gutting the space, we put in a beautiful neutral color palette with a charcoal vanity and big freestanding soaking tub. In the bedroom, we needed to change all of the furniture, window treatments, choose new paint colors, light fixtures and accessories. The homeowner loves blue and yellow, so we made those the accent colors and molded the rest of the room around it. Interior Design by Rachael Liberman and Photos by Arclight Images
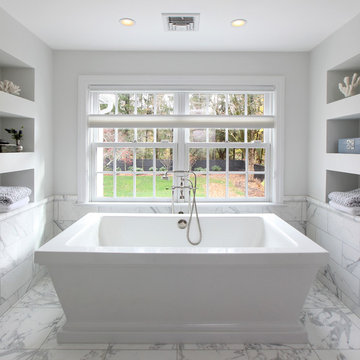
A luxurious rectangular soaking tub was designed into this Carrara marble alcove overlooking the garden. Tom Grimes Photography
Photo of a large traditional master bathroom in Other with recessed-panel cabinets, grey cabinets, a freestanding tub, a shower/bathtub combo, a one-piece toilet, gray tile, stone tile, white walls, marble floors, an undermount sink, granite benchtops and white floor.
Photo of a large traditional master bathroom in Other with recessed-panel cabinets, grey cabinets, a freestanding tub, a shower/bathtub combo, a one-piece toilet, gray tile, stone tile, white walls, marble floors, an undermount sink, granite benchtops and white floor.
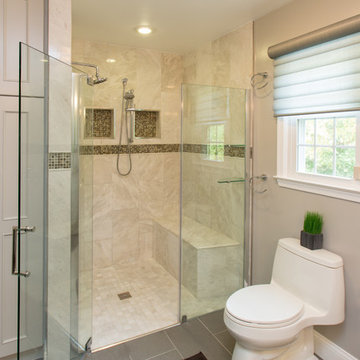
Medallion Cabinetry White Marble Tille
Photo of a mid-sized transitional master bathroom in DC Metro with recessed-panel cabinets, grey cabinets, a one-piece toilet, gray tile, ceramic tile, beige walls, an undermount sink, granite benchtops, an alcove shower, porcelain floors, grey floor and a hinged shower door.
Photo of a mid-sized transitional master bathroom in DC Metro with recessed-panel cabinets, grey cabinets, a one-piece toilet, gray tile, ceramic tile, beige walls, an undermount sink, granite benchtops, an alcove shower, porcelain floors, grey floor and a hinged shower door.
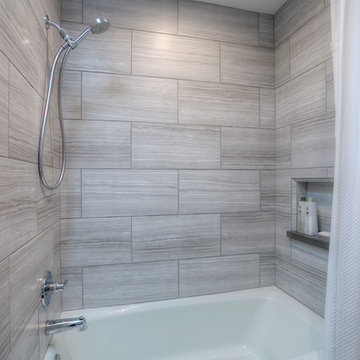
Mike Small Photography
This is an example of a mid-sized contemporary kids bathroom in Phoenix with an undermount sink, recessed-panel cabinets, grey cabinets, quartzite benchtops, a drop-in tub, a shower/bathtub combo, gray tile, ceramic tile, grey walls, terra-cotta floors, a one-piece toilet, brown floor and a shower curtain.
This is an example of a mid-sized contemporary kids bathroom in Phoenix with an undermount sink, recessed-panel cabinets, grey cabinets, quartzite benchtops, a drop-in tub, a shower/bathtub combo, gray tile, ceramic tile, grey walls, terra-cotta floors, a one-piece toilet, brown floor and a shower curtain.
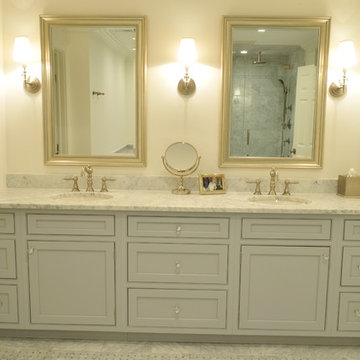
Master Bathroom
Robyn Lambo - Lambo Photography
Mid-sized traditional master bathroom in New York with an undermount sink, recessed-panel cabinets, grey cabinets, marble benchtops, a drop-in tub, a corner shower, a two-piece toilet, gray tile, stone tile, grey walls and marble floors.
Mid-sized traditional master bathroom in New York with an undermount sink, recessed-panel cabinets, grey cabinets, marble benchtops, a drop-in tub, a corner shower, a two-piece toilet, gray tile, stone tile, grey walls and marble floors.
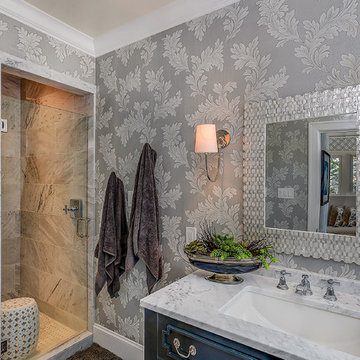
Inspiration for a mid-sized transitional 3/4 bathroom in Santa Barbara with recessed-panel cabinets, grey cabinets, an alcove shower, a two-piece toilet, white tile, marble, grey walls, dark hardwood floors, an undermount sink, marble benchtops, brown floor, a hinged shower door and white benchtops.
Bathroom Design Ideas with Recessed-panel Cabinets and Grey Cabinets
5