Bathroom Design Ideas with Recessed-panel Cabinets and Grey Cabinets
Refine by:
Budget
Sort by:Popular Today
161 - 180 of 9,864 photos
Item 1 of 3
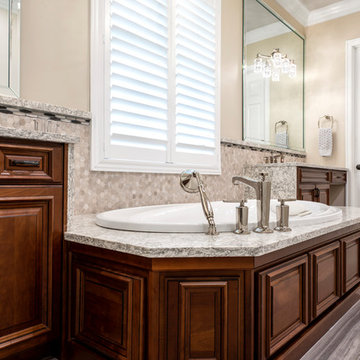
Design ideas for a large traditional master bathroom in Tampa with recessed-panel cabinets, grey cabinets, a drop-in tub, a corner shower, beige tile, porcelain tile, beige walls, porcelain floors, an undermount sink, granite benchtops, brown floor, a hinged shower door and grey benchtops.
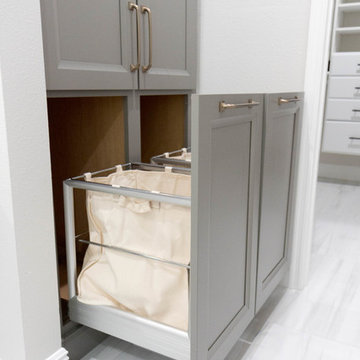
Photo of a mid-sized transitional master bathroom in Orlando with recessed-panel cabinets, grey cabinets, white tile, marble, grey walls, porcelain floors, an undermount sink, engineered quartz benchtops, white floor, a hinged shower door and white benchtops.
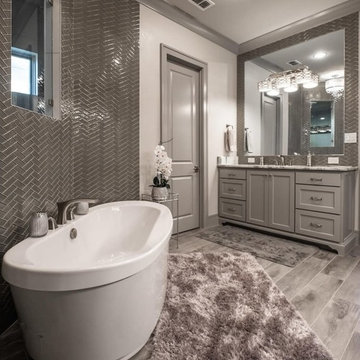
Elegance is best found in this master bathroom with a clean aesthetic and sleek lines.
http://www.semmelmanninteriors.com/
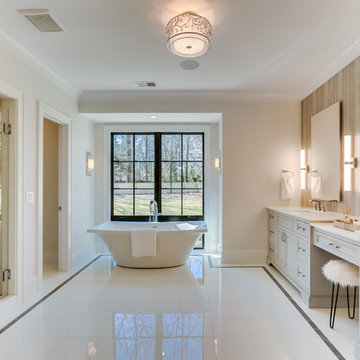
Inspiration for a transitional master bathroom in DC Metro with recessed-panel cabinets, grey cabinets, a freestanding tub, an alcove shower, beige walls, an undermount sink, white floor, a hinged shower door and white benchtops.
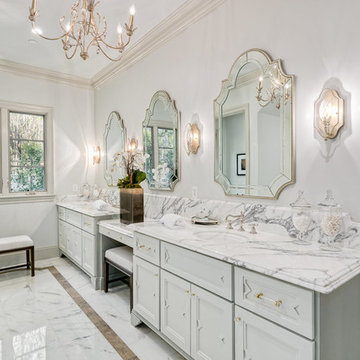
Master Bathroom
This is an example of a traditional bathroom in Los Angeles with recessed-panel cabinets, grey cabinets, white walls, an undermount sink, white floor and white benchtops.
This is an example of a traditional bathroom in Los Angeles with recessed-panel cabinets, grey cabinets, white walls, an undermount sink, white floor and white benchtops.
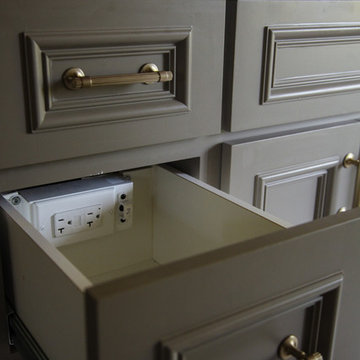
This is an example of a mid-sized contemporary master bathroom in Other with recessed-panel cabinets, grey cabinets, a japanese tub, an open shower, a one-piece toilet, beige tile, white walls, an undermount sink, white floor, an open shower, porcelain tile, porcelain floors, granite benchtops and beige benchtops.
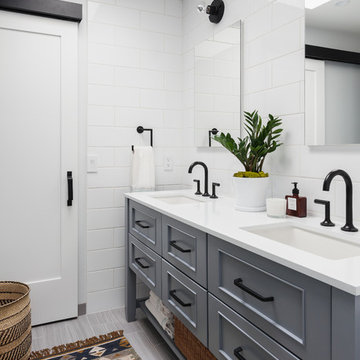
This Master Bathroom features high contrasts in color and shapes. Modern black fixtures standout in a backdrop over-sized subway tiles. A custom vanity rests on heated porcelain floors in a faux wood pattern. Carrera marble in a chevron pattern is the star of the shower in the niche and the floor is tiled in a hex pattern. Updating the floor plan allowed for a larger shower and increased storage. The barn door is a fresh update for the closet entrance.
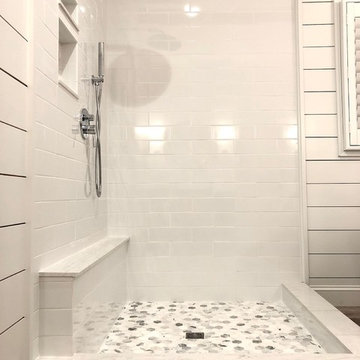
Amazing full master bath renovation with ship lap walls, new wood look tile floors, shower, free standing tub. We designed and built this bathroom.
Large country master bathroom in Bridgeport with recessed-panel cabinets, grey cabinets, a freestanding tub, a corner shower, white tile, subway tile, white walls, light hardwood floors, an undermount sink, granite benchtops, brown floor, an open shower and white benchtops.
Large country master bathroom in Bridgeport with recessed-panel cabinets, grey cabinets, a freestanding tub, a corner shower, white tile, subway tile, white walls, light hardwood floors, an undermount sink, granite benchtops, brown floor, an open shower and white benchtops.
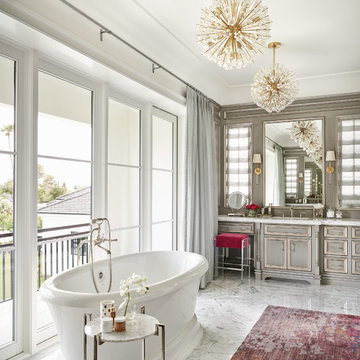
DeCesare Design Group
Werner Segarra Photography, Inc.
Inspiration for a traditional master bathroom in Phoenix with grey cabinets, a freestanding tub, white benchtops and recessed-panel cabinets.
Inspiration for a traditional master bathroom in Phoenix with grey cabinets, a freestanding tub, white benchtops and recessed-panel cabinets.
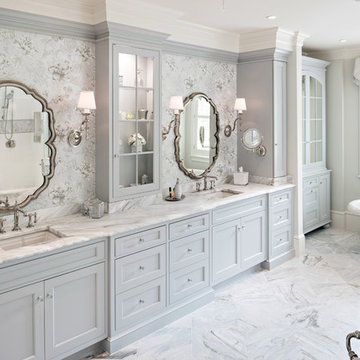
Designed by Julie Lyons
Photographed by Dan Cutrona
Design ideas for an expansive traditional master bathroom in Boston with grey cabinets, a freestanding tub, grey walls, marble floors, marble benchtops, grey floor, a hinged shower door, recessed-panel cabinets and an undermount sink.
Design ideas for an expansive traditional master bathroom in Boston with grey cabinets, a freestanding tub, grey walls, marble floors, marble benchtops, grey floor, a hinged shower door, recessed-panel cabinets and an undermount sink.
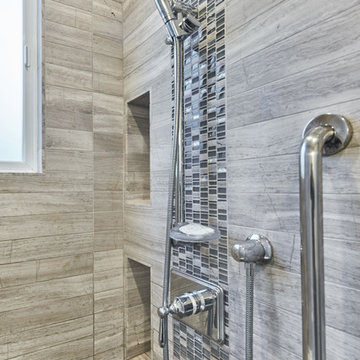
Photo of a mid-sized transitional 3/4 bathroom in San Francisco with recessed-panel cabinets, grey cabinets, an alcove shower, a two-piece toilet, gray tile, grey walls, an undermount sink, marble benchtops, a shower curtain and ceramic tile.
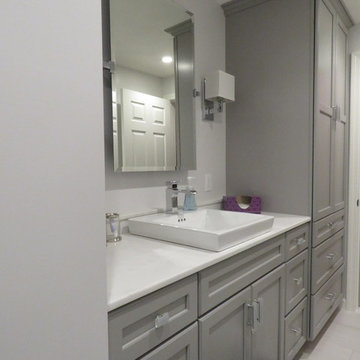
This is an example of a mid-sized transitional 3/4 bathroom in Boston with recessed-panel cabinets, grey cabinets, an alcove shower, grey walls, porcelain floors, a drop-in sink and marble benchtops.
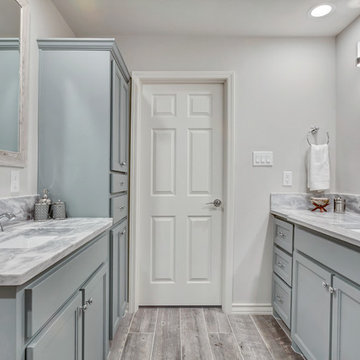
Welwyn Bath, Earl Williams & Associates
Special Thanks to: Ferguson Bath, Kitchen & Lighting Gallery & Arizona Tile
Mid-sized traditional master bathroom in Dallas with recessed-panel cabinets, grey cabinets, gray tile, grey walls, ceramic floors and an undermount sink.
Mid-sized traditional master bathroom in Dallas with recessed-panel cabinets, grey cabinets, gray tile, grey walls, ceramic floors and an undermount sink.
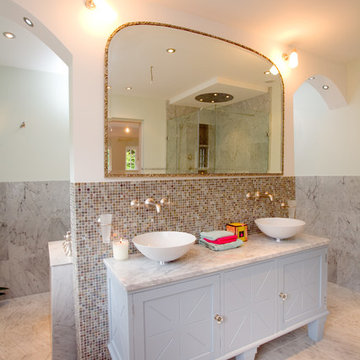
Inspiration for a transitional master bathroom in Sussex with a vessel sink, recessed-panel cabinets, grey cabinets, mosaic tile, white walls, marble benchtops, marble floors and brown tile.
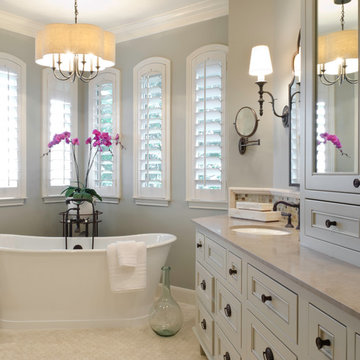
hex,tile,floor,master,bath,in,corner,stand alone tub,scalloped,chandelier, light, pendant,oriental,rug,arched,mirrors,inset,cabinet,drawers,bronze, tub, faucet,gray,wall,paint,tub in corner,below windows,arched windows,pretty light,pretty shade,oval hardware,custom,medicine,cabinet
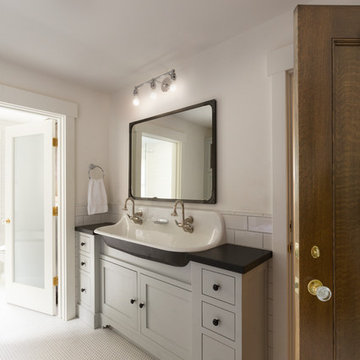
David Duncan Livingston
Transitional kids bathroom in San Francisco with recessed-panel cabinets, grey cabinets, white tile, subway tile, white walls and mosaic tile floors.
Transitional kids bathroom in San Francisco with recessed-panel cabinets, grey cabinets, white tile, subway tile, white walls and mosaic tile floors.
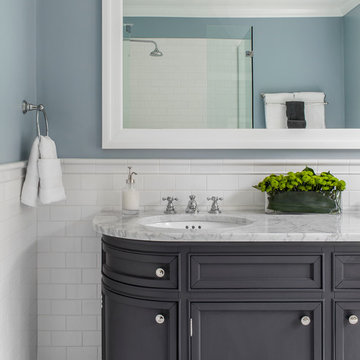
Vanity: Restoration Hardware, Odeon Double Vanity in Charcoal: https://www.restorationhardware.com/catalog/product/product.jsp?productId=prod1870385&categoryId=search
Sean Litchfield Photography
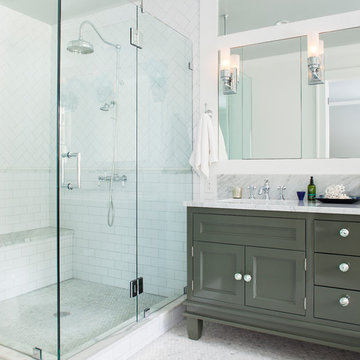
This is an example of a traditional bathroom in Atlanta with grey cabinets, a corner shower, white tile, subway tile and recessed-panel cabinets.

This compact condominium guest bathroom does dual duty as both a bath and laundry room (machines are concealed by a bi-fold door most of the time). In an effort to provide guests with a welcoming environment, considerable attention was made in the color palette and features selected.
A petit sink provides counterspace for grooming and guest toiletry travel bags. Frequent visits by young grandchildren and the slender depth of the vanity precipitated the decision to place the faucet on the side of the sink rather than in the back.
Multiple light sources in this windowless room provides adequate illumination for both grooming and cleaning.
The tall storage cabinet has doors that are hinged in opposite directions. The bottom door is hinged on the right to provide easy access to laundry soap while the top door is left hinged to provide easy access to towels and toiletries.
The tile shower and wainscoting give this bathroom a truly special look and feel.
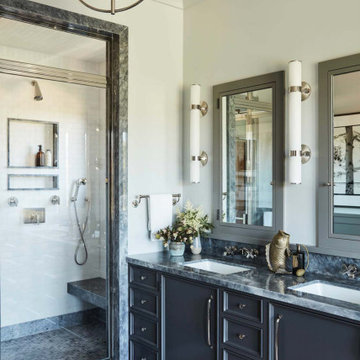
Inspiration for a transitional bathroom in Los Angeles with recessed-panel cabinets, grey cabinets, an alcove shower, white walls, medium hardwood floors, an undermount sink, brown floor, a hinged shower door, grey benchtops, a niche, a shower seat, a double vanity and a built-in vanity.
Bathroom Design Ideas with Recessed-panel Cabinets and Grey Cabinets
9