Bathroom Design Ideas with Recessed-panel Cabinets and Limestone Floors
Refine by:
Budget
Sort by:Popular Today
81 - 100 of 1,046 photos
Item 1 of 3
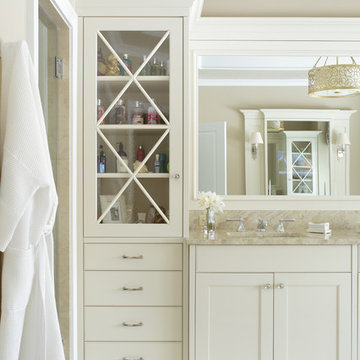
This is an example of a large traditional master bathroom in New York with recessed-panel cabinets, white cabinets, a freestanding tub, beige walls, limestone floors, an undermount sink and granite benchtops.
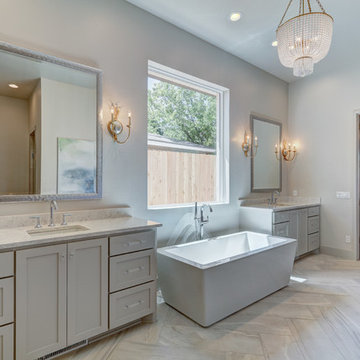
Inspiration for a large transitional master bathroom in Oklahoma City with recessed-panel cabinets, white cabinets, a freestanding tub, an open shower, a two-piece toilet, gray tile, stone tile, grey walls, limestone floors, an undermount sink and quartzite benchtops.
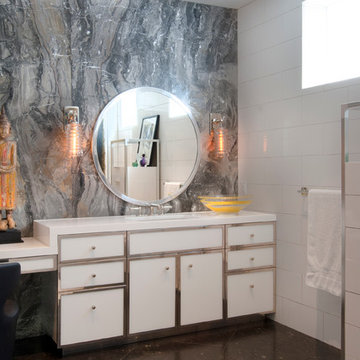
Photo: Adrienne DeRosa © 2015 Houzz
Building off of the architectural tones of the shower enclosure, custom vanities gain their appeal with bright chrome accents. Set against clean white cabinetry and white cambria quartz tops, the look is at once modern and glamorous. Adding to the luxe factor is the rear wall covered in Arabescato Bronzetto marble. The stone has a dynamic vein pattern that adds texture to the space without overwhelming it, while subtle streaks of bronze give off a warm glow. Weiss found the slabs while on a trip to Connecticut. When it came time to put together this area of the home, it became clear that this was the place for them.
Sconces: Watt Series, Waterworks
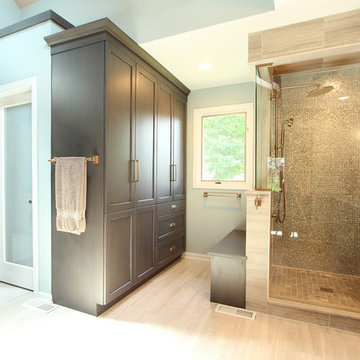
A tile and glass shower features a shower head rail system that is flanked by windows on both sides. The glass door swings out and in. The wall visible from the door when you walk in is a one inch glass mosaic tile that pulls all the colors from the room together. Brass plumbing fixtures and brass hardware add warmth. Limestone tile floors add texture. A closet built in on this side of the bathroom is his closet and features double hang on the left side, single hang above the drawer storage on the right. The windows in the shower allows the light from the window to pass through and brighten the space.
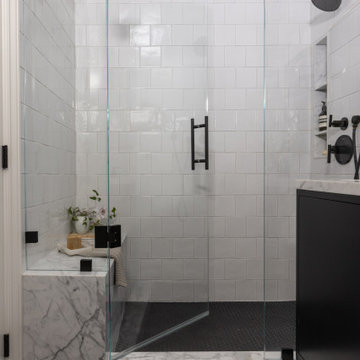
Inspiration for a small transitional 3/4 bathroom in San Francisco with recessed-panel cabinets, black cabinets, a one-piece toilet, white tile, ceramic tile, white walls, limestone floors, an undermount sink, marble benchtops, black floor, a hinged shower door, white benchtops, a shower seat, a double vanity and a freestanding vanity.
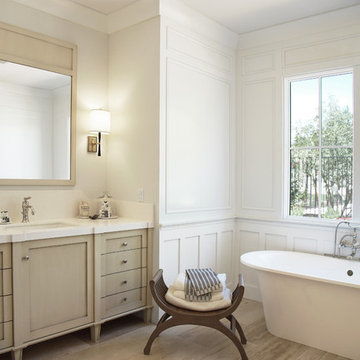
Heather Ryan, Interior Designer
H.Ryan Studio - Scottsdale, AZ
www.hryanstudio.com
Design ideas for a large transitional master bathroom in Phoenix with a freestanding tub, white walls, an undermount sink, recessed-panel cabinets, beige cabinets, an alcove shower, white tile, subway tile, limestone floors, engineered quartz benchtops, beige floor, a hinged shower door, white benchtops, an enclosed toilet, a double vanity, a built-in vanity and wood walls.
Design ideas for a large transitional master bathroom in Phoenix with a freestanding tub, white walls, an undermount sink, recessed-panel cabinets, beige cabinets, an alcove shower, white tile, subway tile, limestone floors, engineered quartz benchtops, beige floor, a hinged shower door, white benchtops, an enclosed toilet, a double vanity, a built-in vanity and wood walls.
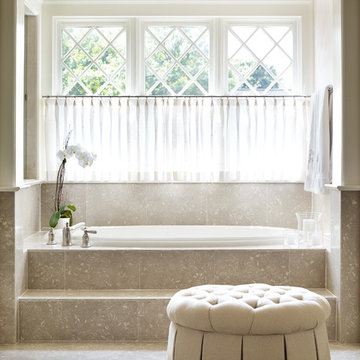
Emily Followill
Mid-sized traditional master bathroom in Charlotte with beige tile, beige walls, limestone floors, recessed-panel cabinets and limestone.
Mid-sized traditional master bathroom in Charlotte with beige tile, beige walls, limestone floors, recessed-panel cabinets and limestone.
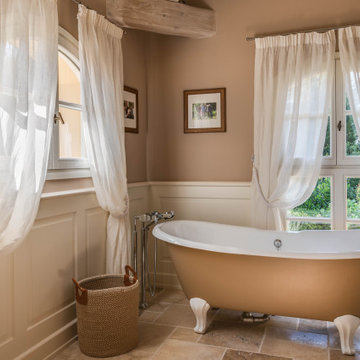
Bagno con pavimento in travertino, vasca con piedini verniciata, mobile lavabo su disegno in legno con top in marmo. Boiserie bianca, tende in lino
Photo of a large mediterranean 3/4 bathroom in Other with recessed-panel cabinets, light wood cabinets, a freestanding tub, a curbless shower, a two-piece toilet, beige walls, limestone floors, an undermount sink, marble benchtops, beige floor, a hinged shower door, black benchtops and decorative wall panelling.
Photo of a large mediterranean 3/4 bathroom in Other with recessed-panel cabinets, light wood cabinets, a freestanding tub, a curbless shower, a two-piece toilet, beige walls, limestone floors, an undermount sink, marble benchtops, beige floor, a hinged shower door, black benchtops and decorative wall panelling.
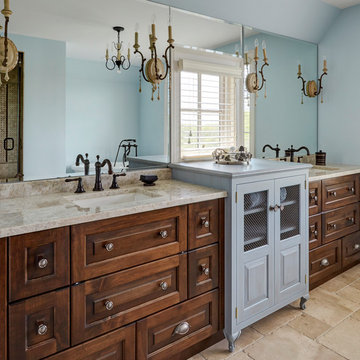
Custom-designed cabinetry makes this space completely individual. The linen cabinet, with its vintage Deep Sky painted finish, wire mesh inserts and cabriole feet, feels as if it could have come from Provence, yet provides modern functionality. The vanities are custom designed to look like chests of drawers, although some of the fronts are actually doors. In spite of its old-world warmth, the bath features the most modern amenities, including a freestanding tub with advanced massage jets and a heated backrest, a spa style shower and more.
The architectural plans didn't specify a linen closet, but the client needed storage. What's more, the closet had to be designed around a window that had been place in the center of the two vanities. The window dictated the height of this custom piece. In spite of this, the custom Deep Sky cabinet designed to store towels and other products became a centerpiece of the space. In addition, the vanities were thoughtfully designed with shelves and drawers of varying heights to accommodate the client's specific toiletries and cosmetics. Because these are positioned on an exterior wall, it was also necessary to plan for cutouts, so the plumbing could come up through the floor.
Photo by Mike Kaskel
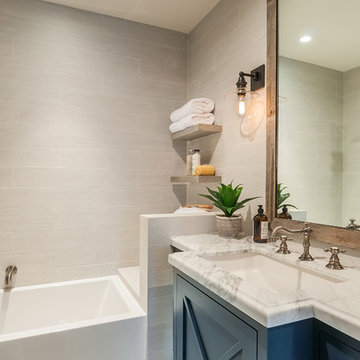
Inspiration for a mid-sized country master bathroom in Los Angeles with recessed-panel cabinets, blue cabinets, an alcove tub, a shower/bathtub combo, gray tile, ceramic tile, grey walls, an undermount sink, marble benchtops, a hinged shower door, white benchtops, limestone floors and grey floor.
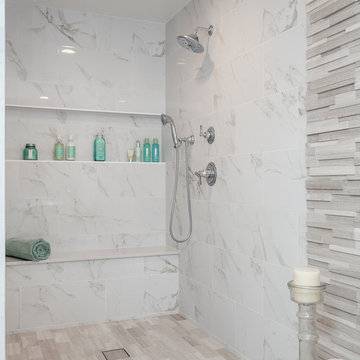
This design / build project in Los Angeles, CA. focused on a couple’s master bathroom. There were multiple reasons that the homeowners decided to start this project. The existing skylight had begun leaking and there were function and style concerns to be addressed. Previously this dated-spacious master bathroom had a large Jacuzzi tub, sauna, bidet (in a water closet) and a shower. Although the space was large and offered many amenities they were not what the homeowners valued and the space was very compartmentalized. The project also included closing off a door which previously allowed guests access to the master bathroom. The homeowners wanted to create a space that was not accessible to guests. Painted tiles featuring lilies and gold finishes were not the style the homeowners were looking for.
Desiring something more elegant, a place where they could pamper themselves, we were tasked with recreating the space. Chief among the homeowners requests were a wet room with free standing tub, floor-mounted waterfall tub filler, and stacked stone. Specifically they wanted the stacked stone to create a central visual feature between the shower and tub. The stacked stone is Limestone in Honed Birch. The open shower contrasts the neighboring stacked stone with sleek smooth large format tiles.
A double walnut vanity featuring crystal knobs and waterfall faucets set below a clearstory window allowed for adding a new makeup vanity with chandelier which the homeowners love. The walnut vanity was selected to contrast the light, white tile.
The bathroom features Brizo and DXV.

Design ideas for an expansive country master wet room bathroom in Sydney with recessed-panel cabinets, medium wood cabinets, a freestanding tub, limestone, limestone floors, an open shower, a double vanity, a built-in vanity, beige tile, beige walls, marble benchtops, beige floor, an integrated sink and multi-coloured benchtops.
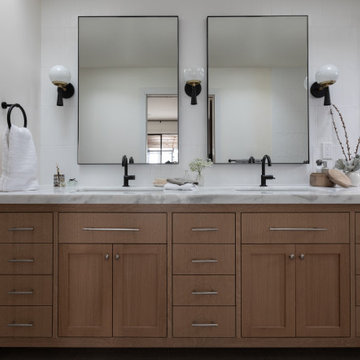
This is an example of a mid-sized contemporary master bathroom in San Francisco with recessed-panel cabinets, light wood cabinets, a curbless shower, a bidet, white tile, porcelain tile, white walls, limestone floors, an undermount sink, marble benchtops, grey floor, a hinged shower door, white benchtops, a shower seat, a double vanity, a built-in vanity and vaulted.
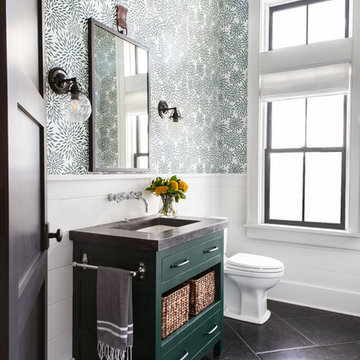
Architectural advisement, Interior Design, Custom Furniture Design & Art Curation by Chango & Co.
Architecture by Crisp Architects
Construction by Structure Works Inc.
Photography by Sarah Elliott
See the feature in Domino Magazine
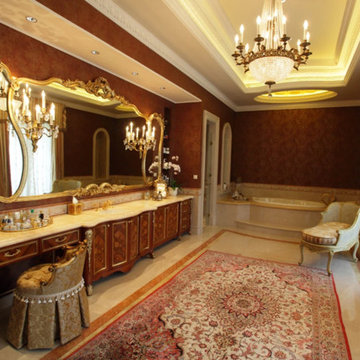
Design ideas for a large traditional master bathroom in Los Angeles with recessed-panel cabinets, dark wood cabinets, a drop-in tub, brown walls, limestone floors, an undermount sink, laminate benchtops and beige floor.
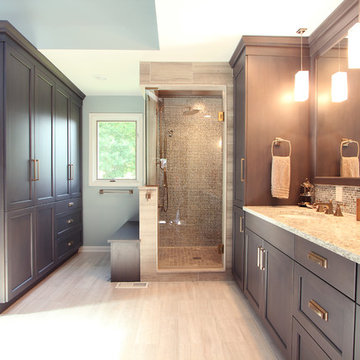
A tile and glass shower features a shower head rail system that is flanked by windows on both sides. The glass door swings out and in. The wall visible from the door when you walk in is a one inch glass mosaic tile that pulls all the colors from the room together. Brass plumbing fixtures and brass hardware add warmth. Limestone tile floors add texture. Pendants were used on each side of the vanity and reflect in the framed mirror.
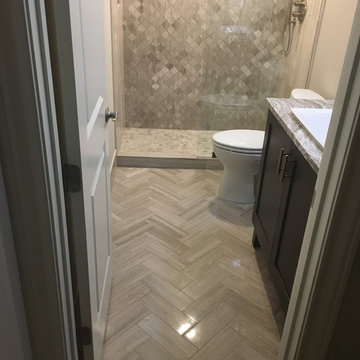
Custom Surface Solutions (www.css-tile.com) - Owner Craig Thompson (512) 430-1215. This project shows a complete remodel with before and after pictures including tub-to-shower conversion using DalTile L191 Chenille White Limestone with Arabesque mosaic, 4" x 12" plank herringbone floor, 8" x 22" plank wall tile. screen random mosaic shower ceiling and flat pebble shower floor. Kohler Kohler Poplin 36" Vanity Cabinet in Felt Grey quartz top and Kohler Purist Vibrant Bronze vanity and shower plumbing fixtures. Feiss Arabesque Silver Leaf Pendant Light and Hudson Valley Lighting Wylie wall sconces. Pottery Barn – Astor Beveled Mirror.
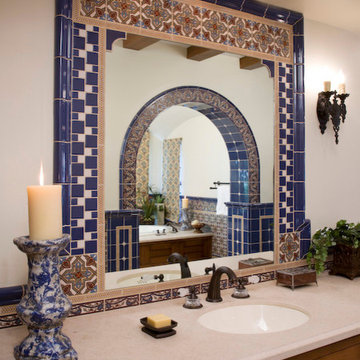
Handmade and painted Malibu Tile around the mirrors, limestone counters, arches over bathtub reflected in mirror. Old world spanish home.
Malibu Tile is dominant in this luxury home overlooking the Ojai Valley. Exposed beam ceilings of old scraped wood, trusses with planked ceilings and wrought iron stair cases with tiled risers. Arches are everywhere, from the master bath to the bedroom bed niches to the carved wood doors. Thick plaster walls with deep niches and thick window sills give a cool look to this old Spanish home in the warm, dry climate. Wrought iron lighting and limestone floors, along with gold leaf walls and murals. Project Location: Ojai, California. Project designed by Maraya Interior Design. From their beautiful resort town of Ojai, they serve clients in Montecito, Hope Ranch, Malibu, Westlake and Calabasas, across the tri-county areas of Santa Barbara, Ventura and Los Angeles, south to Hidden Hills- north through Solvang and more.
Bob Easton Architect
Stan Tenpenny, Contractor
Mark Lohman, photographer,
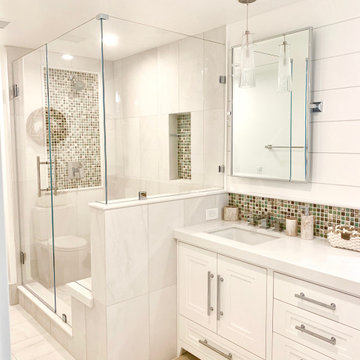
Custom guest bathroom glass shower enclosure, tiled-walls, pebble mosaic backsplash, walk-in shower, and beautiful lighting by Mike Scorziell.
Design ideas for a large contemporary master wet room bathroom in San Diego with recessed-panel cabinets, white cabinets, a freestanding tub, a one-piece toilet, beige tile, limestone, beige walls, limestone floors, an undermount sink, engineered quartz benchtops, beige floor, a hinged shower door, white benchtops, a double vanity, a built-in vanity and planked wall panelling.
Design ideas for a large contemporary master wet room bathroom in San Diego with recessed-panel cabinets, white cabinets, a freestanding tub, a one-piece toilet, beige tile, limestone, beige walls, limestone floors, an undermount sink, engineered quartz benchtops, beige floor, a hinged shower door, white benchtops, a double vanity, a built-in vanity and planked wall panelling.
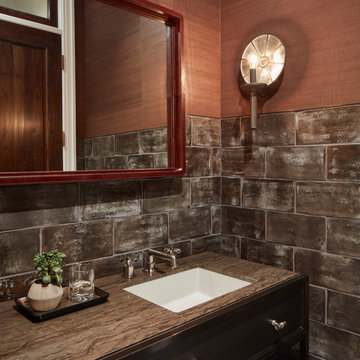
One of the eight bathrooms in this gracious city home.
Architecture, Design & Construction by BGD&C
Interior Design by Kaldec Architecture + Design
Exterior Photography: Tony Soluri
Interior Photography: Nathan Kirkman
Bathroom Design Ideas with Recessed-panel Cabinets and Limestone Floors
5

