Bathroom Design Ideas with Recessed-panel Cabinets and Limestone Floors
Refine by:
Budget
Sort by:Popular Today
121 - 140 of 1,046 photos
Item 1 of 3
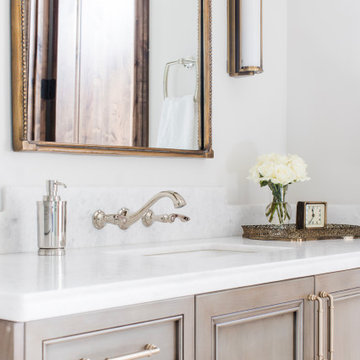
Mid-sized mediterranean 3/4 bathroom in Phoenix with recessed-panel cabinets, a freestanding tub, an alcove shower, limestone floors, marble benchtops, a hinged shower door, a built-in vanity, coffered, beige cabinets, white walls, white benchtops and a single vanity.
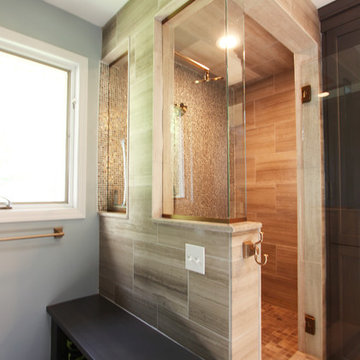
A tile and glass shower features a shower head rail system that is flanked by windows on both sides. The glass door swings out and in. The wall visible from the door when you walk in is a one inch glass mosaic tile that pulls all the colors from the room together. Brass plumbing fixtures and brass hardware add warmth. Limestone tile floors add texture. A closet built in on this side of the bathroom is his closet and features double hang on the left side, single hang above the drawer storage on the right. The windows in the shower allows the light from the window to pass through and brighten the space.
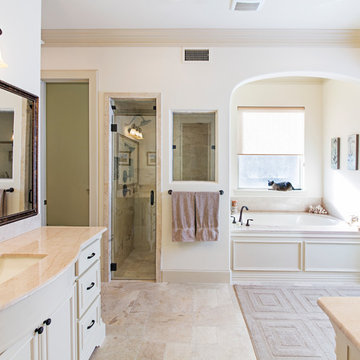
Terri Glanger Photography
www.glanger.com
Inspiration for a large traditional bathroom in Dallas with a curbless shower, travertine benchtops, an undermount sink, recessed-panel cabinets, white cabinets, an undermount tub, a two-piece toilet, beige tile, stone tile, beige walls and limestone floors.
Inspiration for a large traditional bathroom in Dallas with a curbless shower, travertine benchtops, an undermount sink, recessed-panel cabinets, white cabinets, an undermount tub, a two-piece toilet, beige tile, stone tile, beige walls and limestone floors.
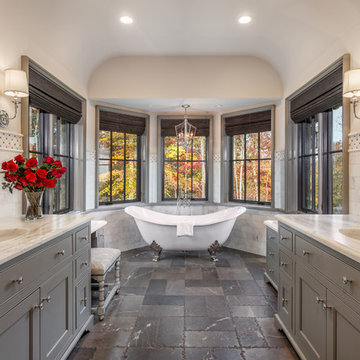
Perched on a knoll atop a lakeside peninsula, this transitional home combines English manor-inspired details with more contemporary design elements. The exterior is constructed from Doggett Mountain stone, tumbled brick and wavy edge siding topped with a slate roof. The front porch with limestone surround leads to quietly luxurious interiors featuring plaster walls and white oak floors, and highlighted by limestone accents and hand-wrought iron lighting.
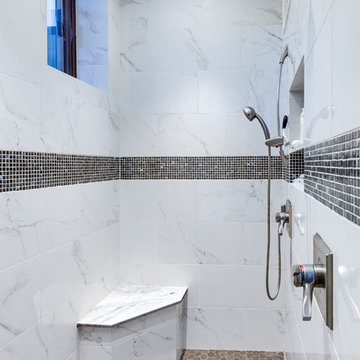
Photo Credit: Inckx
Design ideas for a mid-sized master bathroom in Phoenix with recessed-panel cabinets, medium wood cabinets, an undermount tub, an alcove shower, a one-piece toilet, multi-coloured tile, stone tile, limestone floors, an undermount sink and marble benchtops.
Design ideas for a mid-sized master bathroom in Phoenix with recessed-panel cabinets, medium wood cabinets, an undermount tub, an alcove shower, a one-piece toilet, multi-coloured tile, stone tile, limestone floors, an undermount sink and marble benchtops.
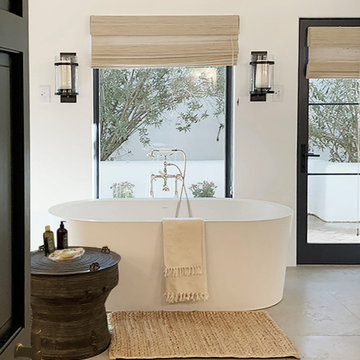
Heather Ryan, Interior Designer H. Ryan Studio - Scottsdale, AZ www.hryanstudio.com
Photo of a large master bathroom in Phoenix with recessed-panel cabinets, medium wood cabinets, a freestanding tub, white tile, white walls, limestone floors, engineered quartz benchtops, beige floor, white benchtops, a double vanity and a built-in vanity.
Photo of a large master bathroom in Phoenix with recessed-panel cabinets, medium wood cabinets, a freestanding tub, white tile, white walls, limestone floors, engineered quartz benchtops, beige floor, white benchtops, a double vanity and a built-in vanity.
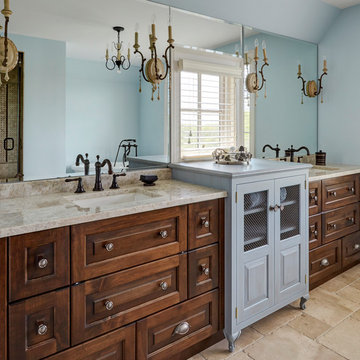
Custom-designed cabinetry makes this space completely individual. The linen cabinet, with its vintage Deep Sky painted finish, wire mesh inserts and cabriole feet, feels as if it could have come from Provence, yet provides modern functionality. The vanities are custom designed to look like chests of drawers, although some of the fronts are actually doors. In spite of its old-world warmth, the bath features the most modern amenities, including a freestanding tub with advanced massage jets and a heated backrest, a spa style shower and more.
The architectural plans didn't specify a linen closet, but the client needed storage. What's more, the closet had to be designed around a window that had been place in the center of the two vanities. The window dictated the height of this custom piece. In spite of this, the custom Deep Sky cabinet designed to store towels and other products became a centerpiece of the space. In addition, the vanities were thoughtfully designed with shelves and drawers of varying heights to accommodate the client's specific toiletries and cosmetics. Because these are positioned on an exterior wall, it was also necessary to plan for cutouts, so the plumbing could come up through the floor.
Photo by Mike Kaskel
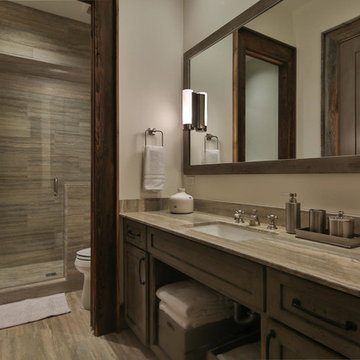
Photo of a large contemporary master bathroom in Other with recessed-panel cabinets, dark wood cabinets, a double shower, a one-piece toilet, beige tile, stone slab, beige walls, limestone floors, an undermount sink and limestone benchtops.
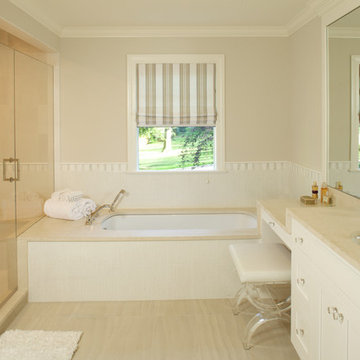
Space Planning and Cabinet Designer: Jennifer Howard, JWH
Interior Designer: Bridget Curran, JWH
Contractor: JWH Construction Management
Photographer: Mick Hales
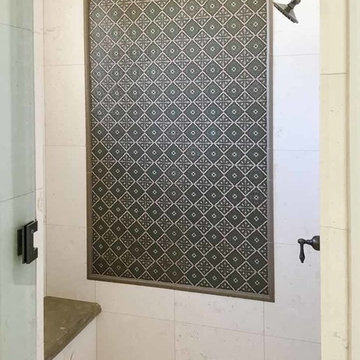
Custom Fireclay Tile, Limestone
This is an example of a large mediterranean bathroom in San Diego with recessed-panel cabinets, brown cabinets, a shower/bathtub combo, a two-piece toilet, beige tile, limestone, beige walls, limestone floors, an undermount sink, limestone benchtops and beige floor.
This is an example of a large mediterranean bathroom in San Diego with recessed-panel cabinets, brown cabinets, a shower/bathtub combo, a two-piece toilet, beige tile, limestone, beige walls, limestone floors, an undermount sink, limestone benchtops and beige floor.
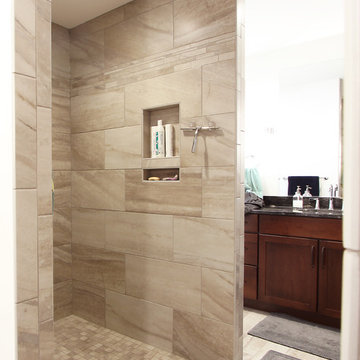
A walk in shower was incorporated into this master bathroom and has a his and hers entrance with each vanity being out side their perspective doors. Shampoo shelves were incorporated above short shelves that house bar soap and razors.
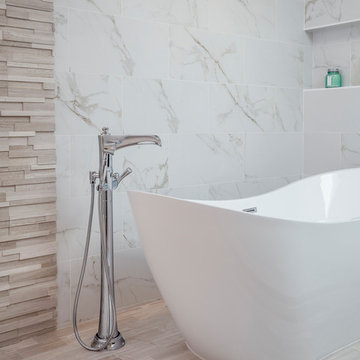
This design / build project in Los Angeles, CA. focused on a couple’s master bathroom. There were multiple reasons that the homeowners decided to start this project. The existing skylight had begun leaking and there were function and style concerns to be addressed. Previously this dated-spacious master bathroom had a large Jacuzzi tub, sauna, bidet (in a water closet) and a shower. Although the space was large and offered many amenities they were not what the homeowners valued and the space was very compartmentalized. The project also included closing off a door which previously allowed guests access to the master bathroom. The homeowners wanted to create a space that was not accessible to guests. Painted tiles featuring lilies and gold finishes were not the style the homeowners were looking for.
Desiring something more elegant, a place where they could pamper themselves, we were tasked with recreating the space. Chief among the homeowners requests were a wet room with free standing tub, floor-mounted waterfall tub filler, and stacked stone. Specifically they wanted the stacked stone to create a central visual feature between the shower and tub. The stacked stone is Limestone in Honed Birch. The open shower contrasts the neighboring stacked stone with sleek smooth large format tiles.
A double walnut vanity featuring crystal knobs and waterfall faucets set below a clearstory window allowed for adding a new makeup vanity with chandelier which the homeowners love. The walnut vanity was selected to contrast the light, white tile.
The bathroom features Brizo and DXV.
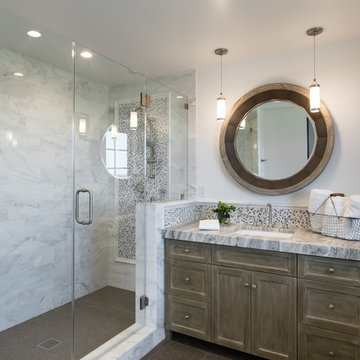
This secondary bath might encourage a lengthy guest visit. Photo Credit: Rod Foster
Design ideas for a large transitional bathroom in Orange County with recessed-panel cabinets, light wood cabinets, an open shower, a one-piece toilet, white tile, mosaic tile, white walls, limestone floors, an undermount sink and granite benchtops.
Design ideas for a large transitional bathroom in Orange County with recessed-panel cabinets, light wood cabinets, an open shower, a one-piece toilet, white tile, mosaic tile, white walls, limestone floors, an undermount sink and granite benchtops.
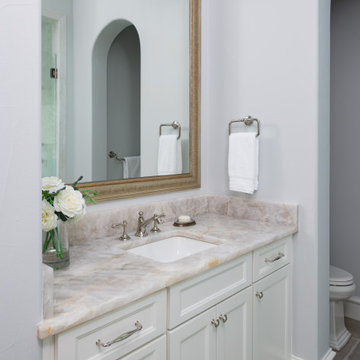
Mid-sized traditional master bathroom in Dallas with recessed-panel cabinets, white cabinets, a freestanding tub, an open shower, a one-piece toilet, gray tile, limestone, grey walls, limestone floors, an undermount sink, quartzite benchtops, grey floor, a hinged shower door, white benchtops, a double vanity and a built-in vanity.
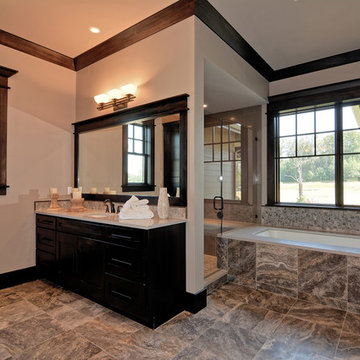
Design ideas for an expansive contemporary master bathroom in Seattle with recessed-panel cabinets, dark wood cabinets, an undermount tub, an alcove shower, gray tile, stone tile, white walls, limestone floors, an undermount sink, granite benchtops, brown floor and a hinged shower door.
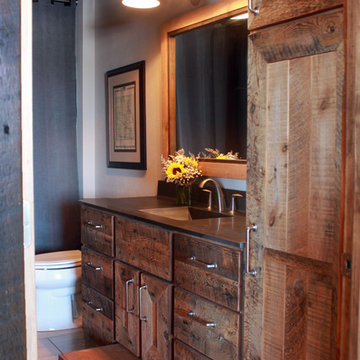
Natalie Jonas
Photo of a mid-sized country master bathroom in Other with an integrated sink, recessed-panel cabinets, distressed cabinets, concrete benchtops, an alcove tub, a shower/bathtub combo, a two-piece toilet, grey walls and limestone floors.
Photo of a mid-sized country master bathroom in Other with an integrated sink, recessed-panel cabinets, distressed cabinets, concrete benchtops, an alcove tub, a shower/bathtub combo, a two-piece toilet, grey walls and limestone floors.
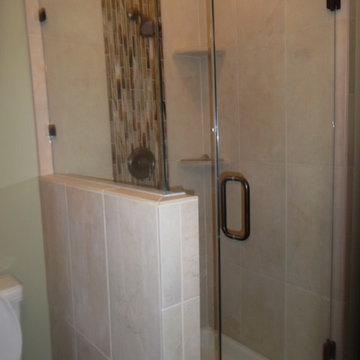
This is a small bathroom off the master bedroom. Becuase of the small space we put in a 48x48 tile shower and heated floors. A glass wall was used to help make the space feel bigger.
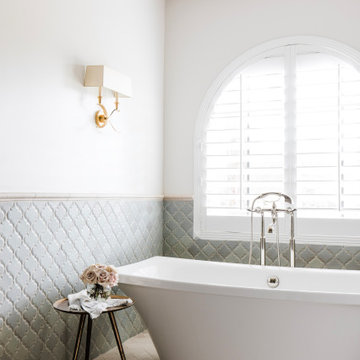
This is an example of a mid-sized mediterranean master bathroom in Phoenix with recessed-panel cabinets, blue cabinets, a freestanding tub, an alcove shower, limestone floors, marble benchtops, a hinged shower door, a double vanity, a built-in vanity and coffered.
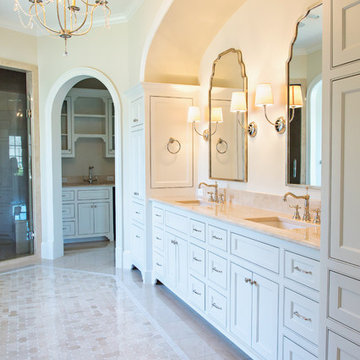
This is an example of a large traditional master bathroom in Dallas with recessed-panel cabinets, white cabinets, an alcove shower, a two-piece toilet, beige tile, mosaic tile, beige walls, limestone floors, an undermount sink, limestone benchtops, beige floor and a hinged shower door.
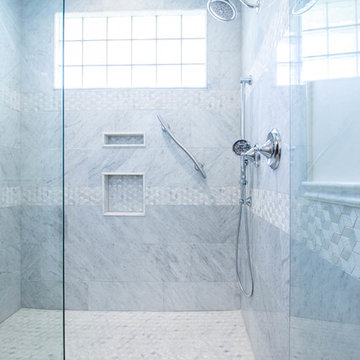
High-style elegance in Jax Beach
Transitional master bathroom in Jacksonville with recessed-panel cabinets, dark wood cabinets, a curbless shower, marble, limestone floors, an undermount sink, marble benchtops, beige floor and a hinged shower door.
Transitional master bathroom in Jacksonville with recessed-panel cabinets, dark wood cabinets, a curbless shower, marble, limestone floors, an undermount sink, marble benchtops, beige floor and a hinged shower door.
Bathroom Design Ideas with Recessed-panel Cabinets and Limestone Floors
7

