Bathroom Design Ideas with Recessed-panel Cabinets and Medium Wood Cabinets
Refine by:
Budget
Sort by:Popular Today
161 - 180 of 8,775 photos
Item 1 of 3
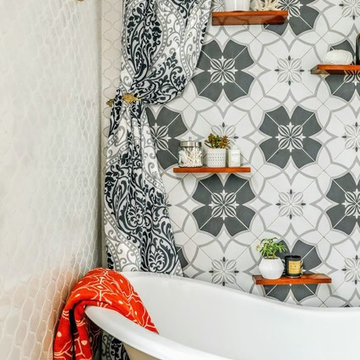
A fresh take on the Victorian style bathroom with bright elements and patterns.
Small traditional master bathroom in Other with recessed-panel cabinets, medium wood cabinets, a claw-foot tub, a shower/bathtub combo, a two-piece toilet, gray tile, ceramic tile, white walls, ceramic floors, grey floor, a shower curtain and white benchtops.
Small traditional master bathroom in Other with recessed-panel cabinets, medium wood cabinets, a claw-foot tub, a shower/bathtub combo, a two-piece toilet, gray tile, ceramic tile, white walls, ceramic floors, grey floor, a shower curtain and white benchtops.
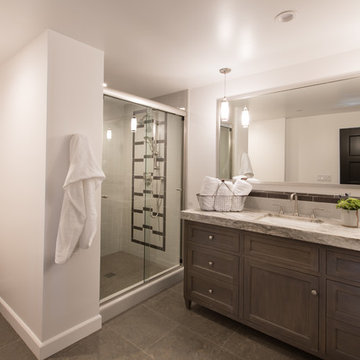
This secondary bath might encourage a lengthy guest visit. Photo Credit: Rod Foster
Photo of a large transitional bathroom in Orange County with recessed-panel cabinets, medium wood cabinets, an alcove shower, a one-piece toilet, gray tile, ceramic tile, white walls, limestone floors, an undermount sink and granite benchtops.
Photo of a large transitional bathroom in Orange County with recessed-panel cabinets, medium wood cabinets, an alcove shower, a one-piece toilet, gray tile, ceramic tile, white walls, limestone floors, an undermount sink and granite benchtops.
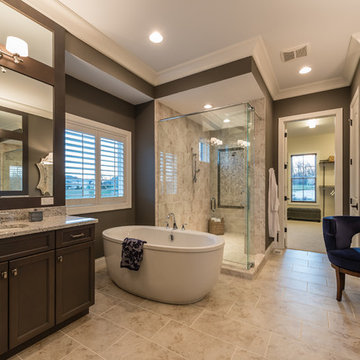
This is an example of a large transitional master bathroom in Cincinnati with recessed-panel cabinets, medium wood cabinets, a freestanding tub, a corner shower, beige tile, porcelain tile, porcelain floors, an undermount sink, granite benchtops, brown walls and beige floor.
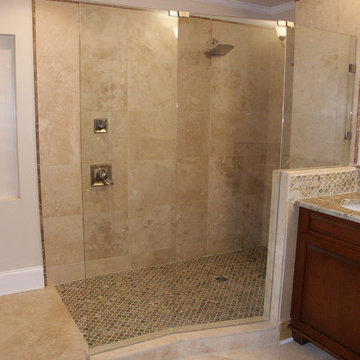
Curb-less shower created from shower and tub area space. The floor ramps up into shower tray.
David Tyson & Dennis Nodine
This is an example of a large transitional master bathroom in Charlotte with a curbless shower, ceramic tile, ceramic floors, recessed-panel cabinets, medium wood cabinets, beige walls, an undermount sink and granite benchtops.
This is an example of a large transitional master bathroom in Charlotte with a curbless shower, ceramic tile, ceramic floors, recessed-panel cabinets, medium wood cabinets, beige walls, an undermount sink and granite benchtops.
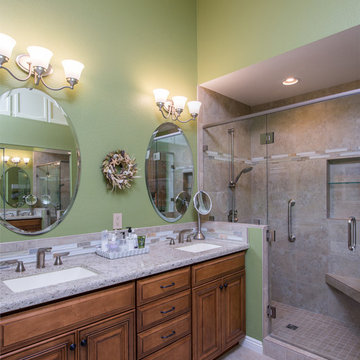
This Carlsbad, California bathroom remodel has high ceilings to make it feel like an open beach feel. The unique green walls adds to the modern look with accented nickel fixtures, bathroom tiling, double sinks and plenty of storage. www.remodelworks.com
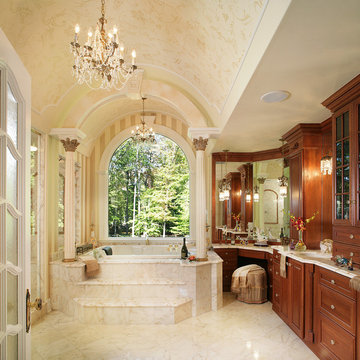
The existing 3000 square foot colonial home was expanded to more than double its original size.
The end result was an open floor plan with high ceilings, perfect for entertaining, bathroom for every bedroom, closet space, mudroom, and unique details ~ all of which were high priorities for the homeowner.
Photos-Peter Rymwid Photography
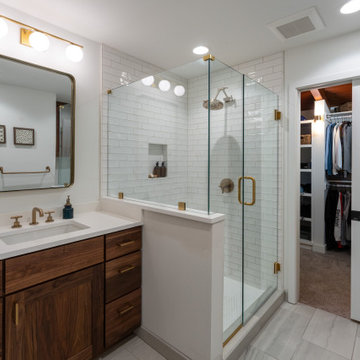
Classic mid-century modern primary bathroom with walk-in closet separated by pocket door. Medium-stained wood vanities topped by white quartz. Spacious tile-and-glass shower sports gold hardware and fixtures over gleaming white ceramic.
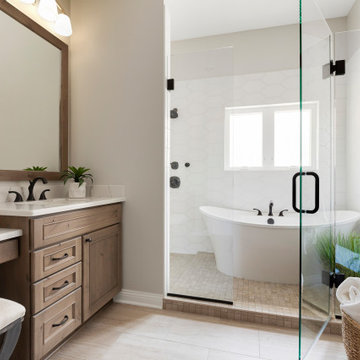
Photo of a large transitional master wet room bathroom in Minneapolis with medium wood cabinets, a freestanding tub, white tile, grey walls, light hardwood floors, an undermount sink, beige floor, a hinged shower door, white benchtops and recessed-panel cabinets.
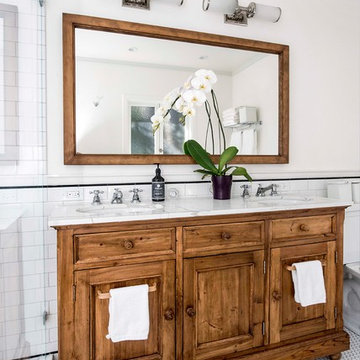
Mid-sized traditional master bathroom in San Francisco with medium wood cabinets, black and white tile, porcelain tile, white walls, mosaic tile floors, an undermount sink, marble benchtops, white benchtops, white floor and recessed-panel cabinets.
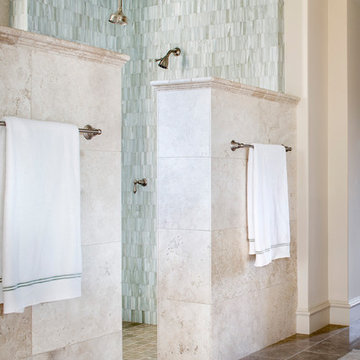
Expansive traditional master bathroom in Austin with recessed-panel cabinets, medium wood cabinets, an undermount tub, an open shower, beige tile, white walls, an undermount sink, marble benchtops, an open shower and white benchtops.
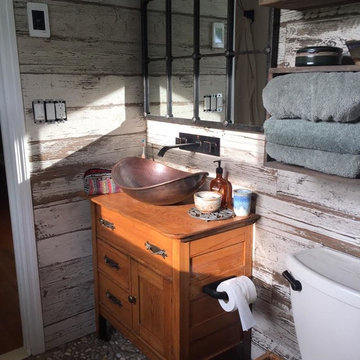
Design ideas for a mid-sized country 3/4 bathroom in New York with recessed-panel cabinets, medium wood cabinets, a two-piece toilet, brown walls, pebble tile floors, a vessel sink, wood benchtops and multi-coloured floor.
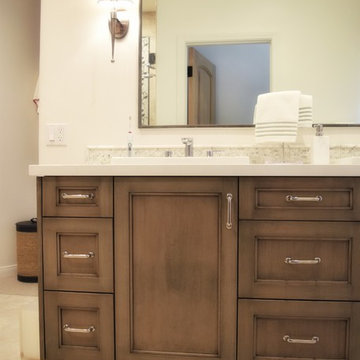
Design ideas for a large beach style master bathroom in Santa Barbara with recessed-panel cabinets, medium wood cabinets, an alcove shower, a one-piece toilet, beige tile, limestone, white walls, travertine floors, an undermount sink, marble benchtops, beige floor and a hinged shower door.
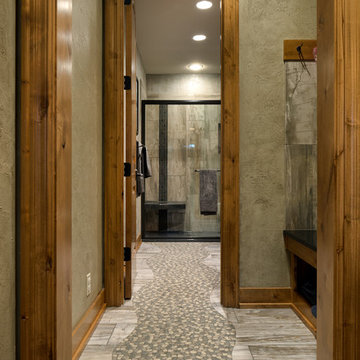
This comfortable, yet gorgeous, family home combines top quality building and technological features with all of the elements a growing family needs. Between the plentiful, made-for-them custom features, and a spacious, open floorplan, this family can relax and enjoy living in their beautiful dream home for years to come.
Photos by Thompson Photography
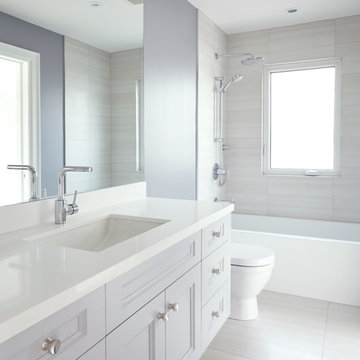
Kim Jeffery Photographer
www.kimjeffery.com
Small transitional bathroom in Toronto with an undermount sink, medium wood cabinets, engineered quartz benchtops, an alcove tub, a shower/bathtub combo, beige tile, ceramic tile, porcelain floors, blue walls and recessed-panel cabinets.
Small transitional bathroom in Toronto with an undermount sink, medium wood cabinets, engineered quartz benchtops, an alcove tub, a shower/bathtub combo, beige tile, ceramic tile, porcelain floors, blue walls and recessed-panel cabinets.
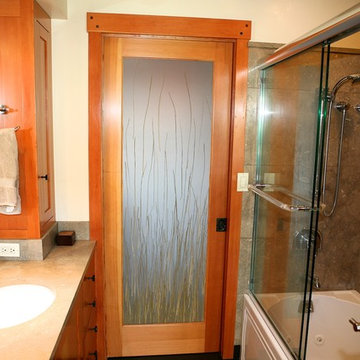
Beautiful fir doors with 3form Eco Resin panels to allow the flow of light.
Shannon Demma
Mid-sized transitional kids bathroom in Other with an undermount sink, recessed-panel cabinets, medium wood cabinets, limestone benchtops, an alcove tub, a shower/bathtub combo, a one-piece toilet, green tile, stone tile, green walls and slate floors.
Mid-sized transitional kids bathroom in Other with an undermount sink, recessed-panel cabinets, medium wood cabinets, limestone benchtops, an alcove tub, a shower/bathtub combo, a one-piece toilet, green tile, stone tile, green walls and slate floors.
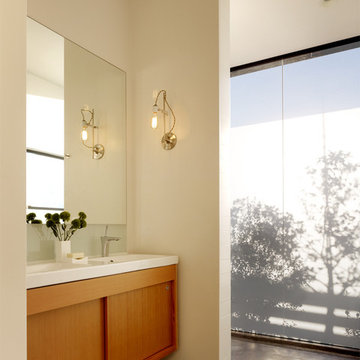
Photography by Matthew Millman
Inspiration for a modern bathroom in San Francisco with recessed-panel cabinets, medium wood cabinets, an alcove shower, white walls, concrete floors and an integrated sink.
Inspiration for a modern bathroom in San Francisco with recessed-panel cabinets, medium wood cabinets, an alcove shower, white walls, concrete floors and an integrated sink.
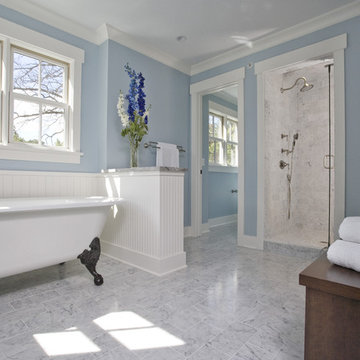
Photo by Linda Oyama-Bryan
Large arts and crafts master bathroom in Chicago with recessed-panel cabinets, medium wood cabinets, a claw-foot tub, an alcove shower, a two-piece toilet, white tile, ceramic tile, blue walls, marble floors, an undermount sink, quartzite benchtops, grey floor, a hinged shower door, grey benchtops, a shower seat, a double vanity and a built-in vanity.
Large arts and crafts master bathroom in Chicago with recessed-panel cabinets, medium wood cabinets, a claw-foot tub, an alcove shower, a two-piece toilet, white tile, ceramic tile, blue walls, marble floors, an undermount sink, quartzite benchtops, grey floor, a hinged shower door, grey benchtops, a shower seat, a double vanity and a built-in vanity.
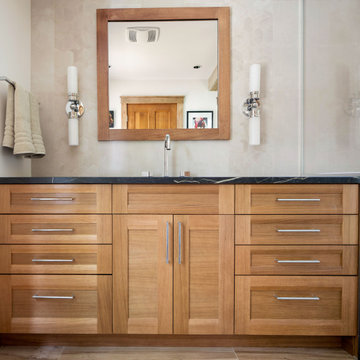
This is an example of a mid-sized transitional master bathroom in Seattle with recessed-panel cabinets, medium wood cabinets, a curbless shower, a wall-mount toilet, beige tile, porcelain tile, beige walls, porcelain floors, an undermount sink, tile benchtops, beige floor, a hinged shower door, black benchtops, a shower seat, a single vanity and a built-in vanity.
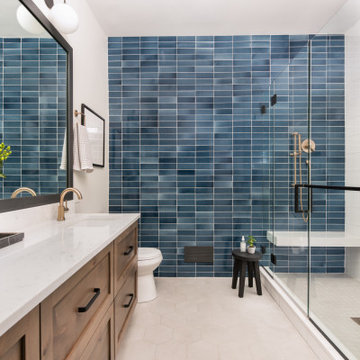
Design ideas for a small transitional master bathroom in Chicago with recessed-panel cabinets, medium wood cabinets, an alcove shower, a one-piece toilet, blue tile, ceramic tile, white walls, mosaic tile floors, a drop-in sink, engineered quartz benchtops, beige floor, a hinged shower door, white benchtops, a double vanity and a floating vanity.
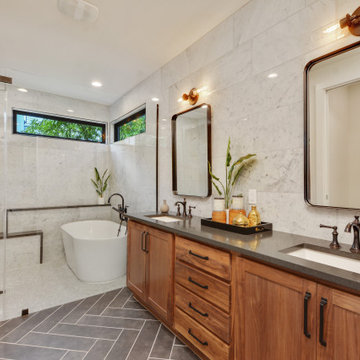
Master bathroom featuring a shower room with tub, dual shower heads, shower bench, double sinks, warm wood cabinets, marble tiles and industrial finishes.
Bathroom Design Ideas with Recessed-panel Cabinets and Medium Wood Cabinets
9