Bathroom Design Ideas with Recessed-panel Cabinets and Medium Wood Cabinets
Refine by:
Budget
Sort by:Popular Today
101 - 120 of 8,775 photos
Item 1 of 3
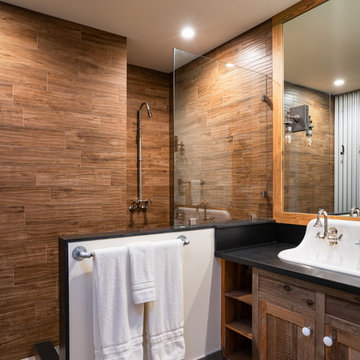
Tahoe Real Estate Photography
Inspiration for a mid-sized traditional bathroom in Sacramento with recessed-panel cabinets, medium wood cabinets, an open shower, a two-piece toilet, brown tile, porcelain tile, multi-coloured walls, a trough sink, granite benchtops, an open shower and black benchtops.
Inspiration for a mid-sized traditional bathroom in Sacramento with recessed-panel cabinets, medium wood cabinets, an open shower, a two-piece toilet, brown tile, porcelain tile, multi-coloured walls, a trough sink, granite benchtops, an open shower and black benchtops.
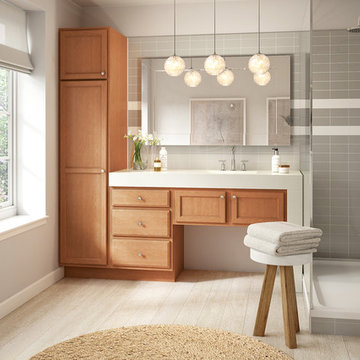
Photo of a mid-sized transitional master bathroom in Denver with recessed-panel cabinets, medium wood cabinets, a corner shower, gray tile, subway tile, white walls, laminate floors, an integrated sink, quartzite benchtops, beige floor and an open shower.
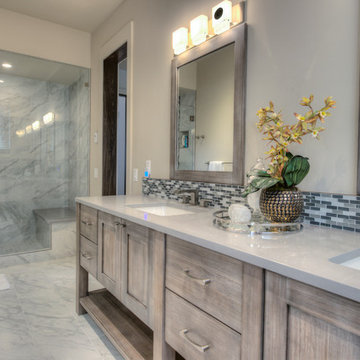
Studio Kiva Photographer
This is an example of a traditional bathroom in Denver with recessed-panel cabinets, medium wood cabinets, an alcove shower, multi-coloured tile, ceramic tile, an undermount sink and engineered quartz benchtops.
This is an example of a traditional bathroom in Denver with recessed-panel cabinets, medium wood cabinets, an alcove shower, multi-coloured tile, ceramic tile, an undermount sink and engineered quartz benchtops.
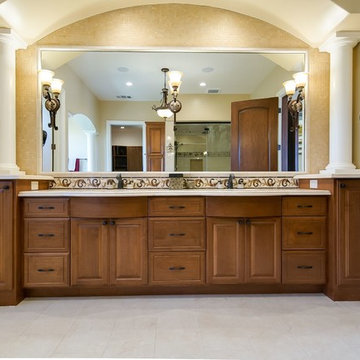
Impluvium Architecture
Location: San Ramon, CA, USA
This project was a direct referral from a friend. I was the Architect and helped coordinate with various sub-contractors. I also co-designed the project with various consultants including Interior and Landscape Design
Almost always, and in this case, I do my best to draw out the creativity of my clients, even when they think that they are not creative. This house is a perfect example of that with much of the client's vision and culture infused into the house.
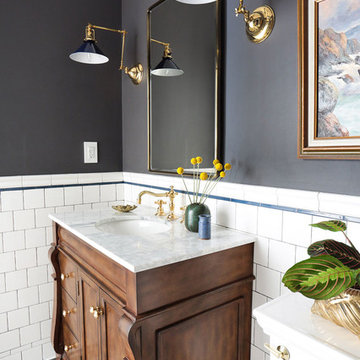
photo cred: tessa neustadt
Inspiration for a mid-sized traditional master bathroom in Los Angeles with recessed-panel cabinets, medium wood cabinets, a drop-in tub, a shower/bathtub combo, a one-piece toilet, white tile, subway tile, grey walls, marble floors, an undermount sink and marble benchtops.
Inspiration for a mid-sized traditional master bathroom in Los Angeles with recessed-panel cabinets, medium wood cabinets, a drop-in tub, a shower/bathtub combo, a one-piece toilet, white tile, subway tile, grey walls, marble floors, an undermount sink and marble benchtops.
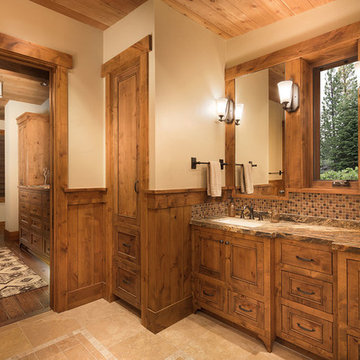
Tom Zikas
Mid-sized country master bathroom in Other with recessed-panel cabinets, medium wood cabinets, an alcove tub, an alcove shower, brown tile, mosaic tile, beige walls, dark hardwood floors, a vessel sink and granite benchtops.
Mid-sized country master bathroom in Other with recessed-panel cabinets, medium wood cabinets, an alcove tub, an alcove shower, brown tile, mosaic tile, beige walls, dark hardwood floors, a vessel sink and granite benchtops.
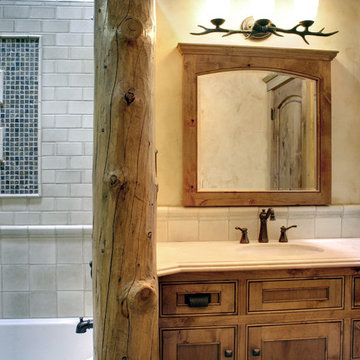
Mid-sized country 3/4 bathroom in Atlanta with recessed-panel cabinets, medium wood cabinets, an alcove tub, a shower/bathtub combo, beige tile, ceramic tile, beige walls, slate floors, an undermount sink, granite benchtops, multi-coloured floor and a shower curtain.
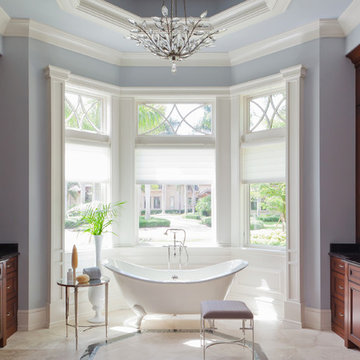
Lori Hamilton Photography
Design ideas for a large traditional master bathroom in Miami with recessed-panel cabinets, medium wood cabinets, granite benchtops, a freestanding tub, blue walls and marble floors.
Design ideas for a large traditional master bathroom in Miami with recessed-panel cabinets, medium wood cabinets, granite benchtops, a freestanding tub, blue walls and marble floors.
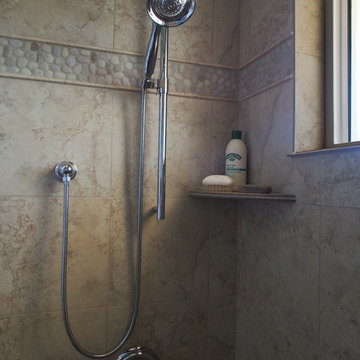
Beautiful tile and a flexible hand-held shower head makes for a soothing bathing experience.
Photo: A Kitchen That Works LLC
This is an example of a small transitional 3/4 bathroom in Seattle with an undermount sink, recessed-panel cabinets, medium wood cabinets, granite benchtops, an alcove tub, a shower/bathtub combo, a two-piece toilet, beige tile, blue walls, porcelain floors, beige floor, a shower curtain, multi-coloured benchtops, a single vanity and a built-in vanity.
This is an example of a small transitional 3/4 bathroom in Seattle with an undermount sink, recessed-panel cabinets, medium wood cabinets, granite benchtops, an alcove tub, a shower/bathtub combo, a two-piece toilet, beige tile, blue walls, porcelain floors, beige floor, a shower curtain, multi-coloured benchtops, a single vanity and a built-in vanity.
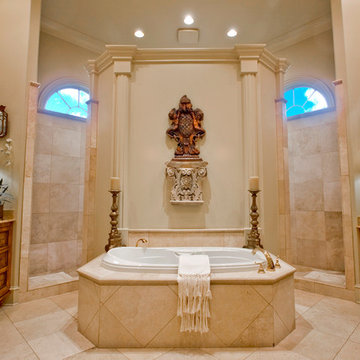
3wiredesigns is a professional photography and real estate marketing firm located in Central Arkansas. We specialize is showcasing premier properties and luxury estates for sale in the Little Rock area.
Photography Credit: CHRIS WHITE
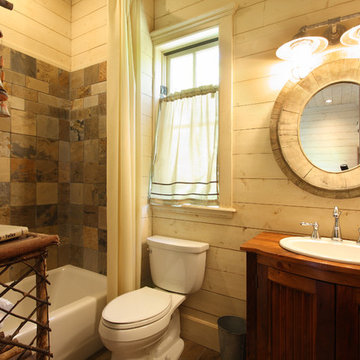
Photo of a small country 3/4 bathroom in Atlanta with a drop-in sink, wood benchtops, slate, brown benchtops, recessed-panel cabinets, medium wood cabinets, an alcove tub, a shower/bathtub combo, a two-piece toilet, brown tile, beige walls and a shower curtain.

APD was hired to update the kitchen, living room, primary bathroom and bedroom, and laundry room in this suburban townhome. The design brought an aesthetic that incorporated a fresh updated and current take on traditional while remaining timeless and classic. The kitchen layout moved cooking to the exterior wall providing a beautiful range and hood moment. Removing an existing peninsula and re-orienting the island orientation provided a functional floorplan while adding extra storage in the same square footage. A specific design request from the client was bar cabinetry integrated into the stair railing, and we could not be more thrilled with how it came together!
The primary bathroom experienced a major overhaul by relocating both the shower and double vanities and removing an un-used soaker tub. The design added linen storage and seated beauty vanity while expanding the shower to a luxurious size. Dimensional tile at the shower accent wall relates to the dimensional tile at the kitchen backsplash without matching the two spaces to each other while tones of cream, taupe, and warm woods with touches of gray are a cohesive thread throughout.
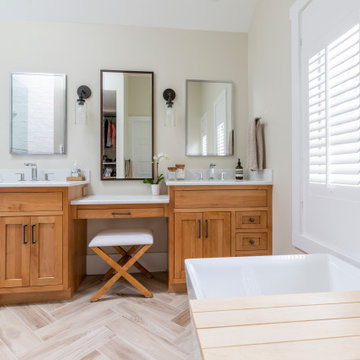
Double Vanity with Makeup Station, mixed metal hardware, lighting and mirrors and open shower
Mid-sized country master bathroom in New York with recessed-panel cabinets, medium wood cabinets, a freestanding tub, an open shower, a one-piece toilet, white tile, porcelain tile, beige walls, porcelain floors, an undermount sink, engineered quartz benchtops, an open shower, white benchtops, a niche, a double vanity and a built-in vanity.
Mid-sized country master bathroom in New York with recessed-panel cabinets, medium wood cabinets, a freestanding tub, an open shower, a one-piece toilet, white tile, porcelain tile, beige walls, porcelain floors, an undermount sink, engineered quartz benchtops, an open shower, white benchtops, a niche, a double vanity and a built-in vanity.

Monk's designed and totally remodeled a full bathroom for the Mansion in May fundraiser in New Vernon, New Jersey. An outdated black and brown bath was transformed. We designed a fully tiled shower alcove, a free-standing tub, and double vanity. We added picture-frame wainscoting to the lower walls and painted the upper walls a deep gray.
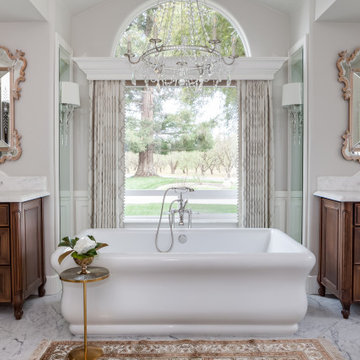
Furniture inspired dual vanities flank the most spectacular soaker tub in the center of the sight lines in this beautiful space. Erin for Visual Comfort lighting and elaborate Venetian mirrors uplevel the sparkle in a breathtaking room.
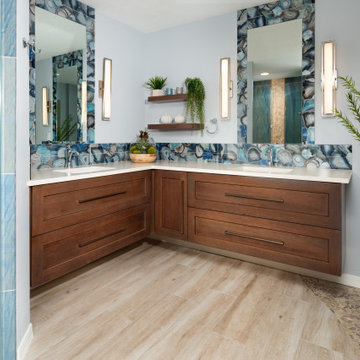
This Master Bathroom remodel removed some framing and drywall above and at the sides of the shower opening to enlarge the shower entry and provide a breathtaking view to the exotic polished porcelain marble tile in a 24 x 48 size used inside. The sliced stone used in the curved floor design was hand placed by the tile installer to eliminate the tile outlines sometimes seen in lesser quality installations. The agate design glass tiles used as the backsplash and mirror surround delight the eye. The warm brown griege cabinetry have custom designed drawer interiors to work around the plumbing underneath. Floating vanities add visual space to the room. The dark brown in the herringbone shower floor is repeated in the master bedroom wood flooring coloring so that the entire master suite flows.
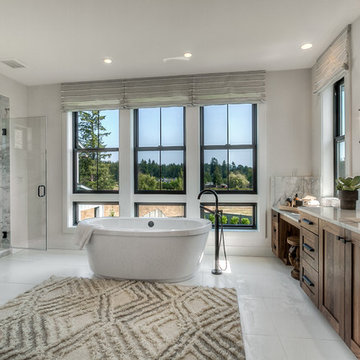
Photo of a transitional master bathroom in Seattle with recessed-panel cabinets, medium wood cabinets, a freestanding tub, an alcove shower, white walls, an undermount sink, white floor, a hinged shower door and grey benchtops.
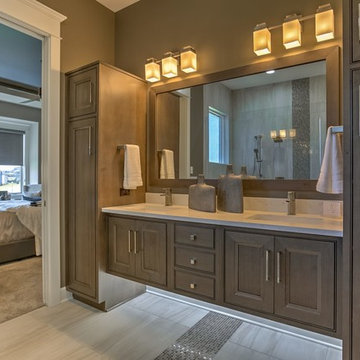
Photo of a mid-sized country master bathroom in Omaha with recessed-panel cabinets, medium wood cabinets, brown walls and an undermount sink.
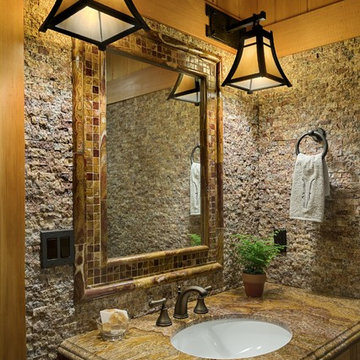
This three-story vacation home for a family of ski enthusiasts features 5 bedrooms and a six-bed bunk room, 5 1/2 bathrooms, kitchen, dining room, great room, 2 wet bars, great room, exercise room, basement game room, office, mud room, ski work room, decks, stone patio with sunken hot tub, garage, and elevator.
The home sits into an extremely steep, half-acre lot that shares a property line with a ski resort and allows for ski-in, ski-out access to the mountain’s 61 trails. This unique location and challenging terrain informed the home’s siting, footprint, program, design, interior design, finishes, and custom made furniture.
Credit: Samyn-D'Elia Architects
Project designed by Franconia interior designer Randy Trainor. She also serves the New Hampshire Ski Country, Lake Regions and Coast, including Lincoln, North Conway, and Bartlett.
For more about Randy Trainor, click here: https://crtinteriors.com/
To learn more about this project, click here: https://crtinteriors.com/ski-country-chic/
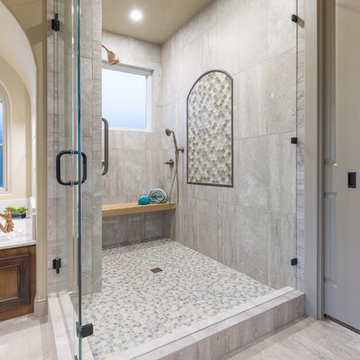
Christopher Davison, AIA
Design ideas for a large transitional bathroom in Austin with medium wood cabinets, a drop-in tub, white tile, porcelain tile, beige walls, pebble tile floors, an undermount sink, engineered quartz benchtops, recessed-panel cabinets and with a sauna.
Design ideas for a large transitional bathroom in Austin with medium wood cabinets, a drop-in tub, white tile, porcelain tile, beige walls, pebble tile floors, an undermount sink, engineered quartz benchtops, recessed-panel cabinets and with a sauna.
Bathroom Design Ideas with Recessed-panel Cabinets and Medium Wood Cabinets
6