Bathroom Design Ideas with Recessed-panel Cabinets and Porcelain Tile
Refine by:
Budget
Sort by:Popular Today
1 - 20 of 16,031 photos
Item 1 of 3
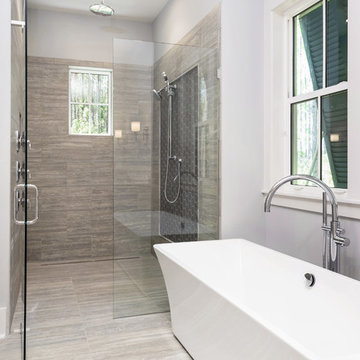
Glenn Layton Homes, LLC, "Building Your Coastal Lifestyle"
Jeff Westcott Photography
Design ideas for a large transitional master bathroom in Jacksonville with recessed-panel cabinets, white cabinets, a freestanding tub, a curbless shower, gray tile, porcelain tile, grey walls, porcelain floors, an undermount sink, quartzite benchtops, grey floor and a hinged shower door.
Design ideas for a large transitional master bathroom in Jacksonville with recessed-panel cabinets, white cabinets, a freestanding tub, a curbless shower, gray tile, porcelain tile, grey walls, porcelain floors, an undermount sink, quartzite benchtops, grey floor and a hinged shower door.
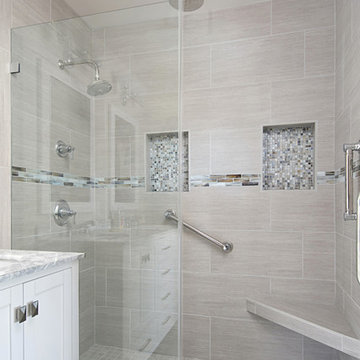
This bathroom has a beach theme going through it. Porcelain tile on the floor and white cabinetry make this space look luxurious and spa like! Photos by Preview First.

Full renovation of master bath. Removed linen closet and added mirrored linen cabinet to have create a more seamless feel.
This is an example of a mid-sized traditional master bathroom in Charleston with recessed-panel cabinets, grey cabinets, white tile, porcelain tile, porcelain floors, an undermount sink, engineered quartz benchtops, white floor, a hinged shower door, grey benchtops, an enclosed toilet, a double vanity, a built-in vanity, wallpaper and a freestanding tub.
This is an example of a mid-sized traditional master bathroom in Charleston with recessed-panel cabinets, grey cabinets, white tile, porcelain tile, porcelain floors, an undermount sink, engineered quartz benchtops, white floor, a hinged shower door, grey benchtops, an enclosed toilet, a double vanity, a built-in vanity, wallpaper and a freestanding tub.
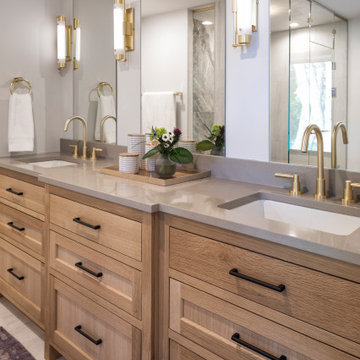
The master bath has beautiful details from the rift cut white oak inset cabinetry, to the mushroom colored quartz countertops, to the brass sconce lighting and plumbing... it creates a serene oasis right off the master.
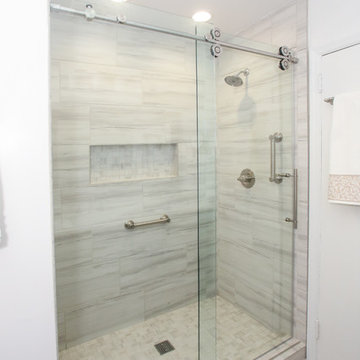
Transitional Master Bathroom Remodel
Design ideas for a mid-sized transitional 3/4 bathroom in Atlanta with recessed-panel cabinets, dark wood cabinets, an alcove shower, a two-piece toilet, gray tile, porcelain tile, grey walls, porcelain floors, an undermount sink, marble benchtops, grey floor, a sliding shower screen and white benchtops.
Design ideas for a mid-sized transitional 3/4 bathroom in Atlanta with recessed-panel cabinets, dark wood cabinets, an alcove shower, a two-piece toilet, gray tile, porcelain tile, grey walls, porcelain floors, an undermount sink, marble benchtops, grey floor, a sliding shower screen and white benchtops.
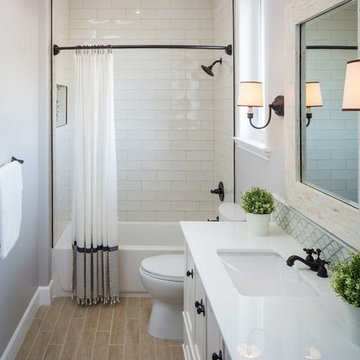
Mid-sized transitional master bathroom in Chicago with recessed-panel cabinets, white cabinets, a drop-in tub, a shower/bathtub combo, a two-piece toilet, white tile, porcelain tile, light hardwood floors, a drop-in sink, soapstone benchtops, beige floor, a shower curtain and grey walls.

Double vanity and free standing large soaking tub by Signature hardware
Large beach style master bathroom in Minneapolis with planked wall panelling, recessed-panel cabinets, brown cabinets, a freestanding tub, an alcove shower, black tile, porcelain tile, porcelain floors, an undermount sink, engineered quartz benchtops, black floor, a hinged shower door, white benchtops, a double vanity, a built-in vanity and vaulted.
Large beach style master bathroom in Minneapolis with planked wall panelling, recessed-panel cabinets, brown cabinets, a freestanding tub, an alcove shower, black tile, porcelain tile, porcelain floors, an undermount sink, engineered quartz benchtops, black floor, a hinged shower door, white benchtops, a double vanity, a built-in vanity and vaulted.

The master bathroom remodel features a mix of black and white tile. In the shower, a variety of tiles are used.
Design ideas for a small transitional 3/4 bathroom in Portland with recessed-panel cabinets, medium wood cabinets, a drop-in tub, an open shower, a two-piece toilet, gray tile, porcelain tile, grey walls, porcelain floors, an undermount sink, engineered quartz benchtops, black floor, an open shower, grey benchtops, an enclosed toilet and a double vanity.
Design ideas for a small transitional 3/4 bathroom in Portland with recessed-panel cabinets, medium wood cabinets, a drop-in tub, an open shower, a two-piece toilet, gray tile, porcelain tile, grey walls, porcelain floors, an undermount sink, engineered quartz benchtops, black floor, an open shower, grey benchtops, an enclosed toilet and a double vanity.
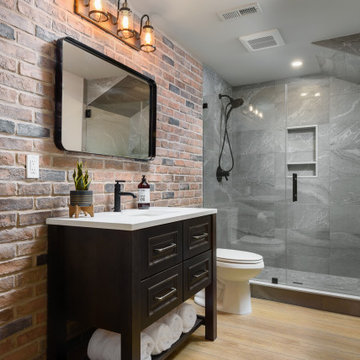
This 1600+ square foot basement was a diamond in the rough. We were tasked with keeping farmhouse elements in the design plan while implementing industrial elements. The client requested the space include a gym, ample seating and viewing area for movies, a full bar , banquette seating as well as area for their gaming tables - shuffleboard, pool table and ping pong. By shifting two support columns we were able to bury one in the powder room wall and implement two in the custom design of the bar. Custom finishes are provided throughout the space to complete this entertainers dream.
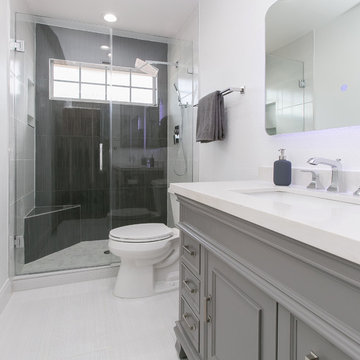
Small modern 3/4 bathroom in Dallas with grey cabinets, engineered quartz benchtops, white benchtops, an alcove shower, a two-piece toilet, black tile, porcelain tile, white walls, an undermount sink, a hinged shower door, porcelain floors, white floor and recessed-panel cabinets.
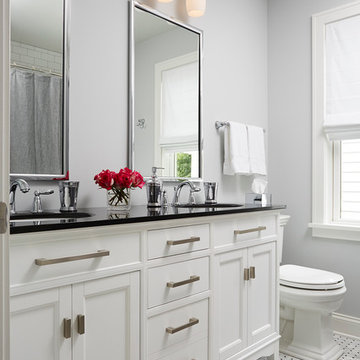
This remodel went from a tiny story-and-a-half Cape Cod, to a charming full two-story home. A second full bath on the upper level with a double vanity provides a perfect place for two growing children to get ready in the morning. The walls are painted in Silvery Moon 1604 by Benjamin Moore.
Space Plans, Building Design, Interior & Exterior Finishes by Anchor Builders. Photography by Alyssa Lee Photography.
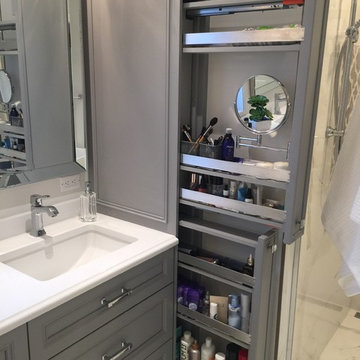
How cool is this? We designed a pull-out tower, in three sections, beside "her" sink, to give the homeowner handy access for her make-up and hair care routine. We even installed the mirror exactly for her height! The sides of the pull-out were done in metal, to maximize the interior width of the shelves, and we even customized it so that the widest items she wanted to store in here would fit on these shelves!
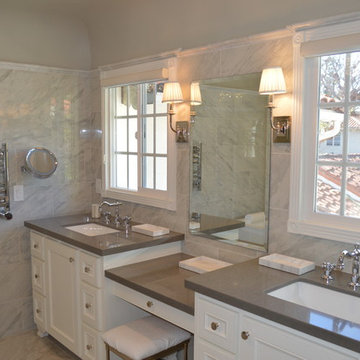
Rob Clark
Inspiration for a mid-sized transitional master bathroom in Los Angeles with recessed-panel cabinets, white cabinets, a freestanding tub, a corner shower, a bidet, gray tile, porcelain tile, grey walls, porcelain floors, an undermount sink and quartzite benchtops.
Inspiration for a mid-sized transitional master bathroom in Los Angeles with recessed-panel cabinets, white cabinets, a freestanding tub, a corner shower, a bidet, gray tile, porcelain tile, grey walls, porcelain floors, an undermount sink and quartzite benchtops.
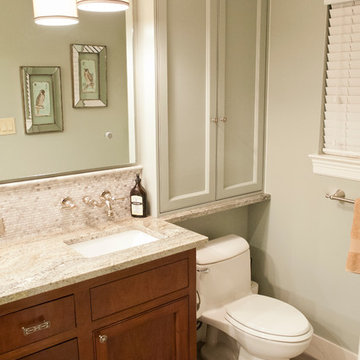
Waynesboro master bath renovation in Houston, Texas. This is a small 5'x12' bathroom that we were able to squeeze a lot of nice features into. When dealing with a very small vanity top, using a wall mounted faucet frees up your counter space. The use of large 24x24 tiles in the small shower cuts down on the busyness of grout lines and gives a larger scale to the small space. The wall behind the commode is shared with another bath and is actually 8" deep, so we boxed out that space and have a very deep storage cabinet that looks shallow from the outside. A large sheet glass mirror mounted with standoffs also helps the space to feel larger.
Granite: Brown Sucuri 3cm
Vanity: Stained mahogany, custom made by our carpenter
Wall Tile: Emser Paladino Albanelle 24x24
Floor Tile: Emser Perspective Gray 12x24
Accent Tile: Emser Silver Marble Mini Offset
Liner Tile: Emser Silver Cigaro 1x12
Wall Paint Color: Sherwin Williams Oyster Bay
Trim Paint Color: Sherwin Williams Alabaster
Plumbing Fixtures: Danze
Lighting: Kenroy Home Margot Mini Pendants
Toilet: American Standard Champion 4
All Photos by Curtis Lawson
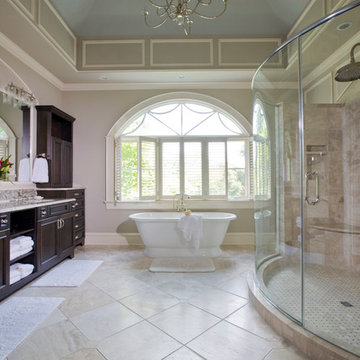
Modern touches with up-to-date appointments make this a comfortable, striking master bath.
Expansive traditional master bathroom in Baltimore with an undermount sink, recessed-panel cabinets, dark wood cabinets, a freestanding tub, beige tile, porcelain tile, grey walls, travertine floors, granite benchtops and an alcove shower.
Expansive traditional master bathroom in Baltimore with an undermount sink, recessed-panel cabinets, dark wood cabinets, a freestanding tub, beige tile, porcelain tile, grey walls, travertine floors, granite benchtops and an alcove shower.
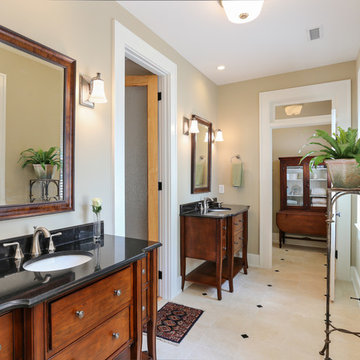
Matt Bolt, Charleston Home + Design Magazine
Design ideas for a mid-sized traditional master bathroom in Charleston with an undermount sink, dark wood cabinets, beige tile, porcelain tile, beige walls, porcelain floors and recessed-panel cabinets.
Design ideas for a mid-sized traditional master bathroom in Charleston with an undermount sink, dark wood cabinets, beige tile, porcelain tile, beige walls, porcelain floors and recessed-panel cabinets.

This lovely Nantucket-style home was craving an update and one that worked well with today's family and lifestyle. The remodel included a full kitchen remodel, a reworking of the back entrance to include the conversion of a tuck-under garage stall into a rec room and full bath, a lower level mudroom equipped with a dog wash and a dumbwaiter to transport heavy groceries to the kitchen, an upper-level mudroom with enclosed lockers, which is off the powder room and laundry room, and finally, a remodel of one of the upper-level bathrooms.
The homeowners wanted to preserve the structure and style of the home which resulted in pulling out the Nantucket inherent bones as well as creating those cozy spaces needed in Minnesota, resulting in the perfect marriage of styles and a remodel that works today's busy family.
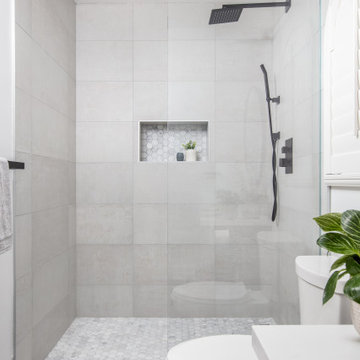
Design ideas for a small modern bathroom in San Diego with gray tile, white benchtops, a single vanity, a freestanding vanity, recessed-panel cabinets, an open shower, a two-piece toilet, porcelain tile, white walls, marble floors, an undermount sink, engineered quartz benchtops, grey floor and an open shower.

Photo of a small transitional 3/4 bathroom in Philadelphia with recessed-panel cabinets, dark wood cabinets, an alcove shower, a one-piece toilet, white tile, porcelain tile, white walls, medium hardwood floors, an undermount sink, engineered quartz benchtops, brown floor, a sliding shower screen, white benchtops, a single vanity and a floating vanity.
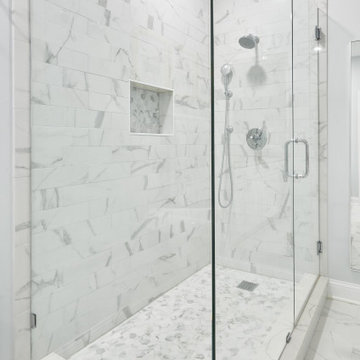
We gave this dated and choppy bathroom an open layout with classic timeless design with marble-look tile and chrome fixtures. The clawfoot tub with a gooseneck spout replaced their dated jacuzzi corner tub. We removed a wall and installed a pocket door to maximize the space and give them a larger shower. We incorporated plenty of storage with a double vanity and two tall towers to fit their laundry hampers. The hexagon floor tiles add a modern twist to this traditional style bathroom.
https://123remodeling.com/portfolio/timeless-marble-look-bathroom-in-wicker-park/
123 Remodeling - Top Rated Remodeling Company in Chicago
Bathroom Design Ideas with Recessed-panel Cabinets and Porcelain Tile
1