Bathroom Design Ideas with Recessed-panel Cabinets and Travertine
Refine by:
Budget
Sort by:Popular Today
41 - 60 of 406 photos
Item 1 of 3
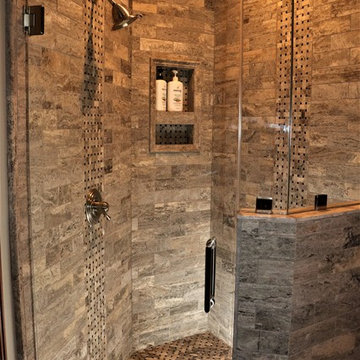
Photo of a small traditional kids bathroom in Other with recessed-panel cabinets, dark wood cabinets, an alcove tub, a corner shower, a two-piece toilet, gray tile, travertine, grey walls, ceramic floors, an undermount sink, quartzite benchtops and grey floor.
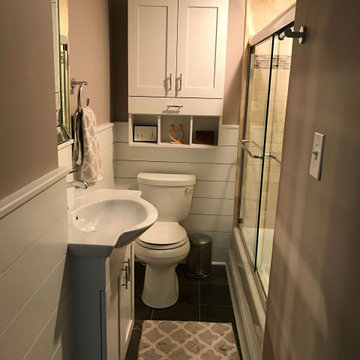
Finished bathroom with all accessories added back to the space.
Design ideas for a small transitional 3/4 bathroom in DC Metro with recessed-panel cabinets, white cabinets, an undermount tub, a shower/bathtub combo, a one-piece toilet, beige tile, travertine, beige walls, slate floors, a console sink, glass benchtops, brown floor, a sliding shower screen, white benchtops, a niche, a single vanity, a built-in vanity and panelled walls.
Design ideas for a small transitional 3/4 bathroom in DC Metro with recessed-panel cabinets, white cabinets, an undermount tub, a shower/bathtub combo, a one-piece toilet, beige tile, travertine, beige walls, slate floors, a console sink, glass benchtops, brown floor, a sliding shower screen, white benchtops, a niche, a single vanity, a built-in vanity and panelled walls.
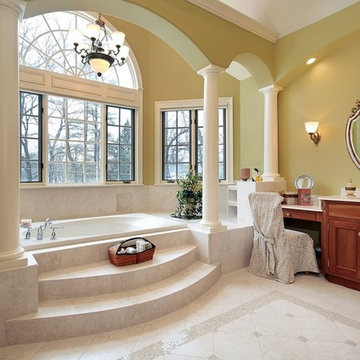
This is an example of a large traditional master bathroom in Orange County with recessed-panel cabinets, medium wood cabinets, a hot tub, beige tile, travertine floors, an undermount sink and travertine.
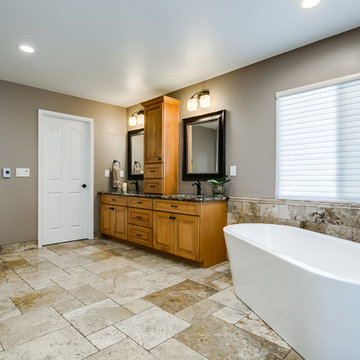
Design ideas for a large traditional master bathroom in Denver with medium wood cabinets, a freestanding tub, a double shower, a one-piece toilet, beige tile, travertine, beige walls, travertine floors, an undermount sink, granite benchtops, recessed-panel cabinets, beige floor and a hinged shower door.
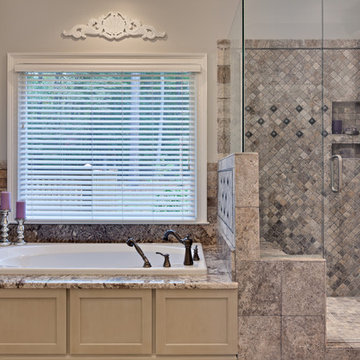
Tradition Master Bath
Sacha Griffin
Inspiration for a large traditional master bathroom in Atlanta with beige cabinets, a drop-in tub, a double shower, multi-coloured tile, travertine, granite benchtops, a hinged shower door, porcelain floors, recessed-panel cabinets, a two-piece toilet, beige walls, an undermount sink, beige floor, beige benchtops, a shower seat, a double vanity and a built-in vanity.
Inspiration for a large traditional master bathroom in Atlanta with beige cabinets, a drop-in tub, a double shower, multi-coloured tile, travertine, granite benchtops, a hinged shower door, porcelain floors, recessed-panel cabinets, a two-piece toilet, beige walls, an undermount sink, beige floor, beige benchtops, a shower seat, a double vanity and a built-in vanity.
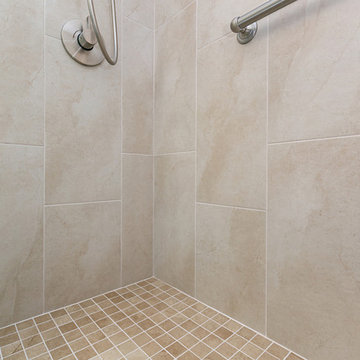
This master bathroom remodel got a nice modern upgrade! A new vanity was adding with a single sink. A nice walk in shower with neutral tiling and nook. Overall this bathroom looks amazing and gives the home an original feel. Photos by Preview First

A neutral color scheme was used in the master bath. Variations in tile sizes create a "tile rug" in the floor in the master bath of the Meadowlark custom home in Ann Arbor, Michigan. Architecture: Woodbury Design Group. Photography: Jeff Garland
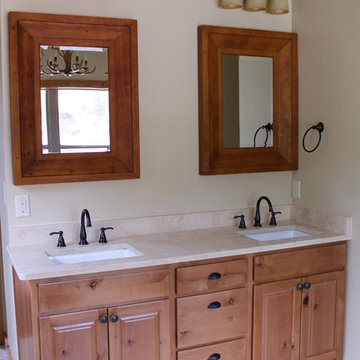
Photo of a mid-sized country master wet room bathroom in Albuquerque with recessed-panel cabinets, brown cabinets, a freestanding tub, a one-piece toilet, beige tile, travertine, beige walls, travertine floors, an undermount sink, solid surface benchtops, beige floor and a hinged shower door.
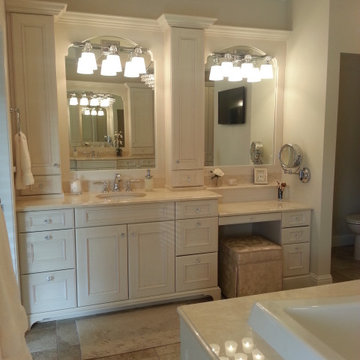
www.nestkbhomedesign.com
Double Vanity with makeup vanity, water closet off to the side and a wonderful bubble tub finishes out this large master bath. This bath has lots of storage for every possible need. Nothing was forgotten in this design.
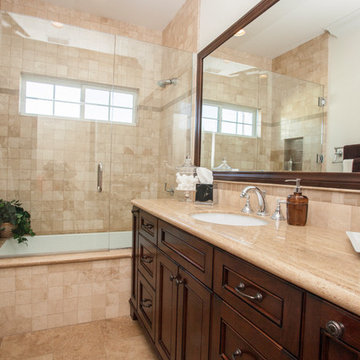
We were excited when the homeowners of this project approached us to help them with their whole house remodel as this is a historic preservation project. The historical society has approved this remodel. As part of that distinction we had to honor the original look of the home; keeping the façade updated but intact. For example the doors and windows are new but they were made as replicas to the originals. The homeowners were relocating from the Inland Empire to be closer to their daughter and grandchildren. One of their requests was additional living space. In order to achieve this we added a second story to the home while ensuring that it was in character with the original structure. The interior of the home is all new. It features all new plumbing, electrical and HVAC. Although the home is a Spanish Revival the homeowners style on the interior of the home is very traditional. The project features a home gym as it is important to the homeowners to stay healthy and fit. The kitchen / great room was designed so that the homewoners could spend time with their daughter and her children. The home features two master bedroom suites. One is upstairs and the other one is down stairs. The homeowners prefer to use the downstairs version as they are not forced to use the stairs. They have left the upstairs master suite as a guest suite.
Enjoy some of the before and after images of this project:
http://www.houzz.com/discussions/3549200/old-garage-office-turned-gym-in-los-angeles
http://www.houzz.com/discussions/3558821/la-face-lift-for-the-patio
http://www.houzz.com/discussions/3569717/la-kitchen-remodel
http://www.houzz.com/discussions/3579013/los-angeles-entry-hall
http://www.houzz.com/discussions/3592549/exterior-shots-of-a-whole-house-remodel-in-la
http://www.houzz.com/discussions/3607481/living-dining-rooms-become-a-library-and-formal-dining-room-in-la
http://www.houzz.com/discussions/3628842/bathroom-makeover-in-los-angeles-ca
http://www.houzz.com/discussions/3640770/sweet-dreams-la-bedroom-remodels
Exterior: Approved by the historical society as a Spanish Revival, the second story of this home was an addition. All of the windows and doors were replicated to match the original styling of the house. The roof is a combination of Gable and Hip and is made of red clay tile. The arched door and windows are typical of Spanish Revival. The home also features a Juliette Balcony and window.
Library / Living Room: The library offers Pocket Doors and custom bookcases.
Powder Room: This powder room has a black toilet and Herringbone travertine.
Kitchen: This kitchen was designed for someone who likes to cook! It features a Pot Filler, a peninsula and an island, a prep sink in the island, and cookbook storage on the end of the peninsula. The homeowners opted for a mix of stainless and paneled appliances. Although they have a formal dining room they wanted a casual breakfast area to enjoy informal meals with their grandchildren. The kitchen also utilizes a mix of recessed lighting and pendant lights. A wine refrigerator and outlets conveniently located on the island and around the backsplash are the modern updates that were important to the homeowners.
Master bath: The master bath enjoys both a soaking tub and a large shower with body sprayers and hand held. For privacy, the bidet was placed in a water closet next to the shower. There is plenty of counter space in this bathroom which even includes a makeup table.
Staircase: The staircase features a decorative niche
Upstairs master suite: The upstairs master suite features the Juliette balcony
Outside: Wanting to take advantage of southern California living the homeowners requested an outdoor kitchen complete with retractable awning. The fountain and lounging furniture keep it light.
Home gym: This gym comes completed with rubberized floor covering and dedicated bathroom. It also features its own HVAC system and wall mounted TV.
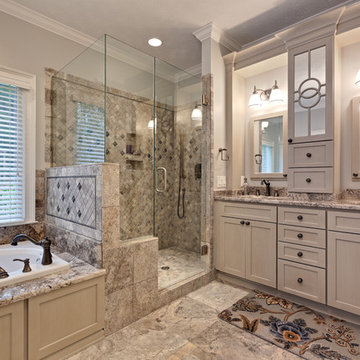
Traditional Master Bath
Sacha Griffin
Large traditional master bathroom in Atlanta with a drop-in tub, recessed-panel cabinets, beige cabinets, a double shower, multi-coloured tile, travertine, porcelain floors, an undermount sink, granite benchtops, a hinged shower door, a two-piece toilet, beige walls, beige floor, beige benchtops, a niche, a double vanity and a built-in vanity.
Large traditional master bathroom in Atlanta with a drop-in tub, recessed-panel cabinets, beige cabinets, a double shower, multi-coloured tile, travertine, porcelain floors, an undermount sink, granite benchtops, a hinged shower door, a two-piece toilet, beige walls, beige floor, beige benchtops, a niche, a double vanity and a built-in vanity.
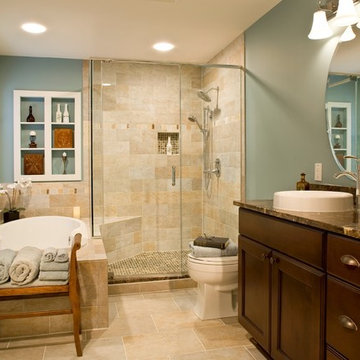
RB Hill Photography
Mid-sized traditional master bathroom in Baltimore with recessed-panel cabinets, dark wood cabinets, a drop-in tub, an alcove shower, a two-piece toilet, blue walls, a vessel sink, brown tile, travertine, travertine floors, granite benchtops, brown floor and a hinged shower door.
Mid-sized traditional master bathroom in Baltimore with recessed-panel cabinets, dark wood cabinets, a drop-in tub, an alcove shower, a two-piece toilet, blue walls, a vessel sink, brown tile, travertine, travertine floors, granite benchtops, brown floor and a hinged shower door.
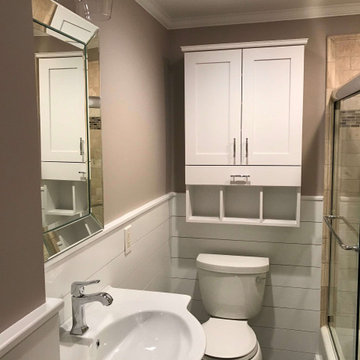
After photo of completely renovated bathroom.
Small transitional 3/4 bathroom in DC Metro with recessed-panel cabinets, white cabinets, an undermount tub, a shower/bathtub combo, a one-piece toilet, beige tile, travertine, beige walls, slate floors, a console sink, glass benchtops, brown floor, a sliding shower screen, white benchtops, a niche, a single vanity, a built-in vanity and decorative wall panelling.
Small transitional 3/4 bathroom in DC Metro with recessed-panel cabinets, white cabinets, an undermount tub, a shower/bathtub combo, a one-piece toilet, beige tile, travertine, beige walls, slate floors, a console sink, glass benchtops, brown floor, a sliding shower screen, white benchtops, a niche, a single vanity, a built-in vanity and decorative wall panelling.
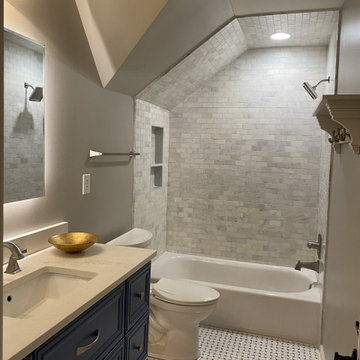
Cabinets: Floating Decora vanity in custom SW colors Inky Blue
Tops: Caesarstone Calcatta nuvo hones with eased edge
This is an example of a small traditional kids bathroom in Other with recessed-panel cabinets, blue cabinets, an alcove tub, an alcove shower, a two-piece toilet, gray tile, travertine, marble floors, an undermount sink, engineered quartz benchtops, blue floor, white benchtops, a niche, a single vanity and a floating vanity.
This is an example of a small traditional kids bathroom in Other with recessed-panel cabinets, blue cabinets, an alcove tub, an alcove shower, a two-piece toilet, gray tile, travertine, marble floors, an undermount sink, engineered quartz benchtops, blue floor, white benchtops, a niche, a single vanity and a floating vanity.
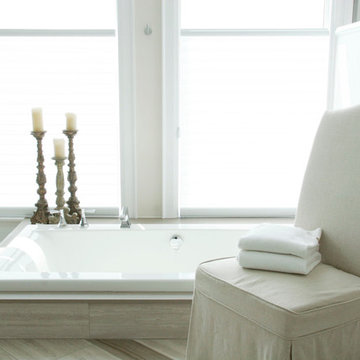
Large traditional master bathroom in Toronto with recessed-panel cabinets, white cabinets, a drop-in tub, an alcove shower, beige tile, travertine, beige walls, porcelain floors, an undermount sink, onyx benchtops, beige floor and a hinged shower door.
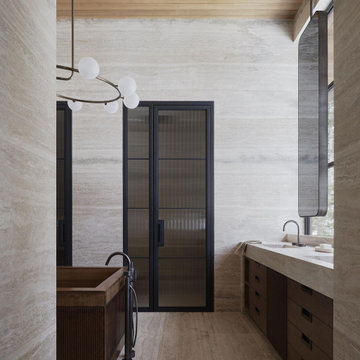
The primary bathroom features panels of travertine and a wooden bathtub. Other wellness-focused spaces throughout the home include a spa, sauna, massage room, salt room, hot tub, and cold plunge.
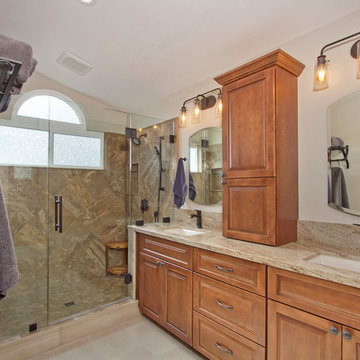
This master bathroom was remodeled with a new built in vanity with tower cabinets for extra storage space with oil rubbed bronze fixtures. Photos by Preview First
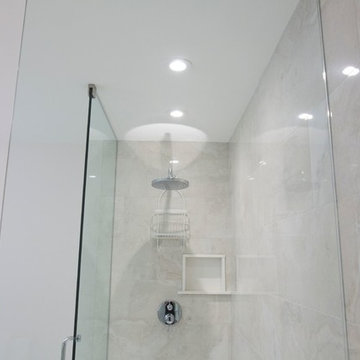
Inspiration for a mid-sized transitional 3/4 bathroom in Toronto with recessed-panel cabinets, white cabinets, a corner shower, beige tile, travertine, white walls, travertine floors, an undermount sink, engineered quartz benchtops, beige floor and a hinged shower door.
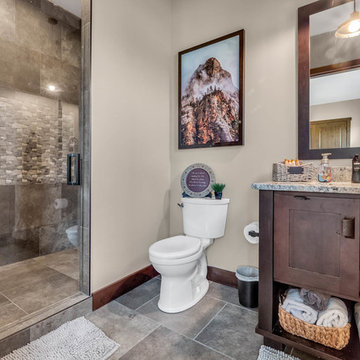
3 House Media
Mid-sized traditional 3/4 bathroom in Denver with recessed-panel cabinets, dark wood cabinets, a two-piece toilet, beige tile, travertine, beige walls, an undermount sink, granite benchtops, a hinged shower door and multi-coloured benchtops.
Mid-sized traditional 3/4 bathroom in Denver with recessed-panel cabinets, dark wood cabinets, a two-piece toilet, beige tile, travertine, beige walls, an undermount sink, granite benchtops, a hinged shower door and multi-coloured benchtops.
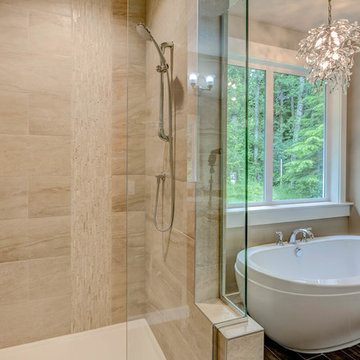
Master bath shower tiled with United Tile's Emil Anthology "Marble Velvet" 12 x 24 Rectified Matte tile. 6.5"x 38" floor tile by Pental Surfaces in Wood Essence "Chestnut".
Bathroom Design Ideas with Recessed-panel Cabinets and Travertine
3