Bathroom Design Ideas with Recessed-panel Cabinets and Travertine
Refine by:
Budget
Sort by:Popular Today
81 - 100 of 406 photos
Item 1 of 3
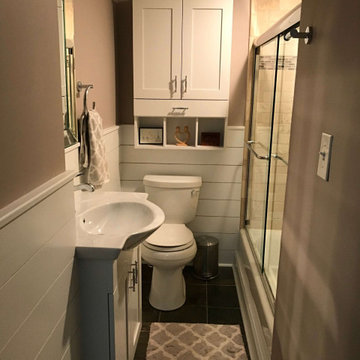
Finished bathroom with all accessories added back to the space.
Small transitional 3/4 bathroom in DC Metro with recessed-panel cabinets, white cabinets, an undermount tub, a shower/bathtub combo, a one-piece toilet, beige tile, travertine, beige walls, slate floors, a console sink, glass benchtops, brown floor, a sliding shower screen, white benchtops, a niche, a single vanity, a built-in vanity and decorative wall panelling.
Small transitional 3/4 bathroom in DC Metro with recessed-panel cabinets, white cabinets, an undermount tub, a shower/bathtub combo, a one-piece toilet, beige tile, travertine, beige walls, slate floors, a console sink, glass benchtops, brown floor, a sliding shower screen, white benchtops, a niche, a single vanity, a built-in vanity and decorative wall panelling.
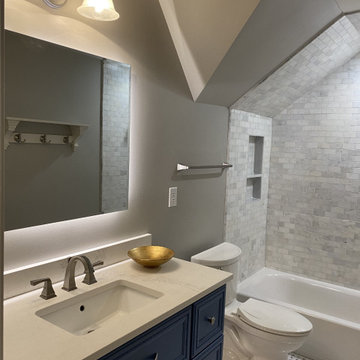
After: We ending up taking the tile all the way to the ceiling and on the ceiling to finish it off.
We added some ambient lighting by back lighting the mirror and adding toekick lighting on a timer.
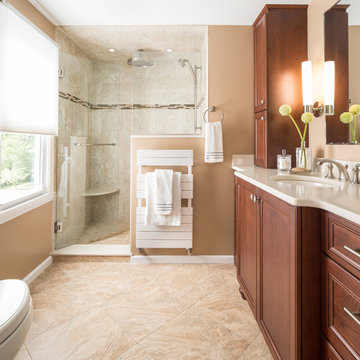
The master bathroom features Mouser cabinetry in the Stratford door style with an american finish stain. The flooring and shower surround are cream-colored porcelain tile with glass matchstick accent tile. The countertop is Cambria quartz from the Fairbourne series.
Kyle J Caldwell Photography
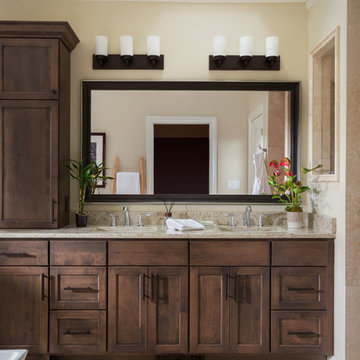
Large transitional master bathroom in Milwaukee with recessed-panel cabinets, dark wood cabinets, a freestanding tub, a curbless shower, beige tile, travertine, travertine floors, an undermount sink, engineered quartz benchtops and beige floor.
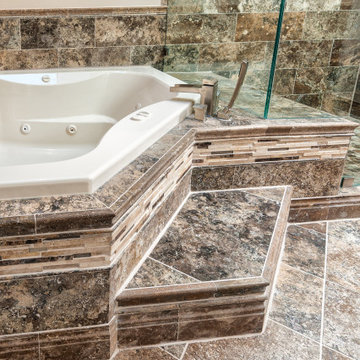
Traditional Master Bathroom
Photo of a large traditional master bathroom in DC Metro with recessed-panel cabinets, brown cabinets, a corner tub, a corner shower, a two-piece toilet, brown tile, travertine, brown walls, travertine floors, an undermount sink, granite benchtops, brown floor, a hinged shower door, brown benchtops, a niche, a double vanity and a built-in vanity.
Photo of a large traditional master bathroom in DC Metro with recessed-panel cabinets, brown cabinets, a corner tub, a corner shower, a two-piece toilet, brown tile, travertine, brown walls, travertine floors, an undermount sink, granite benchtops, brown floor, a hinged shower door, brown benchtops, a niche, a double vanity and a built-in vanity.
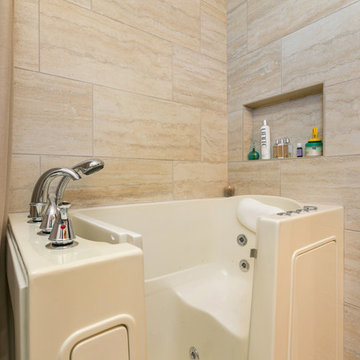
This bathroom remodel has a beautiful zen feel to it. This bathroom has a beautiful walk in shower and walk in tub. Step into the shower and rinse off before you relax in the walk in tub. The vanity is a nice warm color and a unique sink with a hanging mirror. Overall this bathroom has such a relaxing zen feeling to it. Preview First
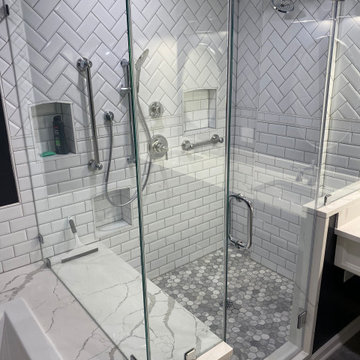
We paid abundant attention to detail from design to completion of this beautiful contrasting bathroom.
Photo of a mid-sized contemporary master bathroom in Chicago with recessed-panel cabinets, white cabinets, a hot tub, a double shower, a two-piece toilet, white tile, travertine, black walls, vinyl floors, an undermount sink, marble benchtops, grey floor, a hinged shower door, white benchtops, a niche, a double vanity and a built-in vanity.
Photo of a mid-sized contemporary master bathroom in Chicago with recessed-panel cabinets, white cabinets, a hot tub, a double shower, a two-piece toilet, white tile, travertine, black walls, vinyl floors, an undermount sink, marble benchtops, grey floor, a hinged shower door, white benchtops, a niche, a double vanity and a built-in vanity.
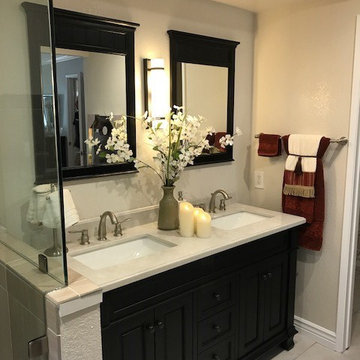
This is an example of a mid-sized transitional 3/4 bathroom in San Francisco with recessed-panel cabinets, black cabinets, a corner shower, beige tile, travertine, beige walls, ceramic floors, an undermount sink, marble benchtops, beige floor and a hinged shower door.
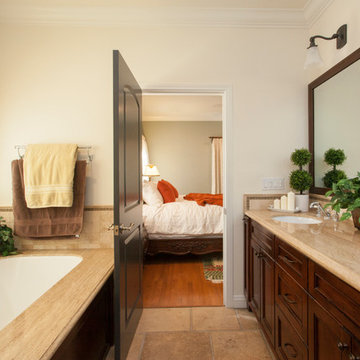
We were excited when the homeowners of this project approached us to help them with their whole house remodel as this is a historic preservation project. The historical society has approved this remodel. As part of that distinction we had to honor the original look of the home; keeping the façade updated but intact. For example the doors and windows are new but they were made as replicas to the originals. The homeowners were relocating from the Inland Empire to be closer to their daughter and grandchildren. One of their requests was additional living space. In order to achieve this we added a second story to the home while ensuring that it was in character with the original structure. The interior of the home is all new. It features all new plumbing, electrical and HVAC. Although the home is a Spanish Revival the homeowners style on the interior of the home is very traditional. The project features a home gym as it is important to the homeowners to stay healthy and fit. The kitchen / great room was designed so that the homewoners could spend time with their daughter and her children. The home features two master bedroom suites. One is upstairs and the other one is down stairs. The homeowners prefer to use the downstairs version as they are not forced to use the stairs. They have left the upstairs master suite as a guest suite.
Enjoy some of the before and after images of this project:
http://www.houzz.com/discussions/3549200/old-garage-office-turned-gym-in-los-angeles
http://www.houzz.com/discussions/3558821/la-face-lift-for-the-patio
http://www.houzz.com/discussions/3569717/la-kitchen-remodel
http://www.houzz.com/discussions/3579013/los-angeles-entry-hall
http://www.houzz.com/discussions/3592549/exterior-shots-of-a-whole-house-remodel-in-la
http://www.houzz.com/discussions/3607481/living-dining-rooms-become-a-library-and-formal-dining-room-in-la
http://www.houzz.com/discussions/3628842/bathroom-makeover-in-los-angeles-ca
http://www.houzz.com/discussions/3640770/sweet-dreams-la-bedroom-remodels
Exterior: Approved by the historical society as a Spanish Revival, the second story of this home was an addition. All of the windows and doors were replicated to match the original styling of the house. The roof is a combination of Gable and Hip and is made of red clay tile. The arched door and windows are typical of Spanish Revival. The home also features a Juliette Balcony and window.
Library / Living Room: The library offers Pocket Doors and custom bookcases.
Powder Room: This powder room has a black toilet and Herringbone travertine.
Kitchen: This kitchen was designed for someone who likes to cook! It features a Pot Filler, a peninsula and an island, a prep sink in the island, and cookbook storage on the end of the peninsula. The homeowners opted for a mix of stainless and paneled appliances. Although they have a formal dining room they wanted a casual breakfast area to enjoy informal meals with their grandchildren. The kitchen also utilizes a mix of recessed lighting and pendant lights. A wine refrigerator and outlets conveniently located on the island and around the backsplash are the modern updates that were important to the homeowners.
Master bath: The master bath enjoys both a soaking tub and a large shower with body sprayers and hand held. For privacy, the bidet was placed in a water closet next to the shower. There is plenty of counter space in this bathroom which even includes a makeup table.
Staircase: The staircase features a decorative niche
Upstairs master suite: The upstairs master suite features the Juliette balcony
Outside: Wanting to take advantage of southern California living the homeowners requested an outdoor kitchen complete with retractable awning. The fountain and lounging furniture keep it light.
Home gym: This gym comes completed with rubberized floor covering and dedicated bathroom. It also features its own HVAC system and wall mounted TV.
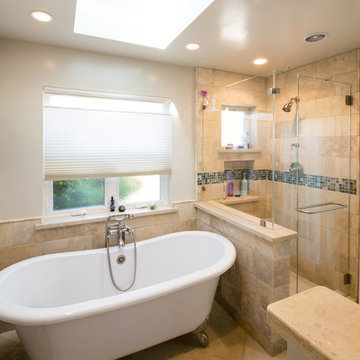
Allenhaus Productions
Mid-sized transitional master bathroom in San Francisco with recessed-panel cabinets, dark wood cabinets, a claw-foot tub, a corner shower, beige tile, travertine and a hinged shower door.
Mid-sized transitional master bathroom in San Francisco with recessed-panel cabinets, dark wood cabinets, a claw-foot tub, a corner shower, beige tile, travertine and a hinged shower door.
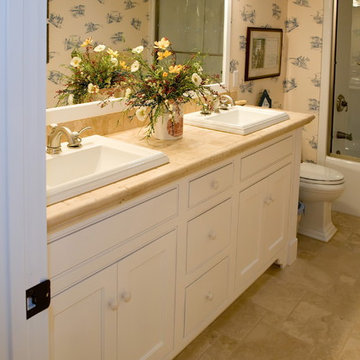
Photo of a country bathroom in Other with recessed-panel cabinets, white cabinets, a shower/bathtub combo, beige tile, travertine, travertine floors, a drop-in sink and tile benchtops.
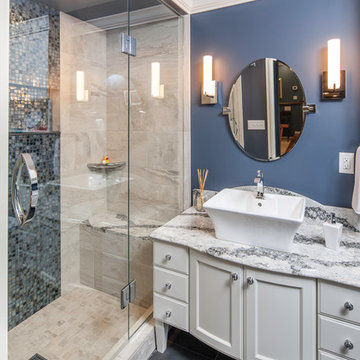
This is an example of a mid-sized traditional 3/4 bathroom in Minneapolis with recessed-panel cabinets, white cabinets, an alcove shower, beige tile, travertine, blue walls, porcelain floors, a vessel sink, engineered quartz benchtops, black floor and a hinged shower door.
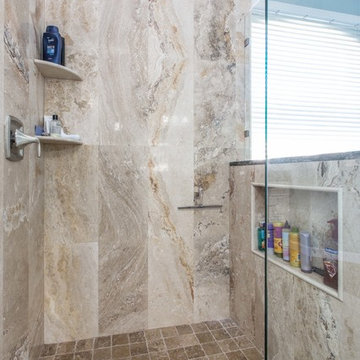
See this Zelmar home remodel in Orlando, FL.
Photo By Aleksandar Markovic
https://www.facebook.com/pg/ZelmarKD/photos/?tab=album&album_id=10155356067972621
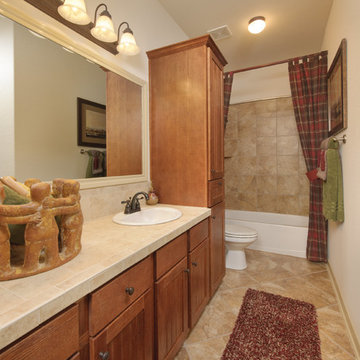
The Frio is elegantly built for easy living. The master suite features a large walk-in closet, tiled ceramic shower, dual vanities and large soaking tub. The kitchen is connected to the family room and dining area with a large serving bar. A desk area right outside the spare bedrooms is the perfect space for homework or bill paying. Tour the fully furnished model at our Boerne Model Home Center.
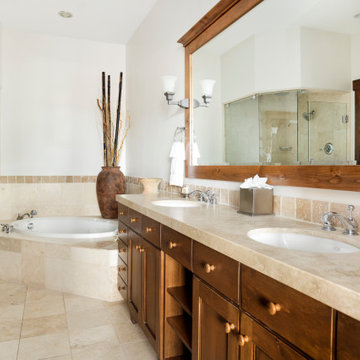
Travertine floor, bathtub surround and walk in shower, jetted tub , double vanity sinks with travertine countertop and alder wood cabinets
Inspiration for a mid-sized country master bathroom in Salt Lake City with recessed-panel cabinets, brown cabinets, a drop-in tub, a corner shower, a two-piece toilet, beige tile, travertine, white walls, travertine floors, an undermount sink, limestone benchtops, beige floor, a hinged shower door, beige benchtops, an enclosed toilet, a double vanity and a built-in vanity.
Inspiration for a mid-sized country master bathroom in Salt Lake City with recessed-panel cabinets, brown cabinets, a drop-in tub, a corner shower, a two-piece toilet, beige tile, travertine, white walls, travertine floors, an undermount sink, limestone benchtops, beige floor, a hinged shower door, beige benchtops, an enclosed toilet, a double vanity and a built-in vanity.
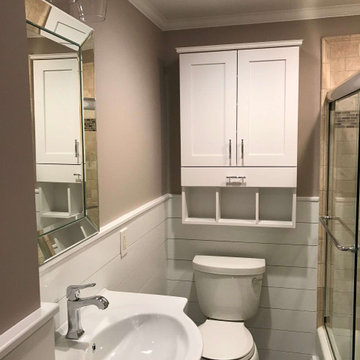
After photo of completely renovated bathroom. Wainscoting on left wall and behind toilet, new toilet, new custom vanity with sink, new cabinet over toilet. new cabinet on the left wall.
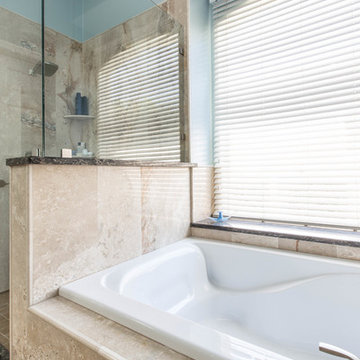
See this Zelmar home remodel in Orlando, FL.
Photo By Aleksandar Markovic
https://www.facebook.com/pg/ZelmarKD/photos/?tab=album&album_id=10155356067972621
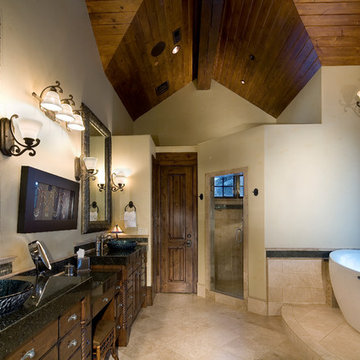
Photo Credit: Mitch Allen Photography
Design ideas for a large country master bathroom in Salt Lake City with recessed-panel cabinets, dark wood cabinets, a freestanding tub, a corner shower, beige tile, travertine, beige walls, travertine floors, a vessel sink, granite benchtops, beige floor and a hinged shower door.
Design ideas for a large country master bathroom in Salt Lake City with recessed-panel cabinets, dark wood cabinets, a freestanding tub, a corner shower, beige tile, travertine, beige walls, travertine floors, a vessel sink, granite benchtops, beige floor and a hinged shower door.
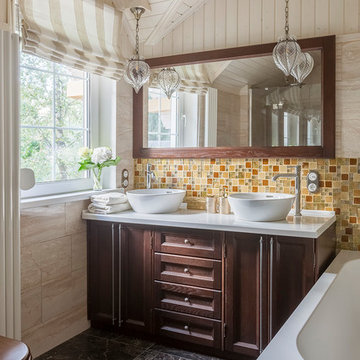
Юрий Гришко
Design ideas for a mid-sized transitional master bathroom in Moscow with recessed-panel cabinets, dark wood cabinets, a two-piece toilet, beige tile, yellow tile, orange tile, travertine, beige walls, ceramic floors, solid surface benchtops, brown floor, white benchtops, a vessel sink and a drop-in tub.
Design ideas for a mid-sized transitional master bathroom in Moscow with recessed-panel cabinets, dark wood cabinets, a two-piece toilet, beige tile, yellow tile, orange tile, travertine, beige walls, ceramic floors, solid surface benchtops, brown floor, white benchtops, a vessel sink and a drop-in tub.
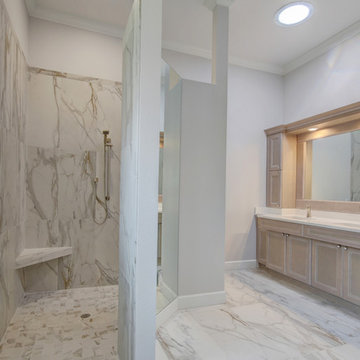
Luxurious master bathroom shower and vanity. Cary John Photography
Mid-sized beach style bathroom in Tampa with recessed-panel cabinets, medium wood cabinets, an open shower, beige tile, travertine, grey walls, marble floors, an undermount sink, marble benchtops, white floor and a shower curtain.
Mid-sized beach style bathroom in Tampa with recessed-panel cabinets, medium wood cabinets, an open shower, beige tile, travertine, grey walls, marble floors, an undermount sink, marble benchtops, white floor and a shower curtain.
Bathroom Design Ideas with Recessed-panel Cabinets and Travertine
5