Bathroom Design Ideas with Recessed-panel Cabinets and Vinyl Floors
Refine by:
Budget
Sort by:Popular Today
61 - 80 of 1,695 photos
Item 1 of 3
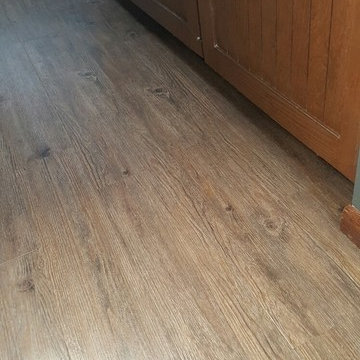
Luxury Vinyl Planks are a great option for water areas like bathrooms, basements, and kitchens. The technology is advancing so that the product looks and feels like natural products like wood and stone.
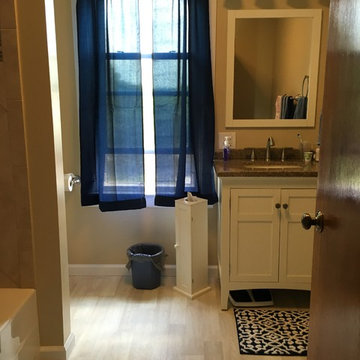
Completed remodel of a 1930's bathroom. The original space was dark and dated. The client wanted a brighter and lighter space with up-to-date fixtures and easy to clean surfaces. Sheet vinyl made to look like wood completes the floor while a warm beige tiled tub surround complements the warm values the client was desiring since the beginning.
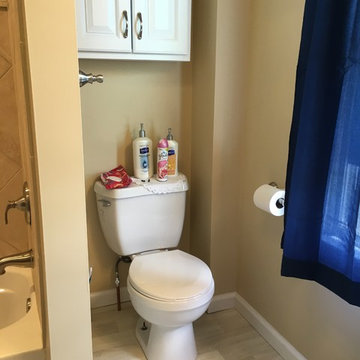
Completed remodel of a 1930's bathroom. The original space was dark and dated. The client wanted a brighter and lighter space with up-to-date fixtures and easy to clean surfaces. Sheet vinyl made to look like wood completes the floor while a warm beige tiled tub surround complements the warm values the client was desiring since the beginning.
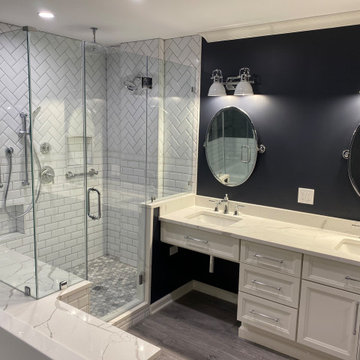
We paid abundant attention to detail from design to completion of this beautiful contrasting bathroom.
This is an example of a mid-sized contemporary master bathroom in Other with recessed-panel cabinets, white cabinets, a hot tub, a double shower, a two-piece toilet, white tile, travertine, black walls, vinyl floors, an undermount sink, marble benchtops, grey floor, a hinged shower door, white benchtops, a niche, a double vanity and a built-in vanity.
This is an example of a mid-sized contemporary master bathroom in Other with recessed-panel cabinets, white cabinets, a hot tub, a double shower, a two-piece toilet, white tile, travertine, black walls, vinyl floors, an undermount sink, marble benchtops, grey floor, a hinged shower door, white benchtops, a niche, a double vanity and a built-in vanity.
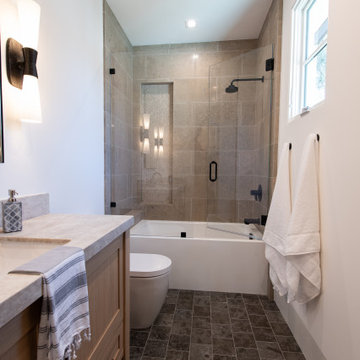
This is an example of a mid-sized transitional bathroom in Orange County with recessed-panel cabinets, light wood cabinets, an alcove shower, a one-piece toilet, gray tile, marble, white walls, vinyl floors, an undermount sink, limestone benchtops, grey floor, a hinged shower door, beige benchtops, a single vanity and a floating vanity.
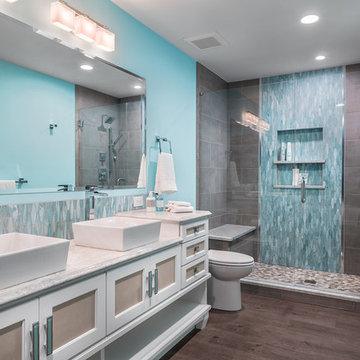
Spacious master bathroom spa retreat w/ oversized shower featuring bench and multi-function shower heads
Marshall Evan Photography
Photo of a large transitional master bathroom in Columbus with recessed-panel cabinets, a freestanding tub, an alcove shower, a one-piece toilet, blue tile, ceramic tile, grey walls, vinyl floors, a vessel sink, engineered quartz benchtops, grey floor, a hinged shower door and white cabinets.
Photo of a large transitional master bathroom in Columbus with recessed-panel cabinets, a freestanding tub, an alcove shower, a one-piece toilet, blue tile, ceramic tile, grey walls, vinyl floors, a vessel sink, engineered quartz benchtops, grey floor, a hinged shower door and white cabinets.

Inspiration for a mid-sized transitional 3/4 bathroom in Minneapolis with recessed-panel cabinets, blue cabinets, an alcove tub, a shower/bathtub combo, a two-piece toilet, gray tile, ceramic tile, white walls, vinyl floors, an undermount sink, engineered quartz benchtops, brown floor, a sliding shower screen, white benchtops, a single vanity and a built-in vanity.
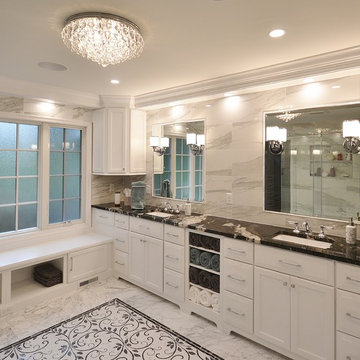
These clients were in desperate need of a new master bedroom and bath. We redesigned the space into a beautiful, luxurious Master Suite. The original bedroom and bath were gutted and the footprint was expanded into an adjoining office space. The new larger space was redesigned into a bedroom, walk in closet, and spacious new bath and toilet room. The master bedroom was tricked out with custom trim work and lighting. The new closet was filled with organized storage by Diplomat Closets ( West Chester PA ). Lighted clothes rods provide great accent and task lighting. New vinyl flooring ( a great durable alternative to wood ) was installed throughout the bedroom and closet as well. The spa like bathroom is exceptional from the ground up. The tile work from true marble floors with mosaic center piece to the clean large format linear set shower and wall tiles is gorgeous. Being a first floor bath we chose a large new frosted glass window so we could still have the light but maintain privacy. Fieldstone Cabinetry was designed with furniture toe kicks lit with LED lighting on a motion sensor. What else can I say? The pictures speak for themselves. This Master Suite is phenomenal with attention paid to every detail. Luxury Master Bath Retreat!
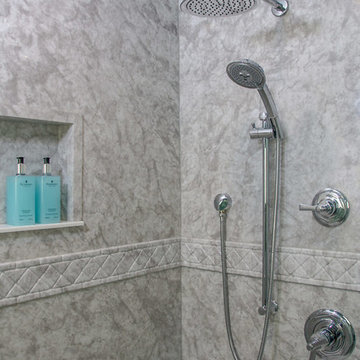
Large beach style master bathroom in Seattle with recessed-panel cabinets, white cabinets, a freestanding tub, a corner shower, green walls, vinyl floors, an undermount sink, marble benchtops, grey floor, a sliding shower screen and grey benchtops.
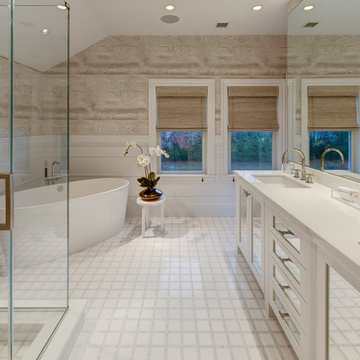
Photography: Liz Glasgow
Design ideas for a mid-sized contemporary master bathroom in New York with recessed-panel cabinets, white cabinets, a freestanding tub, white tile, white walls, an undermount sink and vinyl floors.
Design ideas for a mid-sized contemporary master bathroom in New York with recessed-panel cabinets, white cabinets, a freestanding tub, white tile, white walls, an undermount sink and vinyl floors.
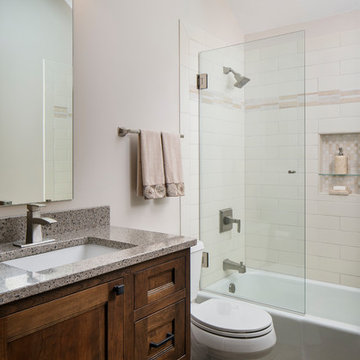
Photographer: Chipper Hatter
Designer: Annie Moyer
Design ideas for a large arts and crafts kids bathroom in Omaha with recessed-panel cabinets, dark wood cabinets, an alcove tub, a shower/bathtub combo, a two-piece toilet, white tile, subway tile, grey walls, vinyl floors, an undermount sink, granite benchtops, grey floor, a hinged shower door and brown benchtops.
Design ideas for a large arts and crafts kids bathroom in Omaha with recessed-panel cabinets, dark wood cabinets, an alcove tub, a shower/bathtub combo, a two-piece toilet, white tile, subway tile, grey walls, vinyl floors, an undermount sink, granite benchtops, grey floor, a hinged shower door and brown benchtops.
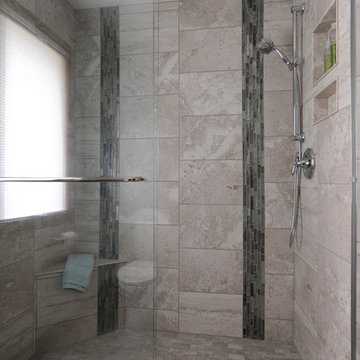
©2014 Daniel Feldkamp, Visual Edge Imaging Studios
Inspiration for a mid-sized transitional 3/4 bathroom in Cincinnati with an undermount sink, recessed-panel cabinets, grey cabinets, solid surface benchtops, an alcove shower, a two-piece toilet, gray tile, porcelain tile, green walls and vinyl floors.
Inspiration for a mid-sized transitional 3/4 bathroom in Cincinnati with an undermount sink, recessed-panel cabinets, grey cabinets, solid surface benchtops, an alcove shower, a two-piece toilet, gray tile, porcelain tile, green walls and vinyl floors.
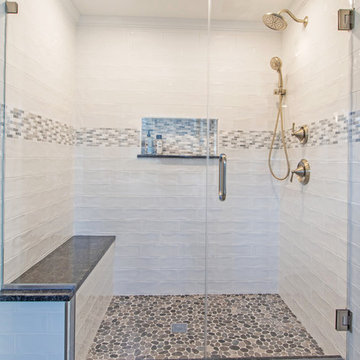
This spa-like transitional master bathroom features an elegant shower with white subway and mosaic tile. The pebble tile flooring lends texture and contrast to create a luxurious showering experience.
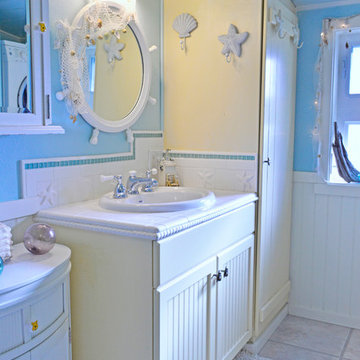
Photography by: Amy Birrer
This lovely beach cabin was completely remodeled to add more space and make it a bit more functional. Many vintage pieces were reused in keeping with the vintage of the space. We carved out new space in this beach cabin kitchen, bathroom and laundry area that was nonexistent in the previous layout. The original drainboard sink and gas range were incorporated into the new design as well as the reused door on the small reach-in pantry. The white tile countertop is trimmed in nautical rope detail and the backsplash incorporates subtle elements from the sea framed in beach glass colors. The client even chose light fixtures reminiscent of bulkhead lamps.
The bathroom doubles as a laundry area and is painted in blue and white with the same cream painted cabinets and countertop tile as the kitchen. We used a slightly different backsplash and glass pattern here and classic plumbing fixtures.
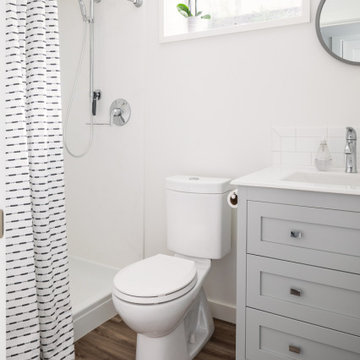
There is a trend in Seattle to make better use of the space you already have and we have worked on a number of projects in recent years where owners are capturing their existing unfinished basements and turning them into modern, warm space that is a true addition to their home. The owners of this home in Ballard wanted to transform their partly finished basement and garage into fully finished and often used space in their home. To begin we looked at moving the narrow and steep existing stairway to a grand new stair in the center of the home, using an unused space in the existing piano room.
The basement was fully finished to create a new master bedroom retreat for the owners with a walk-in closet. The bathroom and laundry room were both updated with new finishes and fixtures. Small spaces were carved out for an office cubby room for her and a music studio space for him. Then the former garage was transformed into a light filled flex space for family projects. We installed Evoke LVT flooring throughout the lower level so this space feels warm yet will hold up to everyday life for this creative family.
Model Remodel was the general contractor on this remodel project and made the planning and construction of this project run smoothly, as always. The owners are thrilled with the transformation to their home.
Contractor: Model Remodel
Photography: Cindy Apple Photography
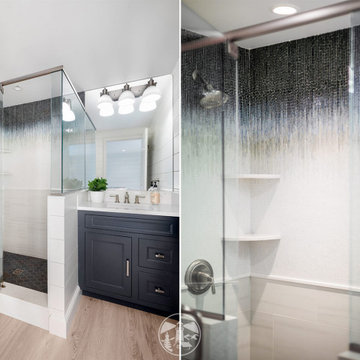
The finished space under the garage is an ocean lovers dream. The coastal design style is inspired by the client’s Nantucket vacations. The floor plan includes a living room, galley kitchen, guest bedroom and full guest bathroom.
Coastal decor elements include shiplap walls, sand colored luxury plank flooring, waterfall mosaic tiled shower and blue bathroom vanity.
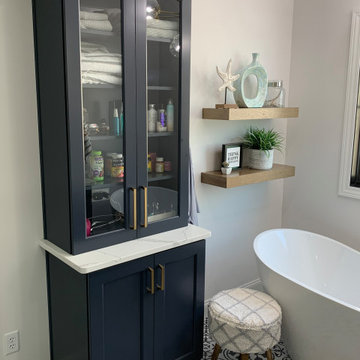
This master bath design features KraftMaid's Breslin door style in Midnight, Envi Quartz in Statuatio Fiora, Berenson Hardware's Swagger Collection modern brushed gold pulls, and Delta faucets.
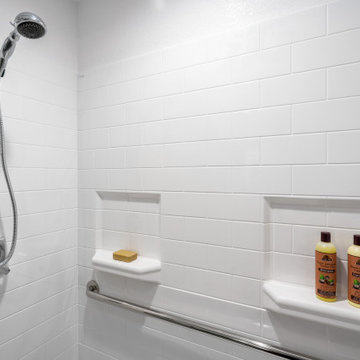
A divided supposedly two person bathroom was opened up, rearranged and given more storage.
Design ideas for a mid-sized transitional 3/4 bathroom in Los Angeles with recessed-panel cabinets, brown cabinets, an alcove shower, a two-piece toilet, white walls, vinyl floors, an undermount sink, granite benchtops, brown floor, a sliding shower screen and grey benchtops.
Design ideas for a mid-sized transitional 3/4 bathroom in Los Angeles with recessed-panel cabinets, brown cabinets, an alcove shower, a two-piece toilet, white walls, vinyl floors, an undermount sink, granite benchtops, brown floor, a sliding shower screen and grey benchtops.
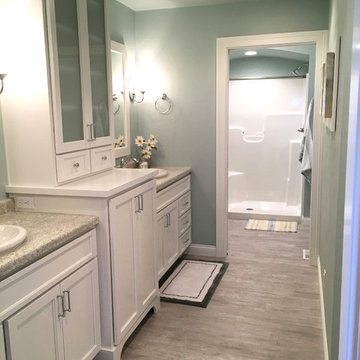
This is an example of a large arts and crafts master bathroom in Other with recessed-panel cabinets, white cabinets, a curbless shower, blue walls, vinyl floors, a drop-in sink and laminate benchtops.
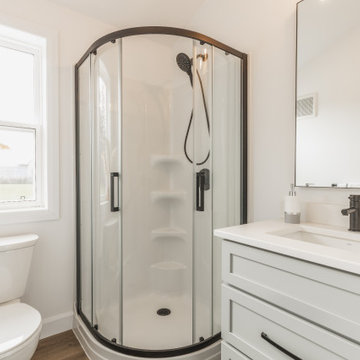
Welcome to our beautiful, brand-new Laurel A single module suite. The Laurel A combines flexibility and style in a compact home at just 504 sq. ft. With one bedroom, one full bathroom, and an open-concept kitchen with a breakfast bar and living room with an electric fireplace, the Laurel Suite A is both cozy and convenient. Featuring vaulted ceilings throughout and plenty of windows, it has a bright and spacious feel inside.
Bathroom Design Ideas with Recessed-panel Cabinets and Vinyl Floors
4