Bathroom Design Ideas with Recessed-panel Cabinets and Wood Benchtops
Refine by:
Budget
Sort by:Popular Today
81 - 100 of 590 photos
Item 1 of 3
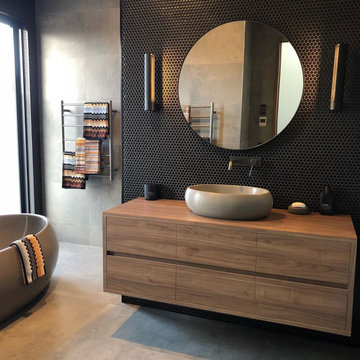
Simplicity, texture and clean lines are what make this residential bathroom in Warrnambool both contemporary and timeless. A refined palette of black and grey is punctuated by warmth from the floating timber vanity and colourful, patterned towels. The clever combination of geometric shapes and curved and straight lines create a welcoming space with easy sophistication. Inspired by nature, the organic silhouette of the Lotus bath and basin in Luxe Grey adds a sense of calmness and serenity to this beautiful space.
Built by Owen Built Homes
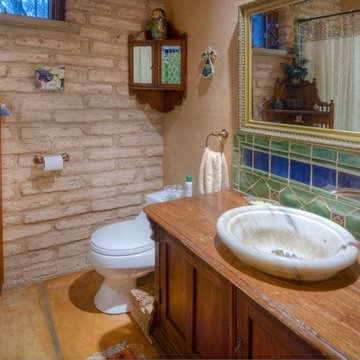
Inspiration for a mid-sized 3/4 bathroom in Phoenix with recessed-panel cabinets, dark wood cabinets, an alcove shower, a one-piece toilet, blue tile, green tile, ceramic tile, beige walls, concrete floors, a drop-in sink, wood benchtops, brown floor and a shower curtain.
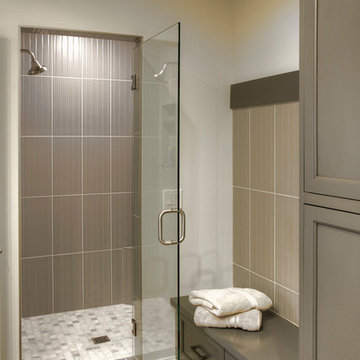
Photo of a mid-sized traditional 3/4 bathroom in Minneapolis with recessed-panel cabinets, gray tile, ceramic tile, white walls, light hardwood floors, wood benchtops, a hinged shower door and grey benchtops.
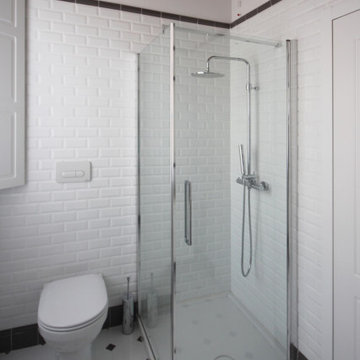
Inspiration for a mid-sized country 3/4 bathroom in Milan with recessed-panel cabinets, white cabinets, a corner shower, a two-piece toilet, black and white tile, subway tile, white walls, mosaic tile floors, a vessel sink, wood benchtops, multi-coloured floor, a sliding shower screen, white benchtops, a single vanity, a freestanding vanity, exposed beam and brick walls.
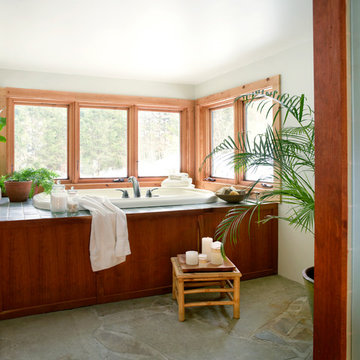
Jetted tub in the Master bath capitolized on the nature views.
Radiant heated flagstone floors are slip resistant and comfortable in winter.
photo: Carolyn Bates
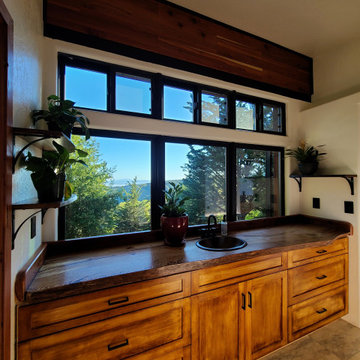
Inspiration for a small contemporary master bathroom in San Francisco with recessed-panel cabinets, medium wood cabinets, an open shower, a one-piece toilet, white tile, vinyl floors, a drop-in sink, wood benchtops, beige floor, an open shower, brown benchtops, a single vanity and a built-in vanity.
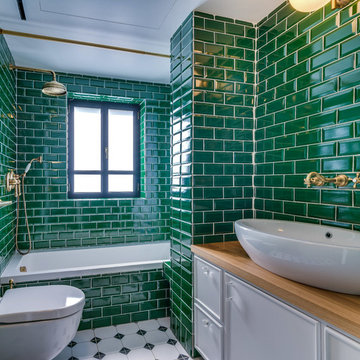
Inspiration for a traditional 3/4 bathroom in Other with recessed-panel cabinets, white cabinets, a drop-in tub, a shower/bathtub combo, a wall-mount toilet, green tile, subway tile, green walls, a vessel sink, wood benchtops, white floor and a shower curtain.
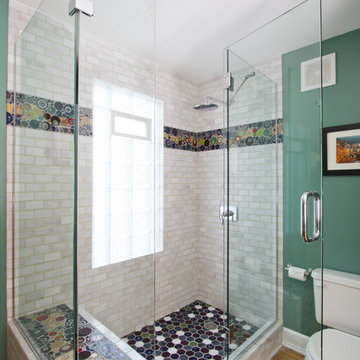
Photo of a mid-sized eclectic 3/4 bathroom in Minneapolis with recessed-panel cabinets, light wood cabinets, wood benchtops, a corner shower, multi-coloured tile, ceramic tile, green walls, light hardwood floors, a two-piece toilet, brown floor and a hinged shower door.
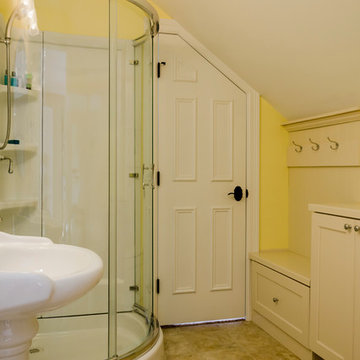
Small transitional 3/4 bathroom in Chicago with a pedestal sink, recessed-panel cabinets, white cabinets, wood benchtops, a corner shower, a two-piece toilet, beige tile, ceramic tile, yellow walls and ceramic floors.
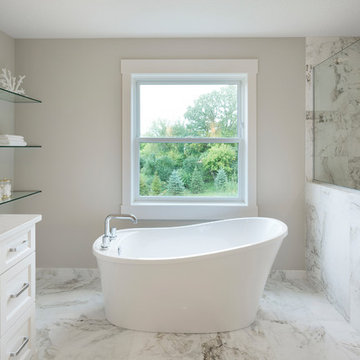
Spacecrafting Photography
Design ideas for a mid-sized modern master bathroom in Minneapolis with recessed-panel cabinets, brown cabinets, a freestanding tub, an open shower, a one-piece toilet, gray tile, grey walls, marble floors, a vessel sink, wood benchtops, multi-coloured floor and an open shower.
Design ideas for a mid-sized modern master bathroom in Minneapolis with recessed-panel cabinets, brown cabinets, a freestanding tub, an open shower, a one-piece toilet, gray tile, grey walls, marble floors, a vessel sink, wood benchtops, multi-coloured floor and an open shower.
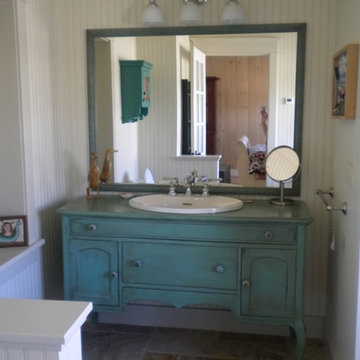
This was a great piece our client found at a junk shop. We refurbished it in a shocking blue with an antique glaze.
Photo of a mid-sized country 3/4 bathroom in Other with recessed-panel cabinets, turquoise cabinets, a one-piece toilet, white walls, slate floors, a drop-in sink, wood benchtops and turquoise benchtops.
Photo of a mid-sized country 3/4 bathroom in Other with recessed-panel cabinets, turquoise cabinets, a one-piece toilet, white walls, slate floors, a drop-in sink, wood benchtops and turquoise benchtops.
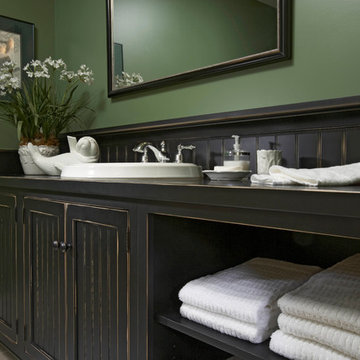
Design ideas for a mid-sized 3/4 bathroom in Grand Rapids with recessed-panel cabinets, distressed cabinets, green walls, ceramic floors, a drop-in sink, wood benchtops and beige floor.
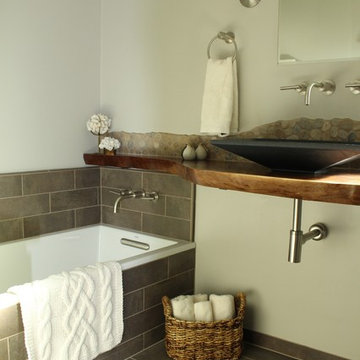
We transformed a closed off bathroom finished in salmon pink tile that was original to the house into a beautiful Big Sur inspired space.
Inspiration for a small country bathroom in San Francisco with recessed-panel cabinets, grey cabinets, a drop-in tub, a corner shower, a one-piece toilet, brown tile, porcelain tile, grey walls, porcelain floors, a vessel sink and wood benchtops.
Inspiration for a small country bathroom in San Francisco with recessed-panel cabinets, grey cabinets, a drop-in tub, a corner shower, a one-piece toilet, brown tile, porcelain tile, grey walls, porcelain floors, a vessel sink and wood benchtops.
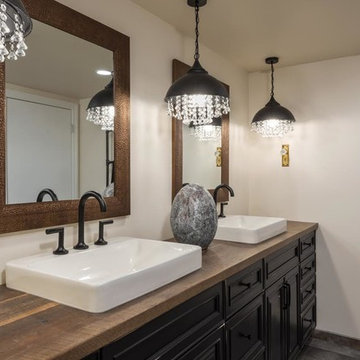
Large country master bathroom in St Louis with recessed-panel cabinets, black cabinets, white walls, painted wood floors, a vessel sink, wood benchtops, brown floor and brown benchtops.
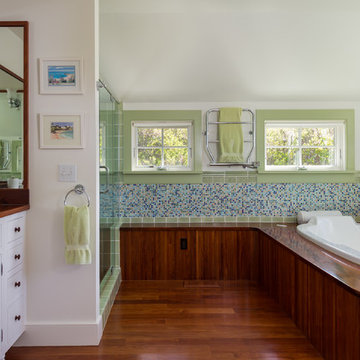
Beame Architectural Partenership
David Galler AIA
Tyra Pacheco Photography
Design ideas for a mid-sized beach style master bathroom in Boston with a drop-in sink, recessed-panel cabinets, white cabinets, wood benchtops, a drop-in tub, an alcove shower, multi-coloured tile, white walls, dark hardwood floors and mosaic tile.
Design ideas for a mid-sized beach style master bathroom in Boston with a drop-in sink, recessed-panel cabinets, white cabinets, wood benchtops, a drop-in tub, an alcove shower, multi-coloured tile, white walls, dark hardwood floors and mosaic tile.
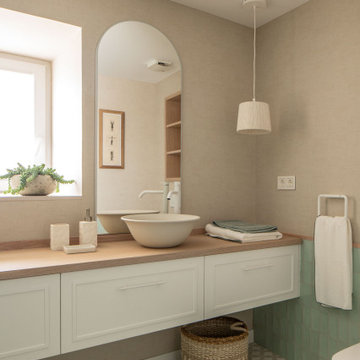
Design ideas for a large transitional 3/4 bathroom in Other with a curbless shower, a wall-mount toilet, beige walls, a hinged shower door, white benchtops, a single vanity, a built-in vanity, wallpaper, recessed-panel cabinets, beige cabinets, green tile, porcelain floors, a vessel sink, wood benchtops, beige floor and an enclosed toilet.
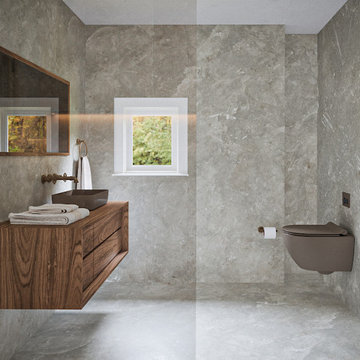
Mid-sized contemporary master bathroom in London with recessed-panel cabinets, medium wood cabinets, a wall-mount toilet, grey walls, wood benchtops, brown benchtops, a single vanity and a floating vanity.
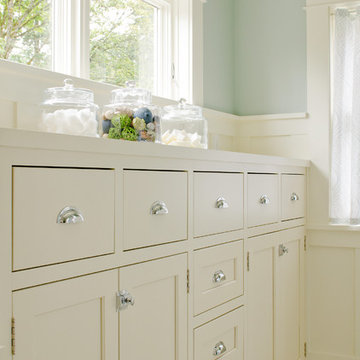
This turn of the century farmhouse was a jumble of fragmented remodels lacking an organic flow between spaces. A desire to celebrate the precision and craft practiced at the turn of the 20th century, every detail was crafted with intention. Green Hammer transformed the interior to improve the connections, creating a cohesive and welcoming environment. Energy upgrades help reduce energy consumption, and a garage and extensive landscaping complete this comprehensive renovation.
Photography: Jon Jensen
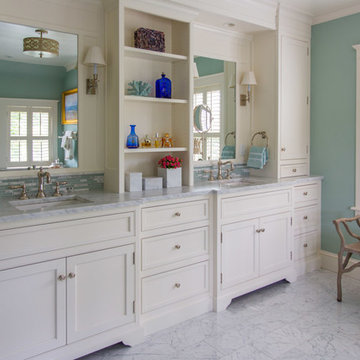
Published in the NORTHSHORE HOME MAGAZINE Fall 2015 issue, this home was dubbed 'Manchester Marvel'.
Before its renovation, the home consisted of a street front cottage built in the 1820’s, with a wing added onto the back at a later point. The home owners required a family friendly space to accommodate a large extended family, but they also wished to retain the original character of the home.
The design solution was to turn the rectangular footprint into an L shape. The kitchen and the formal entertaining rooms run along the vertical wing of the home. Within the central hub of the home is a large family room that opens to the kitchen and the back of the patio. Located in the horizontal plane are the solarium, mudroom and garage.
Client Quote
"He (John Olson of OLSON LEWIS + Architects) did an amazing job. He asked us about our goals and actually walked through our former house with us to see what we did and did not like about it. He also worked really hard to give us the same level of detail we had in our last home."
“Manchester Marvel” clients.
Photo Credits:
Eric Roth
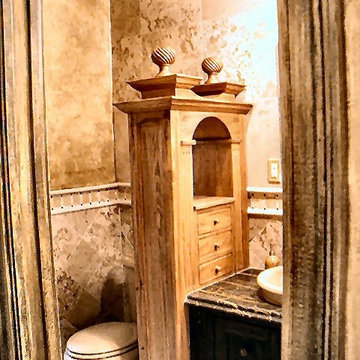
This clever room divider provides a bit of privacy for the commode and a bit of well placed storage for the vanity sink. The design is unique and adds a real "wow factor" to an already unbelievable space.
Bathroom Design Ideas with Recessed-panel Cabinets and Wood Benchtops
5