Bathroom Design Ideas with Red Cabinets and Medium Wood Cabinets
Refine by:
Budget
Sort by:Popular Today
61 - 80 of 87,142 photos
Item 1 of 3
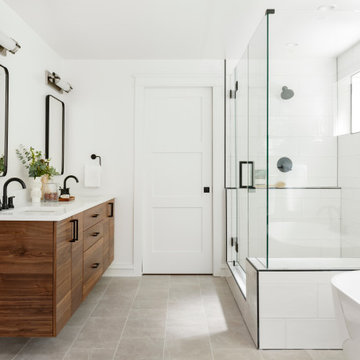
While the majority of APD designs are created to meet the specific and unique needs of the client, this whole home remodel was completed in partnership with Black Sheep Construction as a high end house flip. From space planning to cabinet design, finishes to fixtures, appliances to plumbing, cabinet finish to hardware, paint to stone, siding to roofing; Amy created a design plan within the contractor’s remodel budget focusing on the details that would be important to the future home owner. What was a single story house that had fallen out of repair became a stunning Pacific Northwest modern lodge nestled in the woods!
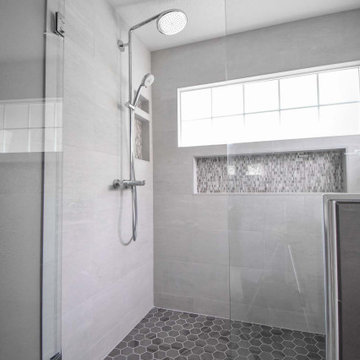
Master bathroom gets major modern update. Built in vanity with natural wood stained panels, quartz countertop and undermount sink. New walk in tile shower with large format tile, hex tile floor, shower bench, multiple niches for storage, and dual shower head. New tile flooring and lighting throughout. Small second vanity sink.
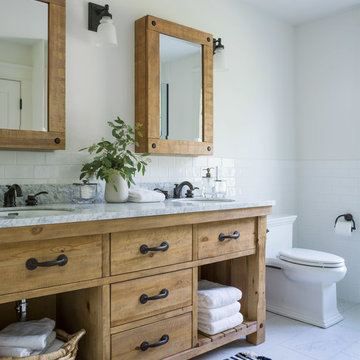
This simple farmhouse bathroom includes natural color wood vanities and medicine cabinets.
Design ideas for a mid-sized country master bathroom in Other with medium wood cabinets, a two-piece toilet, white tile, subway tile, white walls, porcelain floors, an undermount sink, solid surface benchtops, white floor, white benchtops and flat-panel cabinets.
Design ideas for a mid-sized country master bathroom in Other with medium wood cabinets, a two-piece toilet, white tile, subway tile, white walls, porcelain floors, an undermount sink, solid surface benchtops, white floor, white benchtops and flat-panel cabinets.
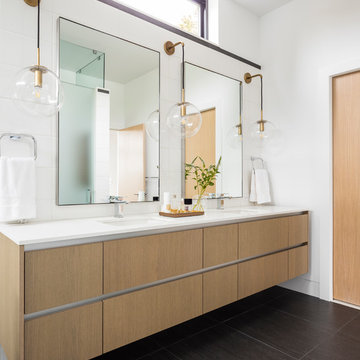
Large contemporary 3/4 bathroom in Seattle with flat-panel cabinets, medium wood cabinets, white tile, white walls, an undermount sink, black floor, white benchtops, an alcove shower, porcelain floors, engineered quartz benchtops and a hinged shower door.
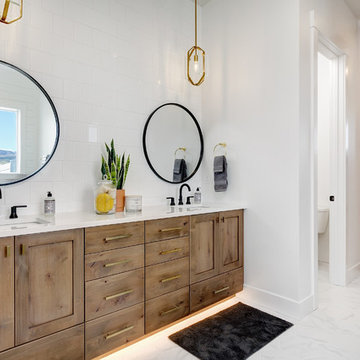
This is an example of a large country master bathroom in Boise with shaker cabinets, medium wood cabinets, a freestanding tub, an alcove shower, white tile, porcelain tile, white walls, marble floors, an undermount sink, engineered quartz benchtops, white floor, an open shower and white benchtops.
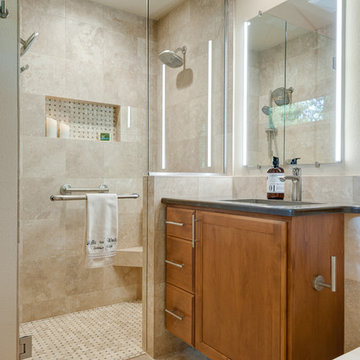
Compact master bathroom remodel, Swiss Alps Photography
Design ideas for a small traditional master bathroom in Portland with raised-panel cabinets, medium wood cabinets, a curbless shower, a wall-mount toilet, beige tile, travertine, beige walls, travertine floors, an undermount sink, engineered quartz benchtops, multi-coloured floor and a hinged shower door.
Design ideas for a small traditional master bathroom in Portland with raised-panel cabinets, medium wood cabinets, a curbless shower, a wall-mount toilet, beige tile, travertine, beige walls, travertine floors, an undermount sink, engineered quartz benchtops, multi-coloured floor and a hinged shower door.
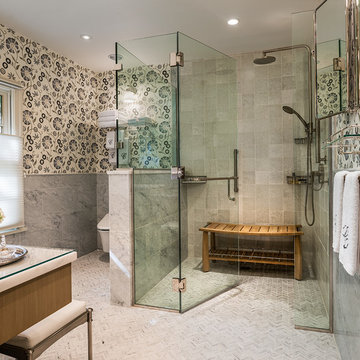
Tom Crane Photography
Large traditional 3/4 bathroom in Philadelphia with a curbless shower, a wall-mount toilet, gray tile, grey walls, glass benchtops, recessed-panel cabinets, medium wood cabinets, porcelain tile, porcelain floors, an undermount sink, a hinged shower door and grey floor.
Large traditional 3/4 bathroom in Philadelphia with a curbless shower, a wall-mount toilet, gray tile, grey walls, glass benchtops, recessed-panel cabinets, medium wood cabinets, porcelain tile, porcelain floors, an undermount sink, a hinged shower door and grey floor.
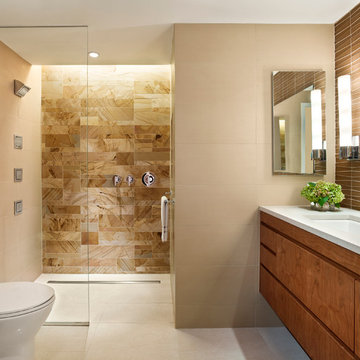
Clear glass and a curbless shower seamlessly integrate the small bathroom's spaces with zen-like functionality.
© Jeffrey Totaro, photographer
Photo of a contemporary bathroom in Philadelphia with an undermount sink, flat-panel cabinets, medium wood cabinets, beige tile, stone tile, a curbless shower, beige walls, porcelain floors, beige floor and white benchtops.
Photo of a contemporary bathroom in Philadelphia with an undermount sink, flat-panel cabinets, medium wood cabinets, beige tile, stone tile, a curbless shower, beige walls, porcelain floors, beige floor and white benchtops.
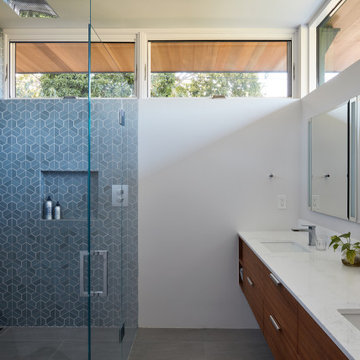
Conceived of as a C-shaped house with a small private courtyard and a large private rear yard, this new house maximizes the floor area available to build on this smaller Palo Alto lot. An Accessory Dwelling Unit (ADU) integrated into the main structure gave a floor area bonus. For now, it will be used for visiting relatives. One challenge of this design was keeping a low profile and proportional design while still meeting the FEMA flood plain requirement that the finished floor start about 3′ above grade.
The new house has four bedrooms (including the attached ADU), a separate family room with a window seat, a music room, a prayer room, and a large living space that opens to the private small courtyard as well as a large covered patio at the rear. Mature trees around the perimeter of the lot were preserved, and new ones planted, for private indoor-outdoor living.
C-shaped house, New home, ADU, Palo Alto, CA, courtyard,
KA Project Team: John Klopf, AIA, Angela Todorova, Lucie Danigo
Structural Engineer: ZFA Structural Engineers
Landscape Architect: Outer Space Landscape Architects
Contractor: Coast to Coast Development
Photography: ©2023 Mariko Reed
Year Completed: 2022
Location: Palo Alto, CA

Another update project we did in the same Townhome community in Culver city. This time more towards Modern Farmhouse / Transitional design.
Kitchen cabinets were completely refinished with new hardware installed. The black island is a great center piece to the white / gold / brown color scheme.
The Master bathroom was transformed from a plain contractor's bathroom to a true modern mid-century jewel of the house. The black floor and tub wall tiles are a fantastic way to accent the white tub and freestanding wooden vanity.
Notice how the plumbing fixtures are almost hidden with the matte black finish on the black tile background.
The shower was done in a more modern tile layout with aligned straight lines.
The hallway Guest bathroom was partially updated with new fixtures, vanity, toilet, shower door and floor tile.
that's what happens when older style white subway tile came back into fashion. They fit right in with the other updates.

Dark stone, custom cherry cabinetry, misty forest wallpaper, and a luxurious soaker tub mix together to create this spectacular primary bathroom. These returning clients came to us with a vision to transform their builder-grade bathroom into a showpiece, inspired in part by the Japanese garden and forest surrounding their home. Our designer, Anna, incorporated several accessibility-friendly features into the bathroom design; a zero-clearance shower entrance, a tiled shower bench, stylish grab bars, and a wide ledge for transitioning into the soaking tub. Our master cabinet maker and finish carpenters collaborated to create the handmade tapered legs of the cherry cabinets, a custom mirror frame, and new wood trim.

We enlarged the existing shower (which had been added on in an earlier renovation) and customized it with a beautiful old-fashioned style exposed pipe shower system from Vintage Tub & Bath and mixed two different wall tiles for added visual interest. A hand-made Malibu tile is used as a deco on the diagonal in the shower niche, and orange square 1" hexes give the shower floor a real pop.

Design ideas for a large scandinavian master wet room bathroom in New York with shaker cabinets, medium wood cabinets, a freestanding tub, a one-piece toilet, white tile, mosaic tile, white walls, mosaic tile floors, a vessel sink, quartzite benchtops, multi-coloured floor, an open shower, grey benchtops, a double vanity and a floating vanity.

Modern bathroom remodel.
Design ideas for a mid-sized modern master bathroom in Chicago with medium wood cabinets, a curbless shower, a two-piece toilet, gray tile, porcelain tile, grey walls, porcelain floors, an undermount sink, engineered quartz benchtops, grey floor, an open shower, white benchtops, a laundry, a double vanity, a built-in vanity, vaulted and flat-panel cabinets.
Design ideas for a mid-sized modern master bathroom in Chicago with medium wood cabinets, a curbless shower, a two-piece toilet, gray tile, porcelain tile, grey walls, porcelain floors, an undermount sink, engineered quartz benchtops, grey floor, an open shower, white benchtops, a laundry, a double vanity, a built-in vanity, vaulted and flat-panel cabinets.
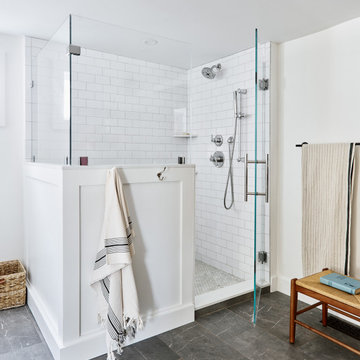
Our clients came to us with a house that did not inspire them but which they knew had the potential to give them everything that they dreamed of.
They trusted in our approach and process and over the course of the year we designed and gut renovated the first floor of their home to address the seen items and unseen structural needs including: a new custom kitchen with walk-in pantry and functional island, new living room space and full master bathroom with large custom shower, updated living room and dining, re-facing and redesign of their fireplace and stairs to the second floor, new wide-plank white oaks floors throughout, interior painting, new trim and mouldings throughout.
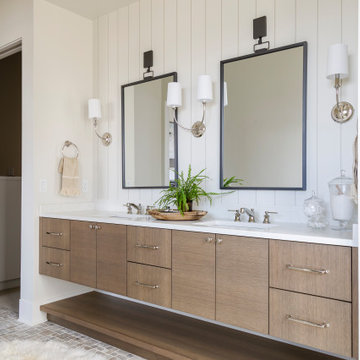
I used tumbled travertine tiles on the floor, and warm woods and polished nickels on the other finishes to create a warm, textural, and sophisticated environment that doesn't feel stuffy.

Minimalist glamour. Contemporary bathroom. Our client didn't want any tiles or grout lines. We chose Tadelakt for a unique, luxurious spa-like finish that adds warmth and changes in the light.
https://decorbuddi.com/tadelakt-bathroom/
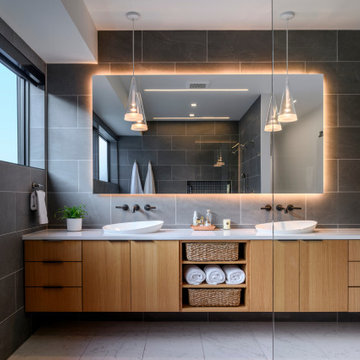
Rift white oak cabinets, quartz counter, and porcelain tile finish the master bath.
Photo of a mid-sized contemporary bathroom in Seattle with flat-panel cabinets, medium wood cabinets, gray tile, a vessel sink, grey floor, white benchtops, a double vanity and a floating vanity.
Photo of a mid-sized contemporary bathroom in Seattle with flat-panel cabinets, medium wood cabinets, gray tile, a vessel sink, grey floor, white benchtops, a double vanity and a floating vanity.
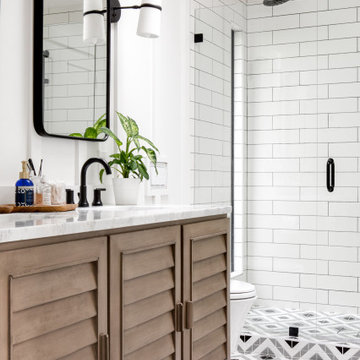
This is an example of a beach style bathroom in Orange County with louvered cabinets, medium wood cabinets, an alcove shower, white tile, subway tile, white walls, an undermount sink, multi-coloured floor, a hinged shower door, white benchtops, a double vanity, a freestanding vanity and panelled walls.
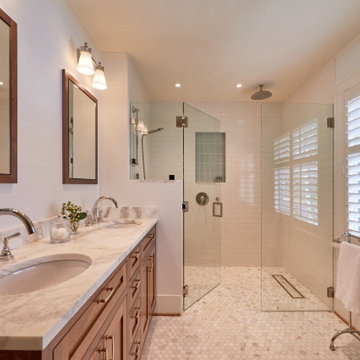
Master Suite with walk-in closet and master bath with zero threshold shower
Inspiration for a mid-sized transitional master bathroom in Seattle with shaker cabinets, medium wood cabinets, a curbless shower, a two-piece toilet, white tile, porcelain tile, blue walls, marble floors, an undermount sink, marble benchtops, white floor, a hinged shower door, multi-coloured benchtops, a shower seat, a double vanity and a built-in vanity.
Inspiration for a mid-sized transitional master bathroom in Seattle with shaker cabinets, medium wood cabinets, a curbless shower, a two-piece toilet, white tile, porcelain tile, blue walls, marble floors, an undermount sink, marble benchtops, white floor, a hinged shower door, multi-coloured benchtops, a shower seat, a double vanity and a built-in vanity.
Bathroom Design Ideas with Red Cabinets and Medium Wood Cabinets
4