Bathroom Design Ideas with Red Cabinets and Medium Wood Cabinets
Refine by:
Budget
Sort by:Popular Today
161 - 180 of 87,142 photos
Item 1 of 3
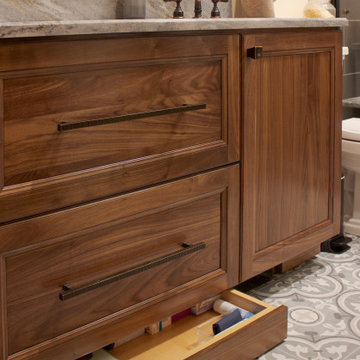
Hidden toe kick drawers and double-duty drawer fronts hide extra storage yet maintain elegant simplicity.
Inspiration for a small transitional master bathroom in New York with recessed-panel cabinets, medium wood cabinets, ceramic floors, an undermount sink, granite benchtops, beige benchtops, a single vanity and a built-in vanity.
Inspiration for a small transitional master bathroom in New York with recessed-panel cabinets, medium wood cabinets, ceramic floors, an undermount sink, granite benchtops, beige benchtops, a single vanity and a built-in vanity.

Inspiration for a mid-sized transitional master wet room bathroom in Los Angeles with flat-panel cabinets, medium wood cabinets, a freestanding tub, a one-piece toilet, white tile, subway tile, white walls, ceramic floors, a wall-mount sink, white floor, an open shower, white benchtops, a single vanity, a floating vanity and vaulted.

Transitional bathroom in Seattle with flat-panel cabinets, medium wood cabinets, a curbless shower, blue tile, grey walls, an undermount sink, white floor, an open shower, white benchtops, a double vanity, a freestanding vanity and wallpaper.

Dark stone, custom cherry cabinetry, misty forest wallpaper, and a luxurious soaker tub mix together to create this spectacular primary bathroom. These returning clients came to us with a vision to transform their builder-grade bathroom into a showpiece, inspired in part by the Japanese garden and forest surrounding their home. Our designer, Anna, incorporated several accessibility-friendly features into the bathroom design; a zero-clearance shower entrance, a tiled shower bench, stylish grab bars, and a wide ledge for transitioning into the soaking tub. Our master cabinet maker and finish carpenters collaborated to create the handmade tapered legs of the cherry cabinets, a custom mirror frame, and new wood trim.
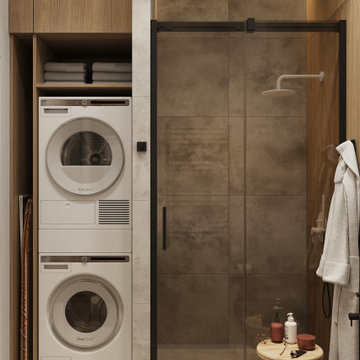
Inspiration for a small contemporary master bathroom in Moscow with flat-panel cabinets, medium wood cabinets, an alcove shower, a wall-mount toilet, gray tile, porcelain tile, grey walls, porcelain floors, a drop-in sink, solid surface benchtops, grey floor, a hinged shower door, white benchtops, a laundry, a single vanity and a floating vanity.

Photo of a small eclectic 3/4 bathroom in San Francisco with shaker cabinets, medium wood cabinets, an alcove tub, a shower/bathtub combo, a two-piece toilet, green tile, porcelain tile, white walls, porcelain floors, an undermount sink, solid surface benchtops, grey floor, a shower curtain, white benchtops and a single vanity.

Mid-sized midcentury master bathroom in Chicago with shaker cabinets, medium wood cabinets, a freestanding tub, an open shower, white tile, porcelain tile, green walls, porcelain floors, quartzite benchtops, black floor, an open shower, white benchtops, a shower seat, a double vanity, a freestanding vanity and wood.
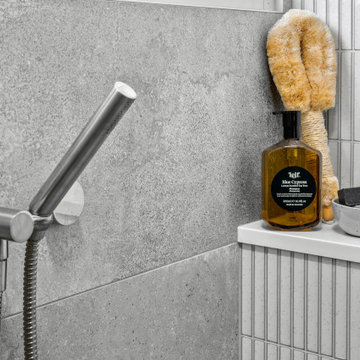
We were engaged to modernise our client's home including bathroom, new flooring and kitchen refresh . He wanted a contemporary, minimalistic design. This was achieved by using stunning stone look large format tiles with concave finger tile feature walls, custom timber to add warmth in the bathroom. The walls were painted in Dulux Dieskau to add a new vibrance which complemented the new floors and carpet. continuity was kept within the home by also featuring the concave finger tile in the kitchen.
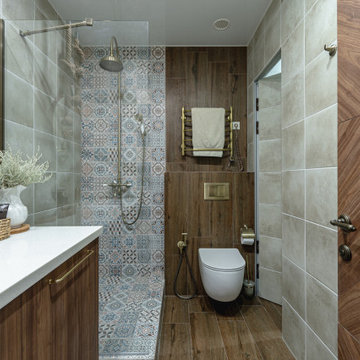
Inspiration for a small beach style 3/4 bathroom with flat-panel cabinets, medium wood cabinets, an open shower, a wall-mount toilet, porcelain tile, beige walls, porcelain floors, an undermount sink, solid surface benchtops, an open shower, white benchtops, a laundry, a single vanity and a freestanding vanity.

We enlarged the existing shower (which had been added on in an earlier renovation) and customized it with a beautiful old-fashioned style exposed pipe shower system from Vintage Tub & Bath and mixed two different wall tiles for added visual interest. A hand-made Malibu tile is used as a deco on the diagonal in the shower niche, and orange square 1" hexes give the shower floor a real pop.

All room has a fully tiled bathrooms with gorgeous feature tiles. The sanitaryware was all carefully selected to ensure a high end feel. Large rain showers to give that experience and large back lit mirrors with integrated Bluetooth for music.
Italian designed surface mounted basin on a bespoke floating vanity with quality finishes.
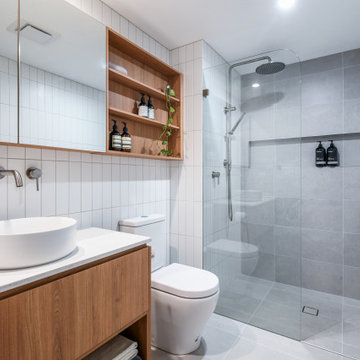
Inspiration for a mid-sized modern 3/4 bathroom in Sydney with flat-panel cabinets, medium wood cabinets, an open shower, a one-piece toilet, white tile, ceramic tile, white walls, ceramic floors, a drop-in sink, engineered quartz benchtops, grey floor, an open shower, white benchtops, a niche, a single vanity and a floating vanity.

Large scandinavian master wet room bathroom in New York with shaker cabinets, medium wood cabinets, a freestanding tub, a one-piece toilet, white tile, mosaic tile, white walls, mosaic tile floors, a vessel sink, quartzite benchtops, multi-coloured floor, an open shower, grey benchtops and a double vanity.

Inspiration for a large contemporary master bathroom in Sydney with flat-panel cabinets, medium wood cabinets, a corner tub, a shower/bathtub combo, a two-piece toilet, beige tile, subway tile, beige walls, marble floors, a pedestal sink, marble benchtops, beige floor, a hinged shower door, multi-coloured benchtops, a niche, a double vanity and a floating vanity.
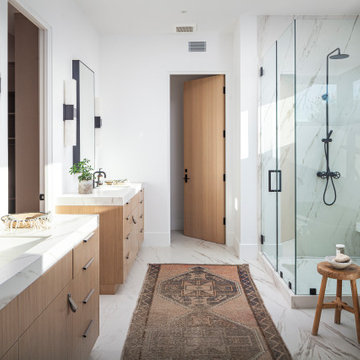
This is an example of a contemporary master bathroom in Orange County with flat-panel cabinets, medium wood cabinets, a freestanding tub, a corner shower, white tile, stone slab, white walls, an undermount sink, white floor, a hinged shower door, white benchtops, a double vanity and a built-in vanity.

Modern farmhouse bathroom, with soaking tub under window, custom shelving and travertine tile.
Inspiration for a large country master bathroom in Dallas with furniture-like cabinets, medium wood cabinets, a drop-in tub, a two-piece toilet, white tile, travertine, white walls, travertine floors, quartzite benchtops, white floor, white benchtops, a double vanity, a built-in vanity, vaulted, an alcove shower, a hinged shower door and an undermount sink.
Inspiration for a large country master bathroom in Dallas with furniture-like cabinets, medium wood cabinets, a drop-in tub, a two-piece toilet, white tile, travertine, white walls, travertine floors, quartzite benchtops, white floor, white benchtops, a double vanity, a built-in vanity, vaulted, an alcove shower, a hinged shower door and an undermount sink.

Transitional wet room bathroom in Orange County with flat-panel cabinets, medium wood cabinets, an undermount tub, gray tile, white walls, an undermount sink, grey floor, a shower curtain, grey benchtops, a niche, a double vanity and a built-in vanity.
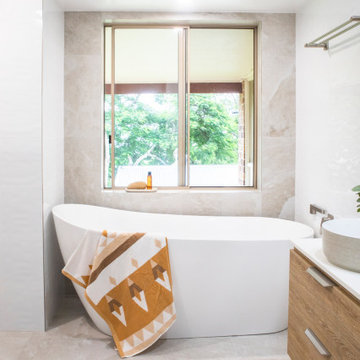
This bathroom was originally a 3-way design which meant the vanity area was poorly lit with no natural light and each room (vanity, toilet, shower & bath) was quite small.
We redesigned this bathroom as per our clients brief and created one room that is spacious with plenty of light.

Here we have the first story bathroom, as you can see we have a wooden double sink vanity with this beautiful oval mirror. The wall mounted sinks on the white subway backsplash give it this sleek aesthetic. Instead of going for the traditional floor tile, we opted to go with brick as the floor.
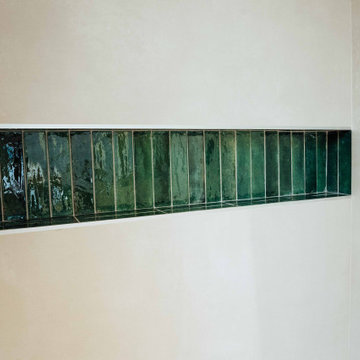
This is an example of a mid-sized contemporary 3/4 bathroom in Bordeaux with beaded inset cabinets, medium wood cabinets, a hot tub, an open shower, beige tile, ceramic tile, beige walls, ceramic floors, a vessel sink, wood benchtops, beige floor, an open shower, brown benchtops, a double vanity and a freestanding vanity.
Bathroom Design Ideas with Red Cabinets and Medium Wood Cabinets
9