Bathroom Design Ideas with Red Tile and Black and White Tile
Refine by:
Budget
Sort by:Popular Today
61 - 80 of 16,679 photos
Item 1 of 3
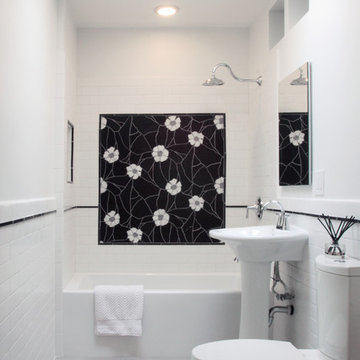
The goal of this remodel was to create a bright and tranquil space, with unique design features to reflect the owner's personality. We selected a marble flower mosaic from Ann Sacks as a starting point, which inspired the classic and clean black and white theme of the design. A new skylight and two clerestory openings let light flood in from above, brightening the space. The design captures an airy feeling of space and light and conveys a classic and timeless elegance.
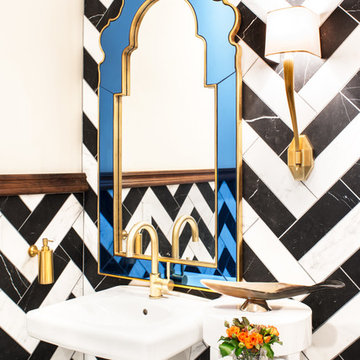
Drew Kelly
Design ideas for a mid-sized eclectic powder room in San Francisco with a wall-mount sink, stone tile and black and white tile.
Design ideas for a mid-sized eclectic powder room in San Francisco with a wall-mount sink, stone tile and black and white tile.
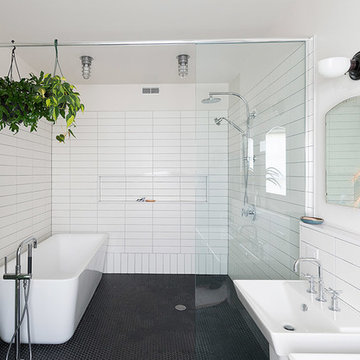
Jaime Alvarez jaimephoto.com
This is an example of an industrial bathroom in Philadelphia with a wall-mount sink, a freestanding tub, an open shower, white walls, mosaic tile floors, black and white tile, black floor and an open shower.
This is an example of an industrial bathroom in Philadelphia with a wall-mount sink, a freestanding tub, an open shower, white walls, mosaic tile floors, black and white tile, black floor and an open shower.
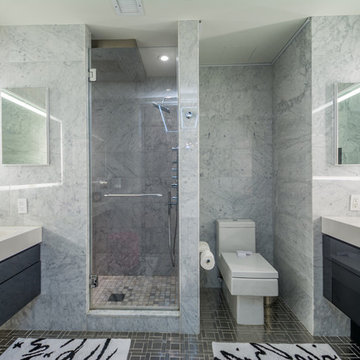
master bathroom renovation
custom cabinetry
photo by Gerard Garcia
Inspiration for a mid-sized contemporary master bathroom in New York with flat-panel cabinets, grey cabinets, an alcove shower, a two-piece toilet, black and white tile, gray tile, stone slab, ceramic floors, an integrated sink, solid surface benchtops and a hinged shower door.
Inspiration for a mid-sized contemporary master bathroom in New York with flat-panel cabinets, grey cabinets, an alcove shower, a two-piece toilet, black and white tile, gray tile, stone slab, ceramic floors, an integrated sink, solid surface benchtops and a hinged shower door.
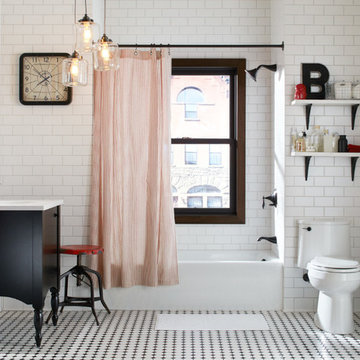
Built in the early 1900s, this brownstone’s 83-square-foot bathroom had seen better days. Upgrades like a furniture-style vanity and oil-rubbed bronze faucetry preserve its vintage feel while adding modern functionality.
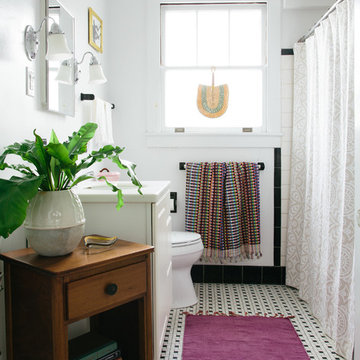
Sara Essex Bradley
This is an example of a mid-sized eclectic 3/4 bathroom in New Orleans with a shower/bathtub combo, white cabinets, black tile, black and white tile, white tile, porcelain tile, white walls, porcelain floors, an undermount sink, solid surface benchtops, multi-coloured floor and white benchtops.
This is an example of a mid-sized eclectic 3/4 bathroom in New Orleans with a shower/bathtub combo, white cabinets, black tile, black and white tile, white tile, porcelain tile, white walls, porcelain floors, an undermount sink, solid surface benchtops, multi-coloured floor and white benchtops.
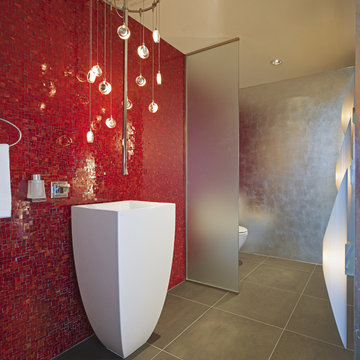
Contemporary bathroom in Denver with a pedestal sink, mosaic tile, red tile and red walls.
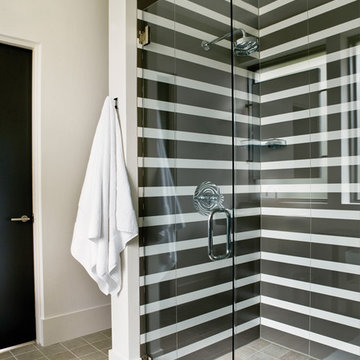
Photos by Atlanta Homes & Lifestyles and Howard Design Studio (John Howard)
This is an example of a modern bathroom in Atlanta with a corner shower and black and white tile.
This is an example of a modern bathroom in Atlanta with a corner shower and black and white tile.
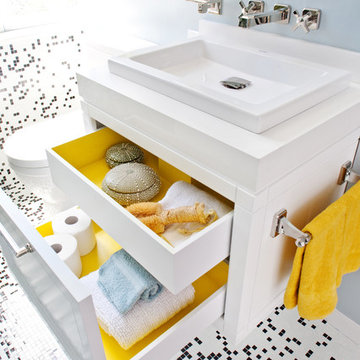
Taking the elements of the traditional 1929 bathroom as a spring board, this bathroom’s design asserts that modern interiors can live beautifully within a conventional backdrop. While paying homage to the work-a-day bathroom, the finished room successfully combines modern sophistication and whimsy. The familiar black and white tile clad bathroom was re-envisioned utilizing a custom mosaic tile, updated fixtures and fittings, an unexpected color palette, state of the art light fixtures and bold modern art. The original dressing area closets, given a face lift with new finish and hardware, were the inspiration for the new custom vanity - modern in concept, but incorporating the grid detail found in the original casework.
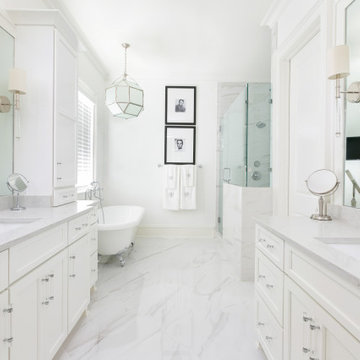
This is an example of a large transitional master bathroom in Charleston with recessed-panel cabinets, white cabinets, a claw-foot tub, white walls, an undermount sink, white floor, grey benchtops, a double vanity, a built-in vanity, an open shower, black and white tile, ceramic tile, ceramic floors, engineered quartz benchtops, a hinged shower door and an enclosed toilet.

This transformation started with a builder grade bathroom and was expanded into a sauna wet room. With cedar walls and ceiling and a custom cedar bench, the sauna heats the space for a relaxing dry heat experience. The goal of this space was to create a sauna in the secondary bathroom and be as efficient as possible with the space. This bathroom transformed from a standard secondary bathroom to a ergonomic spa without impacting the functionality of the bedroom.
This project was super fun, we were working inside of a guest bedroom, to create a functional, yet expansive bathroom. We started with a standard bathroom layout and by building out into the large guest bedroom that was used as an office, we were able to create enough square footage in the bathroom without detracting from the bedroom aesthetics or function. We worked with the client on her specific requests and put all of the materials into a 3D design to visualize the new space.
Houzz Write Up: https://www.houzz.com/magazine/bathroom-of-the-week-stylish-spa-retreat-with-a-real-sauna-stsetivw-vs~168139419
The layout of the bathroom needed to change to incorporate the larger wet room/sauna. By expanding the room slightly it gave us the needed space to relocate the toilet, the vanity and the entrance to the bathroom allowing for the wet room to have the full length of the new space.
This bathroom includes a cedar sauna room that is incorporated inside of the shower, the custom cedar bench follows the curvature of the room's new layout and a window was added to allow the natural sunlight to come in from the bedroom. The aromatic properties of the cedar are delightful whether it's being used with the dry sauna heat and also when the shower is steaming the space. In the shower are matching porcelain, marble-look tiles, with architectural texture on the shower walls contrasting with the warm, smooth cedar boards. Also, by increasing the depth of the toilet wall, we were able to create useful towel storage without detracting from the room significantly.
This entire project and client was a joy to work with.
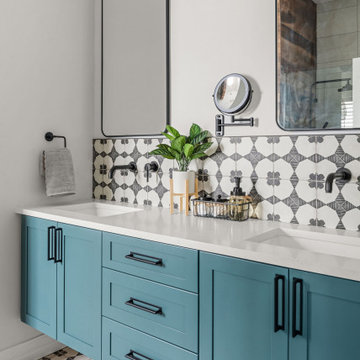
Boho Inspired Master Bathroom
This is an example of a mid-sized eclectic master bathroom in Orlando with shaker cabinets, blue cabinets, a drop-in tub, a curbless shower, a two-piece toilet, black and white tile, porcelain tile, white walls, porcelain floors, an undermount sink, engineered quartz benchtops, black floor, a hinged shower door, white benchtops, a shower seat, a double vanity and a floating vanity.
This is an example of a mid-sized eclectic master bathroom in Orlando with shaker cabinets, blue cabinets, a drop-in tub, a curbless shower, a two-piece toilet, black and white tile, porcelain tile, white walls, porcelain floors, an undermount sink, engineered quartz benchtops, black floor, a hinged shower door, white benchtops, a shower seat, a double vanity and a floating vanity.
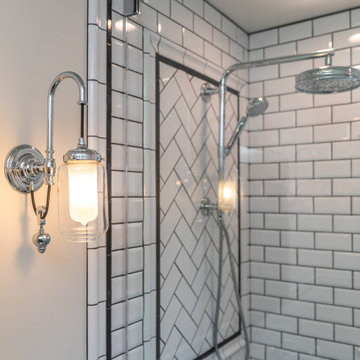
Reconstructed early 21st century bathroom which pays homage to the historical craftsman style home which it inhabits. Chrome fixtures pronounce themselves from the sleek wainscoting subway tile while the hexagonal mosaic flooring balances the brightness of the space with a pleasing texture.
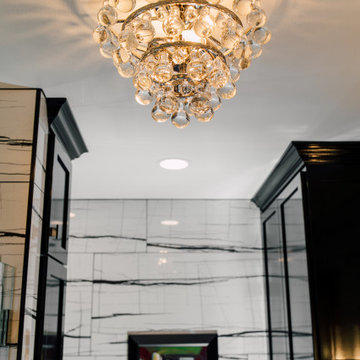
Re-imagined master bath with an asian theme, walk in shower, floating vanity and under cabinet lighting.
Design ideas for a mid-sized asian master bathroom in Seattle with shaker cabinets, red cabinets, a curbless shower, a wall-mount toilet, black and white tile, porcelain tile, white walls, porcelain floors, an undermount sink, engineered quartz benchtops, grey floor, a hinged shower door, black benchtops, a niche, a double vanity and a floating vanity.
Design ideas for a mid-sized asian master bathroom in Seattle with shaker cabinets, red cabinets, a curbless shower, a wall-mount toilet, black and white tile, porcelain tile, white walls, porcelain floors, an undermount sink, engineered quartz benchtops, grey floor, a hinged shower door, black benchtops, a niche, a double vanity and a floating vanity.

This kid's bathroom has a simple design that will never go out of style. This black and white bathroom features Alder cabinetry, contemporary mirror wrap, matte hexagon floor tile, and a playful pattern tile used for the backsplash and shower niche.

Photo of a small industrial 3/4 wet room bathroom in Other with open cabinets, medium wood cabinets, a wall-mount toilet, black and white tile, porcelain tile, grey walls, porcelain floors, a drop-in sink, wood benchtops, grey floor, a hinged shower door, brown benchtops, a single vanity, a floating vanity and wallpaper.

This exquisite quartz wrapped steam shower enclosure includes a ThermaSol Thermatouch digital steam shower system.
Black sliced pebble mosaic floor.
Statuary Classique Quartz, Matt black framed hinged glass shower door and niche with sliced pebble mosaic backset.

Powder Room
Contemporary design
Small contemporary powder room in Columbus with flat-panel cabinets, dark wood cabinets, black and white tile, ceramic tile, white walls, porcelain floors, an integrated sink, solid surface benchtops, beige floor, white benchtops and a floating vanity.
Small contemporary powder room in Columbus with flat-panel cabinets, dark wood cabinets, black and white tile, ceramic tile, white walls, porcelain floors, an integrated sink, solid surface benchtops, beige floor, white benchtops and a floating vanity.

Small modern 3/4 wet room bathroom in Sydney with louvered cabinets, white cabinets, an alcove tub, a one-piece toilet, black and white tile, mosaic tile, white walls, cement tiles, a wall-mount sink, engineered quartz benchtops, grey floor, a hinged shower door, white benchtops, a single vanity and a floating vanity.

This project involved 2 bathrooms, one in front of the other. Both needed facelifts and more space. We ended up moving the wall to the right out to give the space (see the before photos!) This is the kids' bathroom, so we amped up the graphics and fun with a bold, but classic, floor tile; a blue vanity; mixed finishes; matte black plumbing fixtures; and pops of red and yellow.
Bathroom Design Ideas with Red Tile and Black and White Tile
4

