All Cabinet Finishes Bathroom Design Ideas with Red Walls
Refine by:
Budget
Sort by:Popular Today
61 - 80 of 1,219 photos
Item 1 of 3
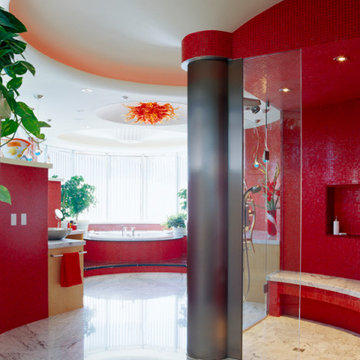
Design ideas for an expansive modern master bathroom in Toronto with flat-panel cabinets, light wood cabinets, a drop-in tub, a curbless shower, a one-piece toilet, red tile, glass tile, red walls, marble floors, a vessel sink, marble benchtops, white floor, a hinged shower door and white benchtops.
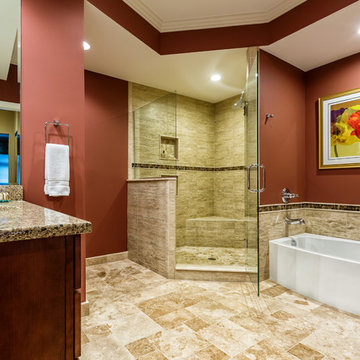
This master bathroom was redone to enlarge the walk-in shower and create a more open look. Dramatic red paint on the walls of this bathroom adds a vibrant look with art work to coordinate. Versailles pattern with travertine stone flooring and coordinating porcelain tile for the walls. photo by Brian Walters
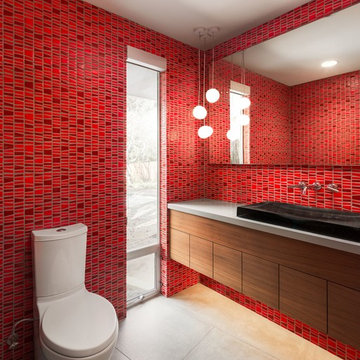
Contemporary bathroom in Sacramento with flat-panel cabinets, dark wood cabinets, a two-piece toilet, red walls and a drop-in sink.
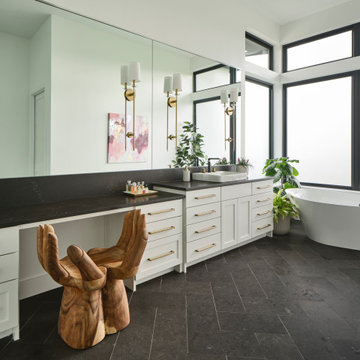
Transitional master bathroom in Austin with shaker cabinets, white cabinets, a freestanding tub, red walls, ceramic floors, grey floor, black benchtops, a double vanity and a built-in vanity.
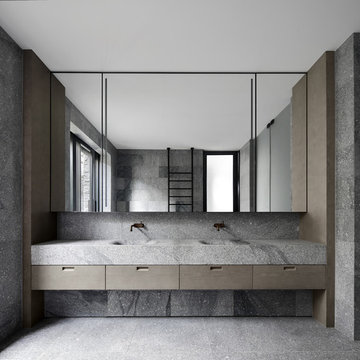
Architect: B.E Architecture
Builder: LBA Construction Group
Photographer: Peter Clarke
Inspiration for a modern bathroom in Los Angeles with flat-panel cabinets, grey cabinets, gray tile, red walls, an integrated sink, grey floor and grey benchtops.
Inspiration for a modern bathroom in Los Angeles with flat-panel cabinets, grey cabinets, gray tile, red walls, an integrated sink, grey floor and grey benchtops.
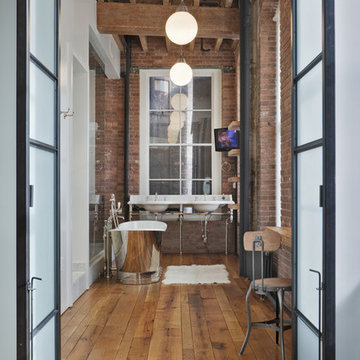
Photography by Eduard Hueber / archphoto
North and south exposures in this 3000 square foot loft in Tribeca allowed us to line the south facing wall with two guest bedrooms and a 900 sf master suite. The trapezoid shaped plan creates an exaggerated perspective as one looks through the main living space space to the kitchen. The ceilings and columns are stripped to bring the industrial space back to its most elemental state. The blackened steel canopy and blackened steel doors were designed to complement the raw wood and wrought iron columns of the stripped space. Salvaged materials such as reclaimed barn wood for the counters and reclaimed marble slabs in the master bathroom were used to enhance the industrial feel of the space.
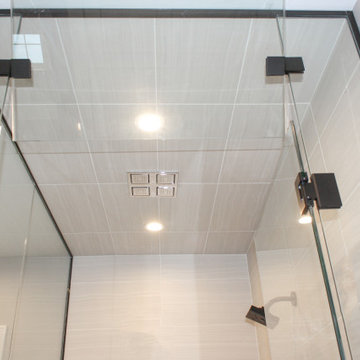
Photo of a large industrial master bathroom in Chicago with shaker cabinets, distressed cabinets, a freestanding tub, a curbless shower, a two-piece toilet, white tile, porcelain tile, red walls, porcelain floors, an undermount sink, brown floor, a hinged shower door, brown benchtops, an enclosed toilet, a double vanity and a built-in vanity.
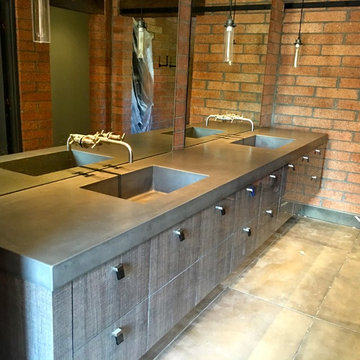
This is an example of a mid-sized industrial master bathroom in Phoenix with flat-panel cabinets, distressed cabinets, concrete floors, grey floor, red walls, an integrated sink and concrete benchtops.
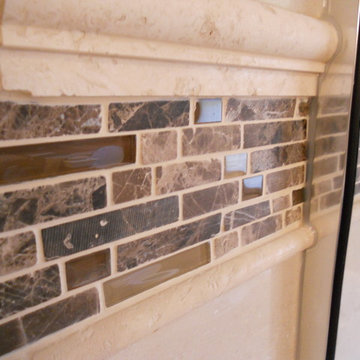
Light beige, large square wall tiles surround you with a beveled middle line featuring varying shades of brown, textured rectangular backsplash tiles.
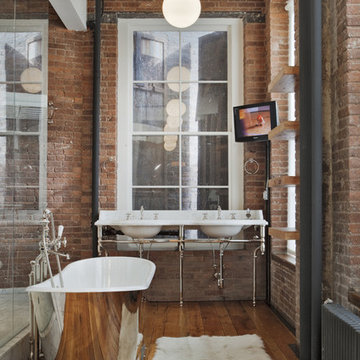
Photography by Eduard Hueber / archphoto
North and south exposures in this 3000 square foot loft in Tribeca allowed us to line the south facing wall with two guest bedrooms and a 900 sf master suite. The trapezoid shaped plan creates an exaggerated perspective as one looks through the main living space space to the kitchen. The ceilings and columns are stripped to bring the industrial space back to its most elemental state. The blackened steel canopy and blackened steel doors were designed to complement the raw wood and wrought iron columns of the stripped space. Salvaged materials such as reclaimed barn wood for the counters and reclaimed marble slabs in the master bathroom were used to enhance the industrial feel of the space.
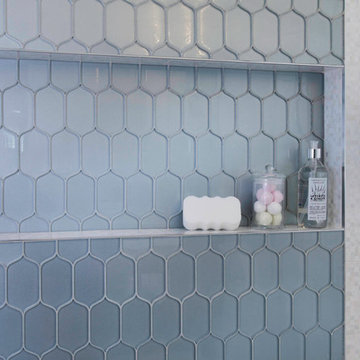
Photo of a mid-sized transitional kids bathroom in San Diego with shaker cabinets, brown cabinets, an alcove tub, a shower/bathtub combo, a two-piece toilet, blue tile, glass tile, red walls, porcelain floors, an undermount sink, engineered quartz benchtops, grey floor, a shower curtain and white benchtops.
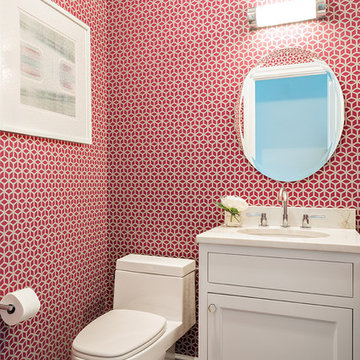
Donna Dotan Photography Inc.
Design ideas for a small transitional bathroom in New York with an undermount sink, shaker cabinets, white cabinets, a two-piece toilet, red walls and medium hardwood floors.
Design ideas for a small transitional bathroom in New York with an undermount sink, shaker cabinets, white cabinets, a two-piece toilet, red walls and medium hardwood floors.
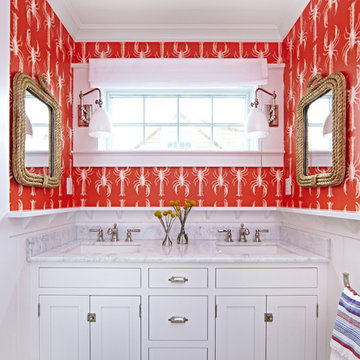
Interior Architecture, Interior Design, Art Curation, and Custom Millwork & Furniture Design by Chango & Co.
Construction by Siano Brothers Contracting
Photography by Jacob Snavely
See the full feature inside Good Housekeeping
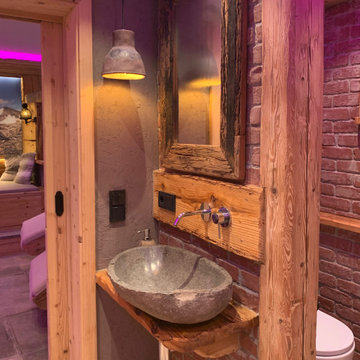
Waschtisch
Design ideas for an expansive country bathroom in Munich with flat-panel cabinets, brown cabinets, a hot tub, a curbless shower, a two-piece toilet, green tile, ceramic tile, red walls, limestone floors, with a sauna, a trough sink, granite benchtops, multi-coloured floor, a hinged shower door, brown benchtops, a shower seat, a single vanity, a floating vanity and recessed.
Design ideas for an expansive country bathroom in Munich with flat-panel cabinets, brown cabinets, a hot tub, a curbless shower, a two-piece toilet, green tile, ceramic tile, red walls, limestone floors, with a sauna, a trough sink, granite benchtops, multi-coloured floor, a hinged shower door, brown benchtops, a shower seat, a single vanity, a floating vanity and recessed.
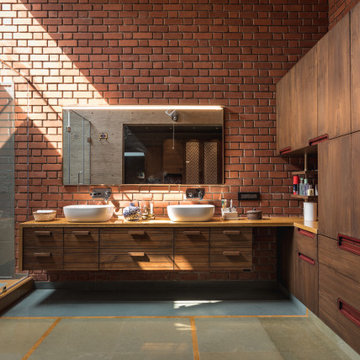
Expansive industrial master bathroom in Other with flat-panel cabinets, medium wood cabinets, a corner shower, red walls, a vessel sink, wood benchtops, grey floor, a hinged shower door, brown benchtops, a double vanity, a floating vanity and brick walls.
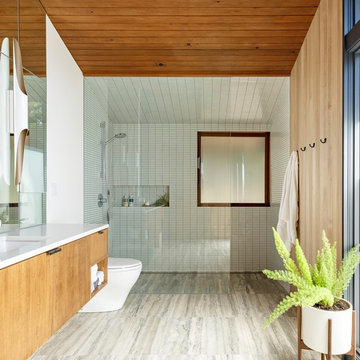
Inspiration for a midcentury bathroom in Portland with flat-panel cabinets, medium wood cabinets, a curbless shower, white tile, mosaic tile, red walls, an undermount sink, grey floor, an open shower and white benchtops.
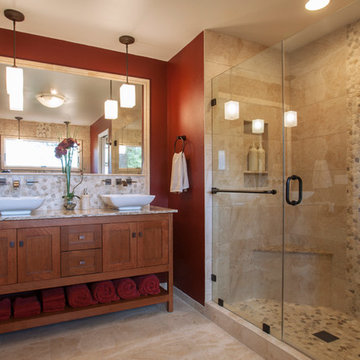
Beautifully designed and constructed Craftsmen-style his and hers vanity in a renovated master suite.
Decade Construction
www.decadeconstruction.com,
Ramona d'Viola
ilumus photography & marketing
www.ilumus.com
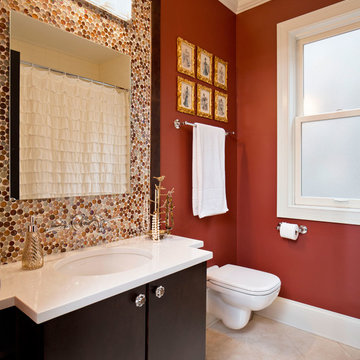
Mid-sized transitional kids bathroom in Chicago with a wall-mount sink, flat-panel cabinets, dark wood cabinets, limestone benchtops, beige tile, ceramic tile, red walls and ceramic floors.
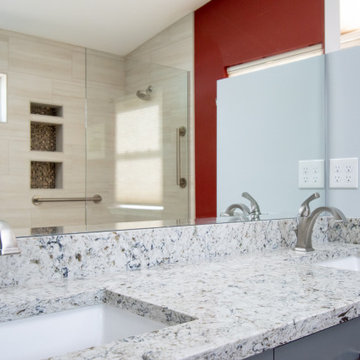
Added master bathroom by converting unused alcove in bedroom. Complete conversion and added space. Walk in tile shower with grab bars for aging in place. Large double sink vanity. Pony wall separating shower and toilet area. Flooring made of porcelain tile with "slate" look, as real slate is difficult to clean.
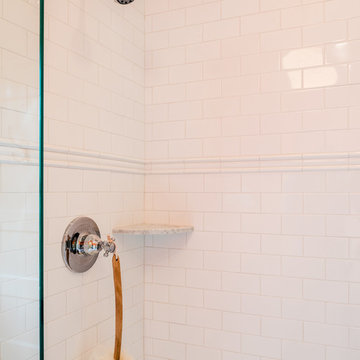
Angle Eye Photography
Inspiration for an eclectic kids bathroom in Philadelphia with furniture-like cabinets, black cabinets, black and white tile, subway tile, red walls, an undermount sink and marble benchtops.
Inspiration for an eclectic kids bathroom in Philadelphia with furniture-like cabinets, black cabinets, black and white tile, subway tile, red walls, an undermount sink and marble benchtops.
All Cabinet Finishes Bathroom Design Ideas with Red Walls
4