All Cabinet Finishes Bathroom Design Ideas with Red Walls
Refine by:
Budget
Sort by:Popular Today
141 - 160 of 1,219 photos
Item 1 of 3
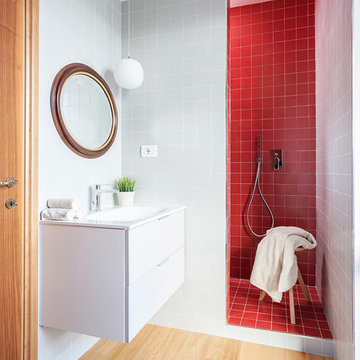
Photo of a small contemporary 3/4 bathroom in Florence with flat-panel cabinets, white cabinets, red tile, red walls, light hardwood floors, beige floor, an open shower, an open shower and a wall-mount sink.
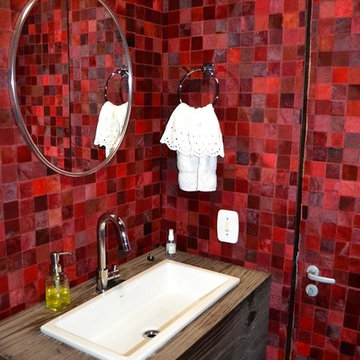
Design ideas for a mid-sized eclectic 3/4 bathroom in New York with flat-panel cabinets, distressed cabinets, a one-piece toilet, red tile, mosaic tile, red walls, a drop-in sink and wood benchtops.
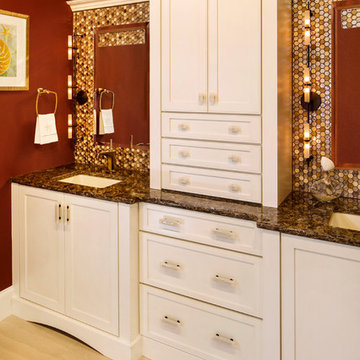
Inspiration for a transitional bathroom in Portland Maine with shaker cabinets, white cabinets, multi-coloured tile, mosaic tile, red walls, an undermount sink, beige floor and brown benchtops.
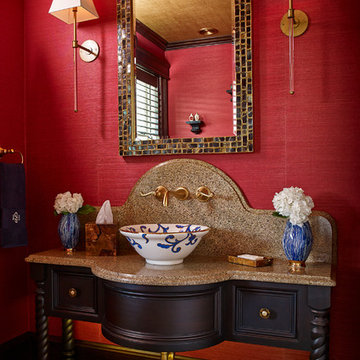
Traditional bathroom in Wilmington with a vessel sink, dark wood cabinets, red walls, mosaic tile floors and recessed-panel cabinets.
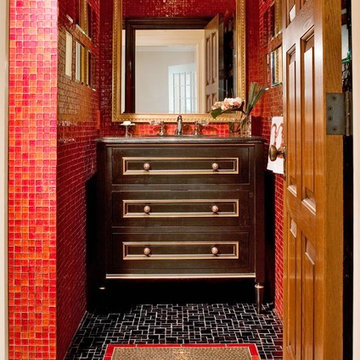
Sam Gray
This is an example of a traditional bathroom in Boston with recessed-panel cabinets, dark wood cabinets, red tile, mosaic tile and red walls.
This is an example of a traditional bathroom in Boston with recessed-panel cabinets, dark wood cabinets, red tile, mosaic tile and red walls.
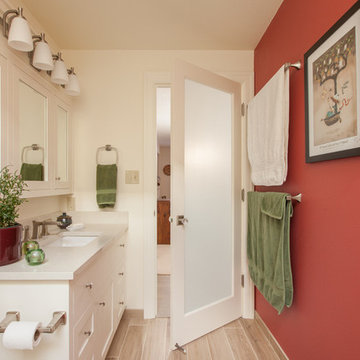
For this small cottage near Bush Park in Salem, we redesigned the kitchen, pantry and laundry room configuration to provide more efficient storage and workspace while keeping the integrity and historical accuracy of the home. In the bathroom we improved the skylight in the shower, installed custom glass doors and set the tile in a herringbone pattern to create an expansive feel that continues to reflect the home’s era. In addition to the kitchen and bathroom remodel, we updated the furnace, created a vibrant custom fireplace mantel in the living room, and rebuilt the front steps and porch overhang.
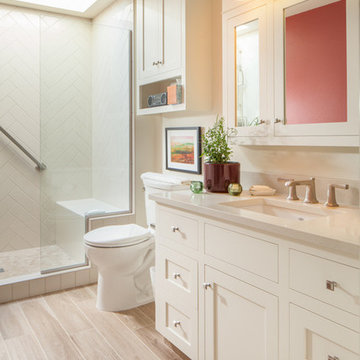
For this small cottage near Bush Park in Salem, we redesigned the kitchen, pantry and laundry room configuration to provide more efficient storage and workspace while keeping the integrity and historical accuracy of the home. In the bathroom we improved the skylight in the shower, installed custom glass doors and set the tile in a herringbone pattern to create an expansive feel that continues to reflect the home’s era. In addition to the kitchen and bathroom remodel, we updated the furnace, created a vibrant custom fireplace mantel in the living room, and rebuilt the front steps and porch overhang.
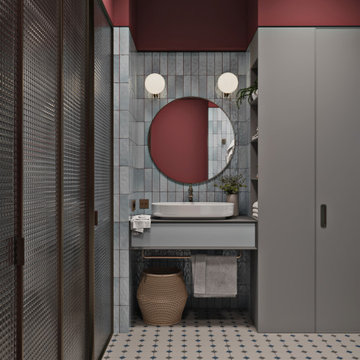
Мастер-санузел
This is an example of a mid-sized eclectic 3/4 wet room bathroom in Moscow with raised-panel cabinets, grey cabinets, a wall-mount toilet, multi-coloured tile, ceramic tile, red walls, mosaic tile floors, a drop-in sink, engineered quartz benchtops, multi-coloured floor, a hinged shower door, grey benchtops, a laundry, a single vanity, a floating vanity and exposed beam.
This is an example of a mid-sized eclectic 3/4 wet room bathroom in Moscow with raised-panel cabinets, grey cabinets, a wall-mount toilet, multi-coloured tile, ceramic tile, red walls, mosaic tile floors, a drop-in sink, engineered quartz benchtops, multi-coloured floor, a hinged shower door, grey benchtops, a laundry, a single vanity, a floating vanity and exposed beam.
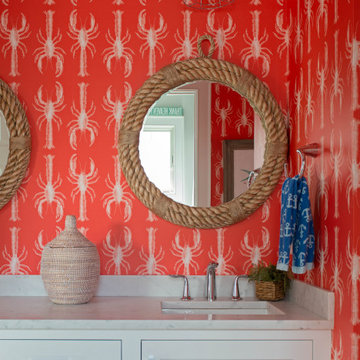
This is an example of a large beach style kids bathroom in Other with shaker cabinets, white cabinets, red walls, marble benchtops, a double vanity, a built-in vanity and wallpaper.
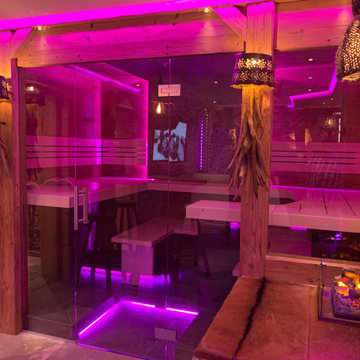
Individuelle Sauna für 4-6 Personen, mit mittigem Designofen
Inspiration for an expansive country bathroom in Munich with flat-panel cabinets, brown cabinets, a hot tub, a curbless shower, a two-piece toilet, green tile, ceramic tile, red walls, limestone floors, with a sauna, a trough sink, granite benchtops, multi-coloured floor, a hinged shower door, brown benchtops, a shower seat, a single vanity, a floating vanity and recessed.
Inspiration for an expansive country bathroom in Munich with flat-panel cabinets, brown cabinets, a hot tub, a curbless shower, a two-piece toilet, green tile, ceramic tile, red walls, limestone floors, with a sauna, a trough sink, granite benchtops, multi-coloured floor, a hinged shower door, brown benchtops, a shower seat, a single vanity, a floating vanity and recessed.
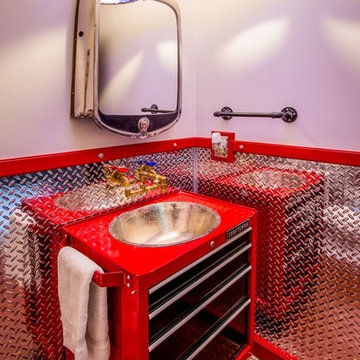
Inspiration for a large eclectic 3/4 bathroom in Other with furniture-like cabinets, black cabinets, multi-coloured tile, metal tile, red walls, a drop-in sink and solid surface benchtops.
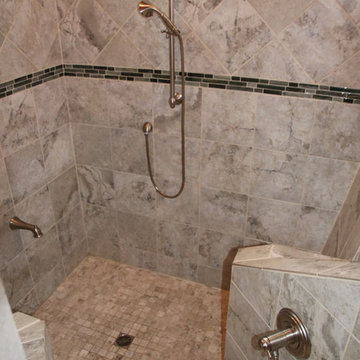
This part of the addition extended the master bath back 2'.
The crawl space was tall enough to create a sunken tub/ shower area that was 21" deep. The total shower was 6'x6'. Once the benches and the steps were in the base was about 4'x4'.
Schluter shower pan system was used including the special drain.
Photos by David Tyson
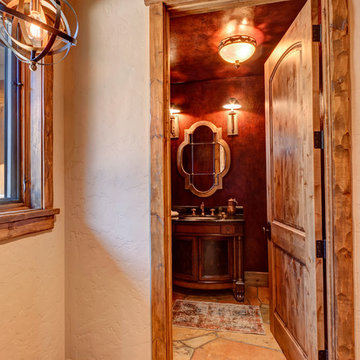
Small country 3/4 bathroom in Denver with louvered cabinets, dark wood cabinets, red walls, limestone floors, an undermount sink, granite benchtops, multi-coloured floor and black benchtops.
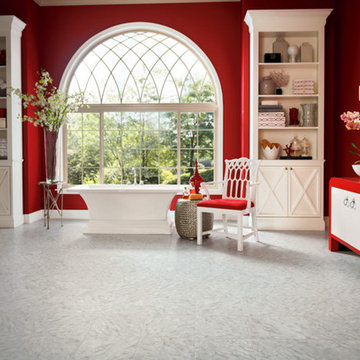
This is an example of a large eclectic master bathroom in Orange County with furniture-like cabinets, red cabinets, a freestanding tub, red walls, ceramic floors, a vessel sink and engineered quartz benchtops.
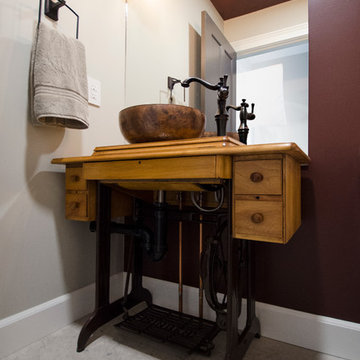
Re-purposed sewing cabinet used for vanity, Native Trails hand hammered copper sink
This is an example of a small transitional bathroom in Other with a vessel sink, furniture-like cabinets, light wood cabinets, wood benchtops, a two-piece toilet, beige tile, stone tile, red walls and limestone floors.
This is an example of a small transitional bathroom in Other with a vessel sink, furniture-like cabinets, light wood cabinets, wood benchtops, a two-piece toilet, beige tile, stone tile, red walls and limestone floors.
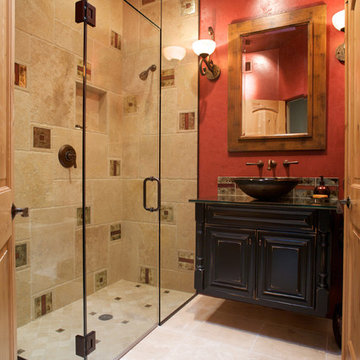
This powder room makes a statement. A glass shower surround spans to the 10 foot ceiling, and custom inlaid copper and glass tile decos transform the shower from average to stunning. A wall-hung vanity glows from under cabinet lighting and rope lighting lights up the glass countertop and glass vessel sink. An oil-rubbed bronze, wall-mounted faucet completes the design.
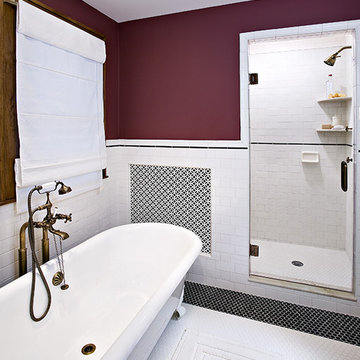
By taking some square footage out of an adjacent closet, we were able to re-design the layout of this master bathroom. By adding features like a custom Plato Woodwork cabinet, a decorative subway tile wainscot and a claw foot tub, we were able to keep in the style of this 1920's Royal Oak home.
Jeffrey Volkenant Photography
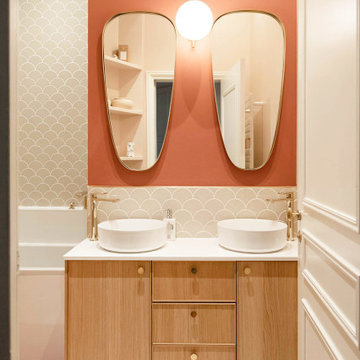
Pour ce projet, nos clients souhaitaient personnaliser leur appartement en y apportant de la couleur et le rendre plus fonctionnel. Nous avons donc conçu de nombreuses menuiseries sur mesure et joué avec les couleurs en fonction des espaces.
Dans la pièce de vie, le bleu des niches de la bibliothèque contraste avec les touches orangées de la décoration et fait écho au mur mitoyen.
Côté salle à manger, le module de rangement aux lignes géométriques apporte une touche graphique. L’entrée et la cuisine ont elles aussi droit à leurs menuiseries sur mesure, avec des espaces de rangement fonctionnels et leur banquette pour plus de convivialité. En ce qui concerne les salles de bain, chacun la sienne ! Une dans les tons chauds, l’autre aux tons plus sobres.
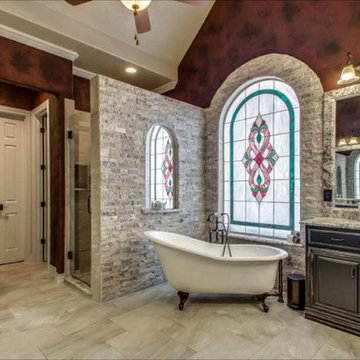
Photo of a mediterranean bathroom in Dallas with beaded inset cabinets, black cabinets, a freestanding tub, gray tile and red walls.
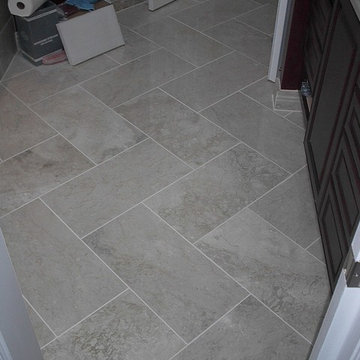
The Client needed to update & redesign their old bathroom into a better use of space. This photo shows the main floor area with the "Herringbone" pattern.
All Cabinet Finishes Bathroom Design Ideas with Red Walls
8