Bathroom Design Ideas with Shaker Cabinets and a Console Sink
Refine by:
Budget
Sort by:Popular Today
1 - 20 of 894 photos
Item 1 of 3
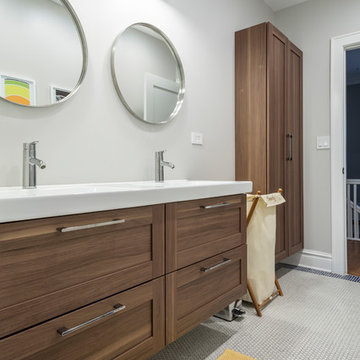
The Kids Bath features a walnut finish vanity and penny tiles throughout. The circle theme is repeated with the faucets, mirror and lighting selections
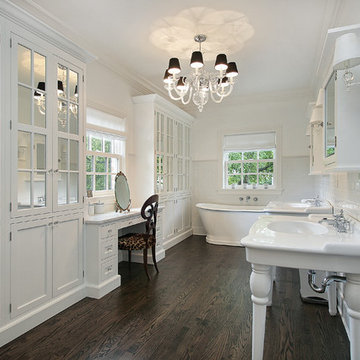
This is an example of a large traditional master bathroom in Charlotte with shaker cabinets, white cabinets, a freestanding tub, white tile, subway tile, white walls, dark hardwood floors, a console sink and brown floor.
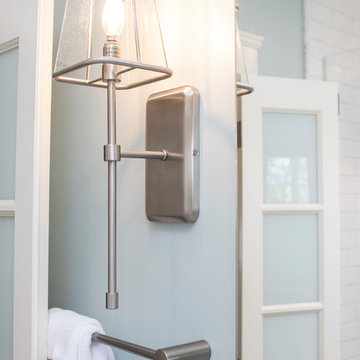
Design ideas for a mid-sized transitional master bathroom in Providence with shaker cabinets, white cabinets, a drop-in tub, a corner shower, a one-piece toilet, white tile, porcelain tile, blue walls, mosaic tile floors, a console sink, multi-coloured floor, a hinged shower door and white benchtops.

Design ideas for a small modern master bathroom in Chicago with shaker cabinets, blue cabinets, a drop-in tub, a shower/bathtub combo, a one-piece toilet, white tile, ceramic tile, white walls, marble floors, a console sink, quartzite benchtops, white floor, a shower curtain, white benchtops, a niche, a double vanity, a built-in vanity and vaulted.

Design ideas for a mid-sized modern master bathroom in DC Metro with shaker cabinets, blue cabinets, an alcove shower, a one-piece toilet, white tile, marble, white walls, marble floors, a console sink, granite benchtops, white floor, a sliding shower screen, white benchtops, a niche, a single vanity and a built-in vanity.
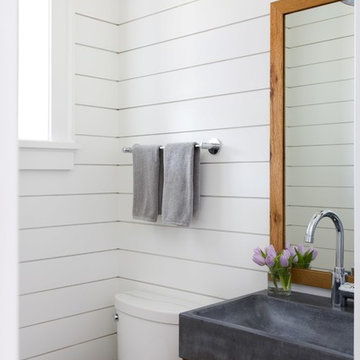
Farmhouse style powder room with white shiplap walls and concrete trough sink
Photo by Stacy Zarin Goldberg Photography
Inspiration for a small country powder room in DC Metro with shaker cabinets, medium wood cabinets, white walls, concrete benchtops, grey benchtops and a console sink.
Inspiration for a small country powder room in DC Metro with shaker cabinets, medium wood cabinets, white walls, concrete benchtops, grey benchtops and a console sink.
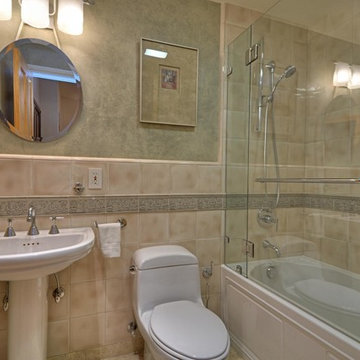
This is an example of a small traditional bathroom in San Francisco with a console sink, an alcove tub, a shower/bathtub combo, a one-piece toilet, beige tile, ceramic tile, shaker cabinets, green walls and travertine floors.
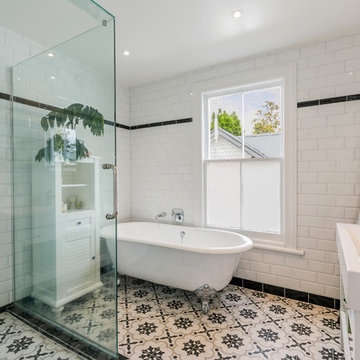
A black tile skirt around the grey, black and white patterned floor. Above this, a subway gloss white beveled edge tile dressed all the walls from floor to ceiling. A black curved border tile drew the eye down from the ceiling and created a bold horizontal line around the room.
Though the contrast could have been potentially very harsh, the soft contour to the tile, and the beveled edges, and the patterns, were composed in a way that was balanced and harmonious. The combination was delicate and feminine, and bright and beautiful.
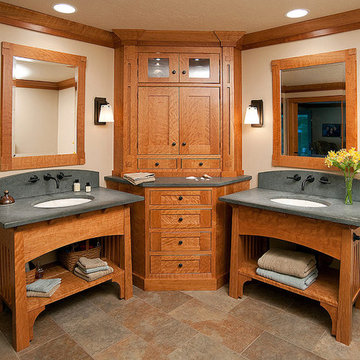
wood vanities. separated areas, lots of closet space.
Inspiration for a mid-sized contemporary master bathroom in Los Angeles with shaker cabinets, medium wood cabinets, gray tile, stone slab, white walls, ceramic floors, a console sink, soapstone benchtops and brown floor.
Inspiration for a mid-sized contemporary master bathroom in Los Angeles with shaker cabinets, medium wood cabinets, gray tile, stone slab, white walls, ceramic floors, a console sink, soapstone benchtops and brown floor.
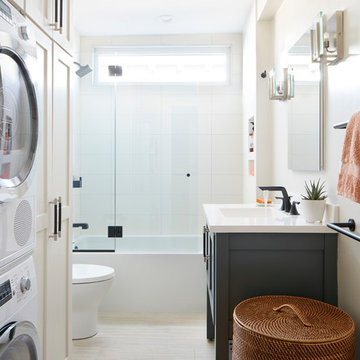
Jared Kuzia
Small contemporary master bathroom in Boston with shaker cabinets, white cabinets, a drop-in tub, a shower/bathtub combo, a two-piece toilet, beige tile, porcelain tile, white walls, porcelain floors, a console sink, beige floor and a laundry.
Small contemporary master bathroom in Boston with shaker cabinets, white cabinets, a drop-in tub, a shower/bathtub combo, a two-piece toilet, beige tile, porcelain tile, white walls, porcelain floors, a console sink, beige floor and a laundry.

An en-suite bathroom made into a cosy sanctuary using hand made panels and units from our 'Oast House' range. Panels and units are made entirely from Accoya to ensure suitability for wet areas and finished in our paint shop with our specially formulated paint mixed to match Farrow & Ball 'Card Room Green' . Wall paper is from Morris & Co signature range of wall paper and varnished to resist moisture. Floor and wall tiles are from Fired Earth.
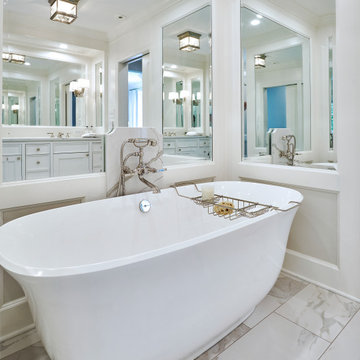
In addition to the use of light quartz and marble, we strategically used mirrors to give the small master bath the illusion of being spacious and airy. Adding paneling to the walls and mirrors gives the room a seamless, finished look, which is highlighted by lights integrated into the mirrors. The white and gray quartz and marble throughout the bathroom. The custom quartz faucet detail we created behind the soaking tub is special touch that sets this room apart.
Rudloff Custom Builders has won Best of Houzz for Customer Service in 2014, 2015 2016, 2017, 2019, and 2020. We also were voted Best of Design in 2016, 2017, 2018, 2019 and 2020, which only 2% of professionals receive. Rudloff Custom Builders has been featured on Houzz in their Kitchen of the Week, What to Know About Using Reclaimed Wood in the Kitchen as well as included in their Bathroom WorkBook article. We are a full service, certified remodeling company that covers all of the Philadelphia suburban area. This business, like most others, developed from a friendship of young entrepreneurs who wanted to make a difference in their clients’ lives, one household at a time. This relationship between partners is much more than a friendship. Edward and Stephen Rudloff are brothers who have renovated and built custom homes together paying close attention to detail. They are carpenters by trade and understand concept and execution. Rudloff Custom Builders will provide services for you with the highest level of professionalism, quality, detail, punctuality and craftsmanship, every step of the way along our journey together.
Specializing in residential construction allows us to connect with our clients early in the design phase to ensure that every detail is captured as you imagined. One stop shopping is essentially what you will receive with Rudloff Custom Builders from design of your project to the construction of your dreams, executed by on-site project managers and skilled craftsmen. Our concept: envision our client’s ideas and make them a reality. Our mission: CREATING LIFETIME RELATIONSHIPS BUILT ON TRUST AND INTEGRITY.
Photo Credit: Linda McManus Images
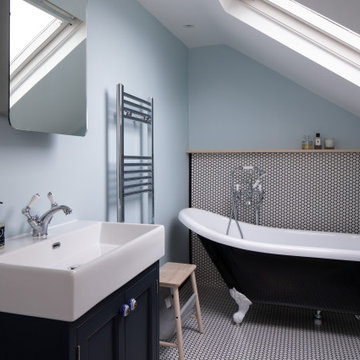
The small and shabby shower was removed to make room for a free-standing bath, giving the en-suite a fresh and cosy atmosphere.
This is an example of a mid-sized transitional master bathroom in London with blue walls, black cabinets, shaker cabinets, a claw-foot tub, white tile, mosaic tile, mosaic tile floors, a console sink, white floor and an open shower.
This is an example of a mid-sized transitional master bathroom in London with blue walls, black cabinets, shaker cabinets, a claw-foot tub, white tile, mosaic tile, mosaic tile floors, a console sink, white floor and an open shower.
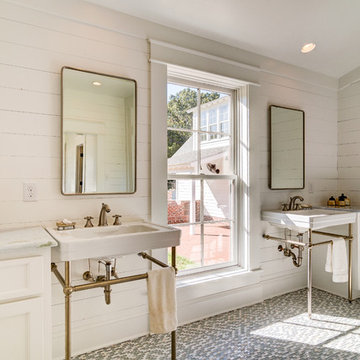
Master bathroom with clawfoot tub, chandalier, planked wood walls, farmhouse
Large country master bathroom in Other with white walls, mosaic tile floors, a console sink, marble benchtops, grey floor, shaker cabinets and white cabinets.
Large country master bathroom in Other with white walls, mosaic tile floors, a console sink, marble benchtops, grey floor, shaker cabinets and white cabinets.
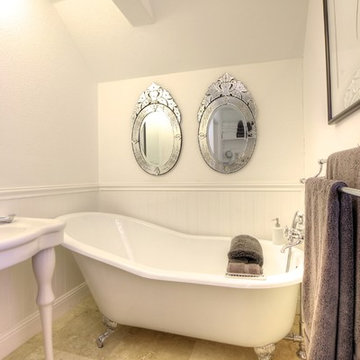
A cast iron slipper bath lends itself to this country style bathroom. Wainscoting and a Victorian style vanity complete the country-style feeling in this cozy bathroom.
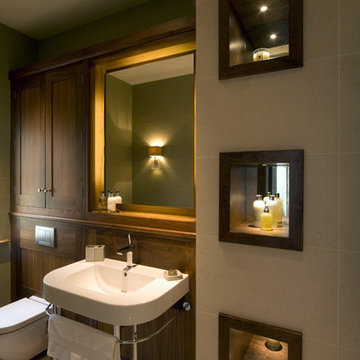
Photo courtesy of Simon Warren
This is an example of a transitional bathroom in Other with shaker cabinets, dark wood cabinets, a wall-mount toilet, beige tile and a console sink.
This is an example of a transitional bathroom in Other with shaker cabinets, dark wood cabinets, a wall-mount toilet, beige tile and a console sink.
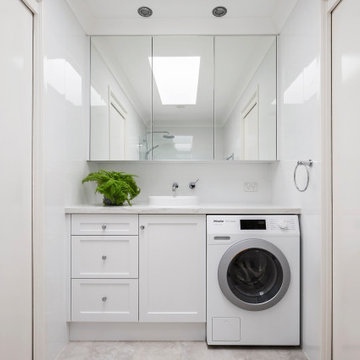
Inspiration for a small contemporary 3/4 bathroom in Sydney with shaker cabinets, white cabinets, a one-piece toilet, white tile, porcelain tile, white walls, porcelain floors, a console sink, engineered quartz benchtops, beige floor, an open shower, white benchtops, a laundry, a single vanity and a built-in vanity.
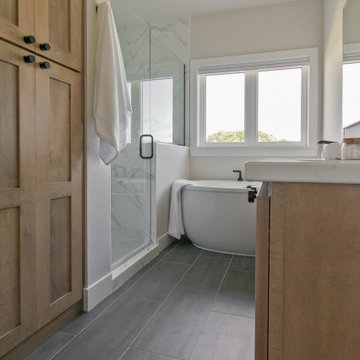
Bathroom Floor Tile, 12x24 Allure, Antracite
Design ideas for a country master bathroom in Other with shaker cabinets, light wood cabinets, a freestanding tub, white walls, mosaic tile floors, a console sink, engineered quartz benchtops, black floor, white benchtops, a double vanity and a built-in vanity.
Design ideas for a country master bathroom in Other with shaker cabinets, light wood cabinets, a freestanding tub, white walls, mosaic tile floors, a console sink, engineered quartz benchtops, black floor, white benchtops, a double vanity and a built-in vanity.

Download our free ebook, Creating the Ideal Kitchen. DOWNLOAD NOW
What’s the next best thing to a tropical vacation in the middle of a Chicago winter? Well, how about a tropical themed bath that works year round? The goal of this bath was just that, to bring some fun, whimsy and tropical vibes!
We started out by making some updates to the built in bookcase leading into the bath. It got an easy update by removing all the stained trim and creating a simple arched opening with a few floating shelves for a much cleaner and up-to-date look. We love the simplicity of this arch in the space.
Now, into the bathroom design. Our client fell in love with this beautiful handmade tile featuring tropical birds and flowers and featuring bright, vibrant colors. We played off the tile to come up with the pallet for the rest of the space. The cabinetry and trim is a custom teal-blue paint that perfectly picks up on the blue in the tile. The gold hardware, lighting and mirror also coordinate with the colors in the tile.
Because the house is a 1930’s tudor, we played homage to that by using a simple black and white hex pattern on the floor and retro style hardware that keep the whole space feeling vintage appropriate. We chose a wall mount unpolished brass hardware faucet which almost gives the feel of a tropical fountain. It just works. The arched mirror continues the arch theme from the bookcase.
For the shower, we chose a coordinating antique white tile with the same tropical tile featured in a shampoo niche where we carefully worked to get a little bird almost standing on the niche itself. We carried the gold fixtures into the shower, and instead of a shower door, the shower features a simple hinged glass panel that is easy to clean and allows for easy access to the shower controls.
Designed by: Susan Klimala, CKBD
Photography by: Michael Kaskel
For more design inspiration go to: www.kitchenstudio-ge.com
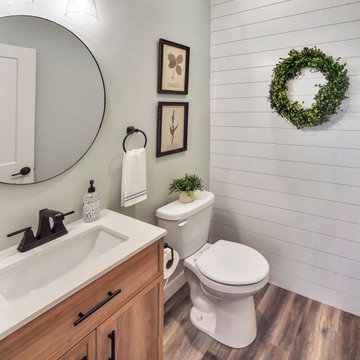
This powder bathroom features an accent shiplap wall painted in Sherwin Williams #7004-Snowbound. It features dark bronze fixtures and light, and a round mirror.
Bathroom Design Ideas with Shaker Cabinets and a Console Sink
1

