Bathroom Design Ideas with Shaker Cabinets and a Floating Vanity
Refine by:
Budget
Sort by:Popular Today
101 - 120 of 2,891 photos
Item 1 of 3
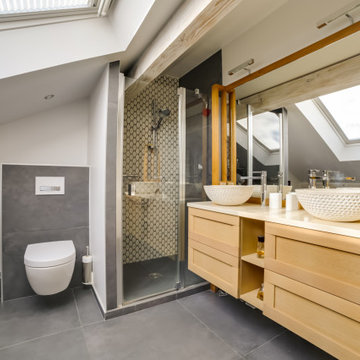
Contemporary bathroom in Grenoble with shaker cabinets, light wood cabinets, white tile, mosaic tile, white walls, a vessel sink, grey floor, white benchtops, a double vanity, a floating vanity and vaulted.
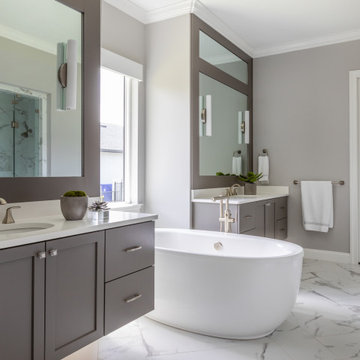
This is an example of a transitional bathroom in Jacksonville with shaker cabinets, grey cabinets, a freestanding tub, grey walls, an undermount sink, white floor, white benchtops, a double vanity and a floating vanity.
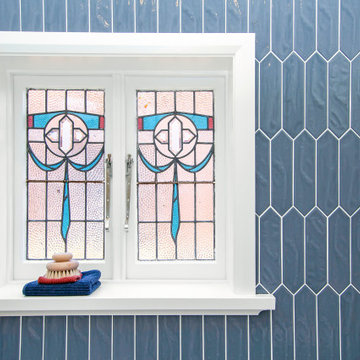
Photo of a large traditional kids bathroom in Sydney with shaker cabinets, grey cabinets, a freestanding tub, a corner shower, a two-piece toilet, gray tile, a vessel sink, grey floor, a hinged shower door, a niche, a single vanity and a floating vanity.
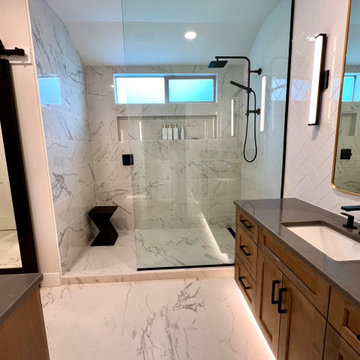
This primary bathroom suite has his & hers wood shaker vanity cabinets with black hardware, which carry over to the faucets & shower fixtures. The large format floor tiles are set on the diagonal with companion rectangular tile stacked on the shower walls. The herringbone accent wall adds a strong focal point giving this bathroom a warm & luxurious esthetic.
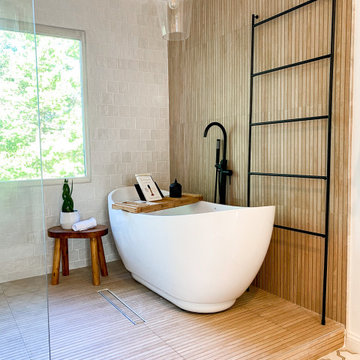
Photo of a large scandinavian master wet room bathroom in New York with shaker cabinets, medium wood cabinets, a freestanding tub, a one-piece toilet, white tile, mosaic tile, white walls, mosaic tile floors, a vessel sink, quartzite benchtops, multi-coloured floor, an open shower, grey benchtops, a double vanity and a floating vanity.
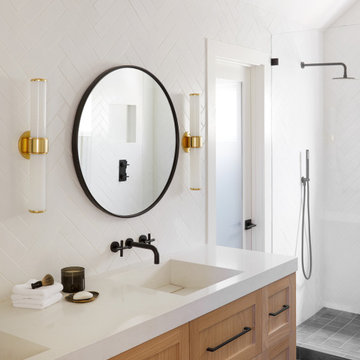
Design ideas for a transitional bathroom in San Francisco with shaker cabinets, light wood cabinets, an alcove shower, white tile, an undermount sink, grey floor, white benchtops, a double vanity and a floating vanity.
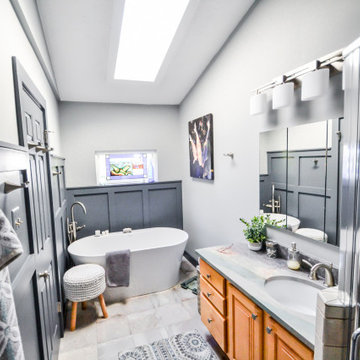
This is an example of a small traditional master bathroom in DC Metro with shaker cabinets, light wood cabinets, a freestanding tub, a corner shower, grey walls, ceramic floors, an undermount sink, granite benchtops, grey floor, a hinged shower door, grey benchtops, a single vanity and a floating vanity.
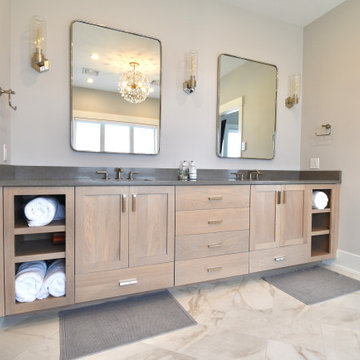
We built this floating vanity with natural white oak, applied a white stain and finished it with a white glaze. This is a our mock inset-style vanity with shaker doors/drawer fronts.
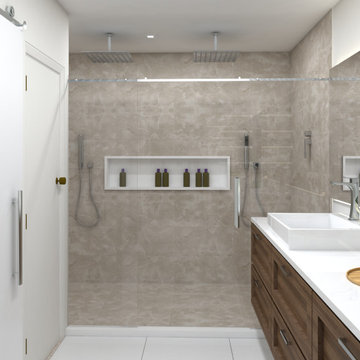
Photo of a small contemporary kids bathroom in Orlando with shaker cabinets, white cabinets, gray tile, porcelain tile, quartzite benchtops, white benchtops, a single vanity and a floating vanity.
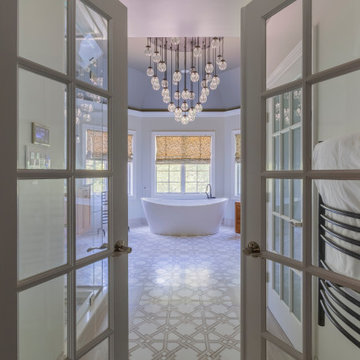
A large BainUltra tub at the back of this bathroom, seated near the windows. A beautiful RH chandelier is the focal point of this room as you enter.
Inspiration for an expansive transitional master bathroom in New York with shaker cabinets, light wood cabinets, a freestanding tub, an alcove shower, a wall-mount toilet, gray tile, marble, beige walls, marble floors, an undermount sink, engineered quartz benchtops, beige floor, a hinged shower door, grey benchtops, an enclosed toilet, a double vanity, a floating vanity and vaulted.
Inspiration for an expansive transitional master bathroom in New York with shaker cabinets, light wood cabinets, a freestanding tub, an alcove shower, a wall-mount toilet, gray tile, marble, beige walls, marble floors, an undermount sink, engineered quartz benchtops, beige floor, a hinged shower door, grey benchtops, an enclosed toilet, a double vanity, a floating vanity and vaulted.
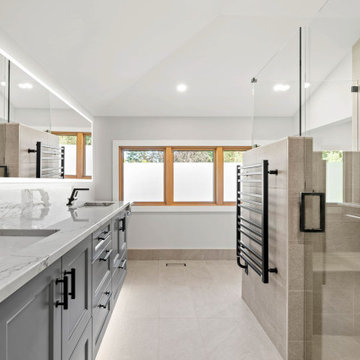
Ensuite Bathroom
Inspiration for a contemporary bathroom in Calgary with shaker cabinets, blue cabinets, a curbless shower, porcelain tile, an undermount sink, quartzite benchtops, a hinged shower door, grey benchtops, a shower seat, a double vanity and a floating vanity.
Inspiration for a contemporary bathroom in Calgary with shaker cabinets, blue cabinets, a curbless shower, porcelain tile, an undermount sink, quartzite benchtops, a hinged shower door, grey benchtops, a shower seat, a double vanity and a floating vanity.
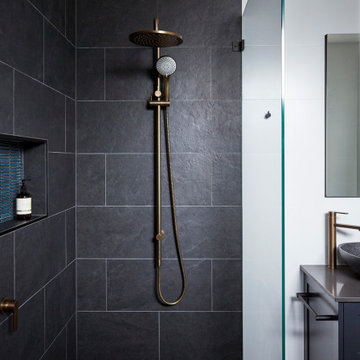
Design ideas for a mid-sized modern bathroom in Sydney with shaker cabinets, blue cabinets, a double shower, a one-piece toilet, cement tile, white walls, porcelain floors, a vessel sink, engineered quartz benchtops, grey floor, an open shower, grey benchtops, a double vanity and a floating vanity.
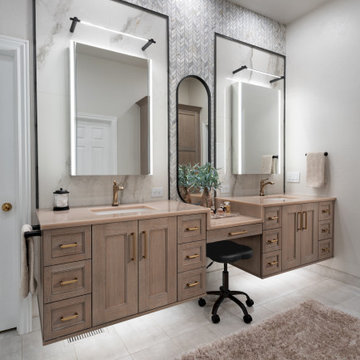
This incredible design + build remodel completely transformed this from a builders basic master bath to a destination spa! Floating vanity with dressing area, large format tiles behind the luxurious bath, walk in curbless shower with linear drain. This bathroom is truly fit for relaxing in luxurious comfort.
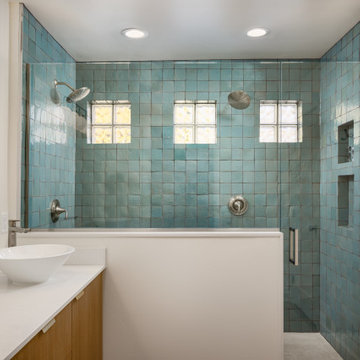
Design ideas for a mid-sized master bathroom in Other with shaker cabinets, medium wood cabinets, an alcove shower, a two-piece toilet, yellow tile, ceramic tile, white walls, cork floors, a vessel sink, a hinged shower door, white benchtops, a double vanity and a floating vanity.

Finished shower installation with rain head and handheld shower fixtures trimmed out. Includes the finished pebble floor tiles sloped to the square chrome shower drain. The shower doors are barn-door style, with a fixed panel on the left and operable sliding door on the right. Floor to ceiling wall tile and frameless shower doors make the space appear larger. The bathroom floor tile was replaced outside of the shower as well, with long 15x60 wood-looking porcelain tile. The shaker-style floating vanity includes long drawer hardware, a streamlined faucet and round mirror. A decorative vanity light rounds out the space.
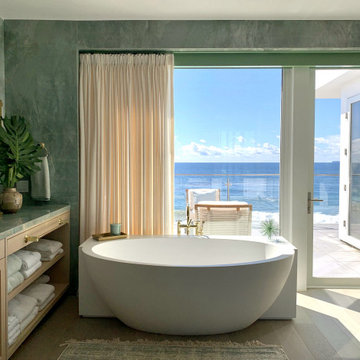
This is an example of a beach style bathroom in Los Angeles with shaker cabinets, light wood cabinets, a freestanding tub, light hardwood floors, an undermount sink, beige floor, green benchtops, a single vanity and a floating vanity.
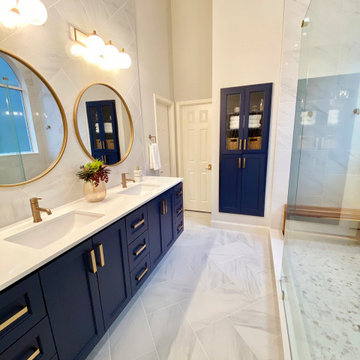
Gorgeous contemporary master bathroom renovation! Everything from the custom floating vanity and large-format herringbone vanity wall to the soaring ceilings, walk-in shower and gold accents speaks to luxury and comfort. Simple, stylish and elegant - total win!!
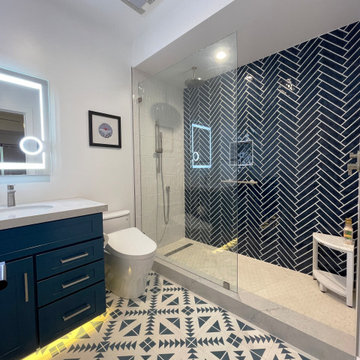
Fun blue and white kids' bath featuring a custom floating underlit vanity.
Photo of a mid-sized modern kids bathroom in Other with shaker cabinets, blue cabinets, a bidet, blue tile, ceramic tile, white walls, ceramic floors, an undermount sink, engineered quartz benchtops, blue floor, a sliding shower screen, white benchtops, a single vanity and a floating vanity.
Photo of a mid-sized modern kids bathroom in Other with shaker cabinets, blue cabinets, a bidet, blue tile, ceramic tile, white walls, ceramic floors, an undermount sink, engineered quartz benchtops, blue floor, a sliding shower screen, white benchtops, a single vanity and a floating vanity.
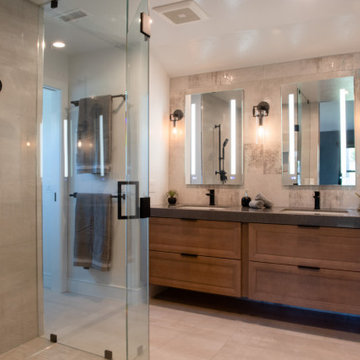
Inspiration for a large modern master bathroom in San Diego with shaker cabinets, dark wood cabinets, a corner shower, beige tile, ceramic tile, white walls, ceramic floors, an undermount sink, engineered quartz benchtops, beige floor, a hinged shower door, grey benchtops, a shower seat, a double vanity and a floating vanity.
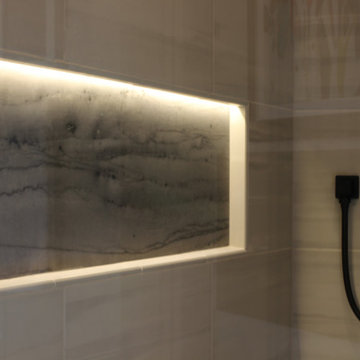
This decades-old bathroom had a perplexing layout. A corner bidet had never worked, a toilet stood out almost in the center of the space, and stairs were the only way to negotiate an enormous tub. Inspite of the vast size of the bathroom it had little countertop work area and no storage space. In a nutshell: For all the square footage, the bathroom wasn’t indulgent or efficient. In addition, the homeowners wanted the bathroom to feel spa-like and restful.
Our design team collaborated with the homeowners to create a streamlined, elegant space with loads of natural light, luxe touches and practical storage. In went a double vanity with plenty of elbow room, plus under lighted cabinets in a warm, rich brown to hide and organize all the extras. In addition a free-standing tub underneath a window nook, with a glassed-in, roomy shower just steps away.
This bathroom is all about the details and the countertop and the fireplace are no exception. The former is leathered quartzite with a less reflective finish that has just enough texture and a hint of sheen to keep it from feeling too glam. Topped by a 12-inch backsplash, with faucets mounted directly on the wall, for a little more unexpected visual punch.
Finally a double-sided fireplace unites the master bathroom with the adjacent bedroom. On the bedroom side, the fireplace surround is a floor-to-ceiling marble slab and a lighted alcove creates continuity with the accent lighting throughout the bathroom.
Bathroom Design Ideas with Shaker Cabinets and a Floating Vanity
6