Bathroom Design Ideas with Shaker Cabinets and a Laundry
Refine by:
Budget
Sort by:Popular Today
161 - 180 of 429 photos
Item 1 of 3
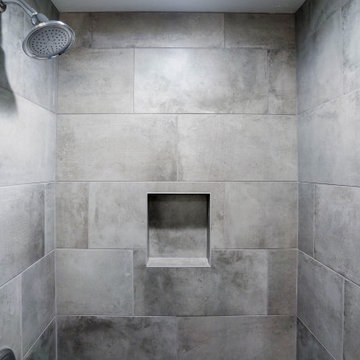
Did a demo and removed the wall that separated the laundry room and the bathroom. Also we relocated the washer, the dryer and built a walk-in shower. Along with that we also relocated the sink and put a free-floating cabinet with a quartz countertop and framed walls around water heater with a bi-fold doors to not have it visible. Lastly, moved the bathroom to a different to a more comfortable location, which is where the dryer and washing machine used to stand.
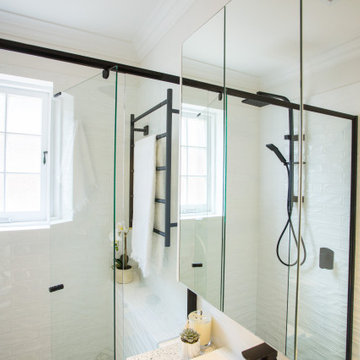
Contemporary gorgeous black and white bathroom with a flair of art deco to complement the buildings era of the 1920's.
This bathroom has ample storage with a mirrored cabinet, linen cupboard above the washing machine and ample room for a shower. The black bathroom fittings complements the overall bathroom nicely.
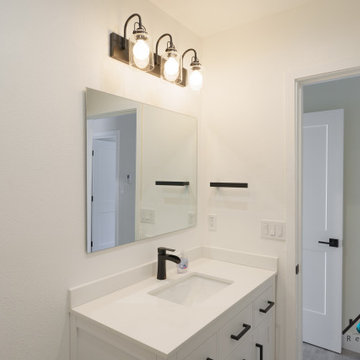
This bathroom received a modern upgrade with a brand-new vanity, industrial-style lights, and alcove shower. The shower has accents of black hardware and a rainfall showerhead. To save space, we also installed a laundry section that houses a dryer and washer.
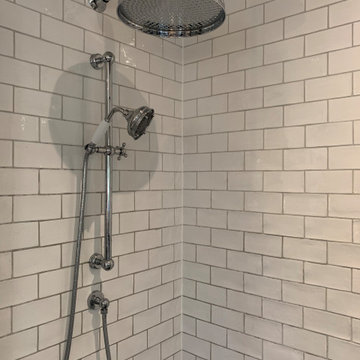
This Ensuite bathroom highlights a luxurious mix of industrial design mixed with traditional country features.
The true eyecatcher in this space is the Bronze Cast Iron Freestanding Bath. Our client had a true adventurous spirit when it comes to design.
We ensured all the 21st century modern conveniences are included within the retro style bathroom.
A large walk in shower with both a rose over head rain shower and hand set for the everyday convenience.
His and Her separate basin units with ample amount of storage and large counter areas.
Finally to tie all design together we used a statement star tile on the floor to compliment the black wood panelling surround the bathroom.
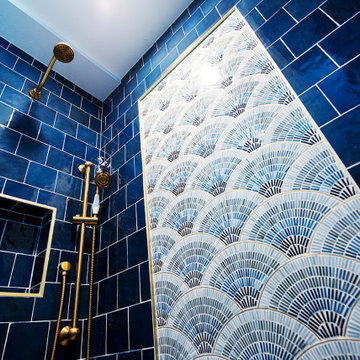
Eclectic bathroom in Portland with shaker cabinets, white cabinets, an alcove shower, a two-piece toilet, blue tile, ceramic tile, grey walls, mosaic tile floors, an undermount sink, engineered quartz benchtops, grey floor, a hinged shower door, grey benchtops, a laundry, a single vanity and a built-in vanity.
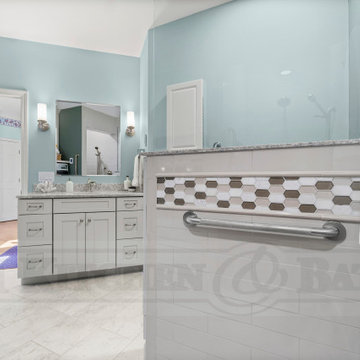
Design ideas for a large transitional bathroom in Providence with shaker cabinets, grey cabinets, a curbless shower, porcelain tile, porcelain floors, an undermount sink, engineered quartz benchtops, an open shower, a laundry, a single vanity and a built-in vanity.
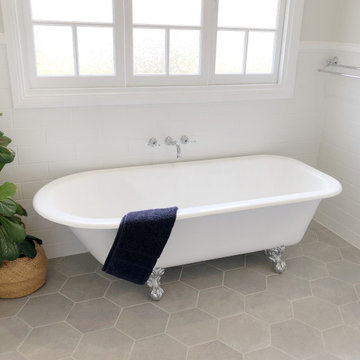
Design ideas for a mid-sized traditional 3/4 bathroom in Brisbane with shaker cabinets, white cabinets, a claw-foot tub, an open shower, a one-piece toilet, white tile, subway tile, green walls, ceramic floors, an integrated sink, solid surface benchtops, grey floor, an open shower, white benchtops, a laundry, a double vanity, a built-in vanity and vaulted.
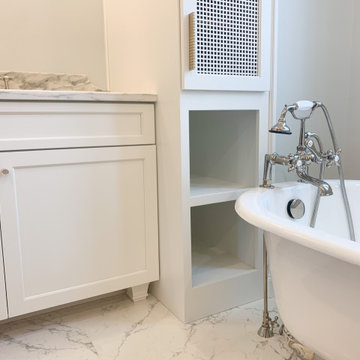
Inspiration for a mid-sized transitional master bathroom in Indianapolis with shaker cabinets, white cabinets, a claw-foot tub, a curbless shower, a one-piece toilet, blue walls, porcelain floors, an undermount sink, marble benchtops, multi-coloured floor, a hinged shower door, multi-coloured benchtops, a laundry, a double vanity, a built-in vanity, vaulted and wallpaper.
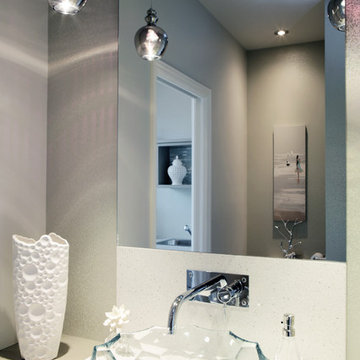
Sylvie Caron Designer
Brigitte Thériault Photographe
Inspiration for a small beach style 3/4 bathroom in Other with a vessel sink, shaker cabinets, grey cabinets, quartzite benchtops, gray tile, ceramic tile, grey walls, ceramic floors, grey floor, white benchtops, a laundry, a single vanity and a freestanding vanity.
Inspiration for a small beach style 3/4 bathroom in Other with a vessel sink, shaker cabinets, grey cabinets, quartzite benchtops, gray tile, ceramic tile, grey walls, ceramic floors, grey floor, white benchtops, a laundry, a single vanity and a freestanding vanity.
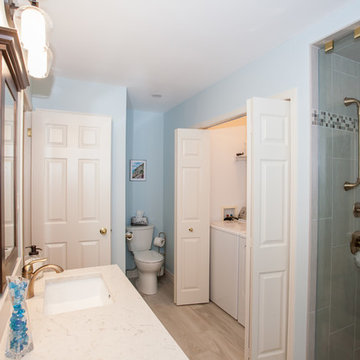
Coleman-Dias 3 Construction Inc
Ensuite and Laundry Room Renovation.
Converted two small bathrooms into one larger multifunctional space (original: powder room/laundry, separate ensuite).
London, St Thomas Ontario and surrounding areas.
Sarah Noble - Pink Spark Photography
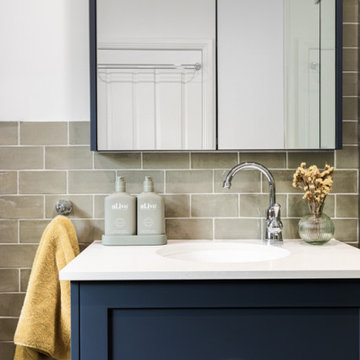
A combined bathroom and laundry with a provincial style.
This is an example of a mid-sized master bathroom in Sydney with shaker cabinets, blue cabinets, a corner shower, a two-piece toilet, green tile, white walls, an undermount sink, multi-coloured floor, a hinged shower door, white benchtops, a laundry, a single vanity and a freestanding vanity.
This is an example of a mid-sized master bathroom in Sydney with shaker cabinets, blue cabinets, a corner shower, a two-piece toilet, green tile, white walls, an undermount sink, multi-coloured floor, a hinged shower door, white benchtops, a laundry, a single vanity and a freestanding vanity.
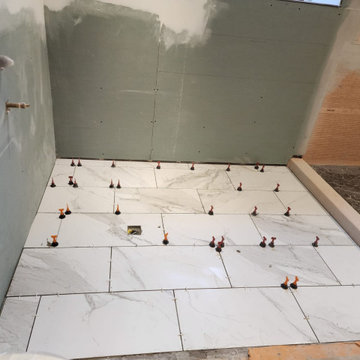
TC Contracting installed new bathroom in Georgetown Ontario. We removed old shower and tub set and installed new shower, new vanity, new bathtub, and new tiles on floors and walls. We also removed the kitchen flooring and installed new ceramic tiles in the kitchen!
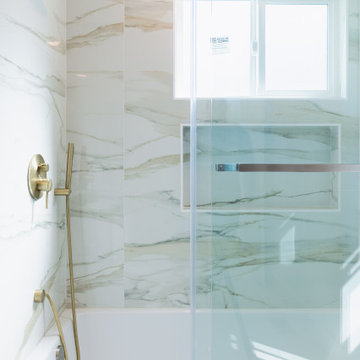
Discover our stunning home remodeling project in Tempe, AZ, brought to you by Bayside Home Improvement LLC. Witness the transformation as we elevate spaces to new heights of elegance and functionality, tailored to meet your unique vision and lifestyle needs. Explore our portfolio for inspiration and imagine the possibilities for your own home transformation in Tempe, Arizona.
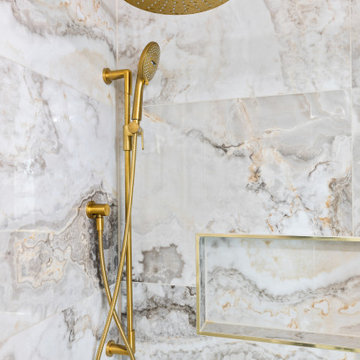
Modern Citi Group recently completed this remarkable condo renovation project in Jersey City, tailored to meet the distinct tastes of a homeowner seeking a space that exudes feminine charm and personalized elegance.
This full renovation included a complete overhaul of the look of this home, incorporating the client's very specific desires. Our design team worked closely with the client to ensure the alignment of vision and brought to life the dreams of the client.
Every renovation project starts with the planning phase led by the project planners. At the at-home visit, Anna captured a 360 tour of the apartment to get accurate measurements and fast-track the project. As the project progressed, the client was able to keep track of costs and enjoy simulations on her client dashboard. The planning process went smoothly, and the client was very happy with the results.
To achieve this feminine look, bespoke light fixtures and carefully selected wallpaper were installed to create a refined ambiance. Going above and beyond, the project also incorporated cutting-edge technology, including a smart toilet and bidet. Every inch of space in the home reflects the client's exact desires and taste.
This comprehensive endeavor focused on transforming the residence, encompassing a full-scale renovation of the kitchen, living room, bedrooms, and two bathrooms. The team refinished the floors, ceilings and walls - integrating elements that resonated with the homeowner's vision for a space that harmoniously blends femininity, class, and timeless elegance.
The end result is a meticulously crafted home that not only reflects the homeowner's individual style but also stands as a testament to Modern Citi Group's commitment to delivering sophisticated and personalized living spaces.
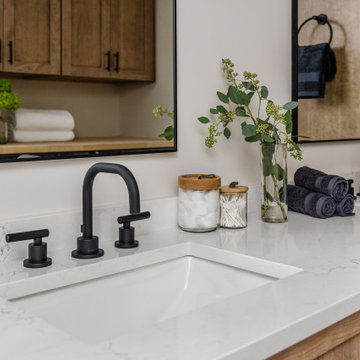
Formerly, a pink-inspired bathroom from the 80s, with no natural light, the 2nd floor guest bathroom lacked usable space for a growing family. By reconfiguring the layout both bathrooms on the 2nd floor, we gained valuable space to add a window AND bring the laundry units from the basement, to the 2nd floor. With our urging, our clients agreed to let us design a double vanity - knowing that it would be helpful for multiple kids who didn't want to share a sink down the road.
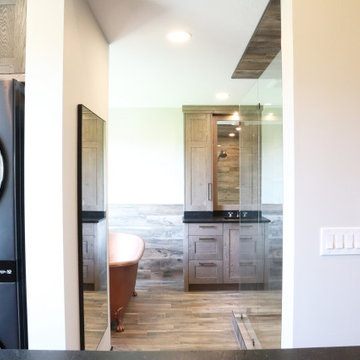
Showing laundry machines in the walk-in closet and a view of the bathroom from the closet view.
Design ideas for a country master bathroom in Salt Lake City with shaker cabinets, brown cabinets, a corner tub, a corner shower, a one-piece toilet, brown tile, wood-look tile, medium hardwood floors, an integrated sink, solid surface benchtops, brown floor, a hinged shower door, black benchtops, a laundry, a double vanity and a built-in vanity.
Design ideas for a country master bathroom in Salt Lake City with shaker cabinets, brown cabinets, a corner tub, a corner shower, a one-piece toilet, brown tile, wood-look tile, medium hardwood floors, an integrated sink, solid surface benchtops, brown floor, a hinged shower door, black benchtops, a laundry, a double vanity and a built-in vanity.
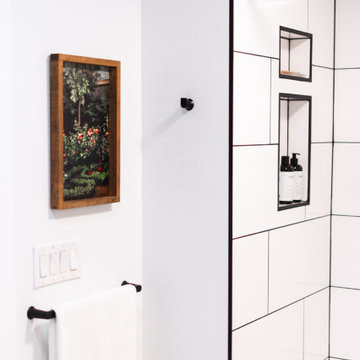
Country kids bathroom in Seattle with shaker cabinets, grey cabinets, an alcove tub, a one-piece toilet, multi-coloured walls, porcelain floors, an undermount sink, engineered quartz benchtops, grey floor, white benchtops, a laundry, a single vanity, a floating vanity and wallpaper.
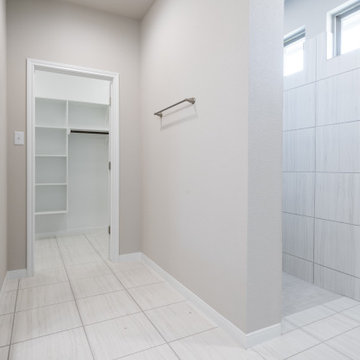
Inspiration for a large arts and crafts master bathroom in Austin with shaker cabinets, grey cabinets, a curbless shower, a one-piece toilet, white tile, ceramic tile, grey walls, an undermount sink, granite benchtops, white floor, an open shower, grey benchtops, a double vanity, a built-in vanity, a laundry and ceramic floors.
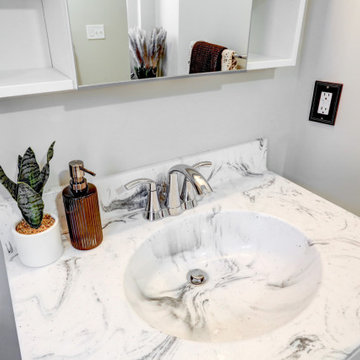
Bathroom marble sink
This is an example of a large transitional master bathroom in Other with shaker cabinets, white cabinets, an alcove shower, a two-piece toilet, grey walls, vinyl floors, an integrated sink, marble benchtops, black floor, a sliding shower screen, grey benchtops, a laundry, a single vanity and a built-in vanity.
This is an example of a large transitional master bathroom in Other with shaker cabinets, white cabinets, an alcove shower, a two-piece toilet, grey walls, vinyl floors, an integrated sink, marble benchtops, black floor, a sliding shower screen, grey benchtops, a laundry, a single vanity and a built-in vanity.
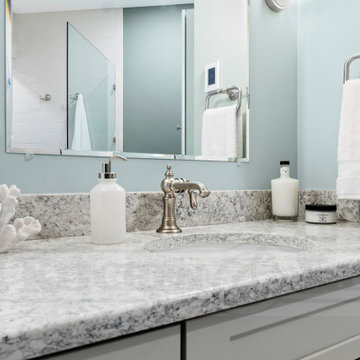
This is an example of a large transitional bathroom in Providence with shaker cabinets, grey cabinets, a curbless shower, porcelain tile, porcelain floors, an undermount sink, engineered quartz benchtops, an open shower, a laundry, a single vanity and a built-in vanity.
Bathroom Design Ideas with Shaker Cabinets and a Laundry
9

