Bathroom Design Ideas with Shaker Cabinets and a Trough Sink
Refine by:
Budget
Sort by:Popular Today
1 - 20 of 784 photos
Item 1 of 3

This is an example of a large traditional kids bathroom in Seattle with shaker cabinets, blue cabinets, an alcove tub, a double shower, an urinal, white tile, subway tile, white walls, mosaic tile floors, a trough sink, blue floor, a hinged shower door, a shower seat, a double vanity and a built-in vanity.
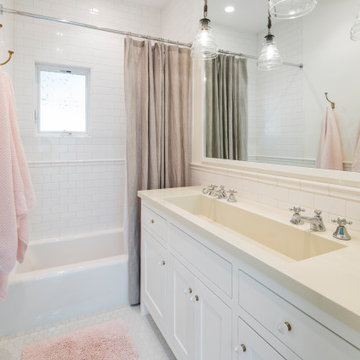
Inspiration for a beach style bathroom in Santa Barbara with white cabinets, a shower/bathtub combo, white tile, subway tile, white walls, porcelain floors, white floor, a shower curtain, beige benchtops, a double vanity, a built-in vanity, shaker cabinets, a trough sink and an alcove tub.
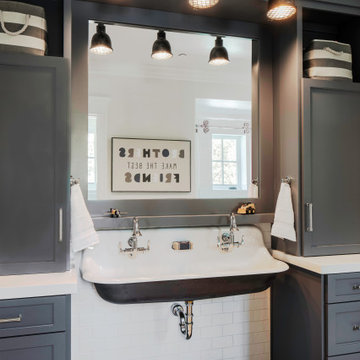
Great kids bath with trough sink and built in cabinets. Tile backsplash and custom mirror.
Mid-sized beach style kids bathroom in San Francisco with shaker cabinets, grey cabinets, a drop-in tub, a shower/bathtub combo, a two-piece toilet, white tile, ceramic tile, white walls, porcelain floors, a trough sink, engineered quartz benchtops, grey floor, a sliding shower screen, grey benchtops, a double vanity, a built-in vanity and decorative wall panelling.
Mid-sized beach style kids bathroom in San Francisco with shaker cabinets, grey cabinets, a drop-in tub, a shower/bathtub combo, a two-piece toilet, white tile, ceramic tile, white walls, porcelain floors, a trough sink, engineered quartz benchtops, grey floor, a sliding shower screen, grey benchtops, a double vanity, a built-in vanity and decorative wall panelling.
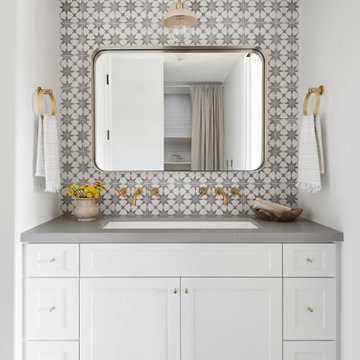
Custom bathroom with handmade Cement tiles
Photo of a mid-sized country kids bathroom in San Diego with shaker cabinets, white cabinets, ceramic tile, white walls, porcelain floors, a trough sink, engineered quartz benchtops, grey floor, grey benchtops, multi-coloured tile, a double vanity and a built-in vanity.
Photo of a mid-sized country kids bathroom in San Diego with shaker cabinets, white cabinets, ceramic tile, white walls, porcelain floors, a trough sink, engineered quartz benchtops, grey floor, grey benchtops, multi-coloured tile, a double vanity and a built-in vanity.
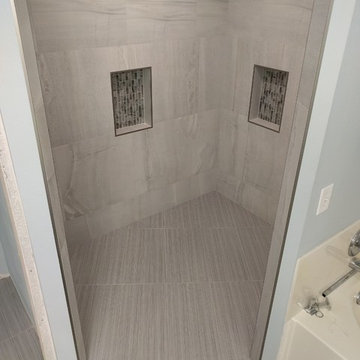
This is an example of a mid-sized contemporary master bathroom in New Orleans with shaker cabinets, dark wood cabinets, a curbless shower, white tile, porcelain tile, blue walls, porcelain floors, a trough sink and tile benchtops.
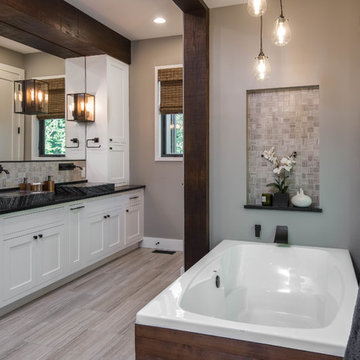
Inspiration for a mid-sized country master bathroom in Other with shaker cabinets, white cabinets, a freestanding tub, an alcove shower, a two-piece toilet, beige tile, mosaic tile, beige walls, porcelain floors, a trough sink, soapstone benchtops, beige floor and black benchtops.
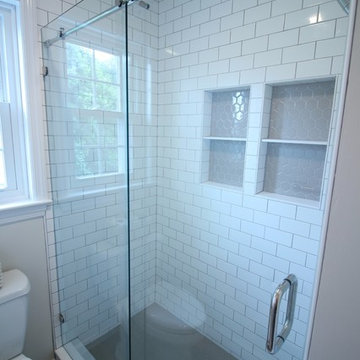
This bathroom is shared by a family of four, and can be close quarters in the mornings with a cramped shower and single vanity. However, without having anywhere to expand into, the bathroom size could not be changed. Our solution was to keep it bright and clean. By removing the tub and having a clear shower door, you give the illusion of more open space. The previous tub/shower area was cut down a few inches in order to put a 48" vanity in, which allowed us to add a trough sink and double faucets. Though the overall size only changed a few inches, they are now able to have two people utilize the sink area at the same time. White subway tile with gray grout, hexagon shower floor and accents, wood look vinyl flooring, and a white vanity kept this bathroom classic and bright.
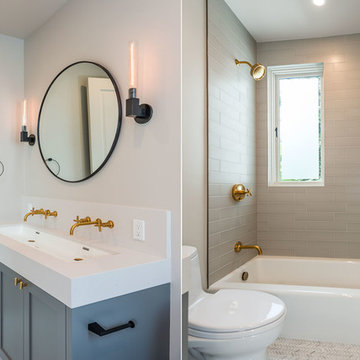
This is an example of a small transitional kids bathroom in San Francisco with shaker cabinets, blue cabinets, an alcove tub, an alcove shower, a one-piece toilet, gray tile, ceramic tile, white walls, ceramic floors, a trough sink, engineered quartz benchtops, grey floor and an open shower.
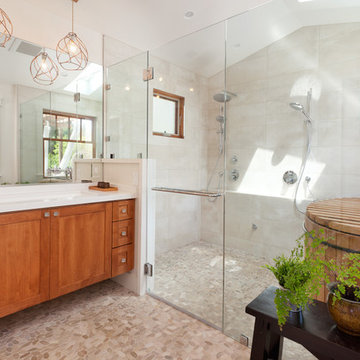
Down-to-studs remodel and second floor addition. The original house was a simple plain ranch house with a layout that didn’t function well for the family. We changed the house to a contemporary Mediterranean with an eclectic mix of details. Space was limited by City Planning requirements so an important aspect of the design was to optimize every bit of space, both inside and outside. The living space extends out to functional places in the back and front yards: a private shaded back yard and a sunny seating area in the front yard off the kitchen where neighbors can easily mingle with the family. A Japanese bath off the master bedroom upstairs overlooks a private roof deck which is screened from neighbors’ views by a trellis with plants growing from planter boxes and with lanterns hanging from a trellis above.
Photography by Kurt Manley.
https://saikleyarchitects.com/portfolio/modern-mediterranean/
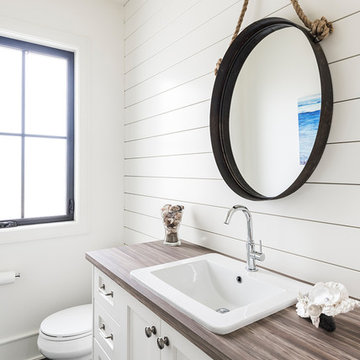
This contemporary farmhouse is located on a scenic acreage in Greendale, BC. It features an open floor plan with room for hosting a large crowd, a large kitchen with double wall ovens, tons of counter space, a custom range hood and was designed to maximize natural light. Shed dormers with windows up high flood the living areas with daylight. The stairwells feature more windows to give them an open, airy feel, and custom black iron railings designed and crafted by a talented local blacksmith. The home is very energy efficient, featuring R32 ICF construction throughout, R60 spray foam in the roof, window coatings that minimize solar heat gain, an HRV system to ensure good air quality, and LED lighting throughout. A large covered patio with a wood burning fireplace provides warmth and shelter in the shoulder seasons.
Carsten Arnold Photography
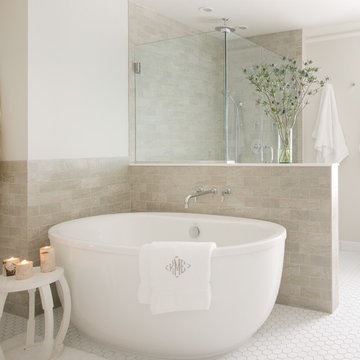
After photos of completely renovated master bathroom
Photo Credit: Jane Beiles
Inspiration for a mid-sized transitional master bathroom in New York with a freestanding tub, shaker cabinets, dark wood cabinets, a corner shower, white walls, porcelain floors, a trough sink, engineered quartz benchtops, white floor, a hinged shower door, beige tile and subway tile.
Inspiration for a mid-sized transitional master bathroom in New York with a freestanding tub, shaker cabinets, dark wood cabinets, a corner shower, white walls, porcelain floors, a trough sink, engineered quartz benchtops, white floor, a hinged shower door, beige tile and subway tile.
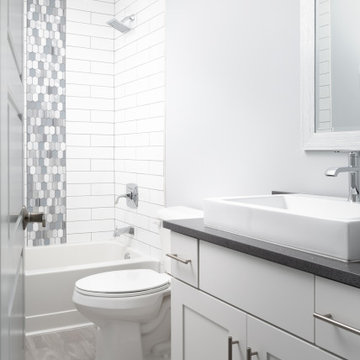
Custom home with a bright white bathroom with a subtle splash of color in the shower. The mosaic pattern of blues and grays really pops against the white subway tile in the shower. The white vessel sink stands out against the grey counter top which ties in beautifully with the mosaic tiles. A beautiful modern bathroom must see!
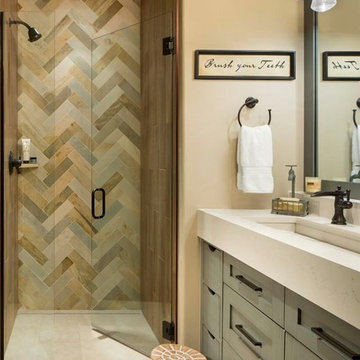
A dramatic herringbone patterned stone wall will take your breath away. A curbless shower, integrated sink, and modern lighting bring an element of refinement.
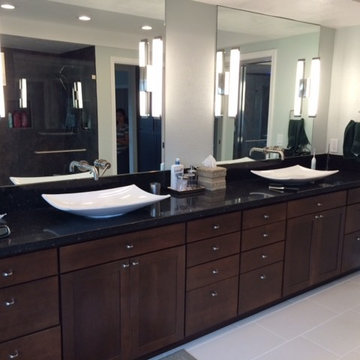
Master bathroom vanity in full length shaker style cabinets and two large matching mirrors now accommodate him and her and open flooring allows for full dressing area.
DreamMaker Bath & Kitchen
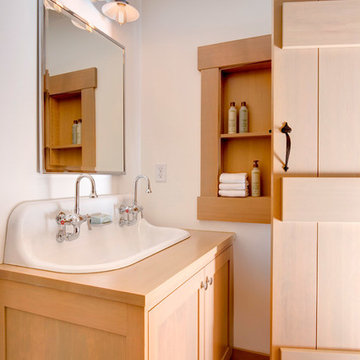
Design Photography for www.kellyhadleydesigns.com
©photographs by Rick Keating
Inspiration for a transitional bathroom in Portland with shaker cabinets, brown cabinets, white walls, medium hardwood floors, a trough sink, wood benchtops, brown floor and brown benchtops.
Inspiration for a transitional bathroom in Portland with shaker cabinets, brown cabinets, white walls, medium hardwood floors, a trough sink, wood benchtops, brown floor and brown benchtops.
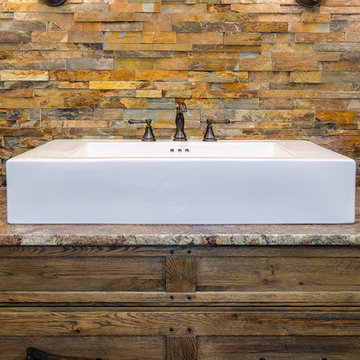
Mid-sized country 3/4 bathroom in Denver with shaker cabinets, dark wood cabinets, a corner shower, a two-piece toilet, brown tile, multi-coloured tile, stone tile, beige walls, porcelain floors, a trough sink and granite benchtops.
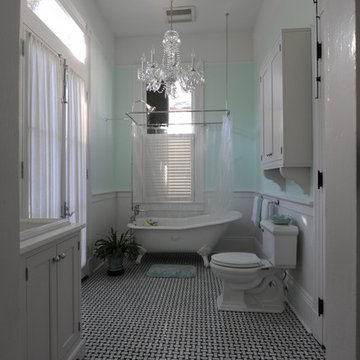
Photo of a mid-sized traditional master bathroom in New Orleans with shaker cabinets, white cabinets, a claw-foot tub, a shower/bathtub combo, a two-piece toilet, blue walls, mosaic tile floors, a trough sink and solid surface benchtops.
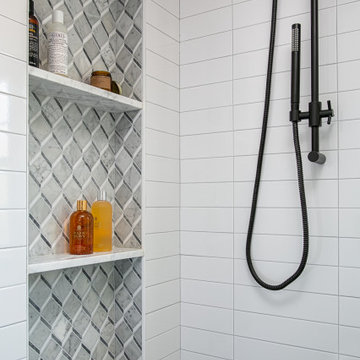
Inspiration for a small country 3/4 bathroom in Los Angeles with shaker cabinets, white cabinets, an alcove shower, a one-piece toilet, white tile, porcelain tile, white walls, ceramic floors, a trough sink, marble benchtops, grey floor, a sliding shower screen and white benchtops.
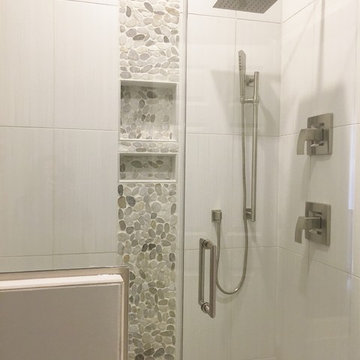
Urban Renewal Basement complete with barn doors, beams, hammered farmhouse sink, industrial lighting with flashes of blue accents and 3rd floor build out
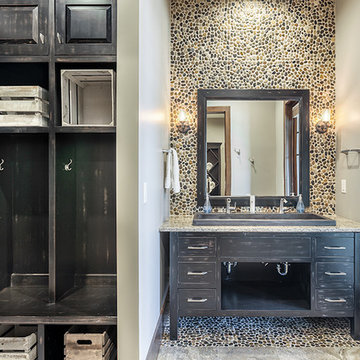
Rebecca Lehde, Inspiro 8 Studios
Design ideas for a country bathroom in Other with shaker cabinets, dark wood cabinets, an alcove shower, pebble tile, a trough sink and engineered quartz benchtops.
Design ideas for a country bathroom in Other with shaker cabinets, dark wood cabinets, an alcove shower, pebble tile, a trough sink and engineered quartz benchtops.
Bathroom Design Ideas with Shaker Cabinets and a Trough Sink
1