Bathroom Design Ideas with Shaker Cabinets and a Trough Sink
Refine by:
Budget
Sort by:Popular Today
81 - 100 of 784 photos
Item 1 of 3
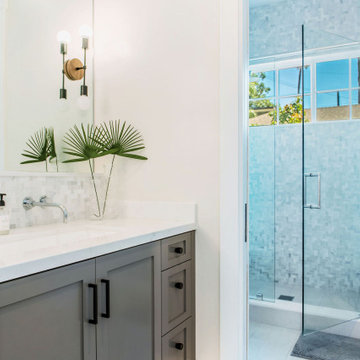
Inspiration for a transitional bathroom in Los Angeles with shaker cabinets, grey cabinets, an alcove shower, blue tile, mosaic tile, white walls, a trough sink, grey floor, a hinged shower door, white benchtops, a shower seat, a double vanity and a built-in vanity.
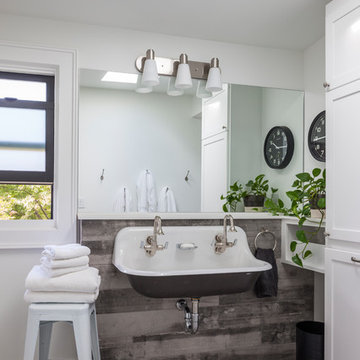
Interior Design by ecd Design LLC
This newly remodeled home was transformed top to bottom. It is, as all good art should be “A little something of the past and a little something of the future.” We kept the old world charm of the Tudor style, (a popular American theme harkening back to Great Britain in the 1500’s) and combined it with the modern amenities and design that many of us have come to love and appreciate. In the process, we created something truly unique and inspiring.
RW Anderson Homes is the premier home builder and remodeler in the Seattle and Bellevue area. Distinguished by their excellent team, and attention to detail, RW Anderson delivers a custom tailored experience for every customer. Their service to clients has earned them a great reputation in the industry for taking care of their customers.
Working with RW Anderson Homes is very easy. Their office and design team work tirelessly to maximize your goals and dreams in order to create finished spaces that aren’t only beautiful, but highly functional for every customer. In an industry known for false promises and the unexpected, the team at RW Anderson is professional and works to present a clear and concise strategy for every project. They take pride in their references and the amount of direct referrals they receive from past clients.
RW Anderson Homes would love the opportunity to talk with you about your home or remodel project today. Estimates and consultations are always free. Call us now at 206-383-8084 or email Ryan@rwandersonhomes.com.
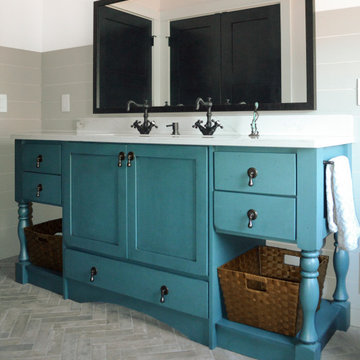
This is an example of a large country bathroom in Chicago with shaker cabinets, turquoise cabinets, an alcove tub, grey walls, ceramic floors, a trough sink, engineered quartz benchtops, grey floor, white benchtops, a single vanity, a freestanding vanity, vaulted and planked wall panelling.
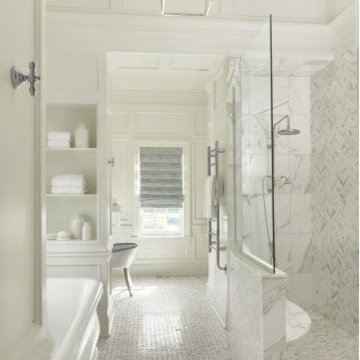
Mid-sized traditional master bathroom in St Louis with shaker cabinets, white cabinets, a freestanding tub, an open shower, white walls, vinyl floors, a trough sink, marble benchtops, gray tile, white tile, white floor and an open shower.
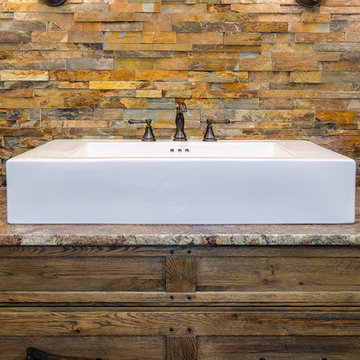
Mid-sized country 3/4 bathroom in Denver with shaker cabinets, dark wood cabinets, a corner shower, a two-piece toilet, brown tile, multi-coloured tile, stone tile, beige walls, porcelain floors, a trough sink and granite benchtops.
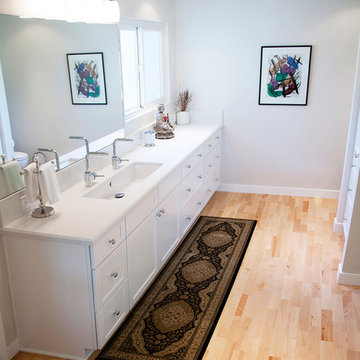
Beautiful Master Bath Features a modern look with the contemporary White shower
Mid-sized contemporary master bathroom in San Diego with shaker cabinets, white cabinets, engineered quartz benchtops, a double shower, white tile, porcelain tile, white walls, light hardwood floors and a trough sink.
Mid-sized contemporary master bathroom in San Diego with shaker cabinets, white cabinets, engineered quartz benchtops, a double shower, white tile, porcelain tile, white walls, light hardwood floors and a trough sink.
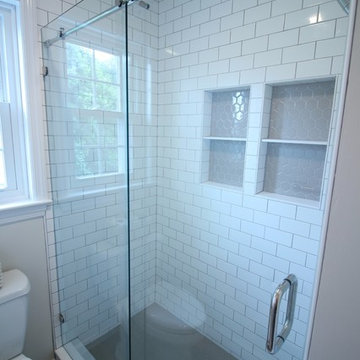
This bathroom is shared by a family of four, and can be close quarters in the mornings with a cramped shower and single vanity. However, without having anywhere to expand into, the bathroom size could not be changed. Our solution was to keep it bright and clean. By removing the tub and having a clear shower door, you give the illusion of more open space. The previous tub/shower area was cut down a few inches in order to put a 48" vanity in, which allowed us to add a trough sink and double faucets. Though the overall size only changed a few inches, they are now able to have two people utilize the sink area at the same time. White subway tile with gray grout, hexagon shower floor and accents, wood look vinyl flooring, and a white vanity kept this bathroom classic and bright.
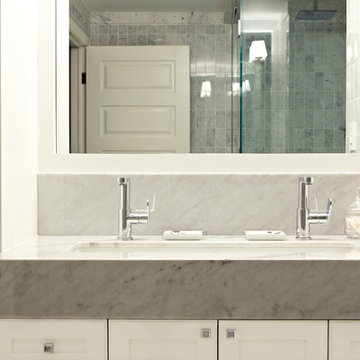
Jacob Snavely Photography
Inspiration for a small transitional master bathroom in New York with shaker cabinets, white cabinets, a corner shower, gray tile, marble, grey walls, a trough sink, marble benchtops and a hinged shower door.
Inspiration for a small transitional master bathroom in New York with shaker cabinets, white cabinets, a corner shower, gray tile, marble, grey walls, a trough sink, marble benchtops and a hinged shower door.
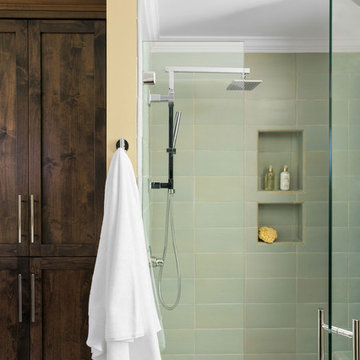
Rustic White Interiors
Small transitional master bathroom in Atlanta with shaker cabinets, dark wood cabinets, an alcove shower, a two-piece toilet, beige tile, porcelain tile, beige walls, porcelain floors, a trough sink, engineered quartz benchtops, beige floor, a hinged shower door and white benchtops.
Small transitional master bathroom in Atlanta with shaker cabinets, dark wood cabinets, an alcove shower, a two-piece toilet, beige tile, porcelain tile, beige walls, porcelain floors, a trough sink, engineered quartz benchtops, beige floor, a hinged shower door and white benchtops.
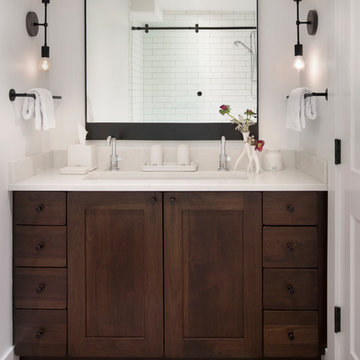
Strong contrast and a tailored rustic walnut cabinet enhance this bath's features. It is small, but has a lot of impact due to the mixed metals and bold black accents on white. We used a trough sink to allow for two guests to use the sink at once!
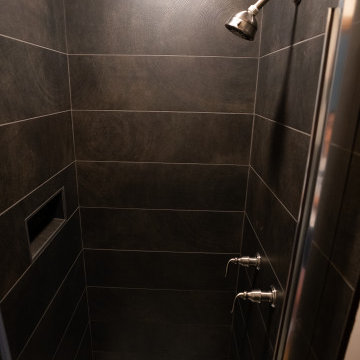
Design ideas for a mid-sized industrial master bathroom in San Francisco with shaker cabinets, grey cabinets, an alcove shower, a two-piece toilet, black tile, ceramic tile, white walls, ceramic floors, a trough sink, engineered quartz benchtops, grey floor, a hinged shower door, black benchtops, a niche, a single vanity and a built-in vanity.
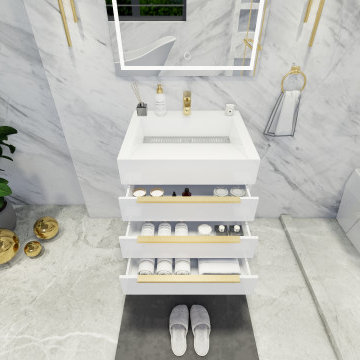
23.5″ W x 19.75″ D x 36″ H
• 3 drawers and 2 shelves
• Aluminum alloy frame
• MDF cabinet
• Reinforced acrylic sink top
• Fully assembled for easy installation
• Scratch, stain, and bacteria resistant surface
• Integrated European soft-closing hardware
• Multi stage finish to ensure durability and quality
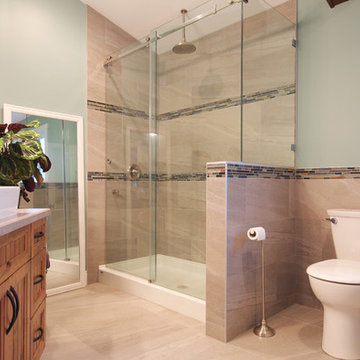
Large walk in shower with rainhead shower feature.
Photo by Brice Ferre
Large traditional master bathroom in Vancouver with shaker cabinets, medium wood cabinets, a double shower, a two-piece toilet, beige tile, porcelain tile, blue walls, porcelain floors, a trough sink and laminate benchtops.
Large traditional master bathroom in Vancouver with shaker cabinets, medium wood cabinets, a double shower, a two-piece toilet, beige tile, porcelain tile, blue walls, porcelain floors, a trough sink and laminate benchtops.
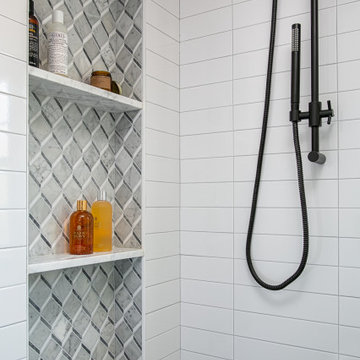
Inspiration for a small country 3/4 bathroom in Los Angeles with shaker cabinets, white cabinets, an alcove shower, a one-piece toilet, white tile, porcelain tile, white walls, ceramic floors, a trough sink, marble benchtops, grey floor, a sliding shower screen and white benchtops.
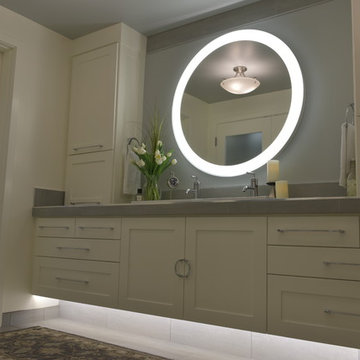
Photo of a large contemporary master bathroom in Portland with shaker cabinets, white cabinets, white walls, porcelain floors, a trough sink, tile benchtops and grey floor.
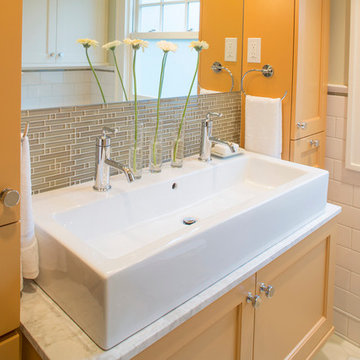
This very small hall bath is the only full bath in this 100 year old Four Square style home in the Irvington neighborhood. We needed to give a nod to the tradition of the home but add modern touches, some color and the storage that the clients were craving. We had to move the toilet to get the best flow for the space and we added a clever flip down cabinet door to utilize as counter space when standing at the cool one bowl, double sink. The juxtaposition of the traditional with the modern made this space pop with life and will serve well for the next 100 years.
Remodel by Paul Hegarty, Hegarty Construction
Photography by Steve Eltinge, Eltinge Photography
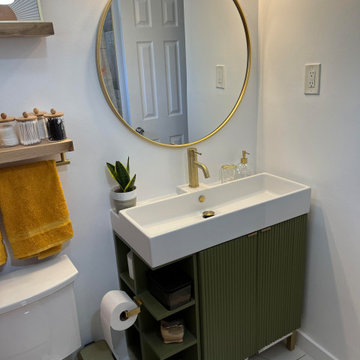
Inspiration for a modern bathroom in Tampa with shaker cabinets, green cabinets, white walls, ceramic floors, a trough sink, white floor, white benchtops, a single vanity and a freestanding vanity.
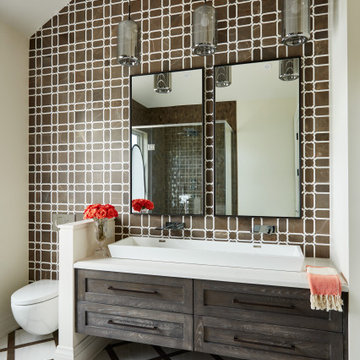
Rustic yet refined, this modern country retreat blends old and new in masterful ways, creating a fresh yet timeless experience. The structured, austere exterior gives way to an inviting interior. The palette of subdued greens, sunny yellows, and watery blues draws inspiration from nature. Whether in the upholstery or on the walls, trailing blooms lend a note of softness throughout. The dark teal kitchen receives an injection of light from a thoughtfully-appointed skylight; a dining room with vaulted ceilings and bead board walls add a rustic feel. The wall treatment continues through the main floor to the living room, highlighted by a large and inviting limestone fireplace that gives the relaxed room a note of grandeur. Turquoise subway tiles elevate the laundry room from utilitarian to charming. Flanked by large windows, the home is abound with natural vistas. Antlers, antique framed mirrors and plaid trim accentuates the high ceilings. Hand scraped wood flooring from Schotten & Hansen line the wide corridors and provide the ideal space for lounging.
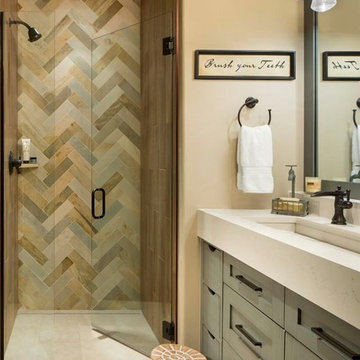
A dramatic herringbone patterned stone wall will take your breath away. A curbless shower, integrated sink, and modern lighting bring an element of refinement.
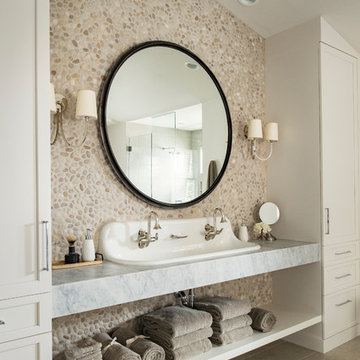
Stephen Allen Photography
Photo of a transitional bathroom in Orlando with shaker cabinets, beige cabinets, multi-coloured tile, pebble tile, a trough sink, marble benchtops and grey floor.
Photo of a transitional bathroom in Orlando with shaker cabinets, beige cabinets, multi-coloured tile, pebble tile, a trough sink, marble benchtops and grey floor.
Bathroom Design Ideas with Shaker Cabinets and a Trough Sink
5