Bathroom Design Ideas with Shaker Cabinets and a Wall-mount Toilet
Refine by:
Budget
Sort by:Popular Today
141 - 160 of 2,026 photos
Item 1 of 3
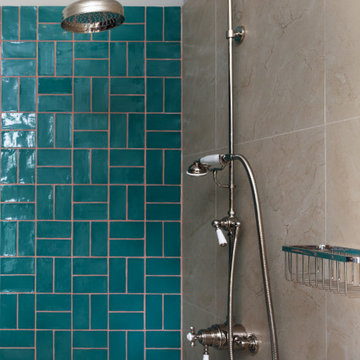
This is an example of a mid-sized contemporary kids bathroom in London with shaker cabinets, blue cabinets, a claw-foot tub, an open shower, a wall-mount toilet, blue tile, ceramic tile, blue walls, ceramic floors, an undermount sink, beige floor, an open shower, white benchtops, a single vanity, a built-in vanity and panelled walls.
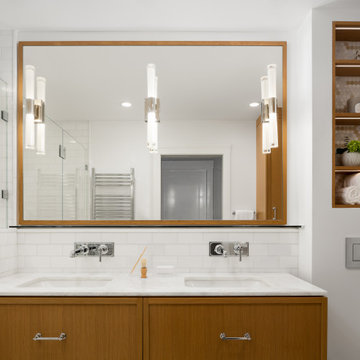
Primary bathroom in the Marina District of San Francisco. Double-sink custom vanity with a bianco rhino marble counter top and a glass utility shelf below the mirror.
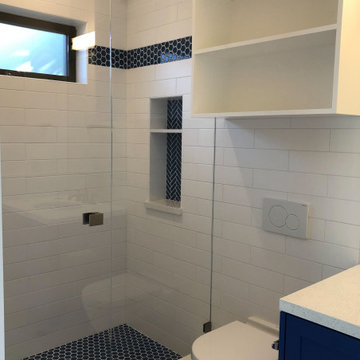
The bathroom has white subway tile with two different kinds of blue accent tile: hexagons on the floor, and rectangles arranged in a herringbone pattern in the wall niche. The shower has a glass enclosure with modern brass hardware. The wall-mounted toilet and vanity make cleaning the space easier and lend a sense of spaciousness. The cabinet above the toilet has open storage for pretty things and towels, and closed storage for practical items.
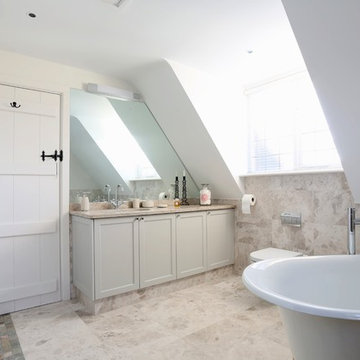
Inspiration for a transitional bathroom in Surrey with an undermount sink, a freestanding tub, an alcove shower, a wall-mount toilet, shaker cabinets, beige tile and ceramic tile.
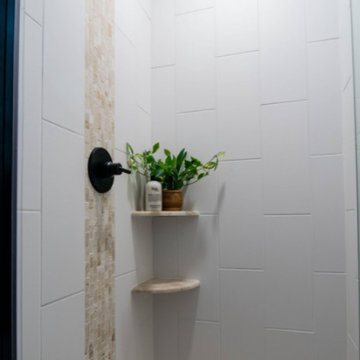
A basement bathroom remodel turned dingy to light and bright spa! This was a quick and easy bathroom flip done so on a budget.
This is an example of a small transitional 3/4 bathroom in Minneapolis with shaker cabinets, brown cabinets, an alcove shower, a wall-mount toilet, white tile, ceramic tile, white walls, laminate floors, an undermount sink, engineered quartz benchtops, beige floor, a hinged shower door, white benchtops, a single vanity and a freestanding vanity.
This is an example of a small transitional 3/4 bathroom in Minneapolis with shaker cabinets, brown cabinets, an alcove shower, a wall-mount toilet, white tile, ceramic tile, white walls, laminate floors, an undermount sink, engineered quartz benchtops, beige floor, a hinged shower door, white benchtops, a single vanity and a freestanding vanity.
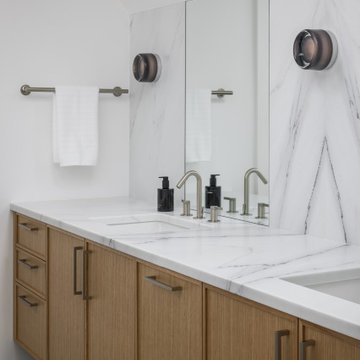
Inspiration for a mid-sized modern master wet room bathroom in Kansas City with shaker cabinets, light wood cabinets, a freestanding tub, a wall-mount toilet, white tile, mosaic tile, white walls, porcelain floors, an undermount sink, marble benchtops, grey floor, a hinged shower door, white benchtops, a shower seat, a double vanity, a floating vanity and vaulted.
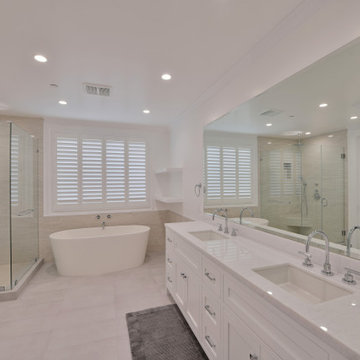
@BuildCisco 1-877-BUILD-57
This is an example of a mid-sized transitional master bathroom in Los Angeles with shaker cabinets, white cabinets, a freestanding tub, a corner shower, a wall-mount toilet, white tile, marble, white walls, porcelain floors, granite benchtops, white floor, white benchtops, an enclosed toilet, a double vanity, a built-in vanity and vaulted.
This is an example of a mid-sized transitional master bathroom in Los Angeles with shaker cabinets, white cabinets, a freestanding tub, a corner shower, a wall-mount toilet, white tile, marble, white walls, porcelain floors, granite benchtops, white floor, white benchtops, an enclosed toilet, a double vanity, a built-in vanity and vaulted.
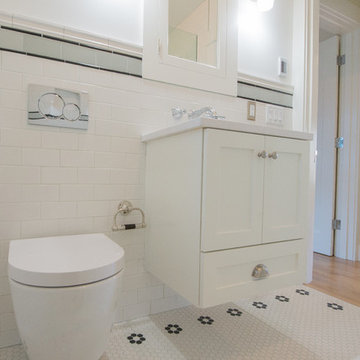
The bathroom was expertly tiled by our own tile professionals. Subway tiles line the shower and 1” hex on the floor give it a classic feel that was affordable and stylish. A wall mounted toilet by Duravit was used to save space as well as a floating bath vanity.
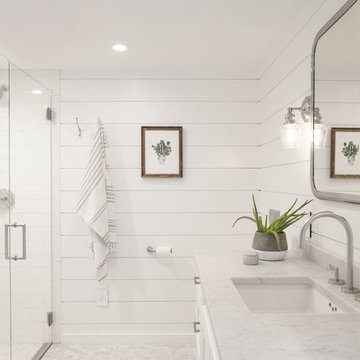
Tamara Flanagan
Design ideas for a mid-sized country master bathroom in Other with shaker cabinets, a freestanding tub, a curbless shower, a wall-mount toilet and a hinged shower door.
Design ideas for a mid-sized country master bathroom in Other with shaker cabinets, a freestanding tub, a curbless shower, a wall-mount toilet and a hinged shower door.
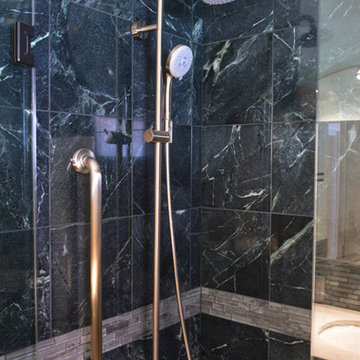
Our homeowners wanted a master bathroom remodel that would allow them to continue to age in place. They had no intention of leaving their Hermosa Beach bungalow. Aging in place was a central focus of the design. Starting with the wall mounted toilet which was selected for ease of cleaning. The double walk in shower features grab bars and glass hinged doors. Unique to this double shower is that each homeowner selected their preferred shower head and valve to be used; They are not even the same brands! This was one of the ways that the remodel was personalized to the homeowners to meet each of their needs. Since there was no room for a swinging door a barn door ended up to be a stylish resolution. Frosted glass gives the homeowners some privacy but still allows for light. They wanted cabinetry with a rustic feel. The finished project offers the homeowners a shaker style door which slides open. We also included a stacked linen closet for additional storage. The bathroom features marble wainscoting which continues into the shower. The border tile, in a simple stacked stone, continues onto the backsplash to tie the whole room together.
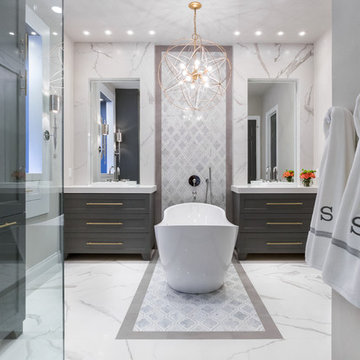
Master bathroom design & build in Houston Texas. This master bathroom was custom designed specifically for our client. She wanted a luxurious bathroom with lots of detail, down to the last finish. Our original design had satin brass sink and shower fixtures. The client loved the satin brass plumbing fixtures, but was a bit apprehensive going with the satin brass plumbing fixtures. Feeling it would lock her down for a long commitment. So we worked a design out that allowed us to mix metal finishes. This way our client could have the satin brass look without the commitment of the plumbing fixtures. We started mixing metals by presenting a chandelier made by Curry & Company, the "Zenda Orb Chandelier" that has a mix of silver and gold. From there we added the satin brass, large round bar pulls, by "Lewis Dolin" and the satin brass door knobs from Emtek. We also suspended a gold mirror in the window of the makeup station. We used a waterjet marble from Tilebar, called "Abernethy Marble." The cobalt blue interior doors leading into the Master Bath set the gold fixtures just right.
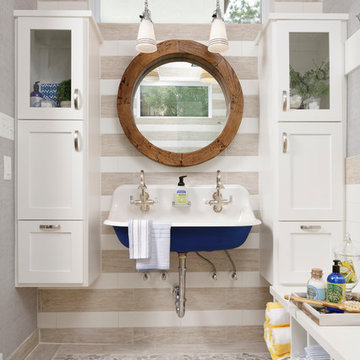
Kolanowski Studio
Small modern 3/4 bathroom in Houston with a wall-mount sink, shaker cabinets, grey cabinets, an undermount tub, a wall-mount toilet, white tile, grey walls, pebble tile floors and an open shower.
Small modern 3/4 bathroom in Houston with a wall-mount sink, shaker cabinets, grey cabinets, an undermount tub, a wall-mount toilet, white tile, grey walls, pebble tile floors and an open shower.
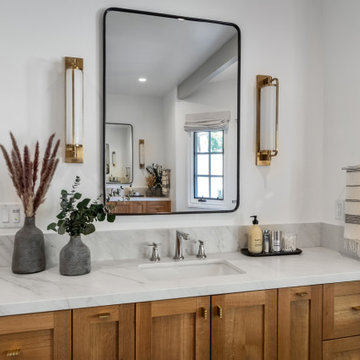
To spotlight the owners’ worldly decor, this remodel quietly complements the furniture and art textures, colors, and patterns abundant in this beautiful home.
The original master bath had a 1980s style in dire need of change. By stealing an adjacent bedroom for the new master closet, the bath transformed into an artistic and spacious space. The jet-black herringbone-patterned floor adds visual interest to highlight the freestanding soaking tub. Schoolhouse-style shell white sconces flank the matching his and her vanities. The new generous master shower features polished nickel dual shower heads and hand shower and is wrapped in Bedrosian Porcelain Manifica Series in Luxe White with satin finish.
The kitchen started as dated and isolated. To add flow and more natural light, the wall between the bar and the kitchen was removed, along with exterior windows, which allowed for a complete redesign. The result is a streamlined, open, and light-filled kitchen that flows into the adjacent family room and bar areas – perfect for quiet family nights or entertaining with friends.
Crystal Cabinets in white matte sheen with satin brass pulls, and the white matte ceramic backsplash provides a sleek and neutral palette. The newly-designed island features Calacutta Royal Leather Finish quartz and Kohler sink and fixtures. The island cabinets are finished in black sheen to anchor this seating and prep area, featuring round brass pendant fixtures. One end of the island provides the perfect prep and cut area with maple finish butcher block to match the stove hood accents. French White Oak flooring warms the entire area. The Miele 48” Dual Fuel Range with Griddle offers the perfect features for simple or gourmet meal preparation. A new dining nook makes for picture-perfect seating for night or day dining.
Welcome to artful living in Worldly Heritage style.
Photographer: Andrew - OpenHouse VC
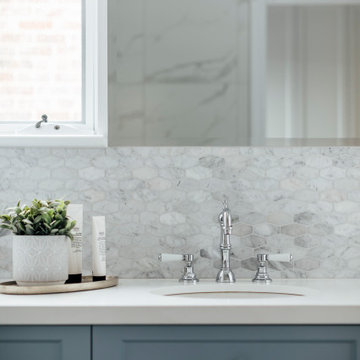
Inspiration for a mid-sized contemporary master bathroom in Melbourne with shaker cabinets, blue cabinets, a freestanding tub, a double shower, a wall-mount toilet, multi-coloured tile, mosaic tile, grey walls, ceramic floors, an undermount sink, engineered quartz benchtops, grey floor, a hinged shower door, white benchtops, a niche, a double vanity and a built-in vanity.
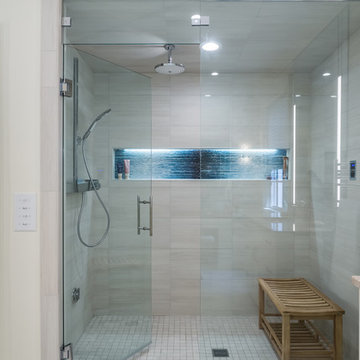
Large transitional master bathroom in Raleigh with shaker cabinets, white cabinets, a curbless shower, a wall-mount toilet, white tile, porcelain tile, white walls, porcelain floors, an undermount sink, quartzite benchtops, white floor, a hinged shower door and beige benchtops.
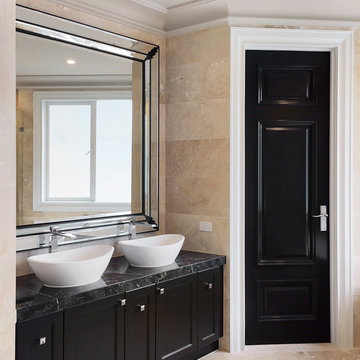
Photography: Larissa Davis
Large transitional master bathroom in Melbourne with shaker cabinets, black cabinets, a freestanding tub, a double shower, a wall-mount toilet, beige tile, travertine, beige walls, travertine floors, a console sink, marble benchtops, beige floor, a hinged shower door and black benchtops.
Large transitional master bathroom in Melbourne with shaker cabinets, black cabinets, a freestanding tub, a double shower, a wall-mount toilet, beige tile, travertine, beige walls, travertine floors, a console sink, marble benchtops, beige floor, a hinged shower door and black benchtops.
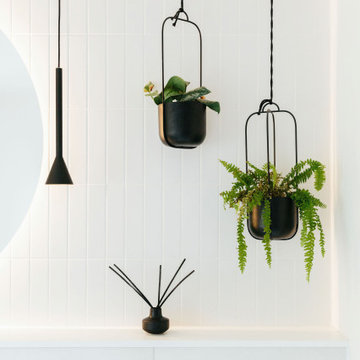
Family bathrooms don't come much sleeker than this one! Black hardware adds a modern edge to what otherwise would be a traditional bathroom with shaker vanity and soft floral patterned tiles.
Hanging plants sit beautifully beside the mirror pendants and add a fresh touch of nature to the room.
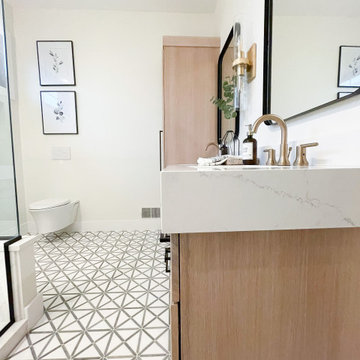
A stunning minimal primary bathroom features marble herringbone shower tiles, hexagon mosaic floor tiles, and niche. We removed the bathtub to make the shower area larger. Also features a modern floating toilet, floating quartz shower bench, and custom white oak shaker vanity with a stacked quartz countertop. It feels perfectly curated with a mix of matte black and brass metals. The simplicity of the bathroom is balanced out with the patterned marble floors.
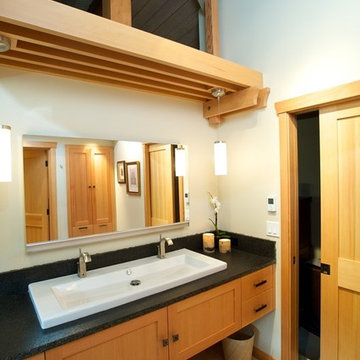
Floating vanity is opposite pantry-style wall cabinetry for ample storage. Slide-up mirrored medicine cabinet conceals electric accoutraments.
This is an example of a large asian master bathroom in Seattle with a vessel sink, shaker cabinets, light wood cabinets, granite benchtops, an open shower, a wall-mount toilet, gray tile, porcelain tile, beige walls and porcelain floors.
This is an example of a large asian master bathroom in Seattle with a vessel sink, shaker cabinets, light wood cabinets, granite benchtops, an open shower, a wall-mount toilet, gray tile, porcelain tile, beige walls and porcelain floors.
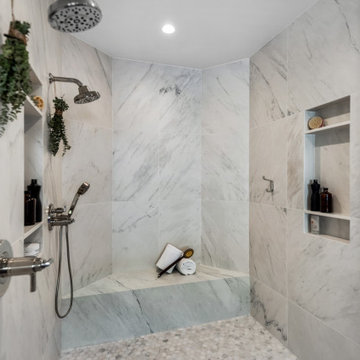
To spotlight the owners’ worldly decor, this remodel quietly complements the furniture and art textures, colors, and patterns abundant in this beautiful home.
The original master bath had a 1980s style in dire need of change. By stealing an adjacent bedroom for the new master closet, the bath transformed into an artistic and spacious space. The jet-black herringbone-patterned floor adds visual interest to highlight the freestanding soaking tub. Schoolhouse-style shell white sconces flank the matching his and her vanities. The new generous master shower features polished nickel dual shower heads and hand shower and is wrapped in Bedrosian Porcelain Manifica Series in Luxe White with satin finish.
The kitchen started as dated and isolated. To add flow and more natural light, the wall between the bar and the kitchen was removed, along with exterior windows, which allowed for a complete redesign. The result is a streamlined, open, and light-filled kitchen that flows into the adjacent family room and bar areas – perfect for quiet family nights or entertaining with friends.
Crystal Cabinets in white matte sheen with satin brass pulls, and the white matte ceramic backsplash provides a sleek and neutral palette. The newly-designed island features Calacutta Royal Leather Finish quartz and Kohler sink and fixtures. The island cabinets are finished in black sheen to anchor this seating and prep area, featuring round brass pendant fixtures. One end of the island provides the perfect prep and cut area with maple finish butcher block to match the stove hood accents. French White Oak flooring warms the entire area. The Miele 48” Dual Fuel Range with Griddle offers the perfect features for simple or gourmet meal preparation. A new dining nook makes for picture-perfect seating for night or day dining.
Welcome to artful living in Worldly Heritage style.
Photographer: Andrew - OpenHouse VC
Bathroom Design Ideas with Shaker Cabinets and a Wall-mount Toilet
8