Bathroom Design Ideas with Shaker Cabinets and a Wall-mount Toilet
Refine by:
Budget
Sort by:Popular Today
81 - 100 of 2,026 photos
Item 1 of 3
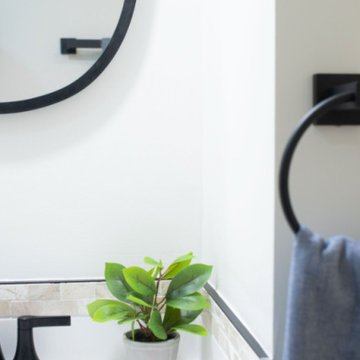
A basement bathroom remodel turned dingy to light and bright spa! This was a quick and easy bathroom flip done so on a budget.
Design ideas for a small transitional 3/4 bathroom in Minneapolis with shaker cabinets, brown cabinets, an alcove shower, a wall-mount toilet, white tile, ceramic tile, white walls, laminate floors, an undermount sink, engineered quartz benchtops, beige floor, a hinged shower door, white benchtops, a single vanity and a freestanding vanity.
Design ideas for a small transitional 3/4 bathroom in Minneapolis with shaker cabinets, brown cabinets, an alcove shower, a wall-mount toilet, white tile, ceramic tile, white walls, laminate floors, an undermount sink, engineered quartz benchtops, beige floor, a hinged shower door, white benchtops, a single vanity and a freestanding vanity.
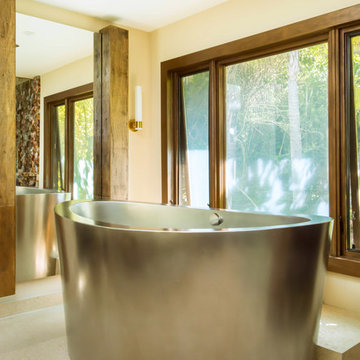
The Two-Person Japanese Soaking Tub from DiamondSpas.com was made out of stainless steel and at 4' high it requires two steps behind the tub to enter/exit. The tub fills from the ceiling for added drama!
Don't worry about bathing in front of the window, as the window glass fogs with the switch of a light.
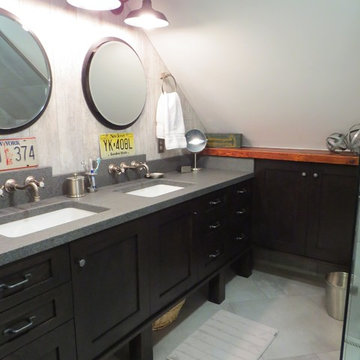
Photos by Robin Amorello, CKD CAPS
Design ideas for a small industrial master bathroom in Portland Maine with an undermount sink, shaker cabinets, dark wood cabinets, granite benchtops, a curbless shower, a wall-mount toilet, gray tile, porcelain tile, white walls and porcelain floors.
Design ideas for a small industrial master bathroom in Portland Maine with an undermount sink, shaker cabinets, dark wood cabinets, granite benchtops, a curbless shower, a wall-mount toilet, gray tile, porcelain tile, white walls and porcelain floors.
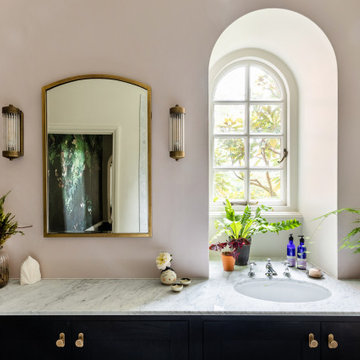
This bathroom design was based around its key Architectural feature: the stunning curved window. Looking out of this window whilst using the basin or bathing was key in our Spatial layout decision making. A vanity unit was designed to fit the cavity of the window perfectly whilst providing ample storage and surface space.
Part of a bigger Project to be photographed soon!
A beautiful 19th century country estate converted into an Architectural featured filled apartments.
Project: Bathroom spatial planning / design concept & colour consultation / bespoke furniture design / product sourcing.
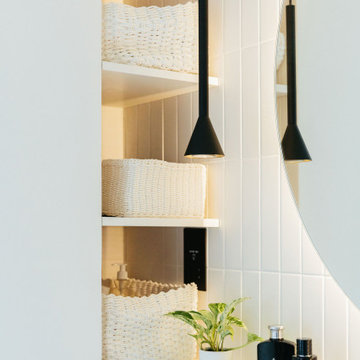
Tracy, one of our fabulous customers who last year undertook what can only be described as, a colossal home renovation!
With the help of her My Bespoke Room designer Milena, Tracy transformed her 1930's doer-upper into a truly jaw-dropping, modern family home. But don't take our word for it, see for yourself...
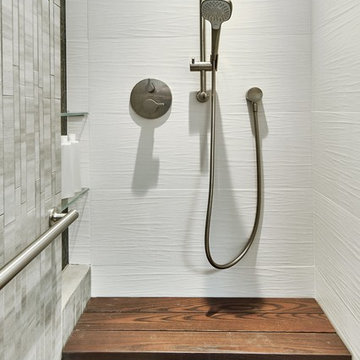
a walk in shower has a bench at one end, next to a tiled soap niche. A grab bar along the length of the shower serves as a face towel rack as well.
Photo of a mid-sized transitional master bathroom in San Francisco with shaker cabinets, medium wood cabinets, a curbless shower, a wall-mount toilet, white tile, ceramic tile, grey walls, ceramic floors, granite benchtops, grey floor, a hinged shower door, black benchtops, a trough sink and a shower seat.
Photo of a mid-sized transitional master bathroom in San Francisco with shaker cabinets, medium wood cabinets, a curbless shower, a wall-mount toilet, white tile, ceramic tile, grey walls, ceramic floors, granite benchtops, grey floor, a hinged shower door, black benchtops, a trough sink and a shower seat.
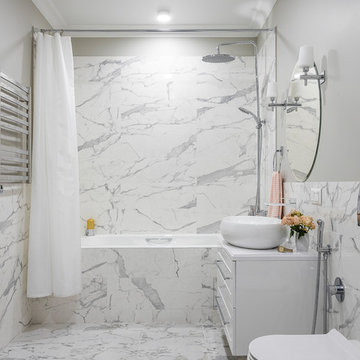
Photo of a transitional 3/4 bathroom in Moscow with shaker cabinets, white cabinets, a shower/bathtub combo, a wall-mount toilet, gray tile, white tile, grey walls, a console sink, white floor and white benchtops.
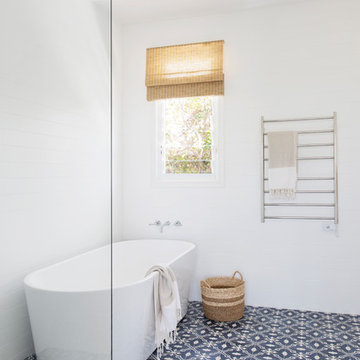
Donna Guyler Design
Photo of a large beach style bathroom in Gold Coast - Tweed with shaker cabinets, white cabinets, a freestanding tub, a corner shower, a wall-mount toilet, gray tile, porcelain tile, white walls, cement tiles, an undermount sink, engineered quartz benchtops, blue floor, a hinged shower door and white benchtops.
Photo of a large beach style bathroom in Gold Coast - Tweed with shaker cabinets, white cabinets, a freestanding tub, a corner shower, a wall-mount toilet, gray tile, porcelain tile, white walls, cement tiles, an undermount sink, engineered quartz benchtops, blue floor, a hinged shower door and white benchtops.
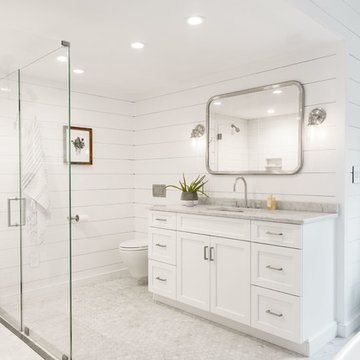
Tamara Flanagan
Mid-sized country master bathroom in Other with shaker cabinets, a freestanding tub, a curbless shower, a wall-mount toilet and a hinged shower door.
Mid-sized country master bathroom in Other with shaker cabinets, a freestanding tub, a curbless shower, a wall-mount toilet and a hinged shower door.
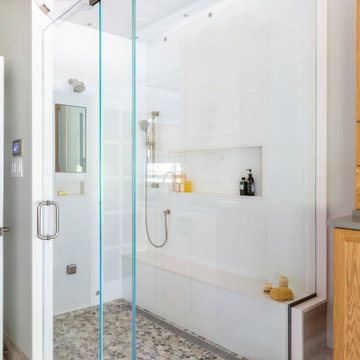
Custom Shower enclosure with Steamist therapy, chromatherapy, speaker system, de-fogging mirror, Rainhead, shower bench and niche
Photo of an expansive transitional master bathroom in New York with shaker cabinets, light wood cabinets, a freestanding tub, an alcove shower, a wall-mount toilet, gray tile, marble, beige walls, marble floors, an undermount sink, engineered quartz benchtops, beige floor, a hinged shower door, grey benchtops, an enclosed toilet, a double vanity, a floating vanity and vaulted.
Photo of an expansive transitional master bathroom in New York with shaker cabinets, light wood cabinets, a freestanding tub, an alcove shower, a wall-mount toilet, gray tile, marble, beige walls, marble floors, an undermount sink, engineered quartz benchtops, beige floor, a hinged shower door, grey benchtops, an enclosed toilet, a double vanity, a floating vanity and vaulted.
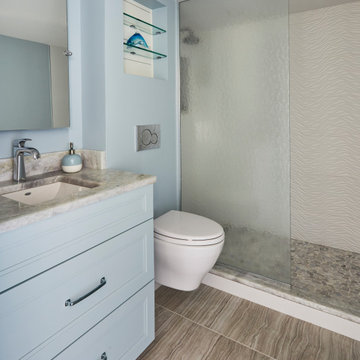
I love a client that has my taste in décor. Making this client a dream to work with. First things started with the kitchen layout which was horrendous, then gradually we worked our way though to baths rooms. After that the flooring and paint colors gave this coastal wonder the shine it deserves.
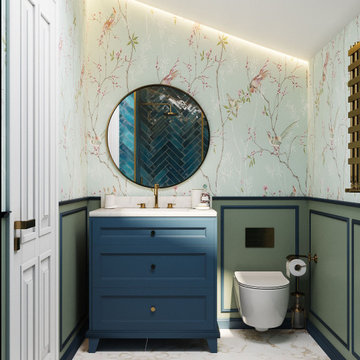
This is an example of a mid-sized traditional master bathroom in London with shaker cabinets, blue cabinets, an open shower, a wall-mount toilet, green tile, ceramic tile, green walls, porcelain floors, a drop-in sink, marble benchtops, white benchtops, a single vanity, a freestanding vanity and wallpaper.
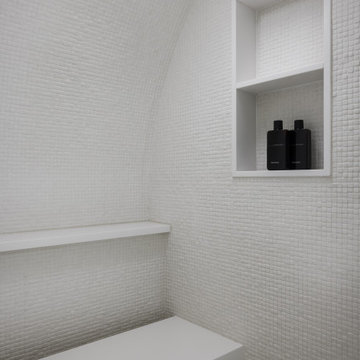
Mid-sized modern master wet room bathroom in Kansas City with shaker cabinets, light wood cabinets, a freestanding tub, a wall-mount toilet, white tile, mosaic tile, white walls, porcelain floors, an undermount sink, marble benchtops, grey floor, a hinged shower door, white benchtops, a shower seat, a double vanity, a floating vanity and vaulted.
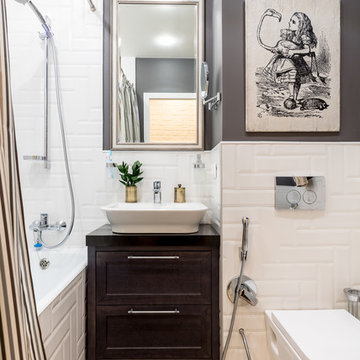
Для ванной выбрали недорогую плитку, чтобы она не смотрелась скучно и избито, разложили ее елочкой. Уюта небольшому помещению добавила тканевая шторка в полоску и картина из любимого произведения хозяйки.
Фото: Василий Буланов
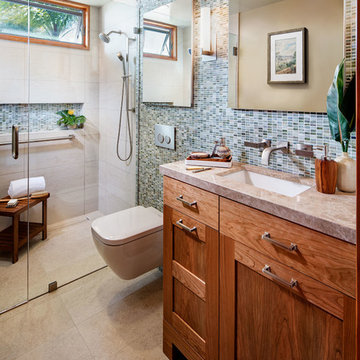
Zack Benson Photography
This is an example of a small contemporary 3/4 bathroom in San Diego with shaker cabinets, medium wood cabinets, a curbless shower, a wall-mount toilet, multi-coloured tile, glass sheet wall, beige walls, ceramic floors and an undermount sink.
This is an example of a small contemporary 3/4 bathroom in San Diego with shaker cabinets, medium wood cabinets, a curbless shower, a wall-mount toilet, multi-coloured tile, glass sheet wall, beige walls, ceramic floors and an undermount sink.
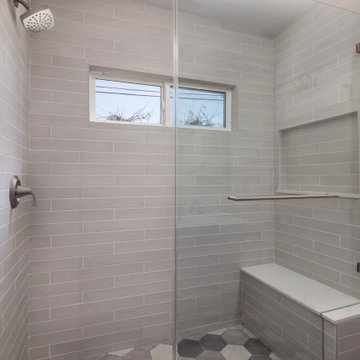
ADU (Accessory dwelling unit) became a major part of the family of project we have been building in the past 3 years since it became legal in Los Angeles.
This is a typical conversion of a small style of a garage. (324sq only) into a fantastic guest unit / rental.
A large kitchen and a roomy bathroom are a must to attract potential rentals. in this design you can see a relatively large L shape kitchen is possible due to the use a more compact appliances (24" fridge and 24" range)
to give the space even more function a 24" undercounter washer/dryer was installed.
Since the space itself is not large framing vaulted ceilings was a must, the high head room gives the sensation of space even in the smallest spaces.
Notice the exposed beam finished in varnish and clear coat for the decorative craftsman touch.
The bathroom flooring tile is continuing in the shower are as well so not to divide the space into two areas, the toilet is a wall mounted unit with a hidden flush tank thus freeing up much needed space.
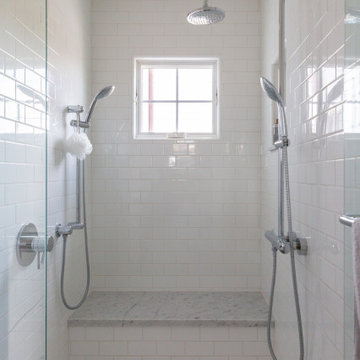
Mid-sized beach style master bathroom in San Francisco with shaker cabinets, white cabinets, a wall-mount toilet, subway tile, white walls, ceramic floors, an undermount sink, marble benchtops, grey floor, grey benchtops, an alcove shower, white tile and a hinged shower door.
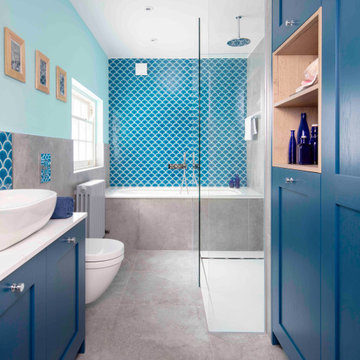
Composite stone for the vanity top and bath surround compliments the blue tones on the walls and bespoke cabinetry.
Photo of a mid-sized beach style kids bathroom in London with blue walls, slate floors, a vessel sink, grey floor, shaker cabinets, blue cabinets, a drop-in tub, an open shower, a wall-mount toilet, blue tile, an open shower, white benchtops, a single vanity and a freestanding vanity.
Photo of a mid-sized beach style kids bathroom in London with blue walls, slate floors, a vessel sink, grey floor, shaker cabinets, blue cabinets, a drop-in tub, an open shower, a wall-mount toilet, blue tile, an open shower, white benchtops, a single vanity and a freestanding vanity.
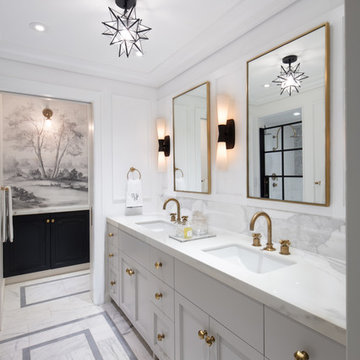
This is the Vanity from our Master Suite Reconfiguration Project in Tribeca. Waterworks 'Henry' Fixtures were used throughout in Burnished Brass, which will age beautifully over time. Our GC developed a custom medicine cabinet with a metal frame to match the fixtures perfectly. Shaker Panels with a stepped detail, metal frames & applied mouldings set up a perfectly proportioned composition. Crown moulding was installed set off from the wall, creating a shadow gap, which is an effective tool in not only creating visual interest, but also eliminating the need for unsightly caulked points of connection, and the likelihood of splitting. The custom vanity was topped with a Neolith Estatuario product that has the look and feel of natural Statuary Stone, but better performance from a hardness and porosity point of view. Kelly Wearstler 'Utopia' Sconces and Shades of Light 'Moravian Star' surface lights were chosen to add a bit of flair to the understated transitional aesthetic of the project.
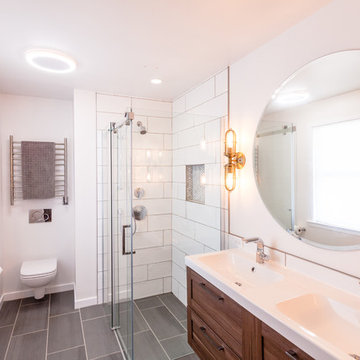
Nick King
This is an example of a mid-sized modern master bathroom in Other with shaker cabinets, medium wood cabinets, a curbless shower, a wall-mount toilet, white tile, ceramic tile, white walls, ceramic floors, an integrated sink, grey floor and a sliding shower screen.
This is an example of a mid-sized modern master bathroom in Other with shaker cabinets, medium wood cabinets, a curbless shower, a wall-mount toilet, white tile, ceramic tile, white walls, ceramic floors, an integrated sink, grey floor and a sliding shower screen.
Bathroom Design Ideas with Shaker Cabinets and a Wall-mount Toilet
5