Bathroom Design Ideas with Shaker Cabinets and an Undermount Tub
Refine by:
Budget
Sort by:Popular Today
221 - 240 of 2,685 photos
Item 1 of 3
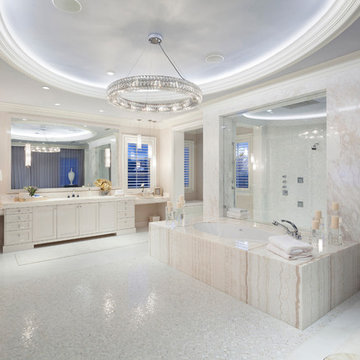
Ed Butera
Inspiration for an expansive contemporary master bathroom in Miami with shaker cabinets, an undermount tub, an open shower, beige tile, mosaic tile, marble benchtops and white cabinets.
Inspiration for an expansive contemporary master bathroom in Miami with shaker cabinets, an undermount tub, an open shower, beige tile, mosaic tile, marble benchtops and white cabinets.
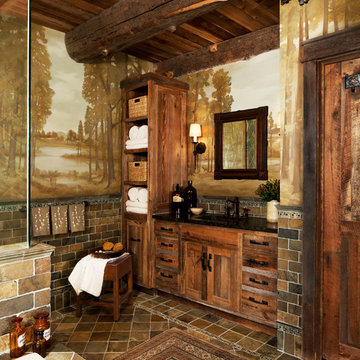
Photographer: Beth Singer
Photo of a mid-sized country master bathroom in Detroit with an undermount tub, a corner shower, medium wood cabinets, brown tile, shaker cabinets, multi-coloured walls, ceramic floors and solid surface benchtops.
Photo of a mid-sized country master bathroom in Detroit with an undermount tub, a corner shower, medium wood cabinets, brown tile, shaker cabinets, multi-coloured walls, ceramic floors and solid surface benchtops.
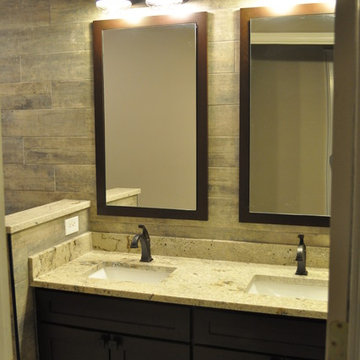
Small industrial bathroom in Atlanta with an undermount sink, shaker cabinets, dark wood cabinets, granite benchtops, an undermount tub, a shower/bathtub combo, a two-piece toilet, brown tile, ceramic tile and ceramic floors.
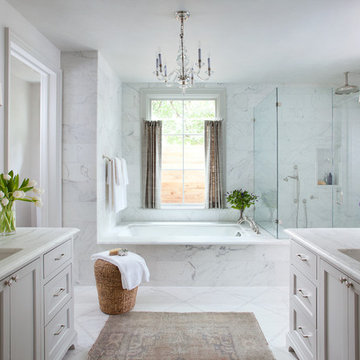
Traditional master bathroom in Austin with an undermount sink, shaker cabinets, grey cabinets, an undermount tub, a corner shower, white tile, grey walls and stone tile.
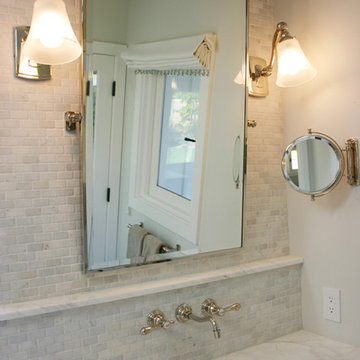
Large transitional master bathroom in Orange County with an undermount sink, shaker cabinets, marble benchtops, white tile, white cabinets, an undermount tub, an alcove shower, a one-piece toilet, grey walls and marble floors.
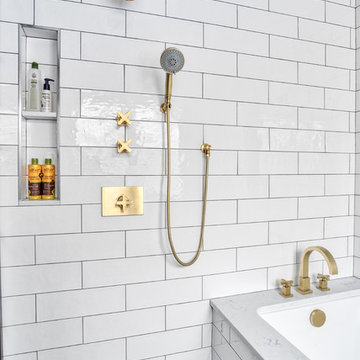
Shower and bathtub are cozy in this large wet room with brass shower fixtures and tub filler. A slim shower niche holds soaps and shampoos while the linear drain gives a clean and sleek look.
Photos by Chris Veith.
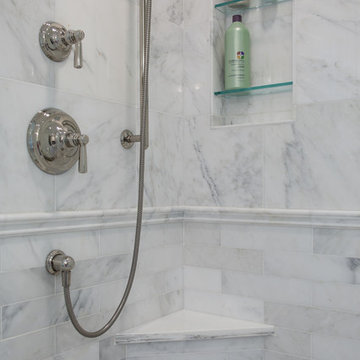
Matt Francis Photos
Mid-sized traditional master bathroom in Boston with shaker cabinets, white cabinets, an undermount tub, a corner shower, a two-piece toilet, white tile, marble, grey walls, marble floors, an undermount sink, marble benchtops, white floor, a hinged shower door and white benchtops.
Mid-sized traditional master bathroom in Boston with shaker cabinets, white cabinets, an undermount tub, a corner shower, a two-piece toilet, white tile, marble, grey walls, marble floors, an undermount sink, marble benchtops, white floor, a hinged shower door and white benchtops.
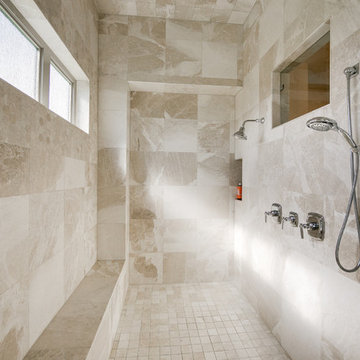
Design ideas for an expansive transitional master bathroom in Dallas with a double shower, beige tile, ceramic tile, shaker cabinets, white cabinets, granite benchtops, an undermount tub, a two-piece toilet, an undermount sink, white walls and ceramic floors.

Download our free ebook, Creating the Ideal Kitchen. DOWNLOAD NOW
Bathrooms come in all shapes and sizes and each project has its unique challenges. This master bath remodel was no different. The room had been remodeled about 20 years ago as part of a large addition and consists of three separate zones – 1) tub zone, 2) vanity/storage zone and 3) shower and water closet zone. The room layout and zones had to remain the same, but the goal was to make each area more functional. In addition, having comfortable access to the tub and seating in the tub area was also high on the list, as the tub serves as an important part of the daily routine for the homeowners and their special needs son.
We started out in the tub room and determined that an undermount tub and flush deck would be much more functional and comfortable for entering and exiting the tub than the existing drop in tub with its protruding lip. A redundant radiator was eliminated from this room allowing room for a large comfortable chair that can be used as part of the daily bathing routine.
In the vanity and storage zone, the existing vanities size neither optimized the space nor provided much real storage. A few tweaks netted a much better storage solution that now includes cabinets, drawers, pull outs and a large custom built-in hutch that houses towels and other bathroom necessities. A framed custom mirror opens the space and bounces light around the room from the large existing bank of windows.
We transformed the shower and water closet room into a large walk in shower with a trench drain, making for both ease of access and a seamless look. Next, we added a niche for shampoo storage to the back wall, and updated shower fixtures to give the space new life.
The star of the bathroom is the custom marble mosaic floor tile. All the other materials take a simpler approach giving permission to the beautiful circular pattern of the mosaic to shine. White shaker cabinetry is topped with elegant Calacatta marble countertops, which also lines the shower walls. Polished nickel fixtures and sophisticated crystal lighting are simple yet sophisticated, allowing the beauty of the materials shines through.
Designed by: Susan Klimala, CKD, CBD
For more information on kitchen and bath design ideas go to: www.kitchenstudio-ge.com
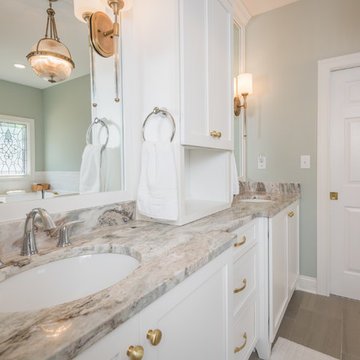
Bill Worley
This is an example of a large traditional master bathroom in Louisville with shaker cabinets, white cabinets, an undermount tub, an alcove shower, a one-piece toilet, gray tile, porcelain tile, green walls, porcelain floors, an undermount sink, granite benchtops, grey floor, a hinged shower door and brown benchtops.
This is an example of a large traditional master bathroom in Louisville with shaker cabinets, white cabinets, an undermount tub, an alcove shower, a one-piece toilet, gray tile, porcelain tile, green walls, porcelain floors, an undermount sink, granite benchtops, grey floor, a hinged shower door and brown benchtops.
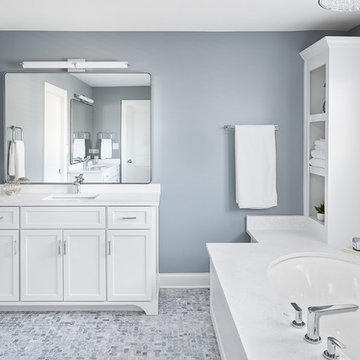
Photos by Picture Perfect House
This is an example of a large contemporary master bathroom in Chicago with shaker cabinets, white cabinets, an undermount tub, a corner shower, white tile, ceramic tile, blue walls, marble floors, an undermount sink, engineered quartz benchtops, grey floor, a hinged shower door and white benchtops.
This is an example of a large contemporary master bathroom in Chicago with shaker cabinets, white cabinets, an undermount tub, a corner shower, white tile, ceramic tile, blue walls, marble floors, an undermount sink, engineered quartz benchtops, grey floor, a hinged shower door and white benchtops.
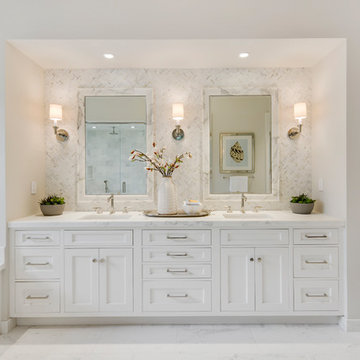
Inspiration for a large transitional master bathroom in San Francisco with shaker cabinets, white cabinets, white tile, marble, marble benchtops, white benchtops, an undermount tub, grey walls, marble floors, an undermount sink, white floor, an alcove shower and a hinged shower door.
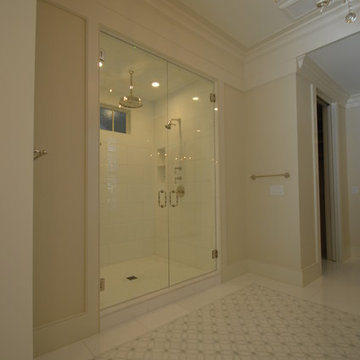
This is an example of a large transitional master bathroom in Atlanta with shaker cabinets, white cabinets, an undermount tub, an alcove shower, a two-piece toilet, beige tile, white tile, porcelain tile, beige walls, marble floors, an undermount sink and engineered quartz benchtops.
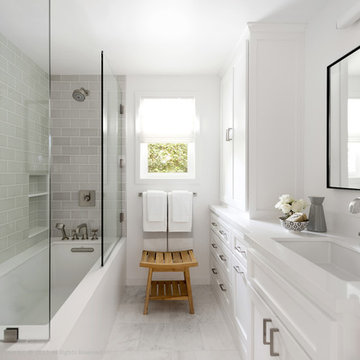
DESIGN BUILD REMODEL | Master Bath Transformation | FOUR POINT DESIGN BUILD INC | Part Ten
This completely transformed 3,500+ sf family dream home sits atop the gorgeous hills of Calabasas, CA and celebrates the strategic and eclectic merging of contemporary and mid-century modern styles with the earthy touches of a world traveler!
AS SEEN IN Better Homes and Gardens | BEFORE & AFTER | 10 page feature and COVER | Spring 2016
To see more of this fantastic transformation, watch for the launch of our NEW website and blog THE FOUR POINT REPORT, where we celebrate this and other incredible design build journey! Launching September 2016.
Photography by Riley Jamison
#masterbathroom #remodel #LAinteriordesigner #builder #dreamproject #oneinamillion
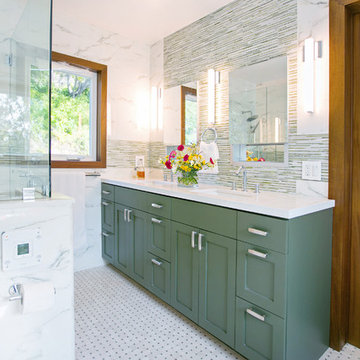
The challenge of this project was to fulfill the clients' desire for a unique and modern second story addition that would blend harmoniously with the original 1930s bungalow. On the exterior, the addition appropriates the traditional materials of the existing home, while using contemporary proportions and lines to speak to a modern sensibility. Staggered massing and terraced roofs add to the visual interest and a harmonious balance in the design. On the interior, rich natural materials like oak and mahogany add warmth to the clean lines of the design. The design carefully frames stunning views of the reservoir and surrounding hills. In each room, multi-directional natural light, views and cross-ventilation increase the comfort and expansiveness of the spaces
Photography by: Studio Ceja
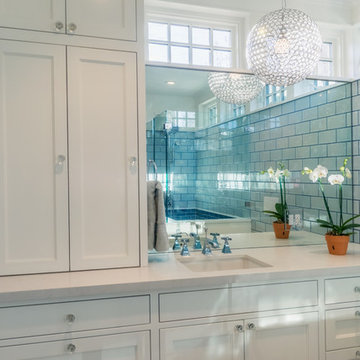
Daughter's bathroom. Custom Shaker style cabinetry painted white. Caesarstone countertop. Heath Ceramics wall tile.
Ali Atri Photography
Inspiration for a mid-sized eclectic kids bathroom in San Francisco with shaker cabinets, white cabinets, an undermount tub, an open shower, blue tile, ceramic tile, blue walls, porcelain floors, an undermount sink and engineered quartz benchtops.
Inspiration for a mid-sized eclectic kids bathroom in San Francisco with shaker cabinets, white cabinets, an undermount tub, an open shower, blue tile, ceramic tile, blue walls, porcelain floors, an undermount sink and engineered quartz benchtops.
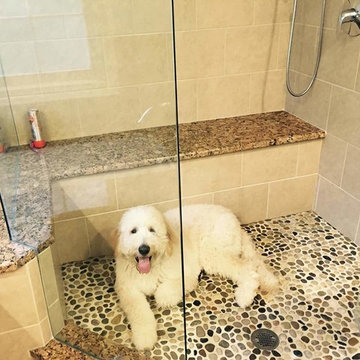
This was a complete master bathroom remodel that included expanding the shower to more than twice the original size. This was all completed inside the original footprint by simply eliminating a window and turning the bathtub. We added new half walls and incorporated a seat bench that flows from the tub deck into the shower.
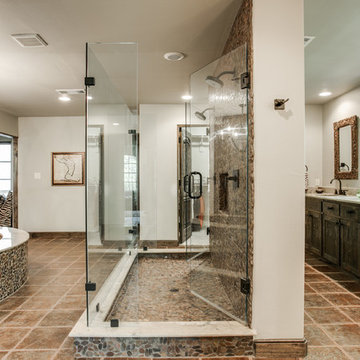
Shoot2Sell
Bella Vista Company
This home won the NARI Greater Dallas CotY Award for Entire House $750,001 to $1,000,000 in 2015.
Large mediterranean master bathroom in Dallas with an undermount sink, shaker cabinets, distressed cabinets, beige tile, pebble tile, beige walls, an undermount tub, a double shower and terra-cotta floors.
Large mediterranean master bathroom in Dallas with an undermount sink, shaker cabinets, distressed cabinets, beige tile, pebble tile, beige walls, an undermount tub, a double shower and terra-cotta floors.
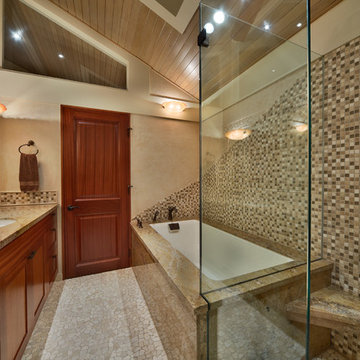
Tropical Light Photography
Photo of a large traditional master bathroom in Hawaii with shaker cabinets, medium wood cabinets, an undermount tub, a corner shower, brown tile, beige tile, mosaic tile, beige walls, pebble tile floors, an undermount sink and granite benchtops.
Photo of a large traditional master bathroom in Hawaii with shaker cabinets, medium wood cabinets, an undermount tub, a corner shower, brown tile, beige tile, mosaic tile, beige walls, pebble tile floors, an undermount sink and granite benchtops.
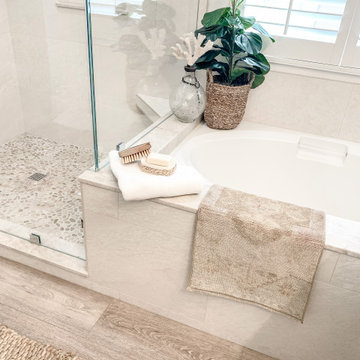
Using a deep soaking tub and very organic materials gives this Master bathroom re- model a very luxurious yet casual feel.
Inspiration for a mid-sized beach style master bathroom in Orange County with shaker cabinets, white cabinets, an undermount tub, a corner shower, beige tile, porcelain tile, white walls, light hardwood floors, a drop-in sink, quartzite benchtops, a hinged shower door, beige benchtops, a shower seat, a double vanity and a built-in vanity.
Inspiration for a mid-sized beach style master bathroom in Orange County with shaker cabinets, white cabinets, an undermount tub, a corner shower, beige tile, porcelain tile, white walls, light hardwood floors, a drop-in sink, quartzite benchtops, a hinged shower door, beige benchtops, a shower seat, a double vanity and a built-in vanity.
Bathroom Design Ideas with Shaker Cabinets and an Undermount Tub
12