Bathroom Design Ideas with Shaker Cabinets and an Undermount Tub
Refine by:
Budget
Sort by:Popular Today
141 - 160 of 2,684 photos
Item 1 of 3
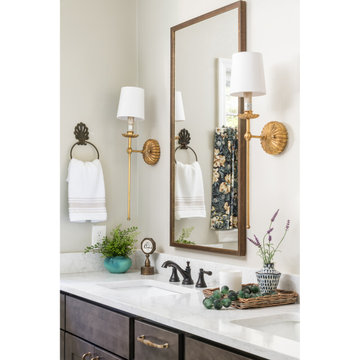
Photo of a mid-sized traditional master bathroom in Atlanta with shaker cabinets, brown cabinets, an undermount tub, a curbless shower, a two-piece toilet, gray tile, ceramic tile, beige walls, ceramic floors, an undermount sink, engineered quartz benchtops, beige floor, a hinged shower door, white benchtops, a shower seat, a double vanity, a built-in vanity and vaulted.
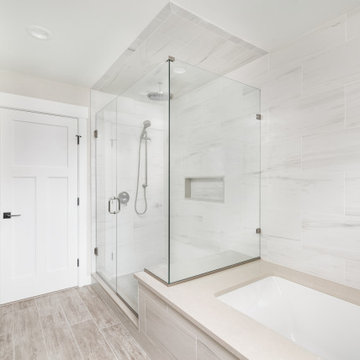
The Hidden Gem is a lake house nestled on a private lake in NJ. This house was taken down to the studs and rebuilt. The renovated kitchen is perfect for cooking and gathering. The nook holds a table with seating for 4 and is the perfect place for pancakes or afternoon tea.
The dining room has a wet with an Art TV in the center so no one will miss the game while eating Thanksgiving dinner.
The living room is a great spot to unwind at the end of the day. A gas fireplace with a reclaimed wood, live edge mantel is the focal point.
The bonus room over the garage is ideal for teenagers to gather and play video games or watch movies.
This house is light and airy and the summer sun floods in through all the windows. It's also cozy for brisk autumn nights and cooler spring days.
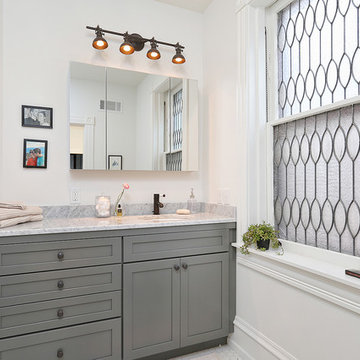
Ronnie Bruce Photography
Inspiration for a mid-sized transitional master bathroom in Philadelphia with shaker cabinets, grey cabinets, an undermount tub, a corner shower, white tile, subway tile, white walls, an undermount sink, quartzite benchtops, white floor and an open shower.
Inspiration for a mid-sized transitional master bathroom in Philadelphia with shaker cabinets, grey cabinets, an undermount tub, a corner shower, white tile, subway tile, white walls, an undermount sink, quartzite benchtops, white floor and an open shower.
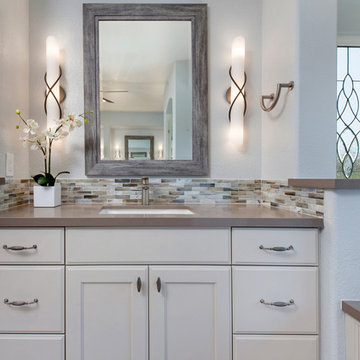
A Spa Retreat Master Bathroom with wood looking tile, Silestone counter tops and tub deck, Magnolia and Smokey Hills cabinetry and beautiful iridescent mosaic tile. By adding storage, function and beauty this bathroom is the perfect place to relax and unwind
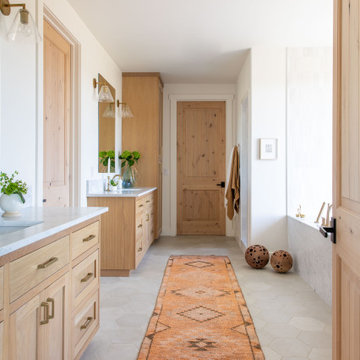
Vintage runner in primary bathroom
Design ideas for a large country master bathroom in Sacramento with shaker cabinets, medium wood cabinets, an undermount tub, a corner shower, white tile, ceramic tile, ceramic floors, marble benchtops, grey floor, a hinged shower door, white benchtops, an enclosed toilet, a single vanity and a built-in vanity.
Design ideas for a large country master bathroom in Sacramento with shaker cabinets, medium wood cabinets, an undermount tub, a corner shower, white tile, ceramic tile, ceramic floors, marble benchtops, grey floor, a hinged shower door, white benchtops, an enclosed toilet, a single vanity and a built-in vanity.
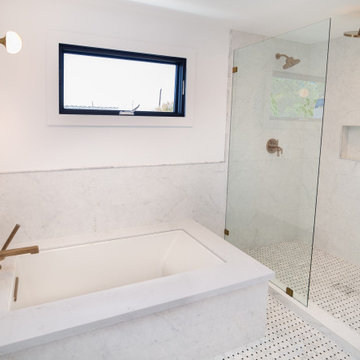
Master Bathroom in all white with gold accents
Small transitional master bathroom in Los Angeles with shaker cabinets, white cabinets, an undermount tub, an open shower, white tile, marble, white walls, marble floors, an undermount sink, engineered quartz benchtops, white floor, an open shower and white benchtops.
Small transitional master bathroom in Los Angeles with shaker cabinets, white cabinets, an undermount tub, an open shower, white tile, marble, white walls, marble floors, an undermount sink, engineered quartz benchtops, white floor, an open shower and white benchtops.
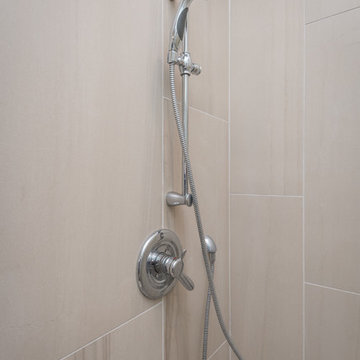
Bill Worley
Photo of a large traditional master bathroom in Louisville with shaker cabinets, white cabinets, an undermount tub, an alcove shower, a one-piece toilet, gray tile, porcelain tile, green walls, porcelain floors, an undermount sink, granite benchtops, grey floor, a hinged shower door and brown benchtops.
Photo of a large traditional master bathroom in Louisville with shaker cabinets, white cabinets, an undermount tub, an alcove shower, a one-piece toilet, gray tile, porcelain tile, green walls, porcelain floors, an undermount sink, granite benchtops, grey floor, a hinged shower door and brown benchtops.
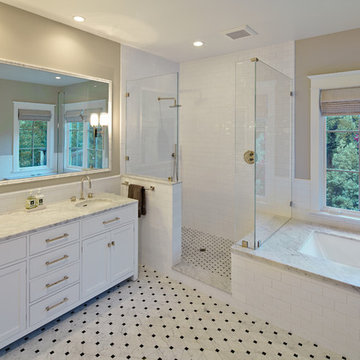
Mark Schwartz Photography
Large transitional master bathroom in San Francisco with shaker cabinets, white cabinets, an alcove shower, a two-piece toilet, stone tile, beige walls, marble floors, an undermount sink, marble benchtops, an undermount tub, white floor and an open shower.
Large transitional master bathroom in San Francisco with shaker cabinets, white cabinets, an alcove shower, a two-piece toilet, stone tile, beige walls, marble floors, an undermount sink, marble benchtops, an undermount tub, white floor and an open shower.
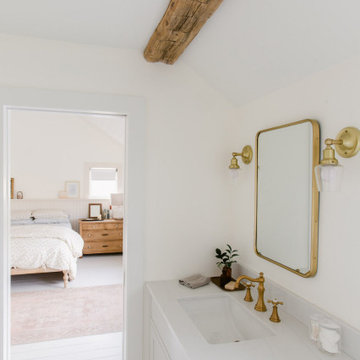
Photo of a large country kids bathroom in Dallas with shaker cabinets, beige cabinets, an undermount tub, an alcove shower, white walls, porcelain floors, an undermount sink, marble benchtops, white floor, a hinged shower door, grey benchtops, a double vanity and a built-in vanity.
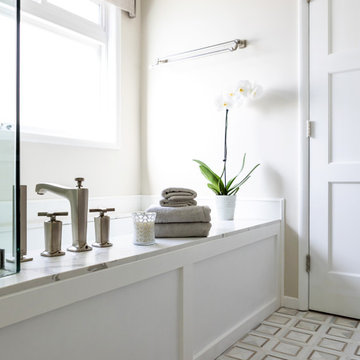
Soft greige Shaker cabinets and white tile make for a classic bathroom. The floor tile is so gorgeous and is varying shades of beige, taupe and white which set the tone for our overall color palette.
This bathroom layout was an original 1950's design with a very small vanity and small shower. To enlarge the vanity and shower, we reconfigured the floor plan. The new floor plan includes a double vanity and a corner shower with glass enclosure and soaking tub.
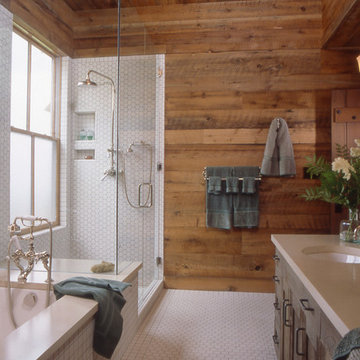
Tim Murphy
Photo of a mid-sized country master bathroom in Denver with an undermount sink, shaker cabinets, grey cabinets, an undermount tub, a corner shower, white tile, porcelain tile, brown walls and porcelain floors.
Photo of a mid-sized country master bathroom in Denver with an undermount sink, shaker cabinets, grey cabinets, an undermount tub, a corner shower, white tile, porcelain tile, brown walls and porcelain floors.
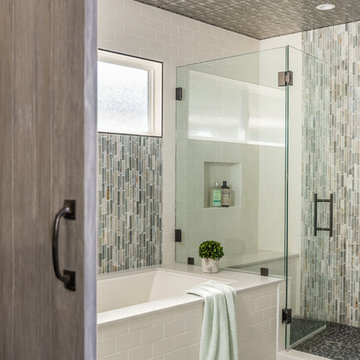
Finding a home is not easy in a seller’s market, but when my clients discovered one—even though it needed a bit of work—in a beautiful area of the Santa Cruz Mountains, they decided to jump in. Surrounded by old-growth redwood trees and a sense of old-time history, the house’s location informed the design brief for their desired remodel work. Yet I needed to balance this with my client’s preference for clean-lined, modern style.
Suffering from a previous remodel, the galley-like bathroom in the master suite was long and dank. My clients were willing to completely redesign the layout of the suite, so the bathroom became the walk-in closet. We borrowed space from the bedroom to create a new, larger master bathroom which now includes a separate tub and shower.
The look of the room nods to nature with organic elements like a pebbled shower floor and vertical accent tiles of honed green slate. A custom vanity of blue weathered wood and a ceiling that recalls the look of pressed tin evoke a time long ago when people settled this mountain region. At the same time, the hardware in the room looks to the future with sleek, modular shapes in a chic matte black finish. Harmonious, serene, with personality: just what my clients wanted.
Photo: Bernardo Grijalva
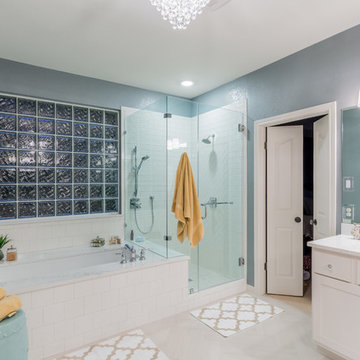
Christopher Davison, AIA
Mid-sized transitional master bathroom in Austin with shaker cabinets, white cabinets, an undermount tub, a corner shower, white tile, ceramic tile, grey walls, porcelain floors, an undermount sink and engineered quartz benchtops.
Mid-sized transitional master bathroom in Austin with shaker cabinets, white cabinets, an undermount tub, a corner shower, white tile, ceramic tile, grey walls, porcelain floors, an undermount sink and engineered quartz benchtops.
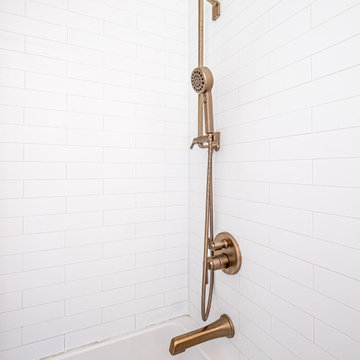
Simple white subway tile shower with Brizo luxe gold fictures and hand-held.
Photos by VLG Photography
This is an example of a mid-sized traditional kids bathroom in New York with shaker cabinets, blue cabinets, an undermount tub, a shower/bathtub combo, a one-piece toilet, white walls, marble floors, an undermount sink, engineered quartz benchtops, white floor, a shower curtain, white benchtops, a niche, a double vanity and a built-in vanity.
This is an example of a mid-sized traditional kids bathroom in New York with shaker cabinets, blue cabinets, an undermount tub, a shower/bathtub combo, a one-piece toilet, white walls, marble floors, an undermount sink, engineered quartz benchtops, white floor, a shower curtain, white benchtops, a niche, a double vanity and a built-in vanity.
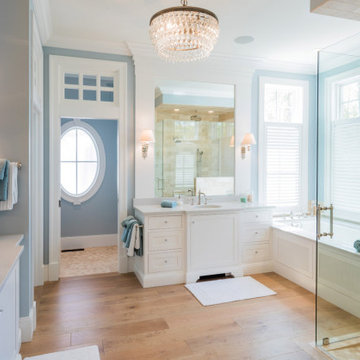
Inspiration for a traditional bathroom in Other with shaker cabinets, white cabinets, an undermount tub, a corner shower, blue walls, medium hardwood floors, an undermount sink, brown floor, a hinged shower door and white benchtops.
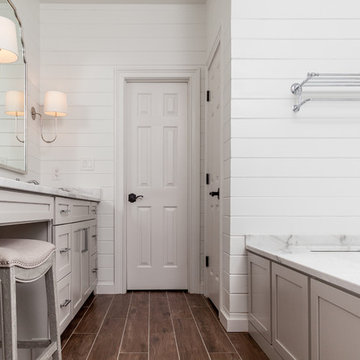
In recent years, shiplap installments have been popular on HGTV, other design networks, and in magazines. Shiplap has become a desired focal feature in homes to achieve a shabby chic, cottage-like aesthetic. When we were approached by the owners of this bathroom we couldn’t have been more excited to help them achieve the effect that they were dreaming of.
Our favorite features of this bathroom are:
1. The floor to ceiling shiplap walls are beautiful and have completely converted the space
2. The innovative design of the tub deck showcases Stoneunlimited’s ability to utilize Waypoint cabinets in various ways to achieve sophisticated detail.
3. The design of the tile in the shower in differing sizes, textures and chair rail detail make the white on white tile appealing to the eye and emphasizes the farmhouse shabby-chic feel.
If you can imagine a warm and cozy bathroom or kitchen with the beauty of shiplap, Stoneunlimited Kitchen and Bath can help you achieve your dream of having a farmhouse inspired space too!
This bathroom remodel in Alpharetta, Georgia features:
Shiplap: Floor to ceiling 4” tongue & groove
Cabinets: Waypoint Shaker Style Cabinets with Soft Close feature in Harbor finish
Knobs & Pulls: Ascendra in Polish Chrome
Tile:
Main Floor Tile: 6x40 Longwood Nut Porcelain
Shower Tile:
1x3 Mini brick mosaic tile in gloss white for the top 58” of the shower walls and niche
3x6 Highland Whisper White subway tiles for the lower 36” of the shower walls
2x6 Highland Whisper White Chair Rail tile used as a divider between the Mini Brick and Subway tile
2x2 Arabescato Herringbone marble tile for the shower floor
Tub:
Kohler 36” x 66” soaking tub with Artifacts Faucet in Chrome finish
Tub Deck was built up to enclose the rectangular under mount tub
Waypoint cabinet panels were used to create the apron for the tub deck
Hardware: Shower Trim, Faucets, Robe Hook, Towel Rack are all Kohler Artifacts Series in Chrome
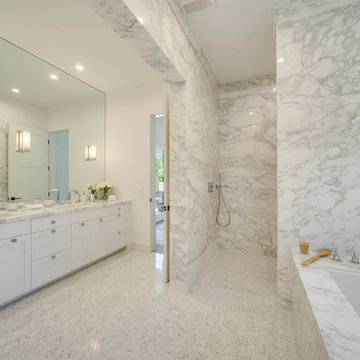
Contemporary bathroom in San Francisco with shaker cabinets, white cabinets, an undermount tub, an open shower, white walls, an undermount sink, white floor and white benchtops.
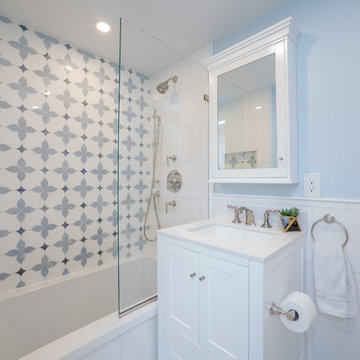
This typical Brownstone went from a construction site, to a sophisticated family sanctuary. We extended and redefine the existing layout to create a bright space that was both functional and elegant.
This 3rd floor bathroom was added to the space to create a well needed kids bathroom.
A bright, fun and clean lines bathroom addition.
Photo Credit: Francis Augustine
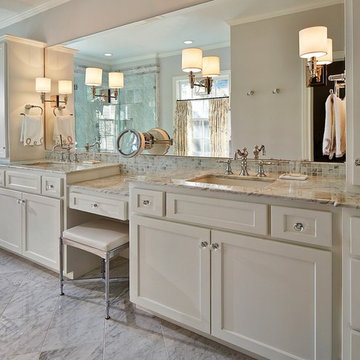
Provenance Builders, Ken Vaughan Photography
Design ideas for a traditional master bathroom in Dallas with an undermount sink, shaker cabinets, white cabinets, marble benchtops, an undermount tub, a corner shower, gray tile, mosaic tile and marble floors.
Design ideas for a traditional master bathroom in Dallas with an undermount sink, shaker cabinets, white cabinets, marble benchtops, an undermount tub, a corner shower, gray tile, mosaic tile and marble floors.
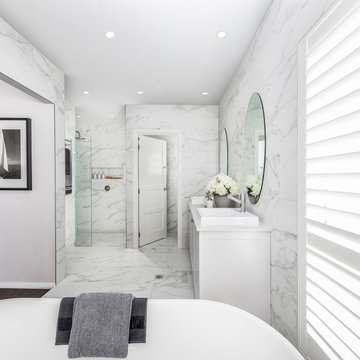
This is an example of a large traditional master bathroom in Sydney with shaker cabinets, white cabinets, an undermount tub, a corner shower, white tile, marble, white walls, marble floors, a drop-in sink, engineered quartz benchtops, white floor, a sliding shower screen and white benchtops.
Bathroom Design Ideas with Shaker Cabinets and an Undermount Tub
8