Bathroom Design Ideas with Shaker Cabinets and Black Floor
Refine by:
Budget
Sort by:Popular Today
61 - 80 of 3,685 photos
Item 1 of 3
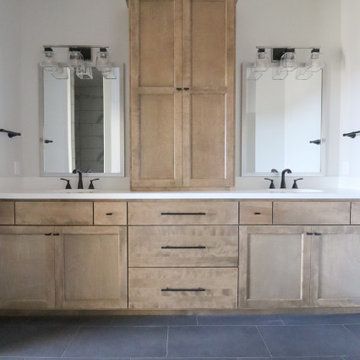
Design ideas for a transitional master bathroom in Omaha with shaker cabinets, medium wood cabinets, a freestanding tub, a double shower, a two-piece toilet, porcelain floors, an integrated sink, black floor, an open shower, white benchtops, an enclosed toilet, a double vanity and a built-in vanity.

This Fieldstone bathroom vanity in a Moss Green using a the Commerce door style with decorative bottom. Client paired this with wonderful wallpaper and brass accents.
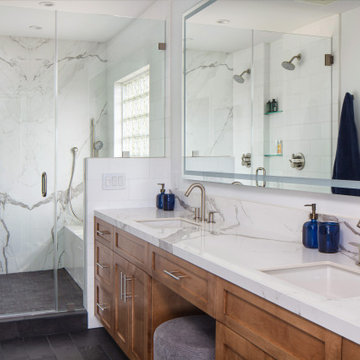
Creation of a new master bathroom, kids’ bathroom, toilet room and a WIC from a mid. size bathroom was a challenge but the results were amazing.
The master bathroom has a huge 5.5'x6' shower with his/hers shower heads.
The main wall of the shower is made from 2 book matched porcelain slabs, the rest of the walls are made from Thasos marble tile and the floors are slate stone.
The vanity is a double sink custom made with distress wood stain finish and its almost 10' long.
The vanity countertop and backsplash are made from the same porcelain slab that was used on the shower wall.
The two pocket doors on the opposite wall from the vanity hide the WIC and the water closet where a $6k toilet/bidet unit is warmed up and ready for her owner at any given moment.
Notice also the huge 100" mirror with built-in LED light, it is a great tool to make the relatively narrow bathroom to look twice its size.
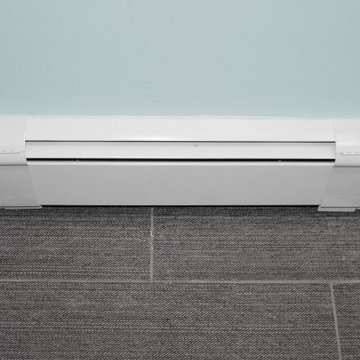
This South Shore of Boston client approached the team of Renovisions to remodel her existing basement bathroom. This bath, with an outdated fiberglass shower stall was cracked and leaking into the concrete floor below. The room had inadequate storage, was dark and did not boost this home’s overall market value.
It was definitely time for a Renovision and the client was excited to get started! She was looking forward to sharing the new space with guests that stay at her home and use the bathroom often.
Working alongside this client was fun and productive as great design and product choices were selected together. In the design process, Renovisions presented a unique idea; using the basement foundation ledge for a shelf that ran into the shower area, gaining extra space for shampoos and soaps, eliminating the need for a niche. Another great idea was to implement a Grohe Smart Control valve which brings this shower experience to another level; they can choose ways to spray with the right degree of warmth. The stunning stream-lined shower trims in brushed nickel finish match the style and finish on the single-lever vanity faucet.
The contrasting dark grey, large format porcelain floor tile’s texture resembles a linen-look pattern the client requested while complimenting the darker veining in the quartz curb, shelf and vanity countertop.
The Carrera-look porcelain shower wall tiles boast no-maintenance and provides a clean, brighter appeal seen through the beautiful custom shower glass enclosure. We lightened up the bath with a light blue paint color which added a fresh look, giving the illusion of a bigger space.
As you can see, with the right colors, textures and accessories, we transformed this basement bath from Drab to Fab. The client was thrilled with her basement Renovision, a true Breath of Fresh Flair’!
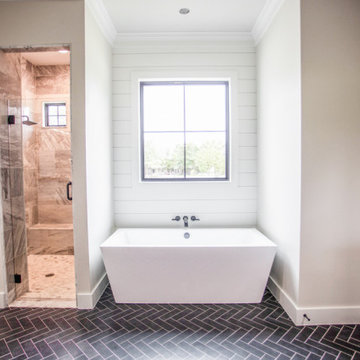
This is an example of a large country master bathroom in Dallas with shaker cabinets, medium wood cabinets, a freestanding tub, an alcove shower, grey walls, porcelain floors, a vessel sink, quartzite benchtops, black floor, a hinged shower door and white benchtops.
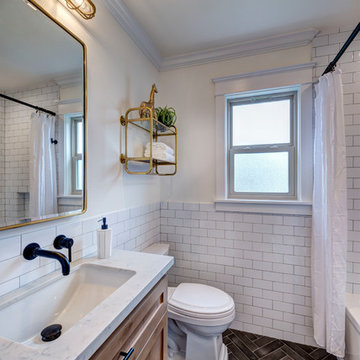
Peter Giles Photography
Design ideas for a small country kids bathroom in San Francisco with shaker cabinets, medium wood cabinets, an alcove tub, a shower/bathtub combo, a two-piece toilet, porcelain tile, white walls, porcelain floors, a drop-in sink, engineered quartz benchtops, black floor, a shower curtain, white benchtops and white tile.
Design ideas for a small country kids bathroom in San Francisco with shaker cabinets, medium wood cabinets, an alcove tub, a shower/bathtub combo, a two-piece toilet, porcelain tile, white walls, porcelain floors, a drop-in sink, engineered quartz benchtops, black floor, a shower curtain, white benchtops and white tile.
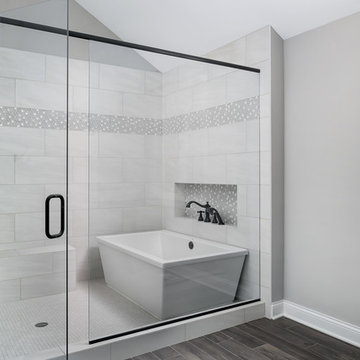
DJK Custom Homes, Inc.
This is an example of a large country master wet room bathroom in Chicago with shaker cabinets, distressed cabinets, a freestanding tub, a two-piece toilet, white tile, ceramic tile, grey walls, ceramic floors, an undermount sink, engineered quartz benchtops, black floor, a hinged shower door and white benchtops.
This is an example of a large country master wet room bathroom in Chicago with shaker cabinets, distressed cabinets, a freestanding tub, a two-piece toilet, white tile, ceramic tile, grey walls, ceramic floors, an undermount sink, engineered quartz benchtops, black floor, a hinged shower door and white benchtops.
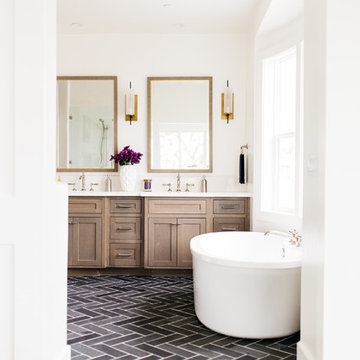
Photo of a large country master bathroom in San Diego with shaker cabinets, dark wood cabinets, a freestanding tub, white walls, porcelain floors, an undermount sink, engineered quartz benchtops and black floor.
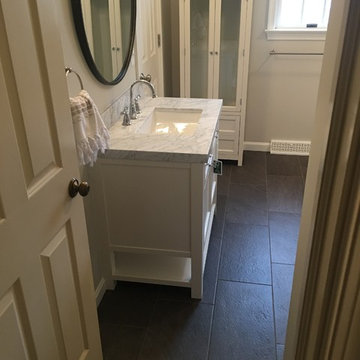
Mid-sized traditional 3/4 bathroom in Other with shaker cabinets, white cabinets, an alcove tub, an alcove shower, porcelain tile, white walls, porcelain floors, an undermount sink, marble benchtops, black floor, a two-piece toilet, gray tile and an open shower.
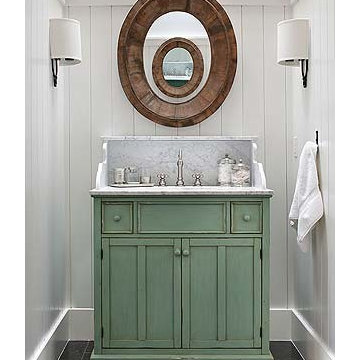
Guest Bathroom:
Create an elegant ambience by combining old and new materials against a crisp, white backdrop.
Inspiration for a mid-sized country powder room in San Francisco with shaker cabinets, green cabinets, white walls, marble floors, an undermount sink, marble benchtops, black floor and grey benchtops.
Inspiration for a mid-sized country powder room in San Francisco with shaker cabinets, green cabinets, white walls, marble floors, an undermount sink, marble benchtops, black floor and grey benchtops.

Small transitional kids bathroom in Salt Lake City with shaker cabinets, blue cabinets, an alcove tub, an alcove shower, a one-piece toilet, beige tile, ceramic tile, beige walls, slate floors, a drop-in sink, engineered quartz benchtops, black floor, a shower curtain, white benchtops, a single vanity and a freestanding vanity.
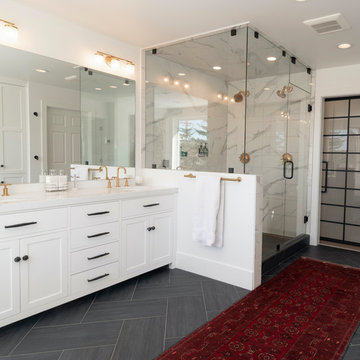
This is an example of a large country master bathroom in Salt Lake City with shaker cabinets, white cabinets, a freestanding tub, a shower/bathtub combo, a two-piece toilet, white tile, porcelain tile, white walls, slate floors, an undermount sink, engineered quartz benchtops, black floor, a hinged shower door and white benchtops.

Deep, rich green adds drama as well as the black honed granite surface. Arch mirror repeats design element throughout the home. Savoy House black sconces and matte black hardware.
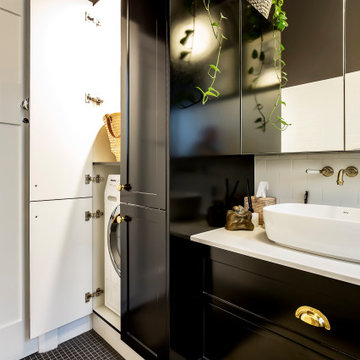
This is an example of a small traditional 3/4 bathroom in Sydney with shaker cabinets, black cabinets, an open shower, a one-piece toilet, white tile, ceramic tile, black walls, mosaic tile floors, a vessel sink, engineered quartz benchtops, black floor, an open shower, white benchtops, a laundry, a single vanity and a built-in vanity.
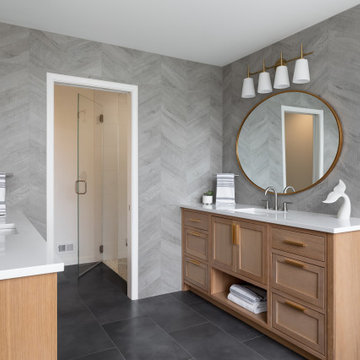
This is an example of a mid-sized transitional master bathroom in Seattle with shaker cabinets, light wood cabinets, gray tile, porcelain tile, grey walls, porcelain floors, an undermount sink, engineered quartz benchtops, black floor, white benchtops, a double vanity and a built-in vanity.
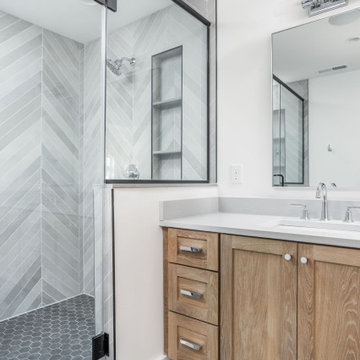
This is an example of a mid-sized traditional master bathroom in Indianapolis with shaker cabinets, light wood cabinets, a double shower, a two-piece toilet, gray tile, porcelain tile, white walls, porcelain floors, an undermount sink, engineered quartz benchtops, black floor, a hinged shower door, grey benchtops, a niche, a double vanity and a freestanding vanity.
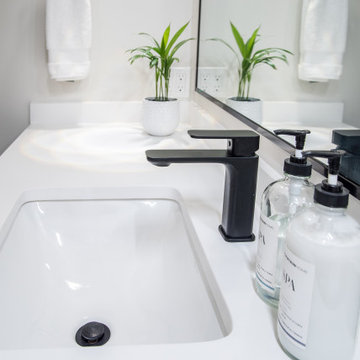
Both the main bathroom and the en suite were out-dated and in need of a serious overhaul. Inspiration for the design of the bathrooms came from the 24x24" Marble Attache Lavish Tile. Using high contrast black and white accents these bathrooms are simple and elegant.

Mid-sized transitional bathroom in Philadelphia with shaker cabinets, black cabinets, an alcove tub, an alcove shower, a two-piece toilet, white tile, ceramic tile, grey walls, ceramic floors, an integrated sink, marble benchtops, black floor, a shower curtain, white benchtops, a single vanity and a freestanding vanity.
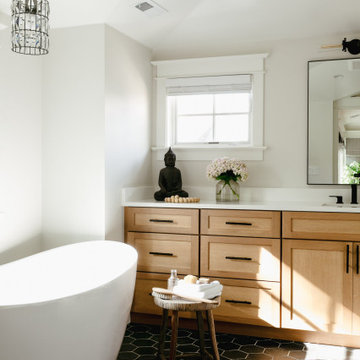
This is a 1906 Denver Square next to our city’s beautiful City Park! This was a sizable remodel that expanded the size of the home on two stories.
Photo of a mid-sized contemporary master bathroom in Denver with shaker cabinets, light wood cabinets, a freestanding tub, ceramic floors, an undermount sink, black floor, white benchtops, a single vanity and a built-in vanity.
Photo of a mid-sized contemporary master bathroom in Denver with shaker cabinets, light wood cabinets, a freestanding tub, ceramic floors, an undermount sink, black floor, white benchtops, a single vanity and a built-in vanity.
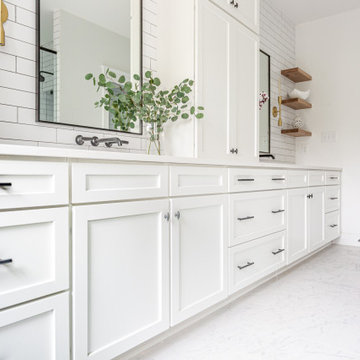
A modern farmhouse bathroom for a new construction home.
Large country 3/4 bathroom in DC Metro with shaker cabinets, blue cabinets, a corner shower, a one-piece toilet, white tile, ceramic tile, white walls, porcelain floors, an undermount sink, engineered quartz benchtops, black floor, a hinged shower door, white benchtops, a niche, a single vanity and a built-in vanity.
Large country 3/4 bathroom in DC Metro with shaker cabinets, blue cabinets, a corner shower, a one-piece toilet, white tile, ceramic tile, white walls, porcelain floors, an undermount sink, engineered quartz benchtops, black floor, a hinged shower door, white benchtops, a niche, a single vanity and a built-in vanity.
Bathroom Design Ideas with Shaker Cabinets and Black Floor
4

