Bathroom Design Ideas with Shaker Cabinets and Brown Cabinets
Refine by:
Budget
Sort by:Popular Today
1 - 20 of 5,554 photos
Item 1 of 3

This incredible design + build remodel completely transformed this from a builders basic master bath to a destination spa! Floating vanity with dressing area, large format tiles behind the luxurious bath, walk in curbless shower with linear drain. This bathroom is truly fit for relaxing in luxurious comfort.

Design ideas for a small contemporary bathroom in Vancouver with shaker cabinets, brown cabinets, a curbless shower, a two-piece toilet, white tile, porcelain tile, white walls, porcelain floors, an undermount sink, engineered quartz benchtops, beige floor, an open shower, white benchtops, a single vanity and a built-in vanity.

Our clients wanted to add an ensuite bathroom to their charming 1950’s Cape Cod, but they were reluctant to sacrifice the only closet in their owner’s suite. The hall bathroom they’d been sharing with their kids was also in need of an update so we took this into consideration during the design phase to come up with a creative new layout that would tick all their boxes.
By relocating the hall bathroom, we were able to create an ensuite bathroom with a generous shower, double vanity, and plenty of space left over for a separate walk-in closet. We paired the classic look of marble with matte black fixtures to add a sophisticated, modern edge. The natural wood tones of the vanity and teak bench bring warmth to the space. A frosted glass pocket door to the walk-through closet provides privacy, but still allows light through. We gave our clients additional storage by building drawers into the Cape Cod’s eave space.

This is a Design-Build project by Kitchen Inspiration Inc.
Cabinetry: Sollera Fine Cabinetry - Rif white Oak
Countertop: Vadara Quartz
Small midcentury 3/4 bathroom in San Francisco with shaker cabinets, brown cabinets, a corner shower, a one-piece toilet, white tile, porcelain tile, white walls, porcelain floors, an undermount sink, engineered quartz benchtops, brown floor, a hinged shower door, white benchtops, a niche, a single vanity and a floating vanity.
Small midcentury 3/4 bathroom in San Francisco with shaker cabinets, brown cabinets, a corner shower, a one-piece toilet, white tile, porcelain tile, white walls, porcelain floors, an undermount sink, engineered quartz benchtops, brown floor, a hinged shower door, white benchtops, a niche, a single vanity and a floating vanity.

A neutral color palette punctuated by warm wood tones and large windows create a comfortable, natural environment that combines casual southern living with European coastal elegance. The 10-foot tall pocket doors leading to a covered porch were designed in collaboration with the architect for seamless indoor-outdoor living. Decorative house accents including stunning wallpapers, vintage tumbled bricks, and colorful walls create visual interest throughout the space. Beautiful fireplaces, luxury furnishings, statement lighting, comfortable furniture, and a fabulous basement entertainment area make this home a welcome place for relaxed, fun gatherings.
---
Project completed by Wendy Langston's Everything Home interior design firm, which serves Carmel, Zionsville, Fishers, Westfield, Noblesville, and Indianapolis.
For more about Everything Home, click here: https://everythinghomedesigns.com/
To learn more about this project, click here:
https://everythinghomedesigns.com/portfolio/aberdeen-living-bargersville-indiana/
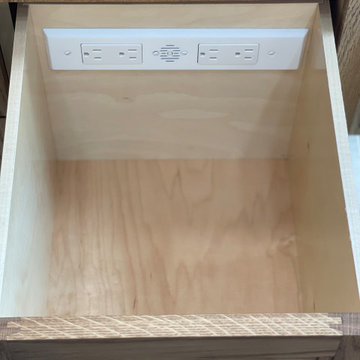
Large transitional master bathroom in Other with shaker cabinets, brown cabinets, white walls, an undermount sink, engineered quartz benchtops, white benchtops, a double vanity and a freestanding vanity.

Studio City, CA - Whole Home Remodel - Bathroom
Installation of marble tile; Shower, bath cradle, walls and floors. All required electrical and plumbing needs per the project. Installation of vanity, countertop, toilet, clear glass shower enclosure, mirrors, lighting and a fresh paint to finish.

This is an example of a mid-sized transitional master bathroom in Chicago with shaker cabinets, brown cabinets, a corner shower, a two-piece toilet, white tile, porcelain tile, grey walls, porcelain floors, an integrated sink, engineered quartz benchtops, multi-coloured floor, a hinged shower door, white benchtops, a shower seat, a double vanity and a built-in vanity.
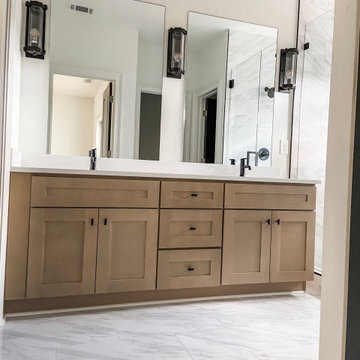
This is an example of a large transitional master bathroom in Atlanta with shaker cabinets, brown cabinets, a double shower, a one-piece toilet, white tile, marble, white walls, mosaic tile floors, a drop-in sink, engineered quartz benchtops, white floor, a hinged shower door, white benchtops, a double vanity, a built-in vanity and brick walls.
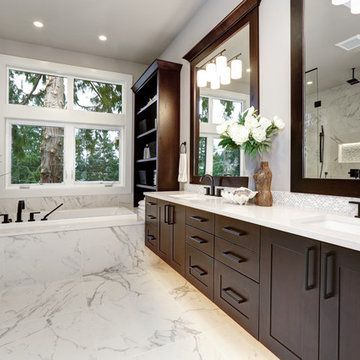
This is an example of a large modern master bathroom in DC Metro with shaker cabinets, brown cabinets, a drop-in tub, a curbless shower, a two-piece toilet, white tile, porcelain tile, white walls, porcelain floors, an undermount sink, engineered quartz benchtops, white floor, a hinged shower door and white benchtops.
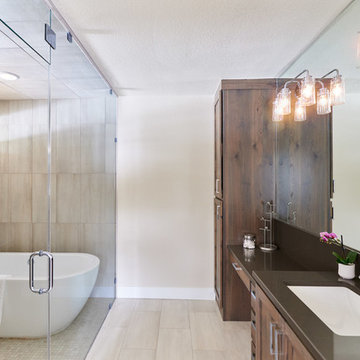
Large transitional master wet room bathroom in Denver with shaker cabinets, brown cabinets, a freestanding tub, a two-piece toilet, gray tile, ceramic tile, beige walls, ceramic floors, an undermount sink, engineered quartz benchtops, beige floor, a hinged shower door and black benchtops.
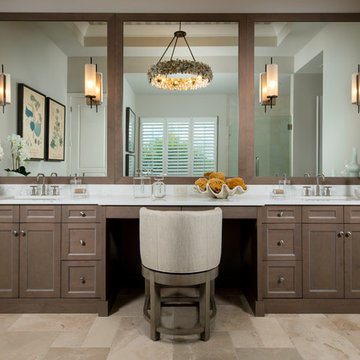
Inspiration for a beach style master bathroom in Miami with shaker cabinets, brown cabinets, beige walls, an undermount sink, beige floor and white benchtops.
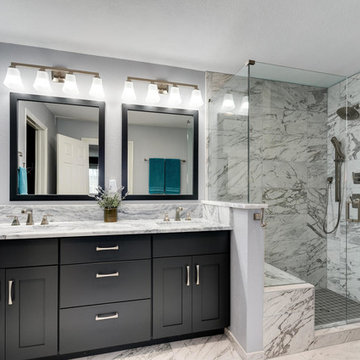
This bathroom was transformed from a sad 80's neutral bathroom to a contemporary clean haven.
Mid-sized transitional master bathroom in Denver with shaker cabinets, brown cabinets, a corner shower, black and white tile, porcelain tile, grey walls, porcelain floors, an undermount sink, engineered quartz benchtops, a hinged shower door and white benchtops.
Mid-sized transitional master bathroom in Denver with shaker cabinets, brown cabinets, a corner shower, black and white tile, porcelain tile, grey walls, porcelain floors, an undermount sink, engineered quartz benchtops, a hinged shower door and white benchtops.
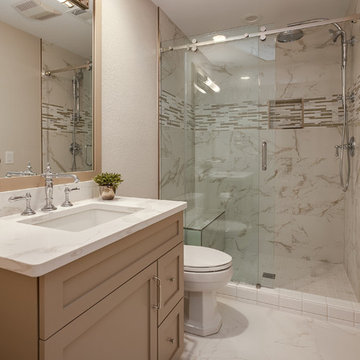
Michelle Gardner
Inspiration for a mid-sized transitional bathroom in Denver with shaker cabinets, a sliding shower screen, white floor, an alcove shower, beige tile, white tile, marble, beige walls, marble floors, an undermount sink, brown cabinets, a two-piece toilet, quartzite benchtops and white benchtops.
Inspiration for a mid-sized transitional bathroom in Denver with shaker cabinets, a sliding shower screen, white floor, an alcove shower, beige tile, white tile, marble, beige walls, marble floors, an undermount sink, brown cabinets, a two-piece toilet, quartzite benchtops and white benchtops.

The client wanted a bigger shower, so we changed the existing floor plan and made there small tiny shower into an arched and more usable open storage closet concept, while opting for a combo shower/tub area. We incorporated art deco features and arches as you see in the floor tile, shower niche, and overall shape of the new open closet.

Our clients wished for a larger main bathroom with more light and storage. We expanded the footprint and used light colored marble tile, countertops and paint colors to give the room a brighter feel and added a cherry wood vanity to warm up the space. The matt black finish of the glass shower panels and the mirrors allows for top billing in this design and gives it a more modern feel.
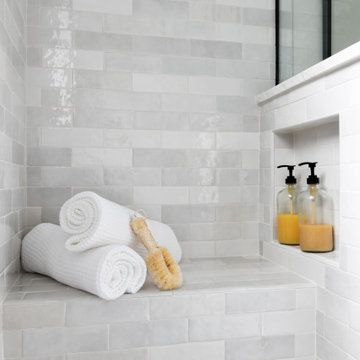
Our clients wished for a larger main bathroom with more light and storage. We expanded the footprint and used light colored marble tile, countertops and paint colors to give the room a brighter feel and added a cherry wood vanity to warm up the space. The matt black finish of the glass shower panels and the mirrors allows for top billing in this design and gives it a more modern feel.

This Siteline Cabinetry tall storage cabinet has roll-out shelves at a height that makes it easy to access. Deep shelves offer ample storage.
Photo credit: Dennis Jourdan
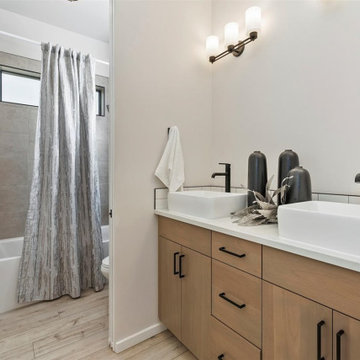
Guest Bathroom
Photo of a mid-sized modern kids bathroom in Boise with a built-in vanity, shaker cabinets, brown cabinets, an alcove tub, a shower/bathtub combo, gray tile, ceramic tile, white walls, laminate floors, a trough sink, brown floor, a shower curtain, white benchtops and a double vanity.
Photo of a mid-sized modern kids bathroom in Boise with a built-in vanity, shaker cabinets, brown cabinets, an alcove tub, a shower/bathtub combo, gray tile, ceramic tile, white walls, laminate floors, a trough sink, brown floor, a shower curtain, white benchtops and a double vanity.
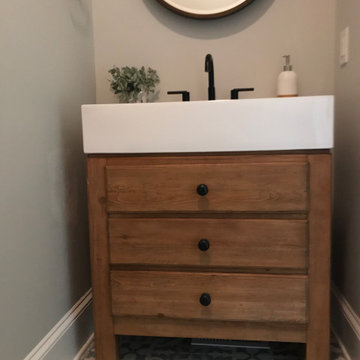
Power Room with single mason vanity
Design ideas for an expansive modern powder room in Other with shaker cabinets, a two-piece toilet, grey walls, white benchtops, a freestanding vanity, brown floor, an undermount sink, brown cabinets and porcelain floors.
Design ideas for an expansive modern powder room in Other with shaker cabinets, a two-piece toilet, grey walls, white benchtops, a freestanding vanity, brown floor, an undermount sink, brown cabinets and porcelain floors.
Bathroom Design Ideas with Shaker Cabinets and Brown Cabinets
1

