Bathroom Design Ideas with Shaker Cabinets and Brown Cabinets
Refine by:
Budget
Sort by:Popular Today
141 - 160 of 5,555 photos
Item 1 of 3
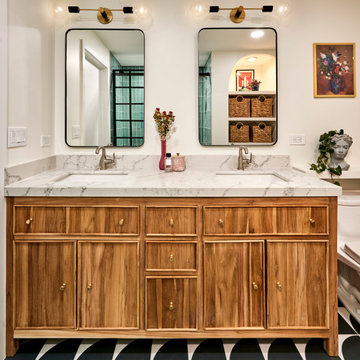
The client wanted a bigger shower, so we changed the existing floor plan and made there small tiny shower into an arched and more usable open storage closet concept, while opting for a combo shower/tub area. We incorporated art deco features and arches as you see in the floor tile, shower niche, and overall shape of the new open closet.
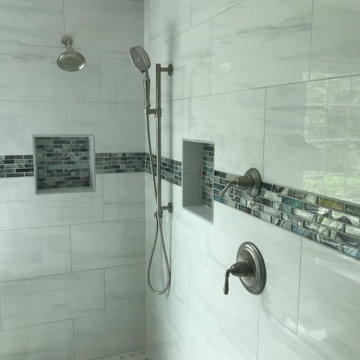
Full bathroom remodeling. Including stand shower, new vanities on each sides, standalone tub, flooring etc.
Design ideas for a large contemporary bathroom in DC Metro with shaker cabinets, brown cabinets, a freestanding tub, an open shower, a two-piece toilet, multi-coloured tile, porcelain tile, white walls, porcelain floors, an undermount sink, engineered quartz benchtops, multi-coloured floor, a hinged shower door, white benchtops, a niche, a single vanity and a built-in vanity.
Design ideas for a large contemporary bathroom in DC Metro with shaker cabinets, brown cabinets, a freestanding tub, an open shower, a two-piece toilet, multi-coloured tile, porcelain tile, white walls, porcelain floors, an undermount sink, engineered quartz benchtops, multi-coloured floor, a hinged shower door, white benchtops, a niche, a single vanity and a built-in vanity.
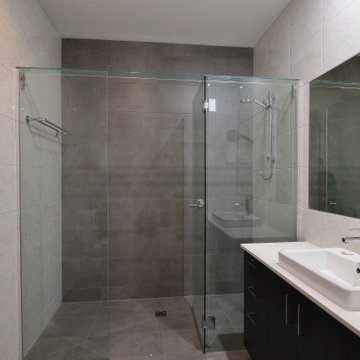
Frameless Shower in Shared Upstairs Bathroom
Inspiration for a mid-sized modern 3/4 bathroom in Other with shaker cabinets, brown cabinets, a curbless shower, beige tile, ceramic tile, ceramic floors, a drop-in sink, quartzite benchtops, grey floor, a hinged shower door, white benchtops, a single vanity and a built-in vanity.
Inspiration for a mid-sized modern 3/4 bathroom in Other with shaker cabinets, brown cabinets, a curbless shower, beige tile, ceramic tile, ceramic floors, a drop-in sink, quartzite benchtops, grey floor, a hinged shower door, white benchtops, a single vanity and a built-in vanity.
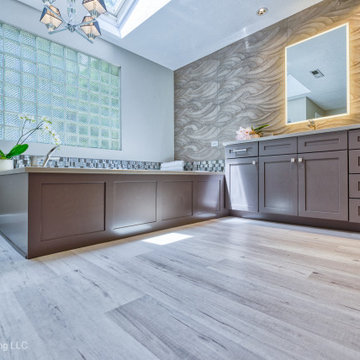
We removed the long wall of mirrors and moved the tub into the empty space at the left end of the vanity. We replaced the carpet with a beautiful and durable Luxury Vinyl Plank. We simply refaced the double vanity with a shaker style.
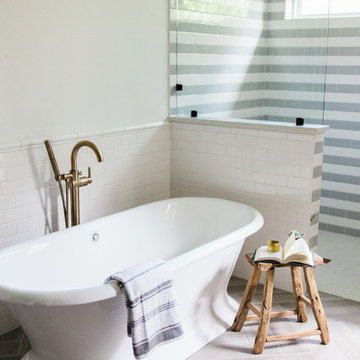
Photo of a large country master bathroom in Austin with shaker cabinets, brown cabinets, a freestanding tub, an open shower, a two-piece toilet, white tile, porcelain tile, white walls, porcelain floors, an undermount sink, engineered quartz benchtops, grey floor, an open shower and black benchtops.
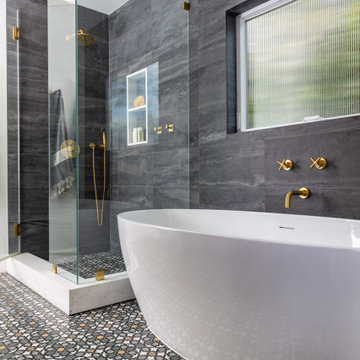
Close up of the freestanding tub, black stone wall tile and patterned tile floors. The brass faucets pop against the black tile and compliment the floor tile as well.
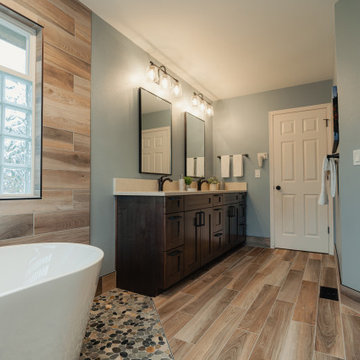
In this space customers were looking for a design that gave them the feel of being in nature. To continue the same theme, we added a greyish blue wall and dark hardware. Plants were added to create an ever more realistic experience.
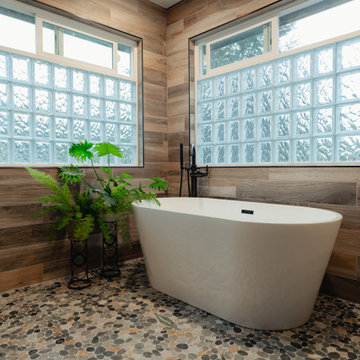
In this space customers were looking for a design that gave them the feel of being in nature, under a waterfall. The pebbles with mixed tones bring the feel of standing on the river with decorative fish inlays. Wood plank porcelain tile reinforces the experience.
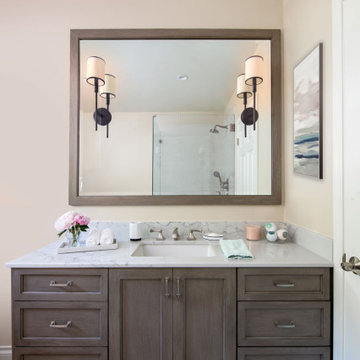
Our Pasadena studio gave this bathroom a re-fresh so that our clients could relax and rejuvenate in its serene design language. The white and taupe color palette with hints of pale green creates a calming ambience, and the large tub is ideal for unwinding in and has a tub deck for scented candles and toiletries. A wall-mounted custom vanity offers ample storage and is complemented with a custom mirror. The contemporary flooring looks beautiful and serves a functional purpose, too, as it is slip-resistant.
---
Project designed by Pasadena interior design studio Soul Interiors Design. They serve Pasadena, San Marino, La Cañada Flintridge, Sierra Madre, Altadena, and surrounding areas.
---
For more about Soul Interiors Design, click here: https://www.soulinteriorsdesign.com/
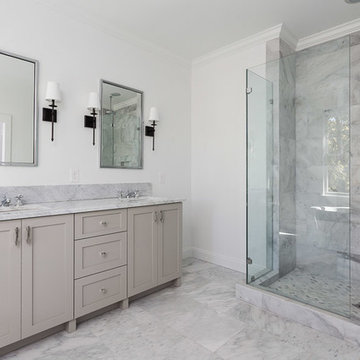
Photo of a large traditional master bathroom in Atlanta with shaker cabinets, brown cabinets, a freestanding tub, an alcove shower, gray tile, marble, grey walls, marble floors, an undermount sink, marble benchtops, grey floor, a hinged shower door and grey benchtops.

Inspiration for a large transitional master bathroom in Portland with shaker cabinets, brown cabinets, a drop-in tub, an alcove shower, a two-piece toilet, multi-coloured tile, blue walls, wood-look tile, an undermount sink, engineered quartz benchtops, grey floor, a sliding shower screen, white benchtops, a double vanity and a built-in vanity.

Farmhouse shabby chic house with traditional, transitional, and modern elements mixed. Shiplap reused and white paint material palette combined with original hard hardwood floors, dark brown painted trim, vaulted ceilings, concrete tiles and concrete counters, copper and brass industrial accents.
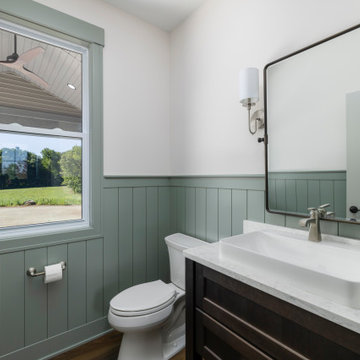
Photo of a transitional powder room in Grand Rapids with shaker cabinets, brown cabinets, engineered quartz benchtops, brown floor, white benchtops, decorative wall panelling, vinyl floors and a vessel sink.
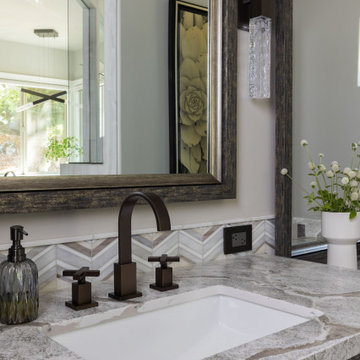
Design ideas for a large transitional master bathroom in Sacramento with shaker cabinets, brown cabinets, a freestanding tub, an alcove shower, beige walls, porcelain floors, an undermount sink, quartzite benchtops, a hinged shower door, a shower seat, a double vanity and a built-in vanity.
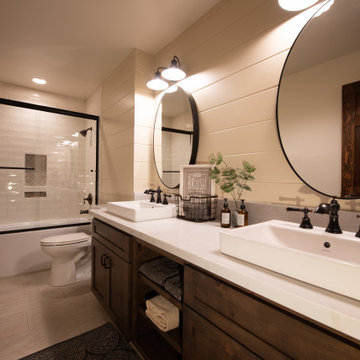
This bathroom is the perfect combination of rustic, modern and farmhouse feel. Plus a perfect combo of light and dark with beige, warm wood, and black accents.
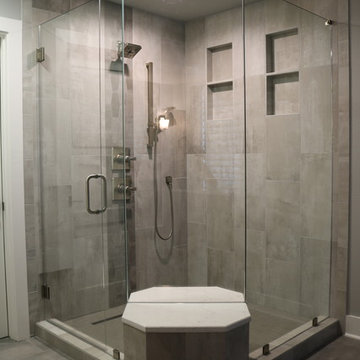
Replacing a large roman tub, K. Rue Designs created this large island for storage and open display shelving. A simle yet effective design statement on the floor tile outlines the island. His and her sinks are separated with a tall pier cabinet with designated space on both sides. Tons of lighting illuminates the space for putting on makeup, making a cup of coffee, and getting ready for the day. Coordinating cabinetry conceals the coffee station and is accented with colorful artwork on the wall. Inside and outside the shower is a bench seat with cut corners for safety.
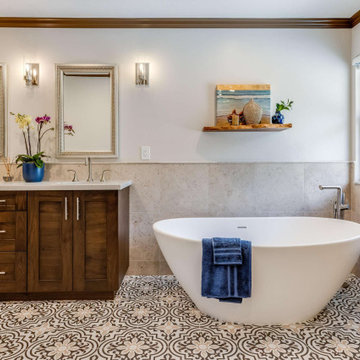
Master Bath - Beautiful soaking tub for relaxation.
Design ideas for a mediterranean master bathroom in San Francisco with shaker cabinets, brown cabinets, a freestanding tub, beige tile, an undermount sink, multi-coloured floor, a double vanity and a built-in vanity.
Design ideas for a mediterranean master bathroom in San Francisco with shaker cabinets, brown cabinets, a freestanding tub, beige tile, an undermount sink, multi-coloured floor, a double vanity and a built-in vanity.

Complete bathroom remodel with open concept
Inspiration for a small modern master bathroom in Other with shaker cabinets, brown cabinets, an open shower, a two-piece toilet, white tile, ceramic tile, white walls, porcelain floors, an undermount sink, quartzite benchtops, white floor, an open shower, white benchtops, a shower seat, a single vanity, a built-in vanity and decorative wall panelling.
Inspiration for a small modern master bathroom in Other with shaker cabinets, brown cabinets, an open shower, a two-piece toilet, white tile, ceramic tile, white walls, porcelain floors, an undermount sink, quartzite benchtops, white floor, an open shower, white benchtops, a shower seat, a single vanity, a built-in vanity and decorative wall panelling.

Inspiration for a small transitional bathroom in Detroit with shaker cabinets, brown cabinets, an alcove tub, an alcove shower, a one-piece toilet, white tile, porcelain tile, green walls, vinyl floors, an undermount sink, engineered quartz benchtops, brown floor, a shower curtain, white benchtops, a niche, a single vanity and a freestanding vanity.
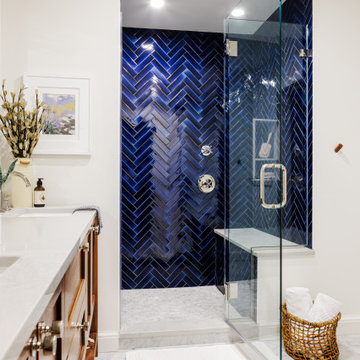
Design ideas for a contemporary master bathroom in DC Metro with shaker cabinets, brown cabinets, an alcove shower, blue tile, ceramic tile, white walls, marble floors, an undermount sink, engineered quartz benchtops, white floor, a hinged shower door, grey benchtops, a shower seat, a double vanity and a freestanding vanity.
Bathroom Design Ideas with Shaker Cabinets and Brown Cabinets
8

