Bathroom Design Ideas with Shaker Cabinets and Brown Floor
Refine by:
Budget
Sort by:Popular Today
81 - 100 of 9,447 photos
Item 1 of 3
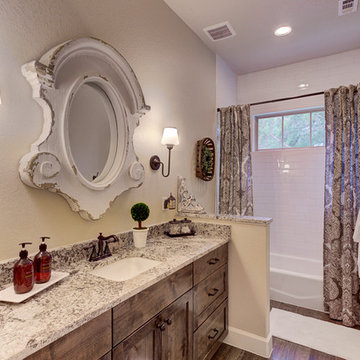
This is an example of a mid-sized country kids bathroom in Austin with shaker cabinets, dark wood cabinets, a drop-in tub, a corner shower, a two-piece toilet, white tile, subway tile, beige walls, porcelain floors, an undermount sink, granite benchtops, brown floor, an open shower and beige benchtops.
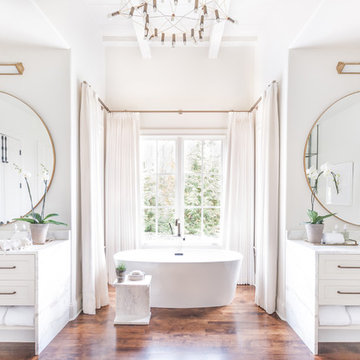
@suzythompsonphotography
Design ideas for a transitional master bathroom in Nashville with shaker cabinets, white cabinets, a freestanding tub, white walls, dark hardwood floors, an undermount sink, brown floor and white benchtops.
Design ideas for a transitional master bathroom in Nashville with shaker cabinets, white cabinets, a freestanding tub, white walls, dark hardwood floors, an undermount sink, brown floor and white benchtops.
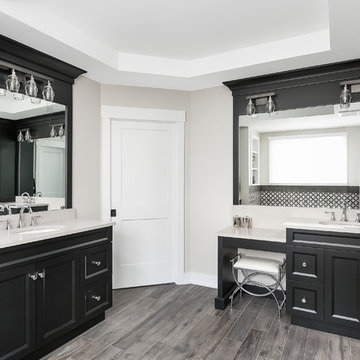
This is an example of a large transitional master bathroom in Chicago with shaker cabinets, black cabinets, a freestanding tub, black and white tile, mosaic tile, grey walls, ceramic floors, an undermount sink, engineered quartz benchtops, brown floor, white benchtops, a corner shower and a hinged shower door.
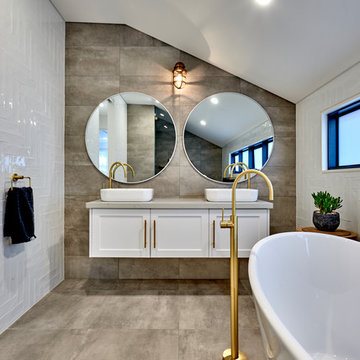
Inspiration for a large contemporary master wet room bathroom in Sydney with shaker cabinets, white cabinets, engineered quartz benchtops, a freestanding tub, a vessel sink, brown floor, a wall-mount toilet, white tile, subway tile, white walls, ceramic floors, an open shower and white benchtops.
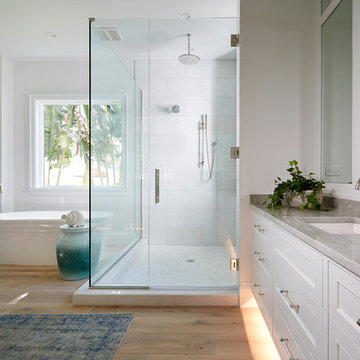
This is an example of a beach style bathroom in Miami with shaker cabinets, white cabinets, a freestanding tub, a corner shower, white tile, white walls, medium hardwood floors, an undermount sink, brown floor and a hinged shower door.
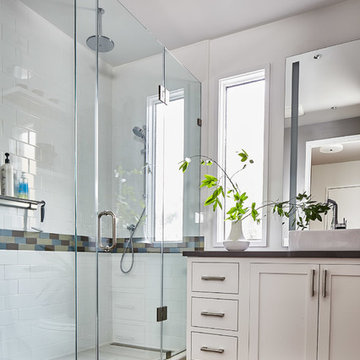
R. Brad Knipstein Photography
Photo of a transitional bathroom in San Francisco with shaker cabinets, white cabinets, a corner shower, white tile, subway tile, white walls, medium hardwood floors, a vessel sink, brown floor and a hinged shower door.
Photo of a transitional bathroom in San Francisco with shaker cabinets, white cabinets, a corner shower, white tile, subway tile, white walls, medium hardwood floors, a vessel sink, brown floor and a hinged shower door.
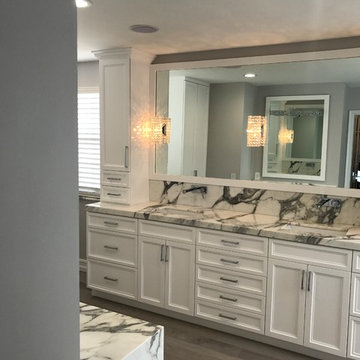
Photo of a large transitional master bathroom in Miami with shaker cabinets, white cabinets, an undermount tub, a corner shower, black and white tile, gray tile, stone slab, grey walls, medium hardwood floors, an undermount sink, marble benchtops, brown floor and a hinged shower door.
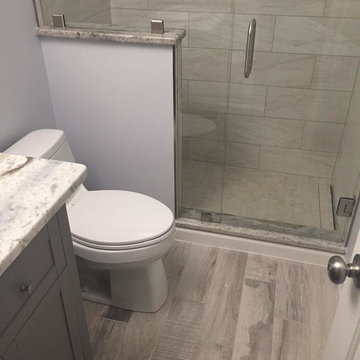
This guest bathroom remodel was designed to mirror the coastal experience of Virginia Beach, by introducing driftwood tiles and quiet tones of gray and blue.
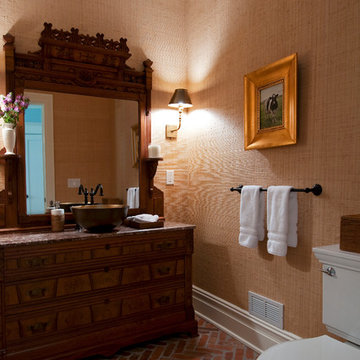
Design ideas for a traditional bathroom in New York with shaker cabinets, beige cabinets, a two-piece toilet, orange walls, brick floors, a vessel sink, granite benchtops, brown floor, brown benchtops, a single vanity, a built-in vanity and wallpaper.
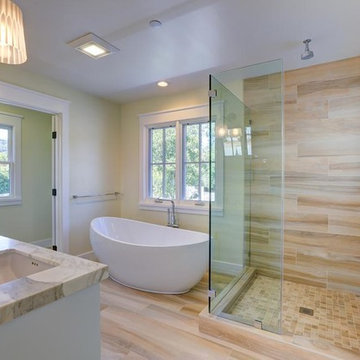
A truly Modern Farmhouse - flows seamlessly from a bright, fresh indoors to outdoor covered porches, patios and garden setting. A blending of natural interior finishes that includes natural wood flooring, interior walnut wood siding, walnut stair handrails, Italian calacatta marble, juxtaposed with modern elements of glass, tension- cable rails, concrete pavers, and metal roofing.
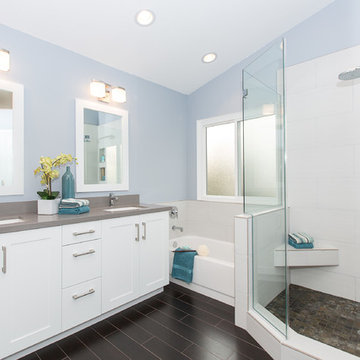
This client wanted something clean and contemporary without being cold or too modern. We used porcelain wood for the flooring to add warmth but keep it low maintenance. The shower floor is in a beautiful silver slate.
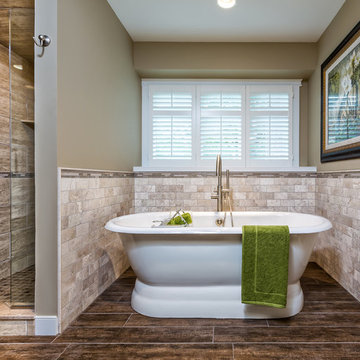
Beautiful free standing tub is the centerpiece of this space. Heated flooring under the wood tile keeps toes warm in the winter months. Travertine subway tiles are used on the alcove wall to give a backdrop to the the tub.
photo by Brian Walters
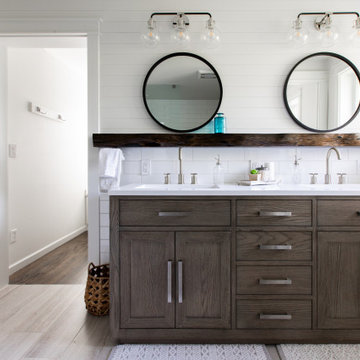
This is an example of a mid-sized transitional master bathroom in Other with shaker cabinets, grey cabinets, a freestanding tub, an open shower, a two-piece toilet, white tile, ceramic tile, grey walls, ceramic floors, an undermount sink, engineered quartz benchtops, brown floor, an open shower, white benchtops, an enclosed toilet, a double vanity, a freestanding vanity and planked wall panelling.

This project included a reconfiguration of the second story, including a new bathroom and walk-in closet for the primary suite. We brought in ample light with multiple skylights, added coziness with a fireplace, and used rich materials for a result that feels luxurious and reflects the personality of the stylish homeowners.

Photo of a mid-sized country bathroom in Minneapolis with shaker cabinets, dark wood cabinets, a freestanding tub, a shower/bathtub combo, a two-piece toilet, white walls, laminate floors, an integrated sink, granite benchtops, brown floor, a shower curtain, multi-coloured benchtops, a single vanity, a freestanding vanity, timber and planked wall panelling.
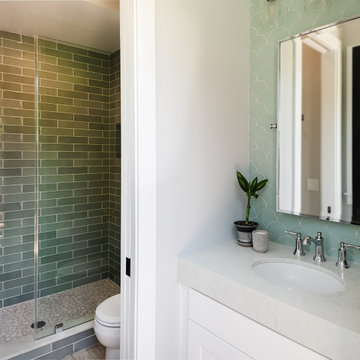
Inspiration for a small beach style bathroom in San Diego with shaker cabinets, white cabinets, an alcove shower, white tile, ceramic tile, beige walls, porcelain floors, an undermount sink, engineered quartz benchtops, brown floor, a hinged shower door, white benchtops, a single vanity and a built-in vanity.
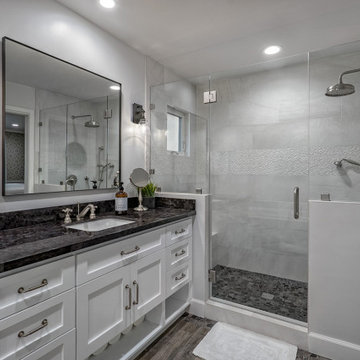
The current home for this family was not large enough for their needs. We extended the master bedroom to create an additional walk-in closet and added a master bathroom to allow the parents to have their own retreat. We mixed the couple’s styles by introducing hints of mid-century modern and transitional elements throughout the home.
A neutral palette and clean lines are found throughout the home with splashes of color. We also focused on the functionality of the home by removing some of the walls that did not allow the home to flow, keeping it open for conversation in the main living areas. Contact us today,
(562) 444-8745.
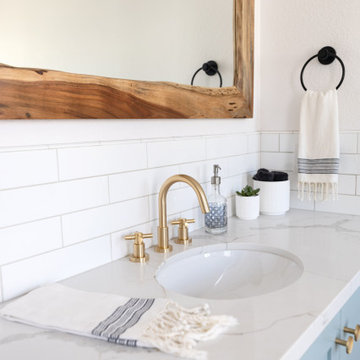
This guest bath has a light and airy feel with an organic element and pop of color. The custom vanity is in a midtown jade aqua-green PPG paint Holy Glen. It provides ample storage while giving contrast to the white and brass elements. A playful use of mixed metal finishes gives the bathroom an up-dated look. The 3 light sconce is gold and black with glass globes that tie the gold cross handle plumbing fixtures and matte black hardware and bathroom accessories together. The quartz countertop has gold veining that adds additional warmth to the space. The acacia wood framed mirror with a natural interior edge gives the bathroom an organic warm feel that carries into the curb-less shower through the use of warn toned river rock. White subway tile in an offset pattern is used on all three walls in the shower and carried over to the vanity backsplash. The shower has a tall niche with quartz shelves providing lots of space for storing shower necessities. The river rock from the shower floor is carried to the back of the niche to add visual interest to the white subway shower wall as well as a black Schluter edge detail. The shower has a frameless glass rolling shower door with matte black hardware to give the this smaller bathroom an open feel and allow the natural light in. There is a gold handheld shower fixture with a cross handle detail that looks amazing against the white subway tile wall. The white Sherwin Williams Snowbound walls are the perfect backdrop to showcase the design elements of the bathroom.
Photography by LifeCreated.
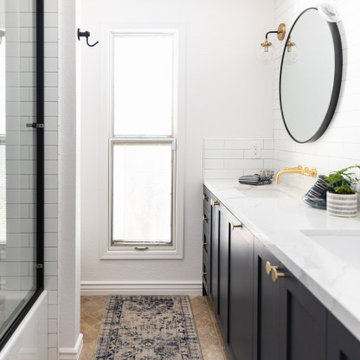
This modern farmhouse bathroom has an extra large vanity with double sinks to make use of a longer rectangular bathroom. The wall behind the vanity has counter to ceiling Jeffrey Court white subway tiles that tie into the shower. There is a playful mix of metals throughout including the black framed round mirrors from CB2, brass & black sconces with glass globes from Shades of Light , and gold wall-mounted faucets from Phylrich. The countertop is quartz with some gold veining to pull the selections together. The charcoal navy custom vanity has ample storage including a pull-out laundry basket while providing contrast to the quartz countertop and brass hexagon cabinet hardware from CB2. This bathroom has a glass enclosed tub/shower that is tiled to the ceiling. White subway tiles are used on two sides with an accent deco tile wall with larger textured field tiles in a chevron pattern on the back wall. The niche incorporates penny rounds on the back using the same countertop quartz for the shelves with a black Schluter edge detail that pops against the deco tile wall.
Photography by LifeCreated.
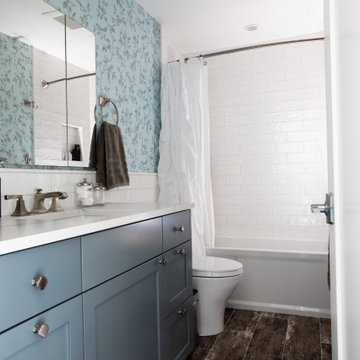
Small transitional bathroom in Seattle with shaker cabinets, blue cabinets, an alcove tub, a shower/bathtub combo, a two-piece toilet, white tile, subway tile, blue walls, porcelain floors, an undermount sink, engineered quartz benchtops, brown floor, a shower curtain, white benchtops, a single vanity and wallpaper.
Bathroom Design Ideas with Shaker Cabinets and Brown Floor
5