Bathroom Design Ideas with Shaker Cabinets and Decorative Wall Panelling
Refine by:
Budget
Sort by:Popular Today
161 - 180 of 1,168 photos
Item 1 of 3
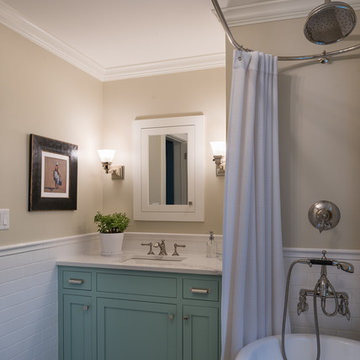
Zane Williams Photography
Photo of a bathroom in Other with shaker cabinets, blue cabinets, a shower/bathtub combo, white tile, beige walls, porcelain floors, an undermount sink, grey benchtops, a single vanity, a built-in vanity and decorative wall panelling.
Photo of a bathroom in Other with shaker cabinets, blue cabinets, a shower/bathtub combo, white tile, beige walls, porcelain floors, an undermount sink, grey benchtops, a single vanity, a built-in vanity and decorative wall panelling.
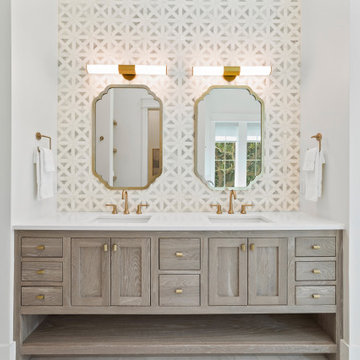
Master bathroom on the second floor is soft and serene with white and grey marble tiling throughout. Large format wall tiles coordinate with the smaller hexagon floor tiles and beautiful mosaic tile accent wall above the vanity area.

This is an example of a small traditional powder room in Seattle with shaker cabinets, blue cabinets, a two-piece toilet, blue tile, porcelain tile, blue walls, porcelain floors, an undermount sink, quartzite benchtops, white floor, white benchtops, a freestanding vanity and decorative wall panelling.
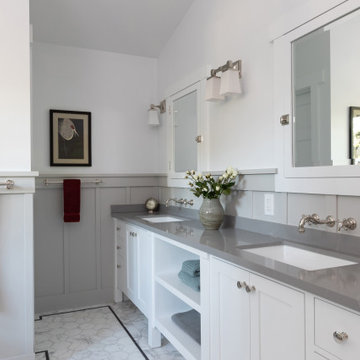
Design ideas for a large arts and crafts master bathroom in Los Angeles with shaker cabinets, white cabinets, a corner shower, white tile, ceramic tile, white walls, marble floors, an undermount sink, engineered quartz benchtops, white floor, a hinged shower door, grey benchtops, a double vanity, a built-in vanity, vaulted and decorative wall panelling.
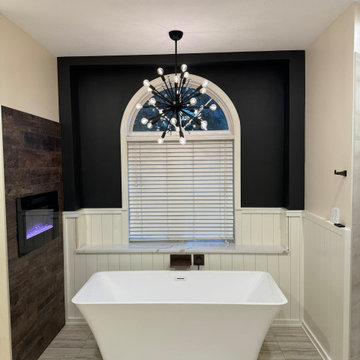
This project was a complete primary bathroom makeover. The client wanted to bring replace the bulky tub with a more modern free standing tub, update the walk in shower, and replace the outdated vanities. We added a beautiful Galea 24 Light 22" Wide Abstract Sputnik Chandelier by Savoy House above the Tiffany 67" Free Standing Acrylic Soaking Tub by Wyndham. We added an accent wall at one end of the tub and installed a electric fireplace. The Floor tile is a large format 18x36 Metropolitan grey tile, the shower floor tile, and niche tile is Glazzio dotted blend pixel collection tile, the wall tile is a 24x48 Akoya Porcelain tile. The floor heat is Suntouch, with a programmable digital thermostat. Plumbing fixtures are a Signature hardware Vilamonte collection in oil rubbed bronze. Countertops, and sill material is a Calacatta Laza quartz.
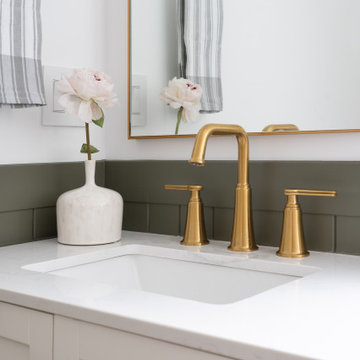
Sweet powder room with earthy natural tones. Gold hardware and fixtures add an elegant touch to the space, while the darker wainscoting adds a little something extra.
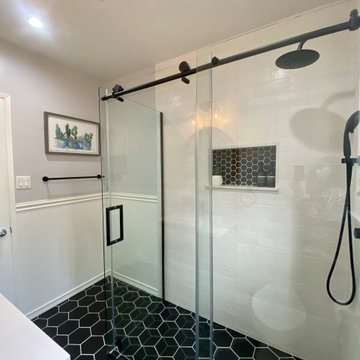
Photo of a mid-sized midcentury 3/4 bathroom in Los Angeles with shaker cabinets, blue cabinets, a curbless shower, a two-piece toilet, white tile, ceramic tile, white walls, ceramic floors, an undermount sink, marble benchtops, black floor, a sliding shower screen, white benchtops, a niche, a single vanity, a built-in vanity and decorative wall panelling.

Design ideas for a transitional 3/4 bathroom in Jacksonville with shaker cabinets, white cabinets, an alcove tub, an alcove shower, a one-piece toilet, blue tile, subway tile, blue walls, cement tiles, an undermount sink, marble benchtops, black floor, a shower curtain, white benchtops, a single vanity, a freestanding vanity and decorative wall panelling.
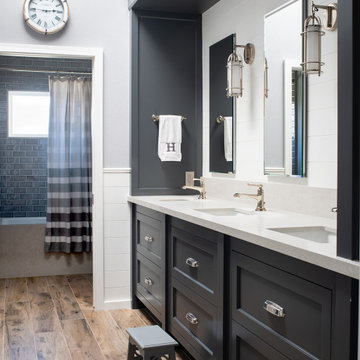
This kid's bath is designed with three sinks and plenty of storage below. Ceramic handmade tile in shower, and stone-faced bathtub in private bath. Shiplap wainscotting finishes this coastal-inspired design.
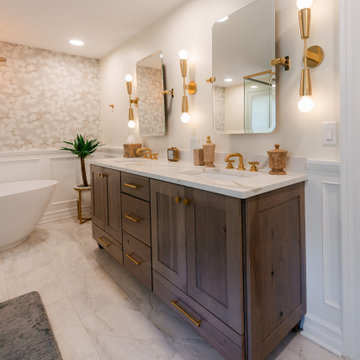
This original bathroom was very small, so we knocked out the wall between the bathroom and the closet and took over the entire space for the bathroom. We wanted it to feel light, bright and a place that they could unwind and relax in. We had wainscot put in to match the grand stairway and radiant heat flooring keeps the space nice and warm at night if someone needs to go to the bathroom. The tile gives it a beautiful look and the overall feeling is relaxing.
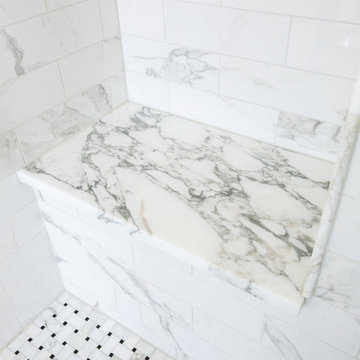
Notably centered to capture all reflections, this intentionally-crafted knotty pine vanity and linen closet illuminates the space with intricate millwork and finishes. A perfect mix of metals and tiles with keen details to bring this vision to life! Custom black grid shower glass anchors the depth of the room with calacatta and arabascato marble accents. Chrome fixtures and accessories with pops of champagne bronze. Shaker-style board and batten trim wraps the walls and vanity mirror to bring warm and dimension.
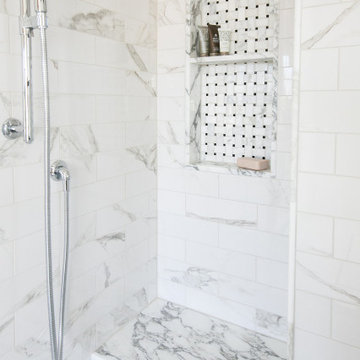
Notably centered to capture all reflections, this intentionally-crafted knotty pine vanity and linen closet illuminates the space with intricate millwork and finishes. A perfect mix of metals and tiles with keen details to bring this vision to life! Custom black grid shower glass anchors the depth of the room with calacatta and arabascato marble accents. Chrome fixtures and accessories with pops of champagne bronze. Shaker-style board and batten trim wraps the walls and vanity mirror to bring warm and dimension.
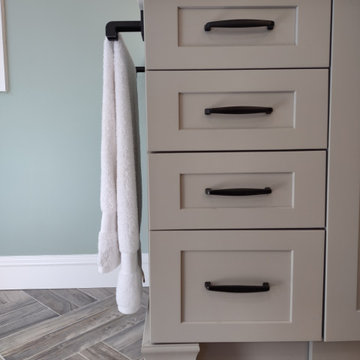
Complete update on this 'builder-grade' 1990's primary bathroom - not only to improve the look but also the functionality of this room. Such an inspiring and relaxing space now ...
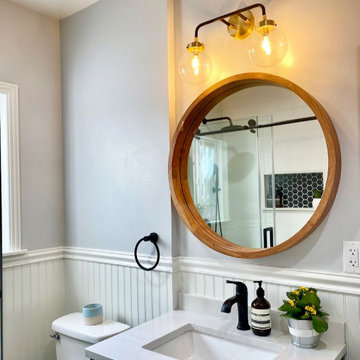
Photo of a mid-sized midcentury 3/4 bathroom in Los Angeles with shaker cabinets, blue cabinets, a two-piece toilet, white walls, an undermount sink, marble benchtops, white benchtops, a niche, a single vanity, a built-in vanity and decorative wall panelling.
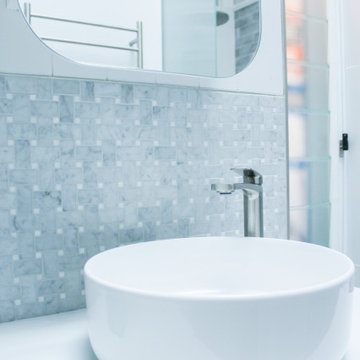
fluted shower screen, grey subway feature tile, Marble vanity, heated flooring, curved shower screen, rounded mirror cabinet otb bathrooms. Small bathroom renovations perth
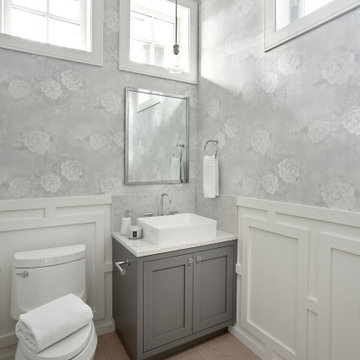
Small transitional powder room in Vancouver with shaker cabinets, grey cabinets, grey walls, light hardwood floors, a vessel sink, beige floor, white benchtops, a built-in vanity, decorative wall panelling and wallpaper.
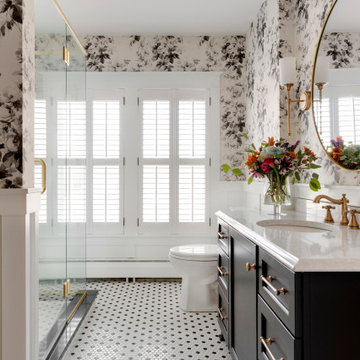
Photography by: Spacecrafting
Large traditional master bathroom in Other with black cabinets, porcelain floors, an undermount sink, a hinged shower door, white benchtops, shaker cabinets, a corner shower, a two-piece toilet, multi-coloured walls, multi-coloured floor, a single vanity, a built-in vanity and decorative wall panelling.
Large traditional master bathroom in Other with black cabinets, porcelain floors, an undermount sink, a hinged shower door, white benchtops, shaker cabinets, a corner shower, a two-piece toilet, multi-coloured walls, multi-coloured floor, a single vanity, a built-in vanity and decorative wall panelling.
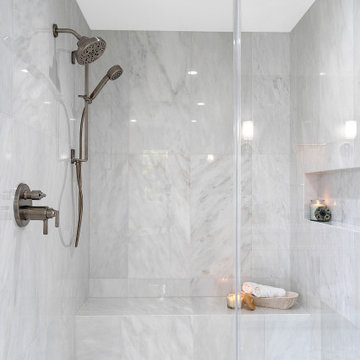
Shower Design
Design ideas for a mid-sized transitional master bathroom in Orange County with shaker cabinets, white cabinets, a freestanding tub, an open shower, a bidet, marble, beige walls, marble floors, an undermount sink, engineered quartz benchtops, multi-coloured floor, a hinged shower door, white benchtops, an enclosed toilet, a double vanity, a built-in vanity and decorative wall panelling.
Design ideas for a mid-sized transitional master bathroom in Orange County with shaker cabinets, white cabinets, a freestanding tub, an open shower, a bidet, marble, beige walls, marble floors, an undermount sink, engineered quartz benchtops, multi-coloured floor, a hinged shower door, white benchtops, an enclosed toilet, a double vanity, a built-in vanity and decorative wall panelling.
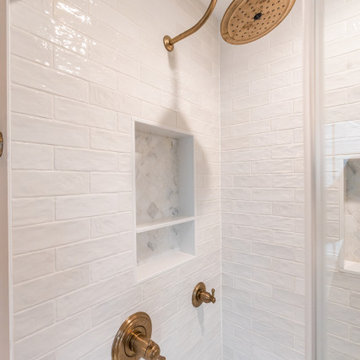
This is an example of a mid-sized beach style master bathroom in Baltimore with shaker cabinets, white cabinets, a freestanding tub, an alcove shower, white tile, porcelain tile, grey walls, porcelain floors, an undermount sink, engineered quartz benchtops, white floor, a sliding shower screen, white benchtops, a niche, a double vanity, a built-in vanity and decorative wall panelling.
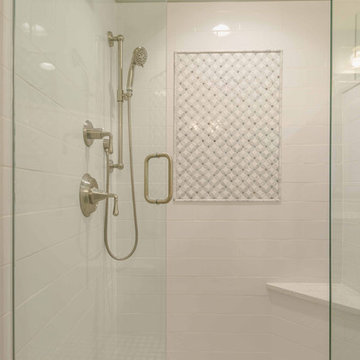
This adorable Cape Cod house needed upgrading of its existing shared hall bath, and the addition of a new master bath. Removing a wall in the bath revealed gorgeous brick, to be left exposed. The existing master bedroom had a small reading nook that was perfect for the addition of a new bath - just barely large enough for a large shower, toilet, and double-sink vanities. The clean lines, white shaker cabinets, white subway tile, and finished details make these 2 baths the star of this quaint home.
Photography by Kmiecik Imagery.
Bathroom Design Ideas with Shaker Cabinets and Decorative Wall Panelling
9

