Bathroom Design Ideas with Shaker Cabinets and Grey Floor
Refine by:
Budget
Sort by:Popular Today
81 - 100 of 27,331 photos
Item 1 of 3
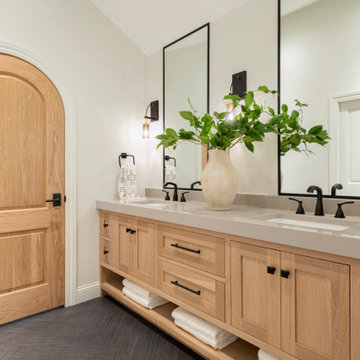
Modern Master Bathroom Design with Custom Door
Photo of a transitional bathroom in Minneapolis with light wood cabinets, grey floor, a shower seat, a double vanity, vaulted, shaker cabinets, white walls, an undermount sink, grey benchtops and a built-in vanity.
Photo of a transitional bathroom in Minneapolis with light wood cabinets, grey floor, a shower seat, a double vanity, vaulted, shaker cabinets, white walls, an undermount sink, grey benchtops and a built-in vanity.
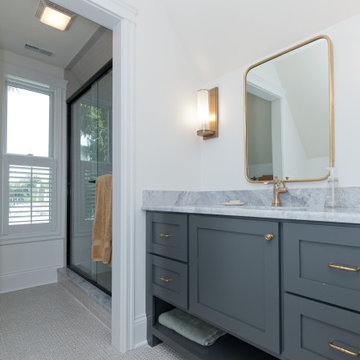
Inspiration for a transitional bathroom in Chicago with shaker cabinets, grey cabinets, an alcove shower, a two-piece toilet, white tile, mosaic tile, white walls, porcelain floors, an undermount sink, engineered quartz benchtops, grey floor, a sliding shower screen, grey benchtops, an enclosed toilet, a single vanity, a built-in vanity and vaulted.
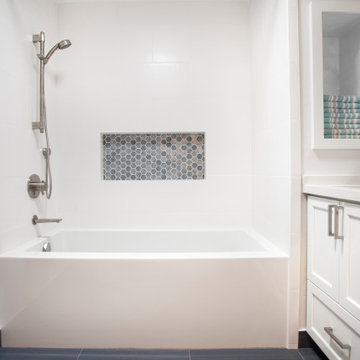
Hall bath complete with modern fixtures and clean design. Shower/bath combo, tiled wall and floor, double sinks and coordinating accent tile.
Photo of a mid-sized modern kids bathroom in San Francisco with shaker cabinets, white cabinets, an alcove tub, a shower/bathtub combo, white tile, ceramic tile, ceramic floors, quartzite benchtops, grey floor, a shower curtain, white benchtops, a double vanity and a built-in vanity.
Photo of a mid-sized modern kids bathroom in San Francisco with shaker cabinets, white cabinets, an alcove tub, a shower/bathtub combo, white tile, ceramic tile, ceramic floors, quartzite benchtops, grey floor, a shower curtain, white benchtops, a double vanity and a built-in vanity.
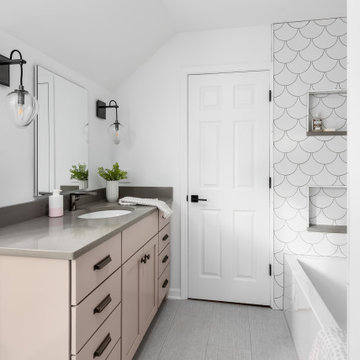
Mid-sized transitional 3/4 bathroom in Chicago with shaker cabinets, an alcove tub, a shower/bathtub combo, white tile, porcelain tile, white walls, porcelain floors, an undermount sink, engineered quartz benchtops, grey floor, a shower curtain, grey benchtops, a niche, a single vanity, a built-in vanity, beige cabinets and vaulted.
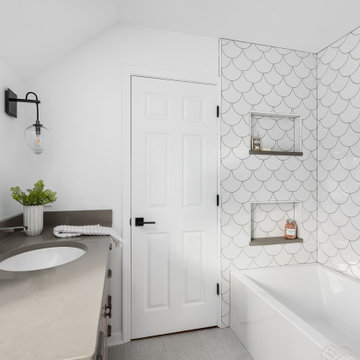
Inspiration for a mid-sized transitional kids bathroom in Chicago with shaker cabinets, an alcove tub, a shower/bathtub combo, a two-piece toilet, white tile, porcelain tile, white walls, porcelain floors, an undermount sink, engineered quartz benchtops, grey floor, a shower curtain, grey benchtops, a niche, a single vanity and a built-in vanity.
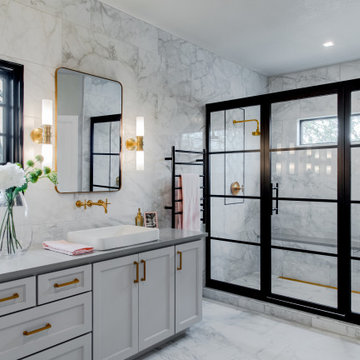
We created a massive double shower with long bench and Pella clerestory window which frames the towering oak trees beyond. The steel gridscape showe door and panels speak to the windows. We clad the walls in a porcelain marble-like porcelain and the floors in the same porcelain but with a honed finish.
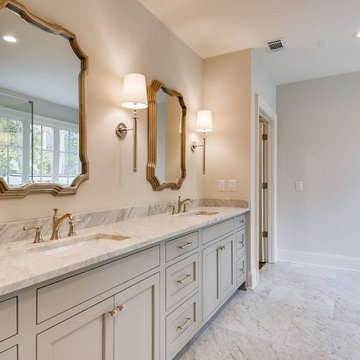
Large transitional master bathroom in Atlanta with shaker cabinets, grey cabinets, a freestanding tub, a corner shower, white tile, marble, grey walls, marble floors, an undermount sink, marble benchtops, grey floor, a hinged shower door, white benchtops, a double vanity and a freestanding vanity.
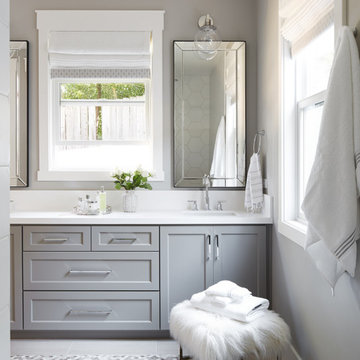
Large transitional 3/4 bathroom in San Francisco with shaker cabinets, grey cabinets, grey walls, an undermount sink, grey floor, white benchtops, a double vanity and a built-in vanity.
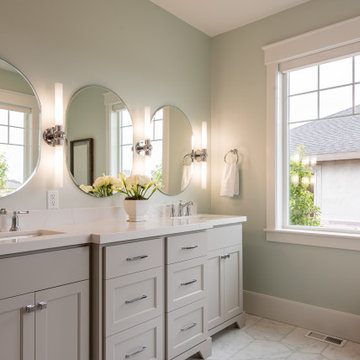
Design ideas for a large transitional master bathroom in Salt Lake City with shaker cabinets, grey cabinets, a freestanding tub, an undermount sink, grey floor, an alcove shower, a two-piece toilet, grey walls, ceramic floors, quartzite benchtops, a hinged shower door, white benchtops, a niche, a shower seat, a double vanity and a built-in vanity.
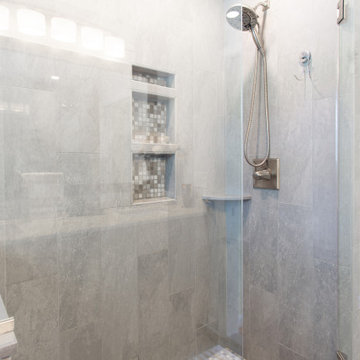
Design ideas for a small modern master bathroom in Philadelphia with shaker cabinets, dark wood cabinets, a double shower, a two-piece toilet, grey walls, porcelain floors, an undermount sink, granite benchtops, grey floor, a hinged shower door, white benchtops, a niche, a double vanity and a built-in vanity.
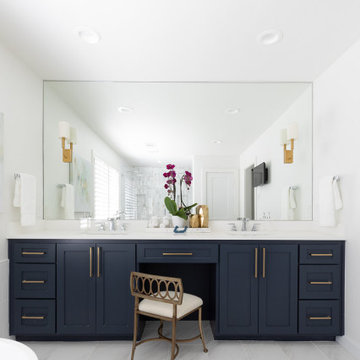
Large transitional master bathroom in Dallas with shaker cabinets, blue cabinets, white walls, porcelain floors, an undermount sink, grey floor, white benchtops, a double vanity and a built-in vanity.
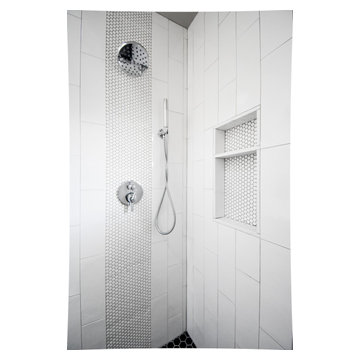
Northeast Portland is full of great old neighborhoods and houses bursting with character. The owners of this particular home had enjoyed their pink and blue bathroom’s quirky charm for years, but had finally outgrown its awkward layout and lack of functionality.
The Goal: Create a fresh, bright look for this bathroom that is both functional and fits the style of the home.
Step one was to establish the color scheme and style for our clients’ new bathroom. Bright whites and classic elements like marble, subway tile and penny-rounds helped establish a transitional style that didn’t feel “too modern” for the home.
When it comes to creating a more functional space, storage is key. The original bathroom featured a pedestal sink with no practical storage options. We designed a custom-built vanity with plenty of storage and useable counter space. And by opting for a durable, low-maintenance quartz countertop, we were able to create a beautiful marble-look without the hefty price-tag.
Next, we got rid of the old tub (and awkward shower outlet), and moved the entire shower-area to the back wall. This created a far more practical layout for this bathroom, providing more space for the large new vanity and the open, walk-in shower our clients were looking for.
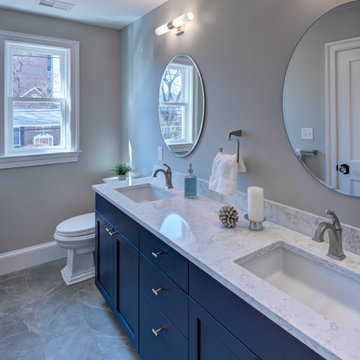
This is an example of a mid-sized transitional master bathroom in DC Metro with shaker cabinets, blue cabinets, an alcove shower, a one-piece toilet, blue tile, ceramic tile, white walls, porcelain floors, an undermount sink, engineered quartz benchtops, grey floor, a hinged shower door, white benchtops, a shower seat, a double vanity and a freestanding vanity.
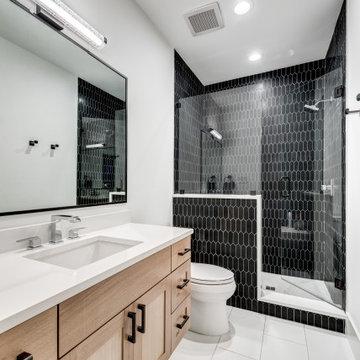
Photo of a large transitional 3/4 bathroom in Dallas with shaker cabinets, light wood cabinets, an alcove shower, a two-piece toilet, black tile, porcelain tile, white walls, porcelain floors, an undermount sink, grey floor, a hinged shower door, white benchtops, a single vanity and a floating vanity.
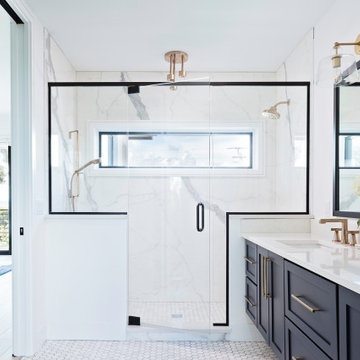
Design ideas for a large transitional 3/4 bathroom in Tampa with shaker cabinets, blue cabinets, an alcove shower, white tile, porcelain tile, white walls, porcelain floors, an undermount sink, grey floor, a hinged shower door, white benchtops, a double vanity and a built-in vanity.
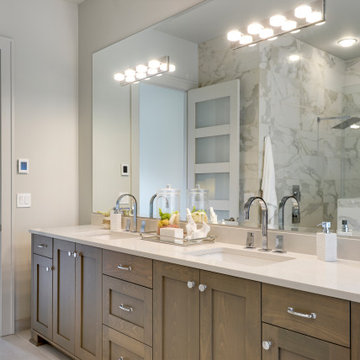
Photo of a large transitional master bathroom in Portland with shaker cabinets, gray tile, porcelain tile, grey walls, porcelain floors, an undermount sink, engineered quartz benchtops, grey floor, white benchtops, medium wood cabinets and a built-in vanity.

Frameless shower enclosure with pivot door, a hand held shower head as well as a soft rainwater shower head make taking a shower a relaxing experience. Hand painted concrete tile on the flooring will warm up as it patinas while the porcelain tile in the shower is will maintain its classic look and ease of cleaning. Shower niches for shampoos, new bench and recessed lighting are just a few of the features for the super shower.
Porcelain tile in the shower
Champagne colored fixtures
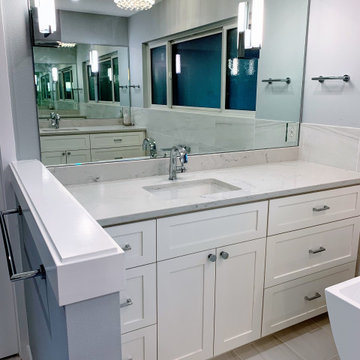
Inspiration for a large transitional master bathroom in Seattle with shaker cabinets, white cabinets, a freestanding tub, an open shower, gray tile, marble, grey walls, marble floors, an undermount sink, engineered quartz benchtops, grey floor, a hinged shower door, grey benchtops, a single vanity, a built-in vanity and a niche.
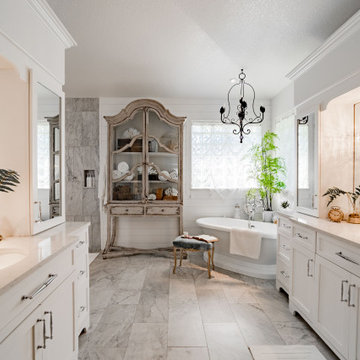
Inspiration for a large master bathroom in Miami with shaker cabinets, medium wood cabinets, a freestanding tub, an open shower, gray tile, marble, white walls, marble floors, an undermount sink, marble benchtops, grey floor, an open shower and grey benchtops.
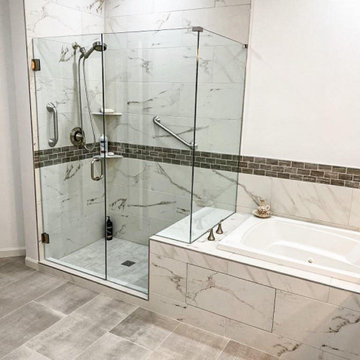
Excited to share with you a new bathroom project we’ve completed for a client in Kirkland featuring brand new shower glass, Carrara marble wall, patterned tile floor, new bathroom fixtures, new tub, and vanity. This is definitely a trend continuing into 2020, an emphasis on minimalism yet sophisticated design.
Bathroom Design Ideas with Shaker Cabinets and Grey Floor
5