Bathroom Design Ideas with Shaker Cabinets and Grey Floor
Refine by:
Budget
Sort by:Popular Today
161 - 180 of 27,331 photos
Item 1 of 3
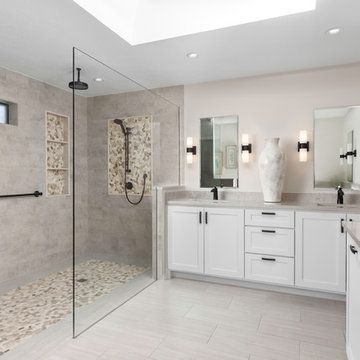
This is an example of a master bathroom in Dallas with shaker cabinets, white cabinets, a curbless shower, grey walls, an undermount sink, grey floor, an open shower and grey benchtops.
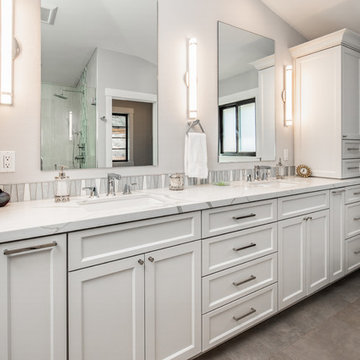
Gorgeous, clean transitional style bathroom features quartz countertops, shaker cabinets, and a glass mosaic accent at the backsplash. The Delta Zura collection in chrome makes up this bathrooms hardware and accessory selection.

Photo of a mid-sized traditional master bathroom with shaker cabinets, white cabinets, a wall-mount toilet, white walls, ceramic floors, engineered quartz benchtops, grey floor, a hinged shower door, a double vanity, a floating vanity and panelled walls.

A guest bath transformation in Bothell featuring a unique modern coastal aesthetic complete with a floral patterned tile flooring and a bold Moroccan-inspired green shower surround.

This is an example of a mid-sized 3/4 bathroom in Seattle with shaker cabinets, medium wood cabinets, an alcove shower, a one-piece toilet, white walls, porcelain floors, an undermount sink, engineered quartz benchtops, grey floor, a sliding shower screen, white benchtops, a double vanity, a freestanding vanity and vaulted.

This small bathroom was brightened up with all new finishes!
Design ideas for a small traditional bathroom in Other with shaker cabinets, white cabinets, an alcove tub, a shower/bathtub combo, a one-piece toilet, white tile, ceramic tile, blue walls, ceramic floors, an undermount sink, engineered quartz benchtops, grey floor, a shower curtain, grey benchtops, a single vanity, a built-in vanity and planked wall panelling.
Design ideas for a small traditional bathroom in Other with shaker cabinets, white cabinets, an alcove tub, a shower/bathtub combo, a one-piece toilet, white tile, ceramic tile, blue walls, ceramic floors, an undermount sink, engineered quartz benchtops, grey floor, a shower curtain, grey benchtops, a single vanity, a built-in vanity and planked wall panelling.

Primrose Model - Garden Villa Collection
Pricing, floorplans, virtual tours, community information and more at https://www.robertthomashomes.com/

A comfortable hall bathroom perfect for guests.
This is an example of a mid-sized contemporary 3/4 bathroom in Albuquerque with shaker cabinets, dark wood cabinets, an alcove shower, a one-piece toilet, gray tile, grey walls, ceramic floors, an undermount sink, grey floor, a hinged shower door, multi-coloured benchtops, a niche, a single vanity and a built-in vanity.
This is an example of a mid-sized contemporary 3/4 bathroom in Albuquerque with shaker cabinets, dark wood cabinets, an alcove shower, a one-piece toilet, gray tile, grey walls, ceramic floors, an undermount sink, grey floor, a hinged shower door, multi-coloured benchtops, a niche, a single vanity and a built-in vanity.

You wouldn't even recognize the spaces if you saw them before construction. The end result is a spa master bath and pool bath that reflect the client's style and makes them happy every day. In the master bath the double vanity offers lots of storage and organization for each including a vanity tower with outlets inside for storing toiletries plus all the items that need to set on chargers. The separate toilet room now has extra storage over the toilet for added convenience. The freestanding tub is nestled into a cozy corner and ready for luxuriating. Then tucked behind a new wall is the spa steam shower with full privacy from the door to the master bedroom. Before, when you'd open the door from the bedroom every detail of the bathroom occupants was on full display.
In the downstairs pool bath, we opened up a wall that used to separate the vanity from the wet room giving room for a larger vanity and more open space. Handcrafted tile, glass mosaic and unique porcelain tile adds personality and some sparkle. (Photo credit; Shawn Lober Construction)

A rarely used drop-in tub occupied a large footprint in the condo’s primary bathroom. Our clients preferred to have a generous walk-in shower, so we reconfigured the layout and eliminated the bathtub altogether which also allowed space for a freestanding linen cabinet. We paired large scale porcelain floor tiles with marble penny rounds in the custom-tiled shower and storage niche. The timeless marble, white, and gray palette is accented with brushed nickel fixtures and accessories providing the owners with a stylish, sophisticated bathroom.

Inspiration for a large mediterranean master bathroom in Other with shaker cabinets, dark wood cabinets, a freestanding tub, a double shower, an undermount sink, grey floor, a hinged shower door, white benchtops, a shower seat, a double vanity, a built-in vanity and vaulted.
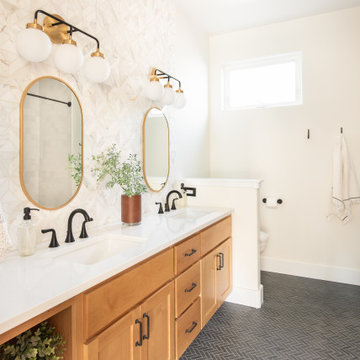
A mid-century modern bathroom remodel fits right in with this contemporary home. Bright white walls contrast beautifully with the dark fixtures, geometric backsplash, and mosaic tiled floor.

Back to back bathroom vanities make quite a unique statement in this main bathroom. Add a luxury soaker tub, walk-in shower and white shiplap walls, and you have a retreat spa like no where else in the house!

This 2-story home includes a 3- car garage with mudroom entry, an inviting front porch with decorative posts, and a screened-in porch. The home features an open floor plan with 10’ ceilings on the 1st floor and impressive detailing throughout. A dramatic 2-story ceiling creates a grand first impression in the foyer, where hardwood flooring extends into the adjacent formal dining room elegant coffered ceiling accented by craftsman style wainscoting and chair rail. Just beyond the Foyer, the great room with a 2-story ceiling, the kitchen, breakfast area, and hearth room share an open plan. The spacious kitchen includes that opens to the breakfast area, quartz countertops with tile backsplash, stainless steel appliances, attractive cabinetry with crown molding, and a corner pantry. The connecting hearth room is a cozy retreat that includes a gas fireplace with stone surround and shiplap. The floor plan also includes a study with French doors and a convenient bonus room for additional flexible living space. The first-floor owner’s suite boasts an expansive closet, and a private bathroom with a shower, freestanding tub, and double bowl vanity. On the 2nd floor is a versatile loft area overlooking the great room, 2 full baths, and 3 bedrooms with spacious closets.

Photo of a small modern master bathroom in Other with shaker cabinets, light wood cabinets, a curbless shower, a one-piece toilet, green tile, ceramic tile, white walls, ceramic floors, an undermount sink, quartzite benchtops, grey floor, an open shower, white benchtops, a niche, a double vanity and a built-in vanity.
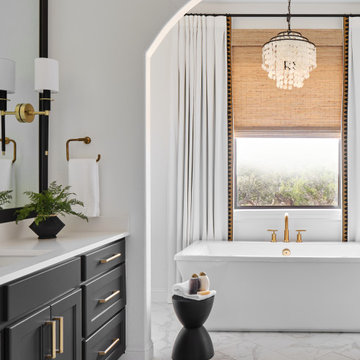
The master bath was dressed up with a new capiz shell chandelier over the tub, custom drapes with a patterned black and gold drapery trim and a remote controlled woven window shade. The bathroom was further enhanced with antique gold plumbing fixtures and cabinet hardware, which contrast beautifully against the dark cabinets. Custom mirror frames were added to fill the space over the vanity, while black and gold wall sconces add a touch of sophistication.

We transformed this 80's bathroom into a modern farmhouse bathroom! Black shower, grey chevron tile, white distressed subway tile, a fun printed grey and white floor, ship-lap, white vanity, black mirrors and lighting, and a freestanding tub to unwind in after a long day!

The wall was removed and two small vanities were replaced with a custom 84" wide vanity with ample storage and clever storage for the hair dryer.
Large transitional master bathroom in Philadelphia with shaker cabinets, white cabinets, a freestanding tub, a curbless shower, a bidet, gray tile, marble, beige walls, marble floors, an undermount sink, marble benchtops, grey floor, an open shower, grey benchtops, a double vanity, a freestanding vanity and vaulted.
Large transitional master bathroom in Philadelphia with shaker cabinets, white cabinets, a freestanding tub, a curbless shower, a bidet, gray tile, marble, beige walls, marble floors, an undermount sink, marble benchtops, grey floor, an open shower, grey benchtops, a double vanity, a freestanding vanity and vaulted.

This Siteline Cabinetry tall storage cabinet has roll-out shelves at a height that makes it easy to access. Deep shelves offer ample storage.
Photo credit: Dennis Jourdan
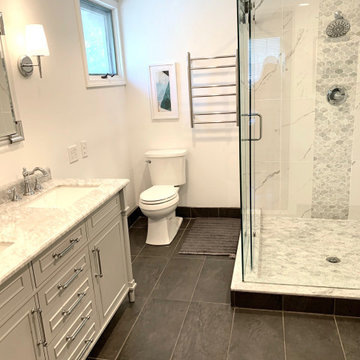
Inspiration for a mid-sized transitional master bathroom in Detroit with shaker cabinets, grey cabinets, a corner shower, a two-piece toilet, white tile, porcelain tile, white walls, porcelain floors, an undermount sink, marble benchtops, grey floor, a sliding shower screen, white benchtops, a niche, a double vanity and a freestanding vanity.
Bathroom Design Ideas with Shaker Cabinets and Grey Floor
9