Bathroom Design Ideas with Shaker Cabinets and Light Hardwood Floors
Refine by:
Budget
Sort by:Popular Today
141 - 160 of 1,721 photos
Item 1 of 3
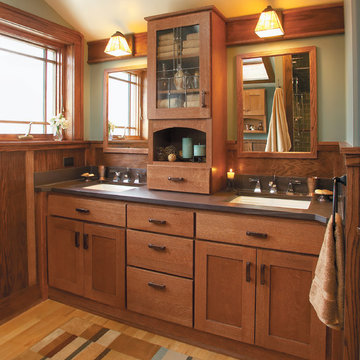
The bathroom was created with Fieldstone Cabinetry's Farmington door style in Quarter Sawn Oak finished in a cabinet color called Toffee with Chocolate glaze. Some door received glass inserts in the "Mission" pattern.
Photo courtesy of DIY Network.
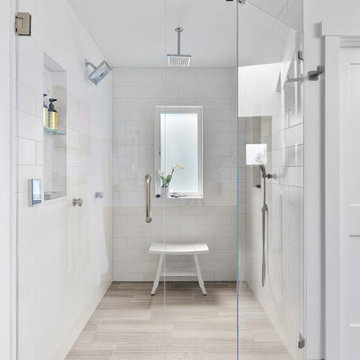
This is an example of a large transitional master bathroom in Seattle with shaker cabinets, dark wood cabinets, white tile, light hardwood floors, an undermount sink, engineered quartz benchtops, a hinged shower door, white benchtops, a niche, a double vanity and a built-in vanity.
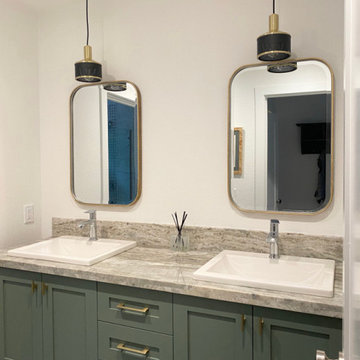
Design ideas for a mid-sized transitional master bathroom in Dallas with shaker cabinets, green cabinets, white walls, light hardwood floors, marble benchtops, grey benchtops, a double vanity and a built-in vanity.
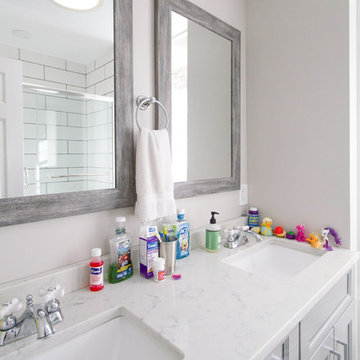
Continuing the conversation on material color and hierarchy, this beautiful dual vanity sink uses White Quartz to reflect and spread light throughout the bathroom. Complimenting the counter are the dual vanity mirrors framed in gray hardwood, continuing the expression of the bathrooms gray hardwood flooring.
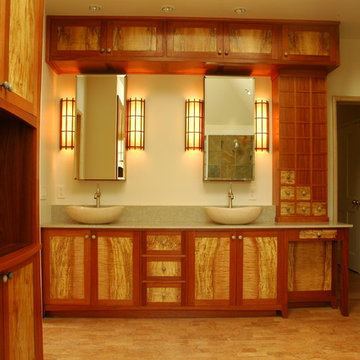
Large asian master bathroom in Boston with shaker cabinets, light wood cabinets, an alcove shower, multi-coloured tile, slate, beige walls, light hardwood floors, a vessel sink, solid surface benchtops, beige floor and a hinged shower door.
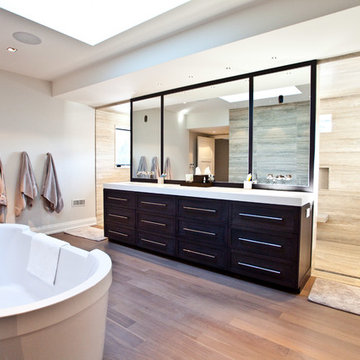
This Modern home sits atop one of Toronto's beautiful ravines. The full basement is equipped with a large home gym, a steam shower, change room, and guest Bathroom, the center of the basement is a games room/Movie and wine cellar. The other end of the full basement features a full guest suite complete with private Ensuite and kitchenette. The 2nd floor makes up the Master Suite, complete with Master bedroom, master dressing room, and a stunning Master Ensuite with a 20 foot long shower with his and hers access from either end. The bungalow style main floor has a kids bedroom wing complete with kids tv/play room and kids powder room at one end, while the center of the house holds the Kitchen/pantry and staircases. The kitchen open concept unfolds into the 2 story high family room or great room featuring stunning views of the ravine, floor to ceiling stone fireplace and a custom bar for entertaining. There is a separate powder room for this end of the house. As you make your way down the hall to the side entry there is a home office and connecting corridor back to the front entry. All in all a stunning example of a true Toronto Ravine property
photos by Hand Spun Films
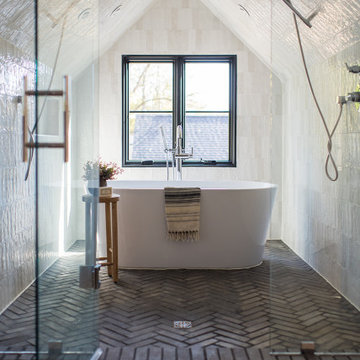
Design ideas for a modern master wet room bathroom in Indianapolis with shaker cabinets, medium wood cabinets, a freestanding tub, white walls, light hardwood floors, an undermount sink, engineered quartz benchtops, brown floor, a hinged shower door, white benchtops, an enclosed toilet, a double vanity and a built-in vanity.
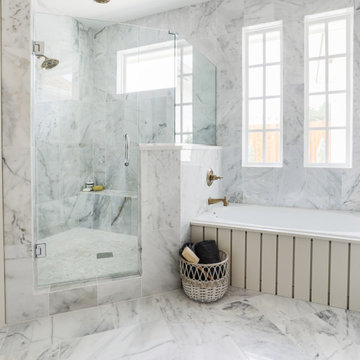
Design ideas for a mid-sized traditional master bathroom in Oklahoma City with shaker cabinets, beige cabinets, an alcove tub, a double shower, a one-piece toilet, white tile, marble, white walls, light hardwood floors, an undermount sink, engineered quartz benchtops, white floor, a hinged shower door, white benchtops, a shower seat, a double vanity and a built-in vanity.
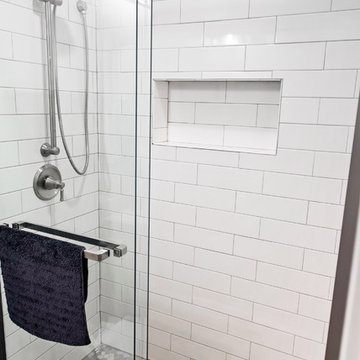
Our clients were looking to build an income property for use as a short term rental in their backyard. In order to keep maximize the available space on a limited footprint, we designed the ADU around a spiral staircase leading up to the loft bedroom. The vaulted ceiling gives the small space a much larger appearance.
To provide privacy for both the renters and the homeowners, the ADU was set apart from the house with its own private entrance.
The design of the ADU was done with local Pacific Northwest aesthetics in mind, including green exterior paint and a mixture of woodgrain and metal fixtures for the interior.
Durability was a major concern for the homeowners. In order to minimize potential damages from renters, we selected quartz countertops and waterproof flooring. We also used a high-quality interior paint that will stand the test of time and clean easily.
The end result of this project was exactly what the client was hoping for, and the rental consistently receives 5-star reviews on Airbnb.
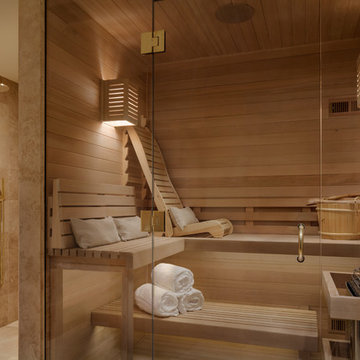
Woodside, CA spa-sauna project is one of our favorites. From the very first moment we realized that meeting customers expectations would be very challenging due to limited timeline but worth of trying at the same time. It was one of the most intense projects which also was full of excitement as we were sure that final results would be exquisite and would make everyone happy.
This sauna was designed and built from the ground up by TBS Construction's team. Goal was creating luxury spa like sauna which would be a personal in-house getaway for relaxation. Result is exceptional. We managed to meet the timeline, deliver quality and make homeowner happy.
TBS Construction is proud being a creator of Atherton Luxury Spa-Sauna.
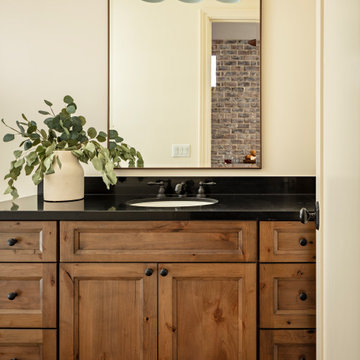
This is an example of a mid-sized transitional kids bathroom in Phoenix with shaker cabinets, brown cabinets, a freestanding tub, an open shower, a one-piece toilet, beige tile, marble, beige walls, light hardwood floors, an undermount sink, engineered quartz benchtops, beige floor, a hinged shower door and black benchtops.
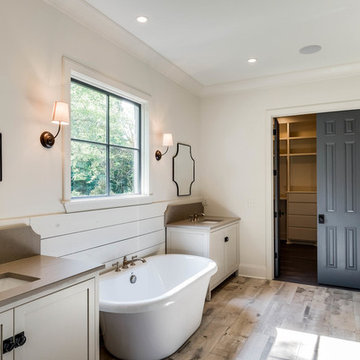
Country master bathroom in Nashville with an undermount sink, shaker cabinets, white cabinets, a freestanding tub, an alcove shower, white walls and light hardwood floors.
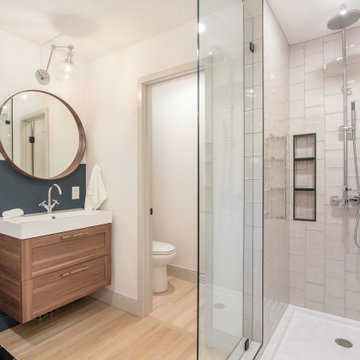
This is an example of a mid-sized midcentury master bathroom in Denver with shaker cabinets, medium wood cabinets, a freestanding tub, an alcove shower, a two-piece toilet, beige tile, porcelain tile, white walls, light hardwood floors, an integrated sink, engineered quartz benchtops, beige floor, an open shower and white benchtops.
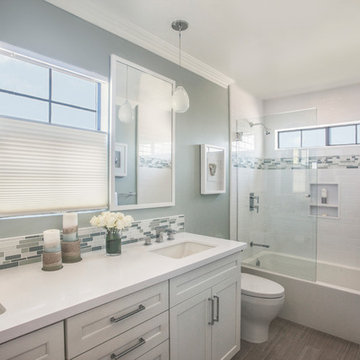
Mid-sized transitional master bathroom in Los Angeles with shaker cabinets, white cabinets, an alcove tub, a shower/bathtub combo, a two-piece toilet, white tile, subway tile, grey walls, light hardwood floors, an undermount sink, quartzite benchtops, grey floor, an open shower and white benchtops.
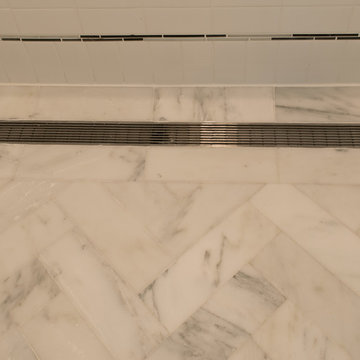
A beautiful transitional design was created by removing the range and microwave and adding a cooktop, under counter oven and hood. The microwave was relocated and an under counter microwave was incorporated into the design. These appliances were moved to balance the design and create a perfect symmetry. Additionally the small appliances, coffee maker, blender and toaster were incorporated into the pantries to keep them hidden and the tops clean. The walls were removed to create a great room concept that not only makes the kitchen a larger area but also transmits an inviting design appeal.
The master bath room had walls removed to accommodate a large double vanity. Toilet and shower was relocated to recreate a better design flow.
Products used were Miralis matte shaker white cabinetry. An exotic jumbo marble was used on the island and quartz tops throughout to keep the clean look.
The Final results of a gorgeous kitchen and bath
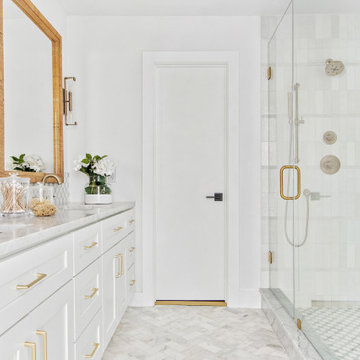
Interior Design By Designer and Broker Jessica Koltun Home | Selling Dallas Texas | blue subway tile, white custom vent hood, white oak floors, gold chandelier, sea salt mint green accent panel wall, marble, cloe tile bedrosians, herringbone, seagrass woven mirror, stainless steel appliances, open l shape kitchen, black horizontal straight stack makoto, blue hexagon floor, white shaker, california, contemporary, modern, coastal, waterfall island, floating shelves, brass gold shower faucet, penny
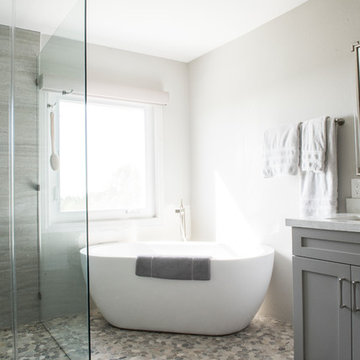
Design by 27 Diamonds Interior Design
www.27diamonds.com
Photo of a mid-sized transitional master wet room bathroom in Orange County with shaker cabinets, white cabinets, a freestanding tub, a one-piece toilet, grey walls, light hardwood floors, grey floor, a sliding shower screen, gray tile, porcelain tile, an undermount sink and engineered quartz benchtops.
Photo of a mid-sized transitional master wet room bathroom in Orange County with shaker cabinets, white cabinets, a freestanding tub, a one-piece toilet, grey walls, light hardwood floors, grey floor, a sliding shower screen, gray tile, porcelain tile, an undermount sink and engineered quartz benchtops.
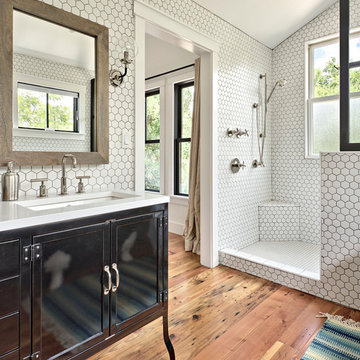
This is an example of a country 3/4 bathroom in Austin with black cabinets, white tile, white walls, light hardwood floors, an undermount sink, beige floor and shaker cabinets.
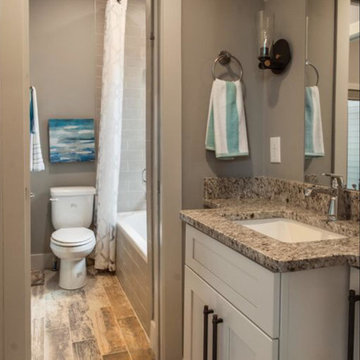
Inspiration for a small traditional 3/4 bathroom in Nashville with shaker cabinets, white cabinets, an alcove tub, a shower/bathtub combo, a two-piece toilet, grey walls, light hardwood floors, an undermount sink, granite benchtops, gray tile, white tile, ceramic tile, brown floor and a hinged shower door.
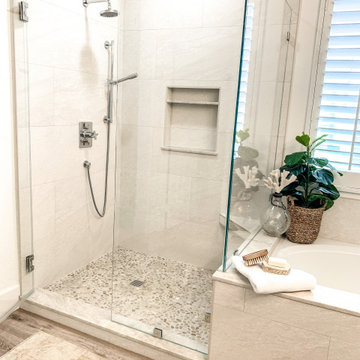
Using a deep soaking tub and very organic materials gives this Master bathroom re- model a very luxurious yet casual feel.
Photo of a mid-sized beach style master bathroom in Orange County with shaker cabinets, white cabinets, an undermount tub, a corner shower, beige tile, porcelain tile, white walls, light hardwood floors, a drop-in sink, quartzite benchtops, a hinged shower door, beige benchtops, a shower seat, a double vanity and a built-in vanity.
Photo of a mid-sized beach style master bathroom in Orange County with shaker cabinets, white cabinets, an undermount tub, a corner shower, beige tile, porcelain tile, white walls, light hardwood floors, a drop-in sink, quartzite benchtops, a hinged shower door, beige benchtops, a shower seat, a double vanity and a built-in vanity.
Bathroom Design Ideas with Shaker Cabinets and Light Hardwood Floors
8