Bathroom Design Ideas with Shaker Cabinets and Marble Benchtops
Refine by:
Budget
Sort by:Popular Today
141 - 160 of 21,200 photos
Item 1 of 3
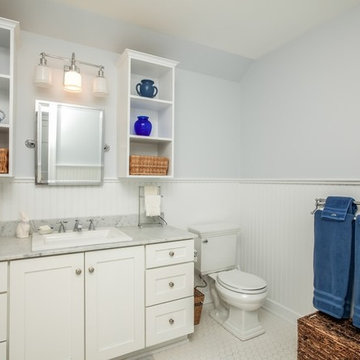
This is an example of a mid-sized traditional 3/4 bathroom in Bridgeport with shaker cabinets, white cabinets, a two-piece toilet, blue walls, porcelain floors, a drop-in sink, marble benchtops and white floor.
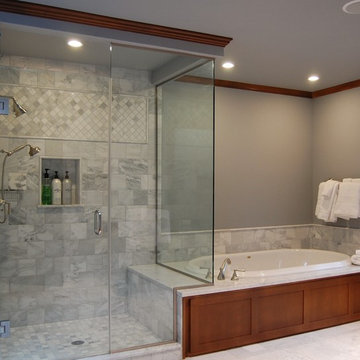
Photos: DE
This is an example of a large traditional master bathroom in Portland with an undermount sink, shaker cabinets, medium wood cabinets, marble benchtops, a drop-in tub, a corner shower, a wall-mount toilet, gray tile, stone tile, grey walls, marble floors, a hinged shower door and grey benchtops.
This is an example of a large traditional master bathroom in Portland with an undermount sink, shaker cabinets, medium wood cabinets, marble benchtops, a drop-in tub, a corner shower, a wall-mount toilet, gray tile, stone tile, grey walls, marble floors, a hinged shower door and grey benchtops.
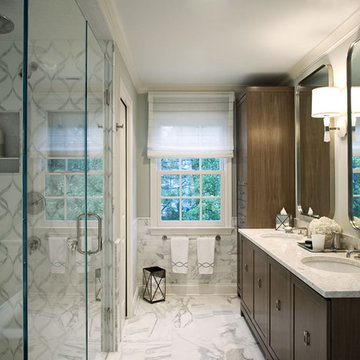
This house originally had two tiny master baths: a his and a hers. We gutted those two tiny baths to make one large spacious master bath with a beautiful two-sided glass shower and a private water closet.
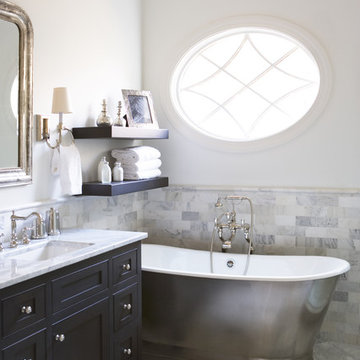
With its cedar shake roof and siding, complemented by Swannanoa stone, this lakeside home conveys the Nantucket style beautifully. The overall home design promises views to be enjoyed inside as well as out with a lovely screened porch with a Chippendale railing.
Throughout the home are unique and striking features. Antique doors frame the opening into the living room from the entry. The living room is anchored by an antique mirror integrated into the overmantle of the fireplace.
The kitchen is designed for functionality with a 48” Subzero refrigerator and Wolf range. Add in the marble countertops and industrial pendants over the large island and you have a stunning area. Antique lighting and a 19th century armoire are paired with painted paneling to give an edge to the much-loved Nantucket style in the master. Marble tile and heated floors give way to an amazing stainless steel freestanding tub in the master bath.
Rachael Boling Photography
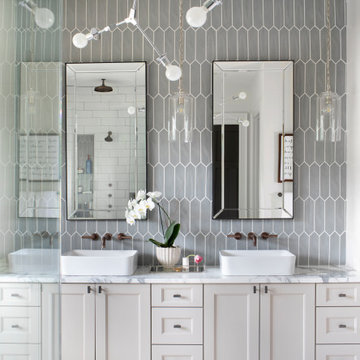
Photo of a large country master bathroom in Atlanta with shaker cabinets, beige cabinets, a freestanding tub, an alcove shower, gray tile, ceramic tile, white walls, porcelain floors, a vessel sink, marble benchtops, white floor, a hinged shower door and white benchtops.
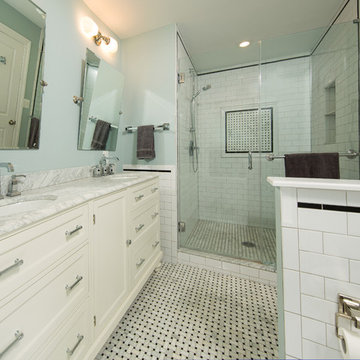
Photo of a mid-sized transitional master bathroom in DC Metro with shaker cabinets, white cabinets, an alcove shower, black and white tile, ceramic tile, blue walls, porcelain floors, an undermount sink and marble benchtops.
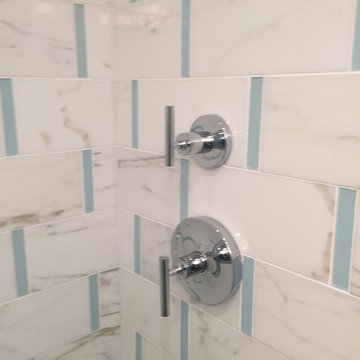
Modern Coastal Bathroom. Polished Calcutta Marble tiles 6 x 12 with a 1 x 6 matte sea glass tile inlay on the walls. The shower floor is a 2 x 2 Calcutta marble mosaic.
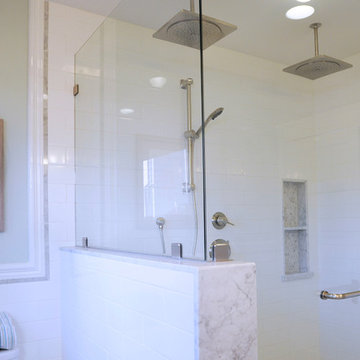
Mid-sized arts and crafts master bathroom in San Diego with shaker cabinets, white cabinets, marble benchtops, a double shower, white tile, ceramic tile, blue walls, marble floors, an undermount sink and a one-piece toilet.

This moody bathroom features a black paneled wall with a minimal white oak shaker vanity. Its simplicity is offset with the patterned marble mosaic floors. We removed the bathtub and added a classic, white subway tile with a niche and glass door. The brass hardware adds contrast and rattan is incorporated for warmth.

Large transitional master bathroom in Atlanta with shaker cabinets, medium wood cabinets, white tile, marble, grey walls, marble floors, an undermount sink, marble benchtops, white floor, a hinged shower door, white benchtops, a double vanity and a built-in vanity.

Large transitional master bathroom in Dallas with shaker cabinets, grey cabinets, an undermount tub, a curbless shower, a two-piece toilet, gray tile, porcelain tile, white walls, marble floors, an undermount sink, marble benchtops, white floor, a hinged shower door, white benchtops, a shower seat, a double vanity and a built-in vanity.

Complete remodeling of existing guest bathroom, including new push-in tub, white subway tile on the walls and and dark vinyl flooring.
This is an example of a mid-sized transitional 3/4 bathroom in Los Angeles with shaker cabinets, grey cabinets, an undermount tub, a shower/bathtub combo, a one-piece toilet, white tile, subway tile, white walls, laminate floors, an undermount sink, marble benchtops, brown floor, a hinged shower door, white benchtops, a niche, a single vanity and a freestanding vanity.
This is an example of a mid-sized transitional 3/4 bathroom in Los Angeles with shaker cabinets, grey cabinets, an undermount tub, a shower/bathtub combo, a one-piece toilet, white tile, subway tile, white walls, laminate floors, an undermount sink, marble benchtops, brown floor, a hinged shower door, white benchtops, a niche, a single vanity and a freestanding vanity.

Transitional master bathroom in Brisbane with shaker cabinets, white cabinets, a freestanding tub, a one-piece toilet, pink tile, porcelain tile, white walls, travertine floors, a vessel sink, marble benchtops, beige floor, beige benchtops, a single vanity, a floating vanity and panelled walls.

Photography by Golden Gate Creative
Mid-sized country master bathroom in San Francisco with shaker cabinets, grey cabinets, a freestanding tub, an alcove shower, a two-piece toilet, beige tile, marble, beige walls, porcelain floors, an undermount sink, marble benchtops, grey floor, a hinged shower door, white benchtops, an enclosed toilet, a single vanity, a freestanding vanity and vaulted.
Mid-sized country master bathroom in San Francisco with shaker cabinets, grey cabinets, a freestanding tub, an alcove shower, a two-piece toilet, beige tile, marble, beige walls, porcelain floors, an undermount sink, marble benchtops, grey floor, a hinged shower door, white benchtops, an enclosed toilet, a single vanity, a freestanding vanity and vaulted.

Our clients wanted a REAL master bathroom with enough space for both of them to be in there at the same time. Their house, built in the 1940’s, still had plenty of the original charm, but also had plenty of its original tiny spaces that just aren’t very functional for modern life.
The original bathroom had a tiny stall shower, and just a single vanity with very limited storage and counter space. Not to mention kitschy pink subway tile on every wall. With some creative reconfiguring, we were able to reclaim about 25 square feet of space from the bedroom. Which gave us the space we needed to introduce a double vanity with plenty of storage, and a HUGE walk-in shower that spans the entire length of the new bathroom!
While we knew we needed to stay true to the original character of the house, we also wanted to bring in some modern flair! Pairing strong graphic floor tile with some subtle (and not so subtle) green tones gave us the perfect blend of classic sophistication with a modern glow up.
Our clients were thrilled with the look of their new space, and were even happier about how large and open it now feels!

The outdated jacuzzi tub and builder grade shower were removed to create a large curbless walk-in shower.
The main focal point of the room is the back wall of the shower which is done in Hampton Carrara Geo Mosaic Marble Tile with rectangular Legno accents. To balance the budget, the side walls were done in Carrara Gris Porcelain Gloss 12x24 tile. The entire bathroom floor is done in 12x24 Hampton Carrara Antique Brushed Marble. It gives the floor a nice texture
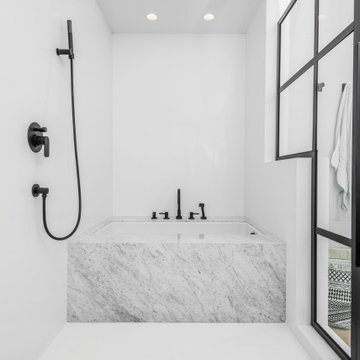
Design ideas for a mid-sized transitional master wet room bathroom in Los Angeles with shaker cabinets, black cabinets, an undermount tub, a one-piece toilet, black and white tile, marble, white walls, light hardwood floors, an undermount sink, marble benchtops, brown floor, a hinged shower door, white benchtops, a shower seat, a double vanity and a built-in vanity.
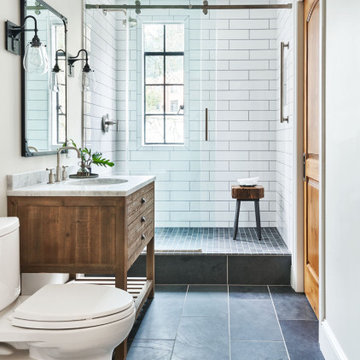
This is an example of a transitional 3/4 bathroom in Portland with shaker cabinets, medium wood cabinets, an alcove shower, a two-piece toilet, an undermount sink, marble benchtops, a sliding shower screen, a single vanity and a built-in vanity.
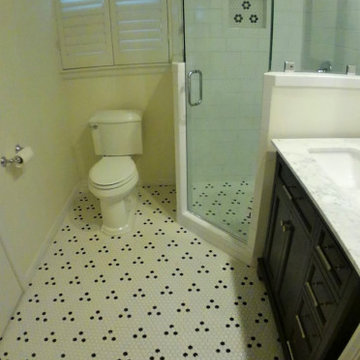
Small contemporary 3/4 bathroom in Dallas with shaker cabinets, black cabinets, a corner shower, a two-piece toilet, white tile, subway tile, beige walls, porcelain floors, an integrated sink, marble benchtops, white floor, a hinged shower door, white benchtops, a niche, a single vanity and a freestanding vanity.
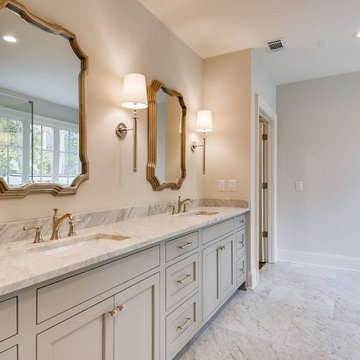
Large transitional master bathroom in Atlanta with shaker cabinets, grey cabinets, a freestanding tub, a corner shower, white tile, marble, grey walls, marble floors, an undermount sink, marble benchtops, grey floor, a hinged shower door, white benchtops, a double vanity and a freestanding vanity.
Bathroom Design Ideas with Shaker Cabinets and Marble Benchtops
8