Bathroom Design Ideas with Shaker Cabinets and Mosaic Tile
Refine by:
Budget
Sort by:Popular Today
61 - 80 of 3,885 photos
Item 1 of 3
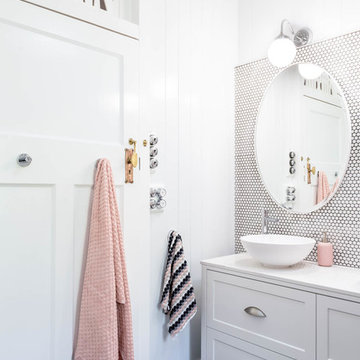
Hannah Puechmarin Photography
This is an example of a mid-sized transitional master bathroom in Brisbane with shaker cabinets, white cabinets, an alcove tub, a shower/bathtub combo, a wall-mount toilet, white tile, mosaic tile, a vessel sink, engineered quartz benchtops, an open shower and white benchtops.
This is an example of a mid-sized transitional master bathroom in Brisbane with shaker cabinets, white cabinets, an alcove tub, a shower/bathtub combo, a wall-mount toilet, white tile, mosaic tile, a vessel sink, engineered quartz benchtops, an open shower and white benchtops.
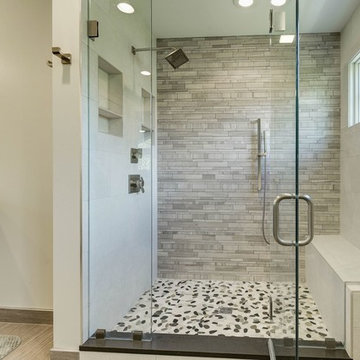
Inspiration for a large transitional master bathroom in DC Metro with shaker cabinets, dark wood cabinets, an alcove shower, beige tile, mosaic tile, beige walls, laminate floors, an undermount sink, engineered quartz benchtops, beige floor and a hinged shower door.
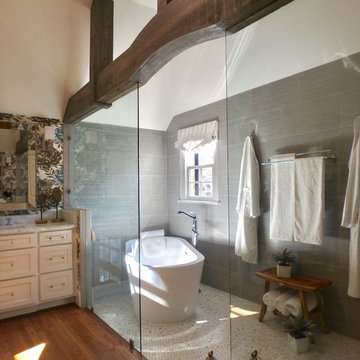
View of left side of wet room and soaking tub with chrome tub filler. Plenty of natural light fills the space and the room has layers of texture by incorporating wood, tile, glass and patterned wallpaper, which adds visual interest.
Jessica Dauray - photography
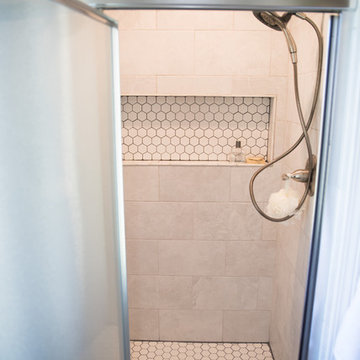
Mid-sized transitional 3/4 bathroom in Indianapolis with shaker cabinets, white cabinets, an alcove shower, mosaic tile, beige walls, travertine floors, an integrated sink and solid surface benchtops.
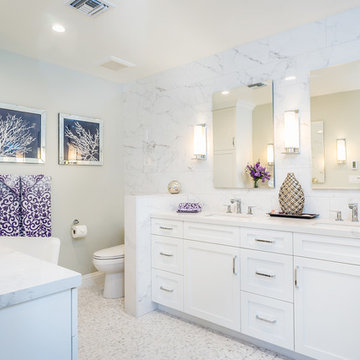
The luxurious Calcutta marble is complemented by the crisp Benjamin Moore Moonshine paint and the texture in the marble mosaic floors is a perfect pair with the simple Bellmont 1900 white shaker cabinets. Caesarstone Calacatta countertops offer a modern twist on a traditional material. Frameless medicine cabinets along with glam Hudson Valley Lighting “Thomposon” sconces and polished chrome Top Knobs Hardware and Hansgrohe plumbing fixtures keep this master bathroom modern, chic and bright.
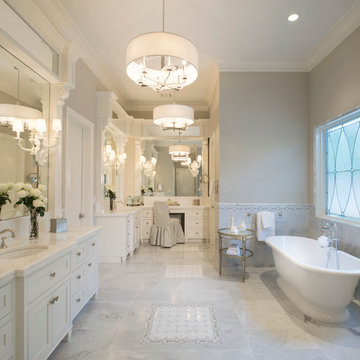
Design ideas for a large transitional master bathroom in Houston with white cabinets, a freestanding tub, marble benchtops, gray tile, mosaic tile, grey walls, marble floors and shaker cabinets.
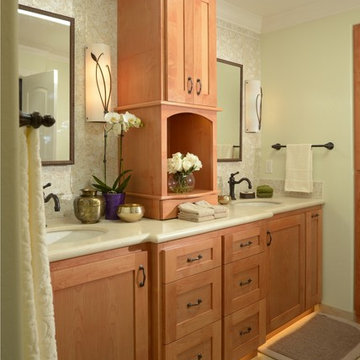
Like many California ranch homes built in the 1950s, this original master bathroom was not really a "master bath." My clients, who only three years ago purchased the home from the family of the original owner, were saddled with a small, dysfunctional space. Chief among the dysfunctions: a vanity only 30" high, and an inconveniently placed window that forced the too-low vanity mirror to reflect only the waist and partial torso--not the face--of anyone standing in front of it. They wanted not only a more spacious bathroom but a bedroom as well, so we worked in tandem with an architect and contractor to come up with a fantastic new space: a true Master Suite. In order to refine a design concept for the soon-to-be larger space, and thereby narrow down material choices, my clients and I had a brainstorming session: we spoke of an elegant Old World/ European bedroom and bathroom, a luxurious bath that would reference a Roman spa, and finally the idea of a Hammam was brought into the mix. We blended these ideas together in oil-rubbed bronze fixtures, and a tiny tile mosaic in beautiful Bursa Beige marble from Turkey and white Thassos marble from Greece. The new generously sized bathroom boasts a jetted soaking tub, a very large walk-in shower, a double-sided fireplace (facing the tub on the bath side), and a luxurious 8' long vanity with double sinks and a storage tower.
The vanity wall is covered with a mosaic vine pattern in a beautiful Bursa Beige marble from Turkey and white Thassos marble from Greece,. The custom Larson Juhl framed mirrors are flanked by gorgeous hand-wrought scones from Hubbardton Forge which echo the vine and leaf pattern in the mosaic. And the vanity itself features an LED strip in the toe-kick which allows one to see in the middle of the night without having to turn on a shockingly bright overhead fixture. At the other end of the master bath, a luxurious jetted tub nestles by a fireplace in the bay window area. Views of my clients' garden can be seen while soaking in bubbles. The over-sized walk-in shower features a paneled wainscoting effect which I designed in Crema Marfil marble. The vine mosaic continues in the shower, topped by green onyx squares. A rainshower head and a hand-held spray on a bar provides showering options. The shower floor slopes gently in one direction toward a hidden linear drain; this allows the floor to be read as a continuation of the main space, without being interrupted by a center drain.
Photo by Bernardo Grijalva
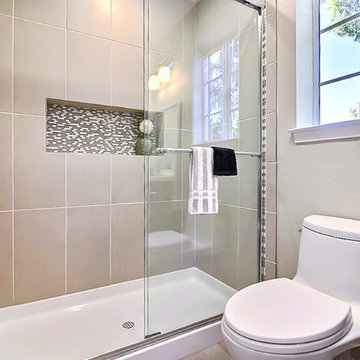
Inspiration for a small traditional 3/4 bathroom in San Francisco with shaker cabinets, light wood cabinets, an alcove shower, a one-piece toilet, beige tile, white tile, mosaic tile, beige walls, travertine floors, an undermount sink and solid surface benchtops.
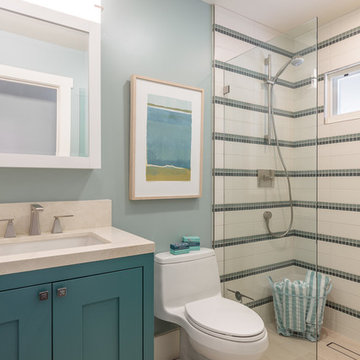
David Duncan Livingston
Photo of a small transitional kids bathroom in San Francisco with shaker cabinets, blue cabinets, blue tile, mosaic tile, blue walls, ceramic floors, an undermount sink and engineered quartz benchtops.
Photo of a small transitional kids bathroom in San Francisco with shaker cabinets, blue cabinets, blue tile, mosaic tile, blue walls, ceramic floors, an undermount sink and engineered quartz benchtops.
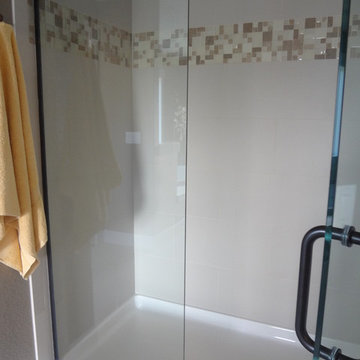
Builder/Remodeler: M&S Resources- Phillip Moreno/ Materials provided by: Cherry City Interiors & Design/ Interior Design by: Shelli Dierck & Leslie Kampstra/ Photographs by: Shelli Dierck &
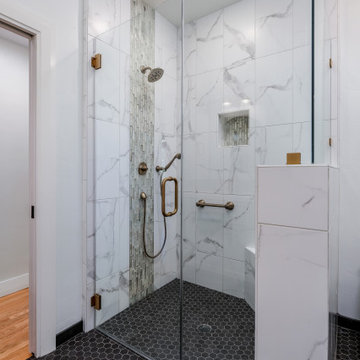
Our talented Designer carried the gorgeous white and silver "Dawn" Mosaic tile accents and the Brilliance Champagne Bronze finished fixtures into this ample curbless and frameless shower. The shower surround and half wall is covered in Cortopassi Alsacia white/grey 12"x24". The grey 2"x2" Themar Grigio Savioam Hexagon floor flows right in with this curbless design.
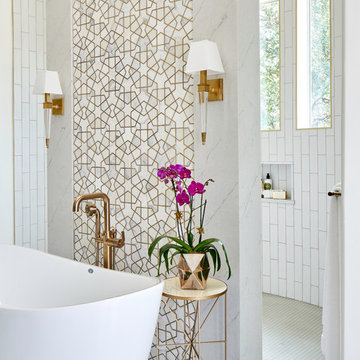
This stunning master suite is part of a whole house design and renovation project by Haven Design and Construction. The master bath features a 22' cupola with a breathtaking shell chandelier, a freestanding tub, a gold and marble mosaic accent wall behind the tub, a curved walk in shower, his and hers vanities with a drop down seated vanity area for her, complete with hairdryer pullouts and a lucite vanity bench.
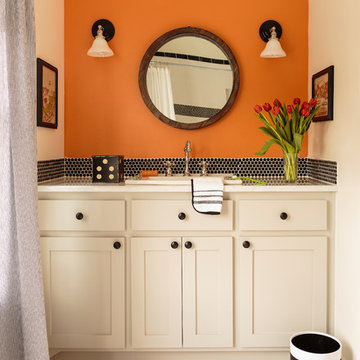
Photography by: Mark Lohman
Styled by: Sunday Hendrickson
Design ideas for a mid-sized country 3/4 bathroom in Little Rock with shaker cabinets, beige cabinets, black tile, mosaic tile, orange walls, mosaic tile floors, a drop-in sink, white floor and a shower curtain.
Design ideas for a mid-sized country 3/4 bathroom in Little Rock with shaker cabinets, beige cabinets, black tile, mosaic tile, orange walls, mosaic tile floors, a drop-in sink, white floor and a shower curtain.
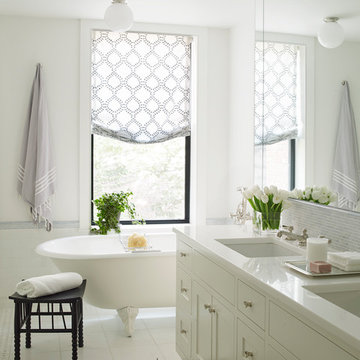
Full-scale interior design, architectural consultation, kitchen design, bath design, furnishings selection and project management for a historic townhouse located in the historical Brooklyn Heights neighborhood. Project featured in Architectural Digest (AD).
Read the full article here:
https://www.architecturaldigest.com/story/historic-brooklyn-townhouse-where-subtlety-is-everything
Photo by: Tria Giovan
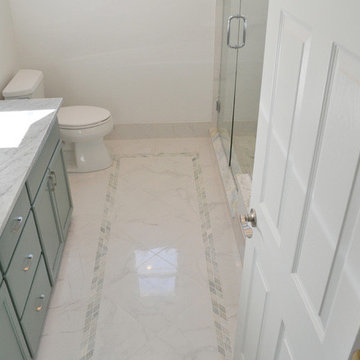
A master bathroom with a beautifully unique and lavish design. The ultra-wide rain shower was completed with frameless glass doors, an arched accent shower niche, and mosaic marble tile for the niche, shower bench, and floors. To complement the marble’s subtle green coloring, we added a vanity with marble countertops and cabinets custom painted in a rich green color.
Project designed by Skokie renovation firm, Chi Renovation & Design. They serve the Chicagoland area, and it's surrounding suburbs, with an emphasis on the North Side and North Shore. You'll find their work from the Loop through Lincoln Park, Skokie, Evanston, Wilmette, and all of the way up to Lake Forest.
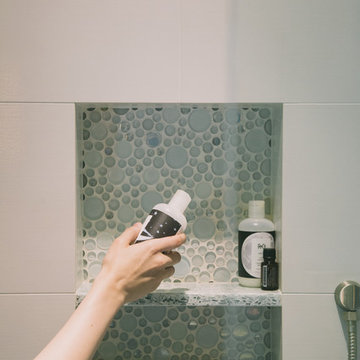
Playful bubbles and recycled glass keep the design light and fun for a young girl to appreciate without being overly "youthful", allowing longevity of design.
Photography: Schweitzer Creative
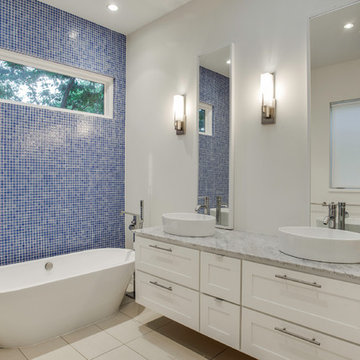
Photo of a mid-sized contemporary 3/4 bathroom in Dallas with shaker cabinets, white cabinets, a freestanding tub, mosaic tile, white walls, ceramic floors, a vessel sink, granite benchtops and blue tile.
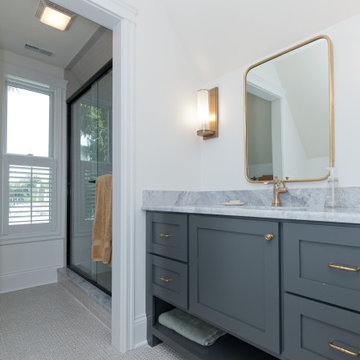
Inspiration for a transitional bathroom in Chicago with shaker cabinets, grey cabinets, an alcove shower, a two-piece toilet, white tile, mosaic tile, white walls, porcelain floors, an undermount sink, engineered quartz benchtops, grey floor, a sliding shower screen, grey benchtops, an enclosed toilet, a single vanity, a built-in vanity and vaulted.
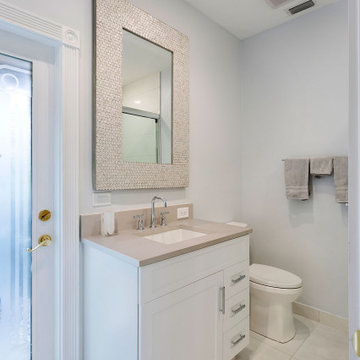
Contemporary Bathroom
Photo of a mid-sized transitional powder room in Miami with shaker cabinets, white cabinets, a one-piece toilet, yellow tile, mosaic tile, grey walls, ceramic floors, an undermount sink, laminate benchtops, multi-coloured floor and beige benchtops.
Photo of a mid-sized transitional powder room in Miami with shaker cabinets, white cabinets, a one-piece toilet, yellow tile, mosaic tile, grey walls, ceramic floors, an undermount sink, laminate benchtops, multi-coloured floor and beige benchtops.
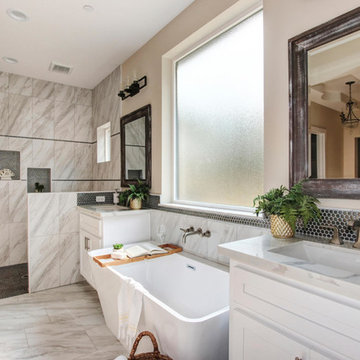
Inspiration for a mid-sized traditional master bathroom in Sacramento with shaker cabinets, white cabinets, a freestanding tub, a curbless shower, mosaic tile, an undermount sink, quartzite benchtops, a hinged shower door, white benchtops, a double vanity and a built-in vanity.
Bathroom Design Ideas with Shaker Cabinets and Mosaic Tile
4

