Bathroom Design Ideas with Shaker Cabinets and Slate Floors
Refine by:
Budget
Sort by:Popular Today
61 - 80 of 1,411 photos
Item 1 of 3
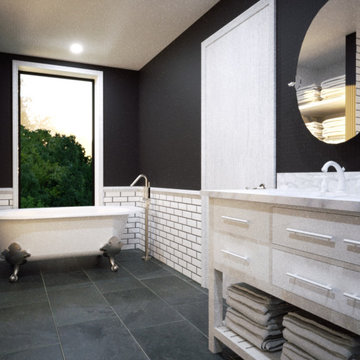
Dark tones contrast with bright trim in this master suite addition. The bathroom boasts an infinity shower and soaker tub, along with subway tile accents.
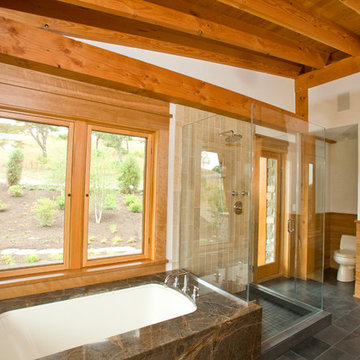
Toby Richards Photography www.tobyrichardsphoto.com
This is an example of a contemporary master bathroom in Philadelphia with shaker cabinets, medium wood cabinets, an undermount tub, an open shower, a one-piece toilet, gray tile, stone tile, white walls and slate floors.
This is an example of a contemporary master bathroom in Philadelphia with shaker cabinets, medium wood cabinets, an undermount tub, an open shower, a one-piece toilet, gray tile, stone tile, white walls and slate floors.
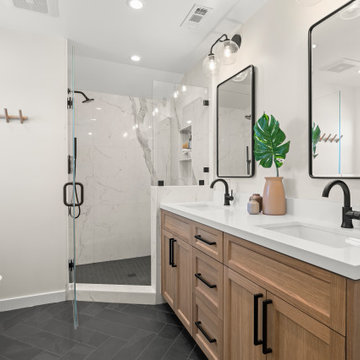
. A frosted shower and one sink vanity screamed outdated, in its place now stands a gorgeous marble encased shower. Two handy niches now make storing his/her favorite body wash or shampoo easy. Creating a striking contrast against the white marble and white walls are Brazilian slate tiles that cascade across the entire chevron patterned bathroom floor to the square shower pan.
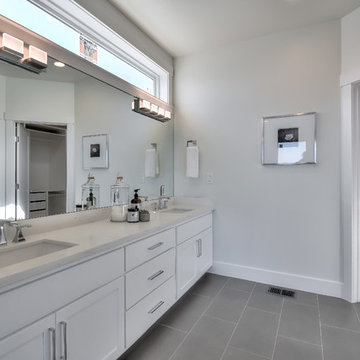
This is an example of a large modern master bathroom in San Francisco with shaker cabinets, white cabinets, grey walls, slate floors, an undermount sink, quartzite benchtops, grey floor and white benchtops.
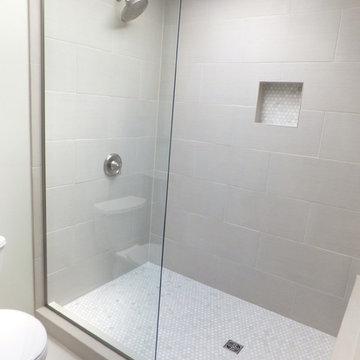
Photo of a mid-sized transitional 3/4 bathroom in Orange County with shaker cabinets, grey cabinets, an open shower, a two-piece toilet, grey walls, slate floors, an undermount sink, marble benchtops, beige tile, ceramic tile, grey floor and an open shower.

Mid-sized contemporary master bathroom in Burlington with shaker cabinets, light wood cabinets, an alcove shower, a two-piece toilet, white tile, porcelain tile, white walls, slate floors, an undermount sink, concrete benchtops, green floor, a shower curtain, grey benchtops, a niche, a single vanity, a freestanding vanity and vaulted.
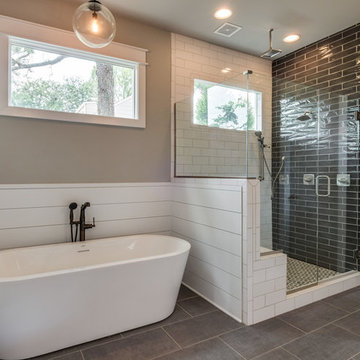
Photo of a large transitional master bathroom in Nashville with shaker cabinets, white cabinets, a freestanding tub, a corner shower, white tile, subway tile, grey walls, slate floors, an undermount sink and a hinged shower door.
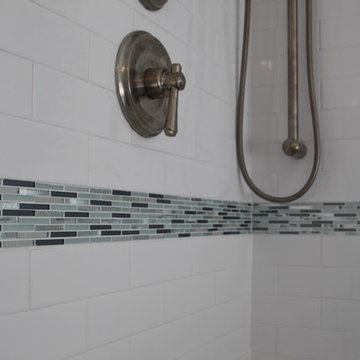
This is an example of a large transitional master bathroom in New York with shaker cabinets, white cabinets, a drop-in tub, a corner shower, a two-piece toilet, white tile, subway tile, white walls, slate floors, an undermount sink, marble benchtops, grey floor and a hinged shower door.
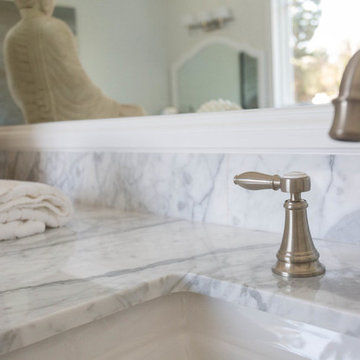
Photo of a large transitional master wet room bathroom in San Francisco with shaker cabinets, white cabinets, a freestanding tub, gray tile, yellow tile, stone slab, white walls, slate floors, an undermount sink and marble benchtops.
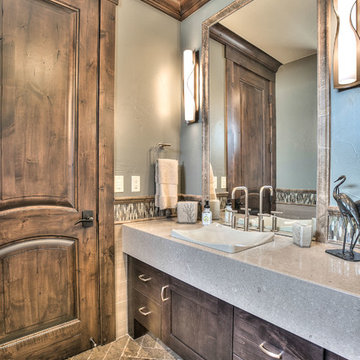
Mid-sized country 3/4 bathroom in Denver with shaker cabinets, dark wood cabinets, multi-coloured tile, matchstick tile, green walls, slate floors, a drop-in sink, engineered quartz benchtops, an alcove shower and a two-piece toilet.
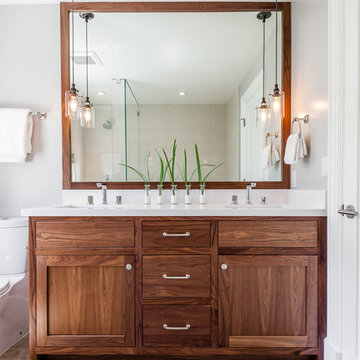
Design ideas for a large transitional 3/4 bathroom in San Francisco with shaker cabinets, dark wood cabinets, an alcove shower, grey walls, slate floors, an undermount sink, quartzite benchtops and grey floor.
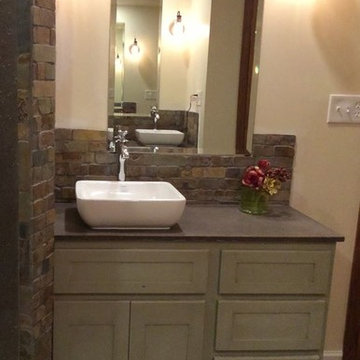
Sometimes the true inspiration for a space come from who the client's really are at heart. The owners of this center-hall colonial just didn't seem to match their house. Oh sure the space was cut up and horrendously decorated, but the true inspiration was the client's love for the horse world and their down-to-earth lifestyle.
Immediately, I blew out the walls of a space that was segregated into three little rooms; a dressing room, a vanity/tub room, and a shower/commode room. Using the supply and waste lines locations of the tub I was able to build them a custom shower area that better fit their lifestyle. Jumping on the old shower supply and waste lines, I was able to add a second vanity to this master suite.
The real magic came from the use of materials. I didn't want this to come off a "gitchy", over-the-top horse and barn motif but a space that spoke of an earthy naturalness. I chose materials that had a irregular, organic feel and juxtaposed them against a containing grid and strong vertical lines. The palette is intentionally simple so as not to overwhelm the strong saturation of the natural materials. The simplicity of line and the scale of the shapes are all designed to compliment the pungent earthiness of the well-chosen materials.
Now they have a room that "feels" like them, but allows them to interpret that as they enjoy the room for years to come!
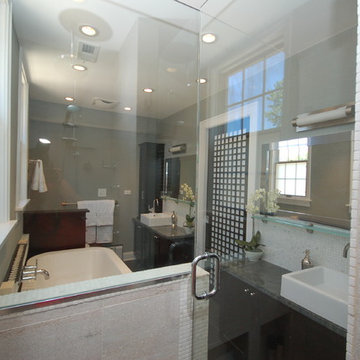
Inspiration for a large contemporary master bathroom in Chicago with a vessel sink, granite benchtops, shaker cabinets, dark wood cabinets, an open shower, a two-piece toilet, white tile, grey walls, slate floors and a freestanding tub.
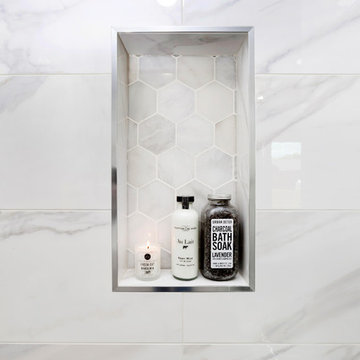
Our spa-like Dallas bathroom remodel. Contemporary, bold yet calm bathroom. Full bathroom remodeling: double free standing shower with Carrara marble tiles and Carrara marble hexagon tiles.
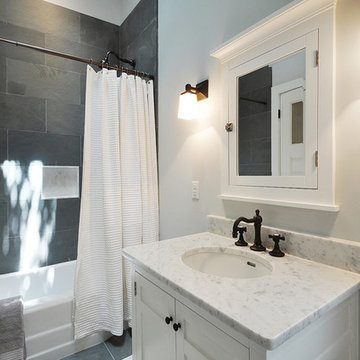
Home was a personal purchase which including gutting the original 900sq ft. structure and marrying a seamless 1100 sq foot addition. Home’s identity was transformed into a modern, livable, craftsman inspired private residence.
Read more about this project here: http://www.statesman.com/news/business/real-estate/whats-new-travis-heights-bungalow-redone-1/nRdt9/
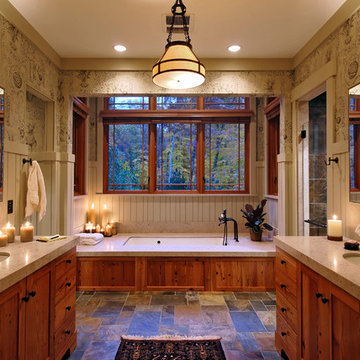
Bob Narod Photography
Photo of a country master bathroom in DC Metro with an undermount sink, shaker cabinets, medium wood cabinets, an undermount tub, multi-coloured walls and slate floors.
Photo of a country master bathroom in DC Metro with an undermount sink, shaker cabinets, medium wood cabinets, an undermount tub, multi-coloured walls and slate floors.
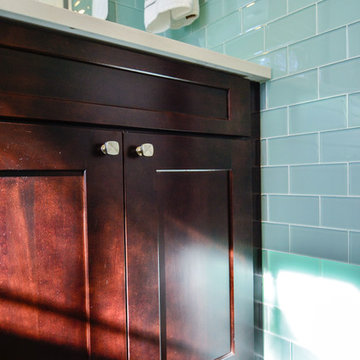
Cherry wood cabinetry beautifully contrast the glass subway wall tiles and slate floor tiles.
Inspiration for a large modern master bathroom in Philadelphia with shaker cabinets, dark wood cabinets, quartzite benchtops, blue tile, glass tile, slate floors, an undermount sink, an open shower and blue walls.
Inspiration for a large modern master bathroom in Philadelphia with shaker cabinets, dark wood cabinets, quartzite benchtops, blue tile, glass tile, slate floors, an undermount sink, an open shower and blue walls.
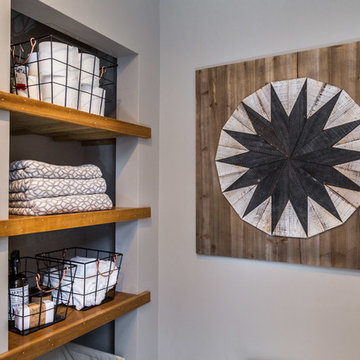
Mid-sized arts and crafts master bathroom in Boston with shaker cabinets, medium wood cabinets, a corner shower, gray tile, subway tile, grey walls, slate floors, an integrated sink, concrete benchtops, grey floor, a sliding shower screen and grey benchtops.
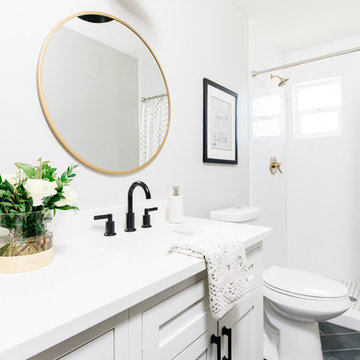
Photo of a transitional 3/4 bathroom in Phoenix with shaker cabinets, white cabinets, an alcove shower, white tile, subway tile, white walls, slate floors, an undermount sink, black floor and a shower curtain.
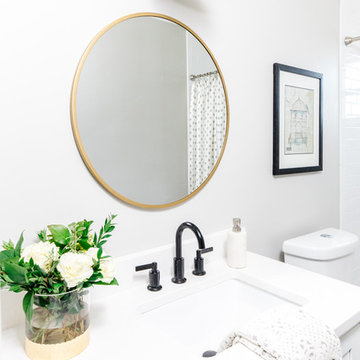
Photo of a transitional 3/4 bathroom in Phoenix with shaker cabinets, white cabinets, an alcove shower, white tile, subway tile, white walls, slate floors, an undermount sink, black floor and a shower curtain.
Bathroom Design Ideas with Shaker Cabinets and Slate Floors
4