Bathroom Design Ideas with Shaker Cabinets and Slate Floors
Refine by:
Budget
Sort by:Popular Today
121 - 140 of 1,411 photos
Item 1 of 3
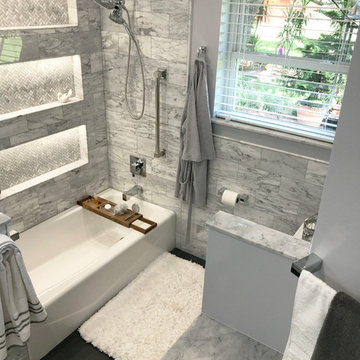
Design ideas for a large contemporary master bathroom in Houston with shaker cabinets, white cabinets, a drop-in tub, a shower/bathtub combo, marble, grey walls, slate floors, an integrated sink, marble benchtops, grey floor and an open shower.
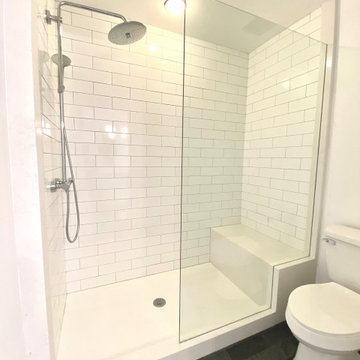
This is an example of a mid-sized country master bathroom in Denver with shaker cabinets, white cabinets, an alcove tub, an alcove shower, a two-piece toilet, white tile, subway tile, white walls, slate floors, an undermount sink, engineered quartz benchtops, grey floor, a hinged shower door, white benchtops, a single vanity and a built-in vanity.
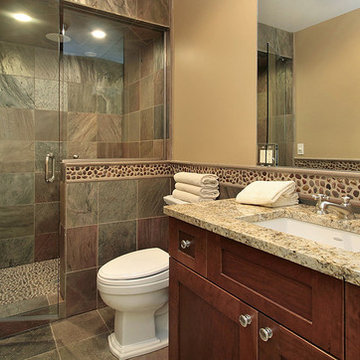
Design ideas for a large traditional 3/4 bathroom in Phoenix with shaker cabinets, dark wood cabinets, an alcove shower, a one-piece toilet, multi-coloured tile, slate, beige walls, slate floors, an undermount sink and granite benchtops.
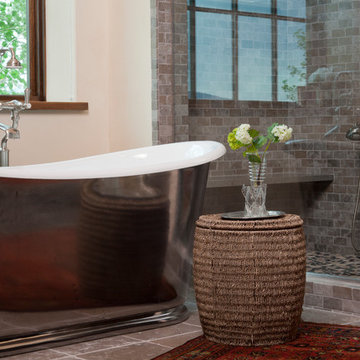
A custom home in Jackson, Wyoming
Photo of a large transitional master bathroom in Other with a freestanding tub, an alcove shower, gray tile, beige walls, shaker cabinets, dark wood cabinets, stone tile, slate floors, a vessel sink and granite benchtops.
Photo of a large transitional master bathroom in Other with a freestanding tub, an alcove shower, gray tile, beige walls, shaker cabinets, dark wood cabinets, stone tile, slate floors, a vessel sink and granite benchtops.
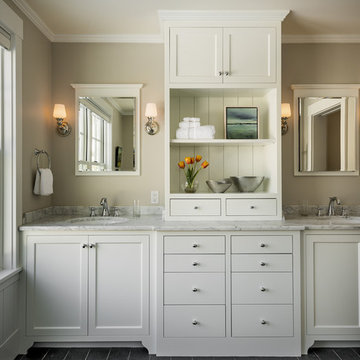
photography by Rob Karosis
Mid-sized traditional bathroom in Portland Maine with an undermount sink, shaker cabinets, white cabinets, marble benchtops, grey walls and slate floors.
Mid-sized traditional bathroom in Portland Maine with an undermount sink, shaker cabinets, white cabinets, marble benchtops, grey walls and slate floors.
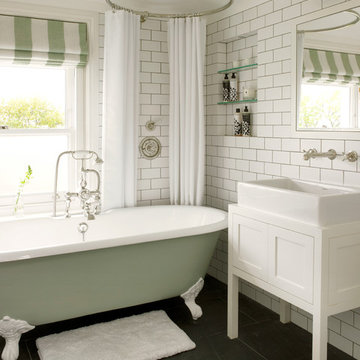
Here are a couple of examples of bathrooms at this project, which have a 'traditional' aesthetic. All tiling and panelling has been very carefully set-out so as to minimise cut joints.
Built-in storage and niches have been introduced, where appropriate, to provide discreet storage and additional interest.
Photographer: Nick Smith
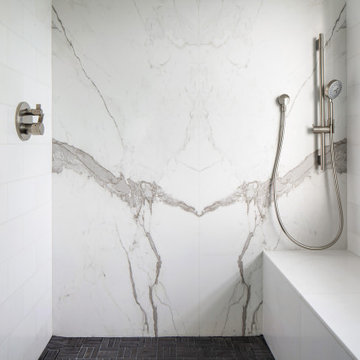
Creation of a new master bathroom, kids’ bathroom, toilet room and a WIC from a mid. size bathroom was a challenge but the results were amazing.
The master bathroom has a huge 5.5'x6' shower with his/hers shower heads.
The main wall of the shower is made from 2 book matched porcelain slabs, the rest of the walls are made from Thasos marble tile and the floors are slate stone.
The vanity is a double sink custom made with distress wood stain finish and its almost 10' long.
The vanity countertop and backsplash are made from the same porcelain slab that was used on the shower wall.
The two pocket doors on the opposite wall from the vanity hide the WIC and the water closet where a $6k toilet/bidet unit is warmed up and ready for her owner at any given moment.
Notice also the huge 100" mirror with built-in LED light, it is a great tool to make the relatively narrow bathroom to look twice its size.
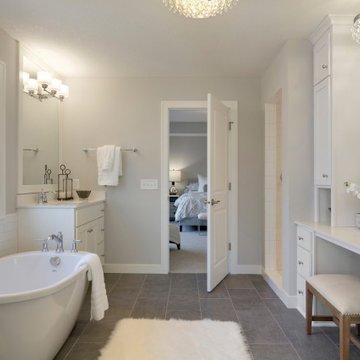
Wesley Model - Heritage Collection
Pricing, floorplans, virtual tours, community information & more at https://www.robertthomashomes.com/
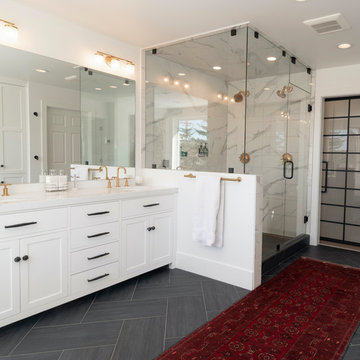
This is an example of a large country master bathroom in Salt Lake City with shaker cabinets, white cabinets, a freestanding tub, a shower/bathtub combo, a two-piece toilet, white tile, porcelain tile, white walls, slate floors, an undermount sink, engineered quartz benchtops, black floor, a hinged shower door and white benchtops.
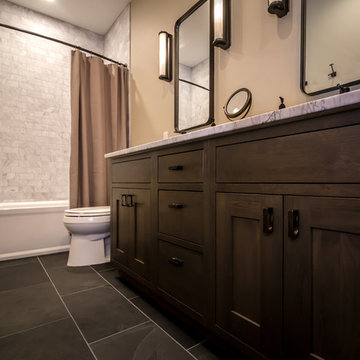
Builder | Thin Air Construction |
Electrical Contractor- Shadow Mtn. Electric
Photography | Jon Kohlwey
Designer | Tara Bender
Starmark Cabinetry
Photo of a mid-sized country master bathroom in Denver with shaker cabinets, dark wood cabinets, an alcove tub, a shower/bathtub combo, a one-piece toilet, gray tile, marble, beige walls, slate floors, an undermount sink, marble benchtops, grey floor, a shower curtain and grey benchtops.
Photo of a mid-sized country master bathroom in Denver with shaker cabinets, dark wood cabinets, an alcove tub, a shower/bathtub combo, a one-piece toilet, gray tile, marble, beige walls, slate floors, an undermount sink, marble benchtops, grey floor, a shower curtain and grey benchtops.
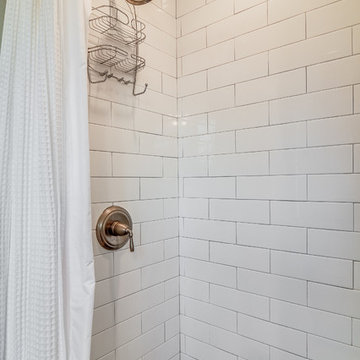
Garrett Buell
Small arts and crafts 3/4 bathroom in Nashville with a vessel sink, shaker cabinets, white cabinets, wood benchtops, an alcove shower, a two-piece toilet, white tile, subway tile, grey walls and slate floors.
Small arts and crafts 3/4 bathroom in Nashville with a vessel sink, shaker cabinets, white cabinets, wood benchtops, an alcove shower, a two-piece toilet, white tile, subway tile, grey walls and slate floors.
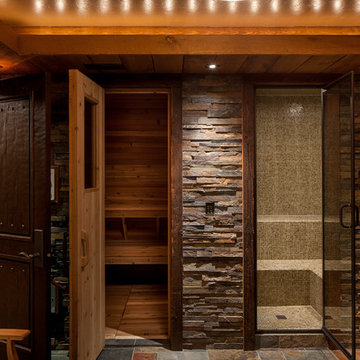
This rustic basement sauna and steam room makes it feel like spa day at home!
This is an example of a large country master bathroom in Other with shaker cabinets, medium wood cabinets, an alcove shower, beige tile, brown tile, gray tile, stone tile, multi-coloured walls, slate floors, an undermount sink, granite benchtops, multi-coloured floor and a hinged shower door.
This is an example of a large country master bathroom in Other with shaker cabinets, medium wood cabinets, an alcove shower, beige tile, brown tile, gray tile, stone tile, multi-coloured walls, slate floors, an undermount sink, granite benchtops, multi-coloured floor and a hinged shower door.
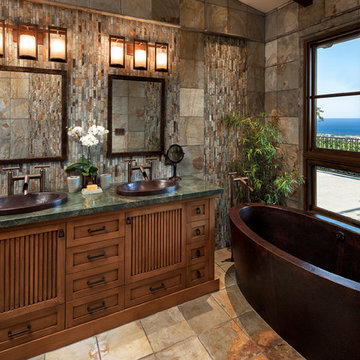
Jim Bartsch Photography
Mid-sized asian master bathroom in Santa Barbara with a drop-in sink, medium wood cabinets, granite benchtops, a freestanding tub, a two-piece toilet, stone tile, multi-coloured walls, slate floors, brown tile, gray tile and shaker cabinets.
Mid-sized asian master bathroom in Santa Barbara with a drop-in sink, medium wood cabinets, granite benchtops, a freestanding tub, a two-piece toilet, stone tile, multi-coloured walls, slate floors, brown tile, gray tile and shaker cabinets.
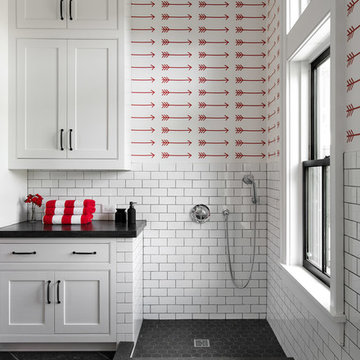
Dog Shower with subway tiles, concrete countertop, stainless steel fixtures, and slate flooring.
Photographer: Rob Karosis
Mid-sized country 3/4 bathroom in New York with shaker cabinets, white cabinets, an open shower, white tile, subway tile, white walls, slate floors, concrete benchtops, black floor, an open shower and black benchtops.
Mid-sized country 3/4 bathroom in New York with shaker cabinets, white cabinets, an open shower, white tile, subway tile, white walls, slate floors, concrete benchtops, black floor, an open shower and black benchtops.
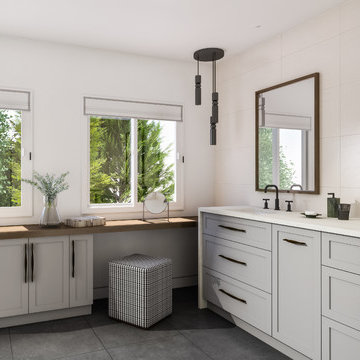
We were called in to update the 80s master bathroom with a carpet, large built-in tub that took up a lot of space and was hardly used, and cabinetry that needed improved functionality. The goal of this project was to come up with a new layout to include, among other things, a makeup area for her and a freestanding tub, and design a sophisticated spa-retreat for the owners.
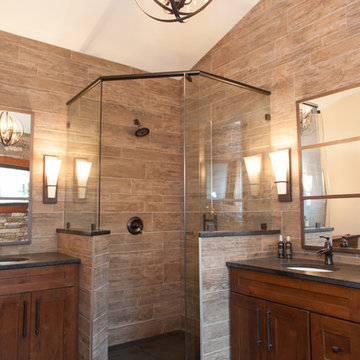
This Master Suite continues to merge outside and inside: honed granite counter top, rustic alder shaker cabinets, and floor to ceiling tile (in 4 different widths) that look like wood, vaulted ceiling with stained wood beam at the peak, faucets that mimic an old well pump. Dark slate tile on the heated floors has an additional stained coat on the grout to appear like a continuous slab of stone. Utilizing a hidden linear floor drain allows the floor tile to visually continue into the shower area . The large shower has niches concealed in half walls to keep toiletries out of sight.
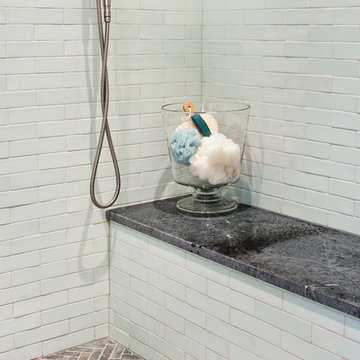
Ansel Olson
Large country master bathroom in Richmond with shaker cabinets, grey cabinets, an alcove shower, blue tile, glass tile, slate floors, an undermount sink and soapstone benchtops.
Large country master bathroom in Richmond with shaker cabinets, grey cabinets, an alcove shower, blue tile, glass tile, slate floors, an undermount sink and soapstone benchtops.
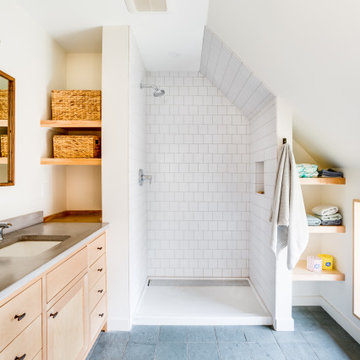
Photo of a contemporary master bathroom in Burlington with shaker cabinets, light wood cabinets, an alcove shower, a two-piece toilet, white tile, subway tile, slate floors, an undermount sink, concrete benchtops, green floor, a shower curtain, grey benchtops, a niche, a single vanity and a freestanding vanity.

Inspiration for a large country master wet room bathroom in Other with shaker cabinets, green cabinets, a claw-foot tub, white tile, subway tile, an undermount sink, marble benchtops, a hinged shower door, grey benchtops, a double vanity, a built-in vanity, grey walls, slate floors, grey floor, decorative wall panelling and recessed.
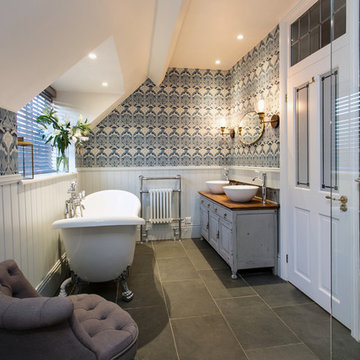
Rebecca Faith Photography
Mid-sized traditional kids bathroom in Surrey with shaker cabinets, grey cabinets, a freestanding tub, an open shower, a two-piece toilet, gray tile, slate, grey walls, slate floors, a console sink, wood benchtops, grey floor, an open shower and brown benchtops.
Mid-sized traditional kids bathroom in Surrey with shaker cabinets, grey cabinets, a freestanding tub, an open shower, a two-piece toilet, gray tile, slate, grey walls, slate floors, a console sink, wood benchtops, grey floor, an open shower and brown benchtops.
Bathroom Design Ideas with Shaker Cabinets and Slate Floors
7