Bathroom Design Ideas with Shaker Cabinets and Vinyl Floors
Refine by:
Budget
Sort by:Popular Today
1 - 20 of 3,798 photos
Item 1 of 3
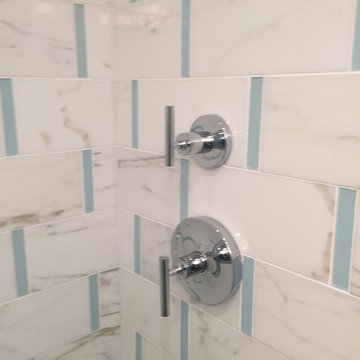
Modern Coastal Bathroom. Polished Calcutta Marble tiles 6 x 12 with a 1 x 6 matte sea glass tile inlay on the walls. The shower floor is a 2 x 2 Calcutta marble mosaic.

Design ideas for a small transitional master bathroom in San Diego with shaker cabinets, grey cabinets, an alcove shower, vinyl floors, an undermount sink, engineered quartz benchtops, brown floor, an open shower, white benchtops, a single vanity and a freestanding vanity.

Santa Barbara 2nd Primary Bathroom - Coastal vibes with clean, contemporary esthetic
Design ideas for a mid-sized beach style master bathroom in Santa Barbara with shaker cabinets, blue cabinets, a one-piece toilet, white tile, porcelain tile, white walls, vinyl floors, an undermount sink, engineered quartz benchtops, brown floor, white benchtops, a niche, a double vanity, a built-in vanity and vaulted.
Design ideas for a mid-sized beach style master bathroom in Santa Barbara with shaker cabinets, blue cabinets, a one-piece toilet, white tile, porcelain tile, white walls, vinyl floors, an undermount sink, engineered quartz benchtops, brown floor, white benchtops, a niche, a double vanity, a built-in vanity and vaulted.

Design ideas for a mid-sized contemporary powder room in Las Vegas with white cabinets, blue walls, brown floor, black benchtops, a built-in vanity, recessed, shaker cabinets, a one-piece toilet, vinyl floors, a vessel sink, quartzite benchtops and decorative wall panelling.
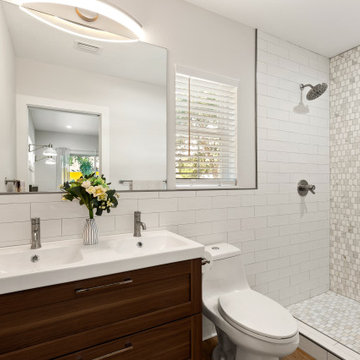
Small contemporary master bathroom in Tampa with a one-piece toilet, white tile, mosaic tile, white walls, vinyl floors, an integrated sink, a shower curtain, a double vanity, a niche, shaker cabinets, dark wood cabinets, an alcove shower, brown floor and white benchtops.
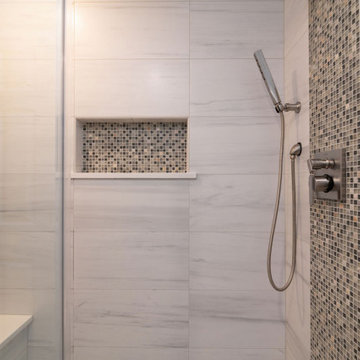
Niches and shower benches are increasingly asked for, both creating functional fashion.
Design ideas for a small transitional 3/4 bathroom in Boston with shaker cabinets, medium wood cabinets, an alcove shower, a two-piece toilet, white tile, porcelain tile, vinyl floors, an undermount sink, engineered quartz benchtops, brown floor, a hinged shower door and white benchtops.
Design ideas for a small transitional 3/4 bathroom in Boston with shaker cabinets, medium wood cabinets, an alcove shower, a two-piece toilet, white tile, porcelain tile, vinyl floors, an undermount sink, engineered quartz benchtops, brown floor, a hinged shower door and white benchtops.
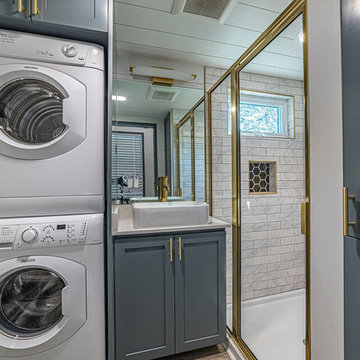
Wansley Tiny House, built by Movable Roots Tiny Home Builders in Melbourne, FL
This is an example of a small modern 3/4 bathroom in Dallas with shaker cabinets, blue cabinets, an alcove shower, a one-piece toilet, white tile, porcelain tile, white walls, vinyl floors, a vessel sink, engineered quartz benchtops, beige floor, a hinged shower door and white benchtops.
This is an example of a small modern 3/4 bathroom in Dallas with shaker cabinets, blue cabinets, an alcove shower, a one-piece toilet, white tile, porcelain tile, white walls, vinyl floors, a vessel sink, engineered quartz benchtops, beige floor, a hinged shower door and white benchtops.
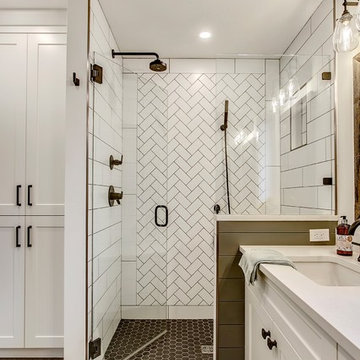
Photo of a large transitional master bathroom in Calgary with shaker cabinets, white cabinets, a corner shower, white tile, porcelain tile, grey walls, vinyl floors, an undermount sink, quartzite benchtops, grey floor and a hinged shower door.

Coastal inspired bathroom remodel with a white and blue color scheme accented with brass and brushed nickel. The design features a board and batten wall detail, open shelving niche with wicker baskets for added texture and storage, a double sink vanity in a beautiful ink blue color with shaker style doors and a white quartz counter top which adds a light and airy feeling to the space. The alcove shower is tiled from floor to ceiling with a marble pattern porcelain tile which includes a niche for shampoo and a penny round tile mosaic floor detail. The wall and ceiling color is SW Westhighland White 7566.

We have been working with this client for years to slowly remodel their farmhouse. The bathroom was the most recent area get a facelift!
Mid-sized country 3/4 bathroom in Grand Rapids with shaker cabinets, light wood cabinets, a corner shower, a one-piece toilet, white tile, subway tile, vinyl floors, a drop-in sink, granite benchtops, brown floor, an open shower, black benchtops, a double vanity and a freestanding vanity.
Mid-sized country 3/4 bathroom in Grand Rapids with shaker cabinets, light wood cabinets, a corner shower, a one-piece toilet, white tile, subway tile, vinyl floors, a drop-in sink, granite benchtops, brown floor, an open shower, black benchtops, a double vanity and a freestanding vanity.

Inspiration for a mid-sized transitional master bathroom in Sacramento with shaker cabinets, grey cabinets, a curbless shower, beige tile, porcelain tile, beige walls, vinyl floors, an undermount sink, an open shower, white benchtops, a niche, a double vanity and a built-in vanity.
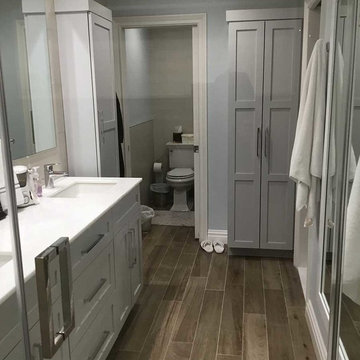
Design ideas for a mid-sized transitional master bathroom in New York with shaker cabinets, grey cabinets, an alcove shower, a two-piece toilet, grey walls, vinyl floors, an undermount sink, marble benchtops, brown floor and a hinged shower door.
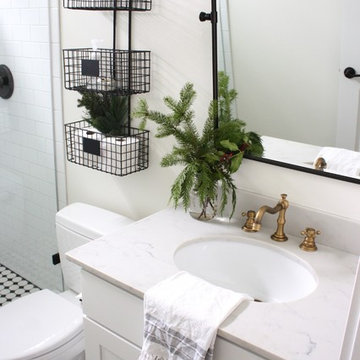
White Farmhouse bathroom. Grey honed quartz countertop, vintage pivot mirror by Pottery Barn, black and white tile mud pan in shower, antique brass widespread faucet.
Ashley Carbonatto

Coastal Bathroom
Design ideas for a small beach style 3/4 bathroom in Orange County with shaker cabinets, blue cabinets, a two-piece toilet, white tile, ceramic tile, blue walls, vinyl floors, an undermount sink, engineered quartz benchtops, beige floor, white benchtops, a niche, a single vanity, a built-in vanity and planked wall panelling.
Design ideas for a small beach style 3/4 bathroom in Orange County with shaker cabinets, blue cabinets, a two-piece toilet, white tile, ceramic tile, blue walls, vinyl floors, an undermount sink, engineered quartz benchtops, beige floor, white benchtops, a niche, a single vanity, a built-in vanity and planked wall panelling.
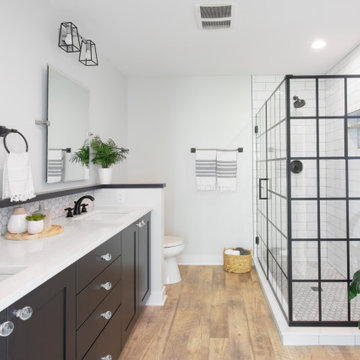
Kowalske Kitchen & Bath was hired as the bathroom remodeling contractor for this Delafield master bath and closet. This black and white boho bathrooom has industrial touches and warm wood accents.
The original space was like a labyrinth, with a complicated layout of walls and doors. The homeowners wanted to improve the functionality and modernize the space.
The main entry of the bathroom/closet was a single door that lead to the vanity. Around the left was the closet and around the right was the rest of the bathroom. The bathroom area consisted of two separate closets, a bathtub/shower combo, a small walk-in shower and a toilet.
To fix the choppy layout, we separated the two spaces with separate doors – one to the master closet and one to the bathroom. We installed pocket doors for each doorway to keep a streamlined look and save space.
BLACK & WHITE BOHO BATHROOM
This master bath is a light, airy space with a boho vibe. The couple opted for a large walk-in shower featuring a Dreamline Shower enclosure. Moving the shower to the corner gave us room for a black vanity, quartz counters, two sinks, and plenty of storage and counter space. The toilet is tucked in the far corner behind a half wall.
BOHO DESIGN
The design is contemporary and features black and white finishes. We used a white cararra marble hexagon tile for the backsplash and the shower floor. The Hinkley light fixtures are matte black and chrome. The space is warmed up with luxury vinyl plank wood flooring and a teak shelf in the shower.
HOMEOWNER REVIEW
“Kowalske just finished our master bathroom/closet and left us very satisfied. Within a few weeks of involving Kowalske, they helped us finish our designs and planned out the whole project. Once they started, they finished work before deadlines, were so easy to communicate with, and kept expectations clear. They didn’t leave us wondering when their skilled craftsmen (all of which were professional and great guys) were coming and going or how far away the finish line was, each week was planned. Lastly, the quality of the finished product is second to none and worth every penny. I highly recommend Kowalske.” – Mitch, Facebook Review
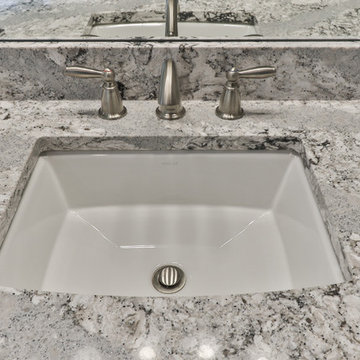
This is an example of a mid-sized transitional master bathroom in St Louis with shaker cabinets, dark wood cabinets, a freestanding tub, an alcove shower, a two-piece toilet, white tile, porcelain tile, beige walls, vinyl floors, an undermount sink, granite benchtops, grey floor and a hinged shower door.
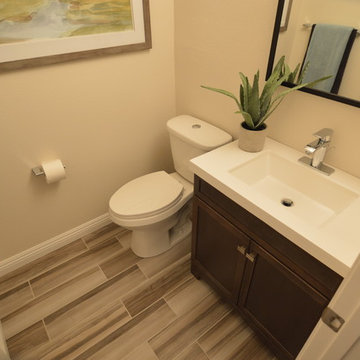
Jay Adams
Photo of a mid-sized contemporary powder room in Los Angeles with shaker cabinets, dark wood cabinets, a two-piece toilet, vinyl floors, an integrated sink and solid surface benchtops.
Photo of a mid-sized contemporary powder room in Los Angeles with shaker cabinets, dark wood cabinets, a two-piece toilet, vinyl floors, an integrated sink and solid surface benchtops.

Photo of a small modern bathroom in San Diego with shaker cabinets, white cabinets, an alcove tub, an alcove shower, a two-piece toilet, white tile, porcelain tile, green walls, vinyl floors, an integrated sink, engineered quartz benchtops, beige floor, a shower curtain, white benchtops, a niche, a single vanity and a freestanding vanity.

It was a down to the studs demo for this problematic bathroom so we could implement a more efficient and cohesive design.
Mid-sized transitional kids bathroom in Cincinnati with shaker cabinets, white cabinets, an alcove shower, a two-piece toilet, gray tile, glass tile, grey walls, vinyl floors, an undermount sink, marble benchtops, grey floor, a sliding shower screen, grey benchtops and a single vanity.
Mid-sized transitional kids bathroom in Cincinnati with shaker cabinets, white cabinets, an alcove shower, a two-piece toilet, gray tile, glass tile, grey walls, vinyl floors, an undermount sink, marble benchtops, grey floor, a sliding shower screen, grey benchtops and a single vanity.
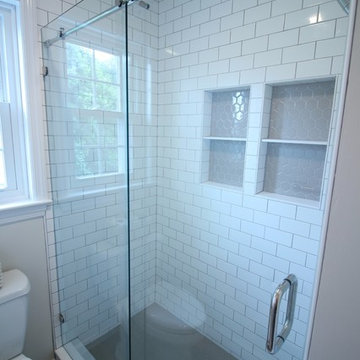
This bathroom is shared by a family of four, and can be close quarters in the mornings with a cramped shower and single vanity. However, without having anywhere to expand into, the bathroom size could not be changed. Our solution was to keep it bright and clean. By removing the tub and having a clear shower door, you give the illusion of more open space. The previous tub/shower area was cut down a few inches in order to put a 48" vanity in, which allowed us to add a trough sink and double faucets. Though the overall size only changed a few inches, they are now able to have two people utilize the sink area at the same time. White subway tile with gray grout, hexagon shower floor and accents, wood look vinyl flooring, and a white vanity kept this bathroom classic and bright.
Bathroom Design Ideas with Shaker Cabinets and Vinyl Floors
1

