Bathroom Design Ideas with Shaker Cabinets and Vinyl Floors
Refine by:
Budget
Sort by:Popular Today
121 - 140 of 3,798 photos
Item 1 of 3
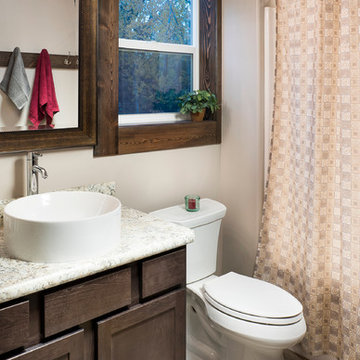
Longviews Studios
This is an example of a small traditional master bathroom in Other with shaker cabinets, dark wood cabinets, a two-piece toilet, grey walls, vinyl floors, a vessel sink and laminate benchtops.
This is an example of a small traditional master bathroom in Other with shaker cabinets, dark wood cabinets, a two-piece toilet, grey walls, vinyl floors, a vessel sink and laminate benchtops.
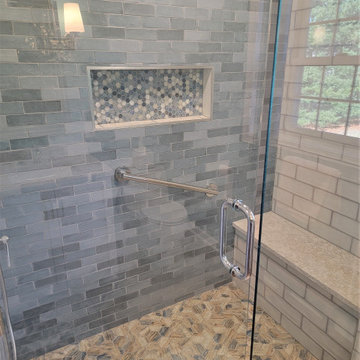
Master bath Vanity is Fabuwood cabinetry with Cambria Hermitage countertop.
Photo of a mid-sized beach style master bathroom in Other with shaker cabinets, white cabinets, an open shower, a one-piece toilet, white tile, ceramic tile, blue walls, vinyl floors, an undermount sink, engineered quartz benchtops, brown floor, a hinged shower door, beige benchtops, a shower seat, a double vanity and a built-in vanity.
Photo of a mid-sized beach style master bathroom in Other with shaker cabinets, white cabinets, an open shower, a one-piece toilet, white tile, ceramic tile, blue walls, vinyl floors, an undermount sink, engineered quartz benchtops, brown floor, a hinged shower door, beige benchtops, a shower seat, a double vanity and a built-in vanity.
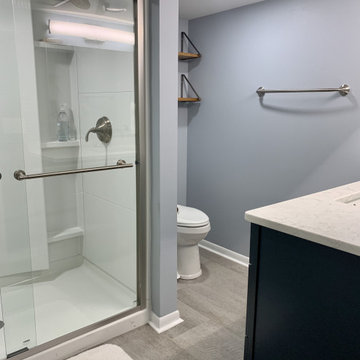
View from hall into bathroom
Inspiration for a mid-sized modern 3/4 bathroom in Other with shaker cabinets, blue cabinets, an alcove shower, a two-piece toilet, blue walls, vinyl floors, an undermount sink, engineered quartz benchtops, grey floor, a sliding shower screen, white benchtops, a single vanity and a freestanding vanity.
Inspiration for a mid-sized modern 3/4 bathroom in Other with shaker cabinets, blue cabinets, an alcove shower, a two-piece toilet, blue walls, vinyl floors, an undermount sink, engineered quartz benchtops, grey floor, a sliding shower screen, white benchtops, a single vanity and a freestanding vanity.
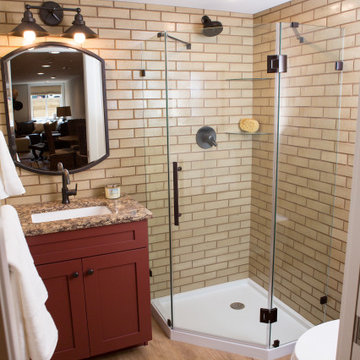
Inspiration for a small 3/4 bathroom in Other with shaker cabinets, red cabinets, a corner shower, a one-piece toilet, beige tile, ceramic tile, beige walls, vinyl floors, an undermount sink, engineered quartz benchtops, beige floor, a hinged shower door, beige benchtops, a single vanity and a built-in vanity.
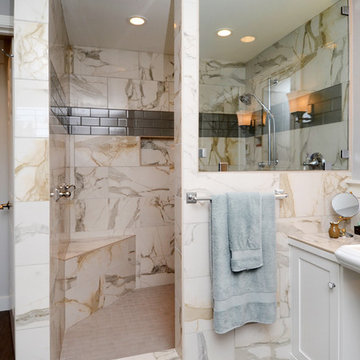
Jeffrey Copland
Photo of a large contemporary master bathroom in Seattle with shaker cabinets, white cabinets, a corner shower, beige tile, gray tile, stone tile, multi-coloured walls, vinyl floors, a vessel sink, marble benchtops and an open shower.
Photo of a large contemporary master bathroom in Seattle with shaker cabinets, white cabinets, a corner shower, beige tile, gray tile, stone tile, multi-coloured walls, vinyl floors, a vessel sink, marble benchtops and an open shower.
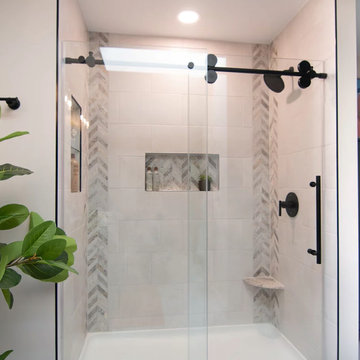
Referred by Barry at The Tile Shop, Landmark Remodeling and PID transformed this comically outdated space into a stunning retreat. We even paid homage to the LOVE tiles by including their grandkids in the tub as art in the space. We had a pretty tight budget and saved money by doing furniture pieces instead of custom cabinetry and doing a fiberglass shower base instead of a tiled shower pan.

Bathroom Window And Shampoo Niche Designed To Customer Need. We Also Added a Bathroom Bench Per Customer Request.
Photo of a mid-sized modern 3/4 bathroom in Los Angeles with shaker cabinets, white cabinets, an alcove shower, a two-piece toilet, gray tile, ceramic tile, grey walls, vinyl floors, an undermount sink, quartzite benchtops, brown floor, a hinged shower door, beige benchtops, a shower seat, a single vanity, a freestanding vanity and vaulted.
Photo of a mid-sized modern 3/4 bathroom in Los Angeles with shaker cabinets, white cabinets, an alcove shower, a two-piece toilet, gray tile, ceramic tile, grey walls, vinyl floors, an undermount sink, quartzite benchtops, brown floor, a hinged shower door, beige benchtops, a shower seat, a single vanity, a freestanding vanity and vaulted.

All Bathroom Fixtures Were selected with our happy client and Purchased Ahead, By This, We Saved an Important Time And Made The Delivery Of The Finished Bathroom Remodeling Project Faster!
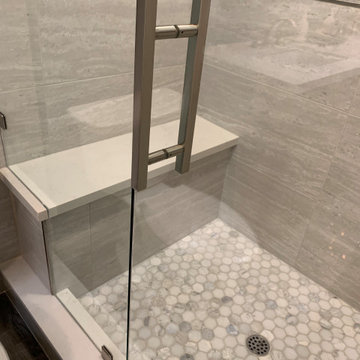
This clients master bedroom never had doors leading into the master bathroom. We removed the original arch and added these beautiful custom barn doors Which have a rustic teal finish with Kona glaze, they really set the stage as you’re entering this spa like remodeled restroom.
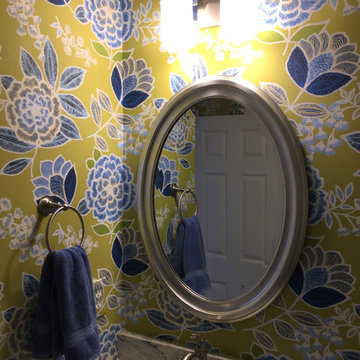
Design ideas for a small transitional powder room in Columbus with a two-piece toilet, multi-coloured walls, an undermount sink, granite benchtops, shaker cabinets, blue cabinets, vinyl floors and white floor.
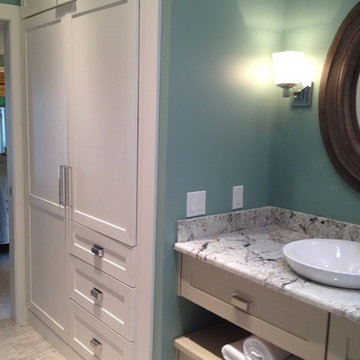
Caroline von Weyher, Interior Designer, Willow & August Interiors
Small transitional master bathroom in Detroit with shaker cabinets, beige cabinets, a freestanding tub, a corner shower, gray tile, marble, green walls, vinyl floors, a vessel sink, quartzite benchtops, grey floor, a hinged shower door and grey benchtops.
Small transitional master bathroom in Detroit with shaker cabinets, beige cabinets, a freestanding tub, a corner shower, gray tile, marble, green walls, vinyl floors, a vessel sink, quartzite benchtops, grey floor, a hinged shower door and grey benchtops.
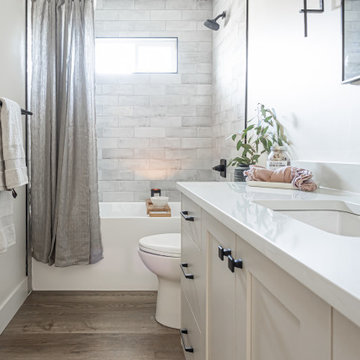
THIS BATHROOM WAS DESIGNED AROUND SOOTHING TONES AND RELAXATION. THE CLIENT WANTED A SPACE THAT WOULD BE COMFORTABLE FOR GUESTS TO USE, BUT ALSO A LITTLE SPA LIKE AREA WHEN THEY WANTED TO USE IT AS THEY HAVE NO BATH IN THEIR MASTER.
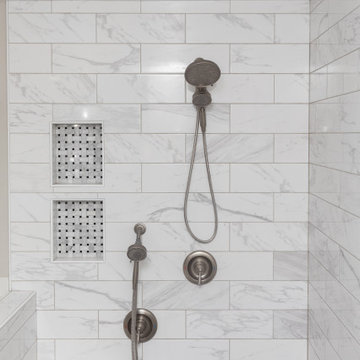
From the initial consultation call & property-visit, this Rancho Penasquitos, San Diego whole-home remodel was a collaborative effort between LionCraft Construction & our clients. As a Design & Build firm, we were able to utilize our design expertise and 44+ years of construction experience to help our clients achieve the home of their dreams. Through initial communication about texture, materials and style preferences, we were able to locate specific products and services that resulted in a gorgeous farmhouse design job with a modern twist, taking advantage of the bones of the home and some creative solutions to the clients’ existing problems.

The first foor bathroom has also undergone a transformation from a cold bathroom to a considerably warmer shower room having now had the walls, ceiling and floor fully insulated. The room is equipped with walk in shower, fitted furniture vanity, storage and concealed cistern cabinets, semi recessed basin and back to wall pan.
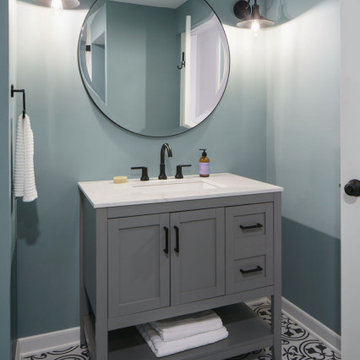
Photo of a small transitional bathroom in Columbus with shaker cabinets, grey cabinets, green walls, vinyl floors, an undermount sink, engineered quartz benchtops, multi-coloured floor, white benchtops, a single vanity and a freestanding vanity.
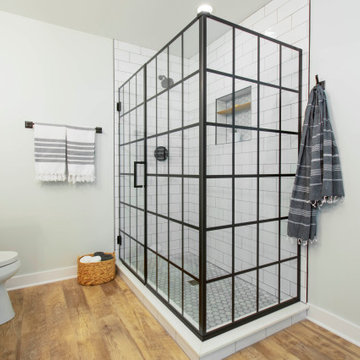
Kowalske Kitchen & Bath was hired as the bathroom remodeling contractor for this Delafield master bath and closet. This black and white boho bathrooom has industrial touches and warm wood accents.
The original space was like a labyrinth, with a complicated layout of walls and doors. The homeowners wanted to improve the functionality and modernize the space.
The main entry of the bathroom/closet was a single door that lead to the vanity. Around the left was the closet and around the right was the rest of the bathroom. The bathroom area consisted of two separate closets, a bathtub/shower combo, a small walk-in shower and a toilet.
To fix the choppy layout, we separated the two spaces with separate doors – one to the master closet and one to the bathroom. We installed pocket doors for each doorway to keep a streamlined look and save space.
BLACK & WHITE BOHO BATHROOM
This master bath is a light, airy space with a boho vibe. The couple opted for a large walk-in shower featuring a Dreamline Shower enclosure. Moving the shower to the corner gave us room for a black vanity, quartz counters, two sinks, and plenty of storage and counter space. The toilet is tucked in the far corner behind a half wall.
BOHO DESIGN
The design is contemporary and features black and white finishes. We used a white cararra marble hexagon tile for the backsplash and the shower floor. The Hinkley light fixtures are matte black and chrome. The space is warmed up with luxury vinyl plank wood flooring and a teak shelf in the shower.
HOMEOWNER REVIEW
“Kowalske just finished our master bathroom/closet and left us very satisfied. Within a few weeks of involving Kowalske, they helped us finish our designs and planned out the whole project. Once they started, they finished work before deadlines, were so easy to communicate with, and kept expectations clear. They didn’t leave us wondering when their skilled craftsmen (all of which were professional and great guys) were coming and going or how far away the finish line was, each week was planned. Lastly, the quality of the finished product is second to none and worth every penny. I highly recommend Kowalske.” – Mitch, Facebook Review
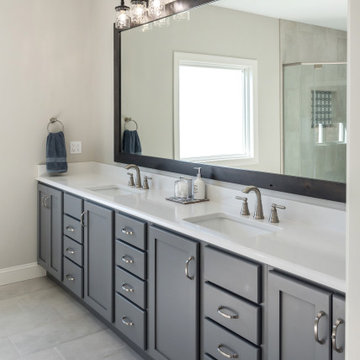
Photo of a large transitional master bathroom in St Louis with shaker cabinets, grey cabinets, white tile, stone slab, grey walls, vinyl floors, an undermount sink, engineered quartz benchtops, grey floor, a hinged shower door, white benchtops, a shower seat, a double vanity and a freestanding vanity.
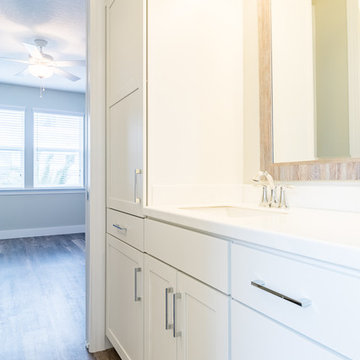
Mid-sized beach style master bathroom in Jacksonville with shaker cabinets, white cabinets, gray tile, vinyl floors, engineered quartz benchtops, brown floor and white benchtops.
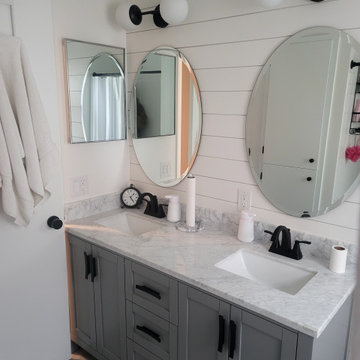
This is an example of a small country master bathroom in Other with shaker cabinets, grey cabinets, an alcove tub, a two-piece toilet, white walls, vinyl floors, an undermount sink, marble benchtops, grey floor, white benchtops, a double vanity and a freestanding vanity.
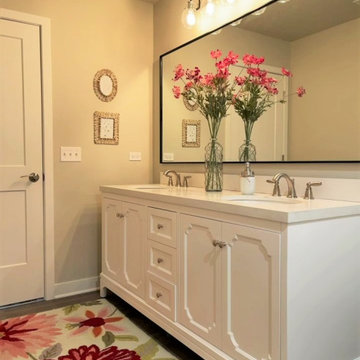
Photo of a small transitional kids bathroom in Chicago with shaker cabinets, white cabinets, an alcove shower, vinyl floors, an undermount sink, engineered quartz benchtops, brown floor, a sliding shower screen, white benchtops, a double vanity and a built-in vanity.
Bathroom Design Ideas with Shaker Cabinets and Vinyl Floors
7

